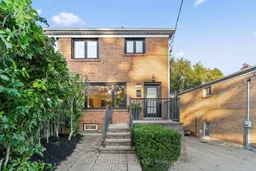Welcome to 153 Bellefair Avenue in the heart of The Beaches -- a wide semi that feels more like a detached. This beautifully updated home combines character, space, and thoughtful upgrades for modern family living. The main floor offers brand new engineered hardwood, upgraded lighting, and a renovated kitchen with French doors leading to a private deck and fully fenced yard. The low-maintenance gardens, astro-turf, and storage shed make it a perfect space for entertaining or everyday family life. Upstairs, three spacious bedrooms are complemented by a renovated bathroom featuring a double-sink vanity. With abundant storage and freshly painted interiors, every detail has been considered. The renovated lower level is a true bonus, with a private entrance, laundry hook-up, and full one-bedroom suite ideal for in-laws, a nanny, or rental income. Upgraded mechanics, a multi-car private driveway, and a warm, welcoming community add to the appeal. Just steps to Queen Street, Kew Gardens, and the waterfront, this is more than a home, its a lifestyle. Whether its Jazz Fest in the summer, picnics by the beach, or winter hockey at the park. 153 Bellefair puts you in the heart of it all.
Inclusions: Stainless Steel Fridge, Stove, Dishwasher, Range Hood, Furnace, Central Air Conditioning, Washer & Dryer
 46
46


