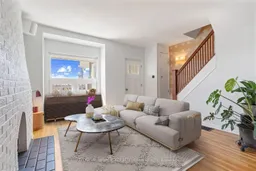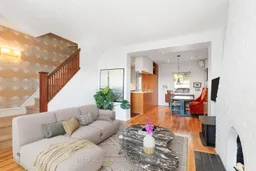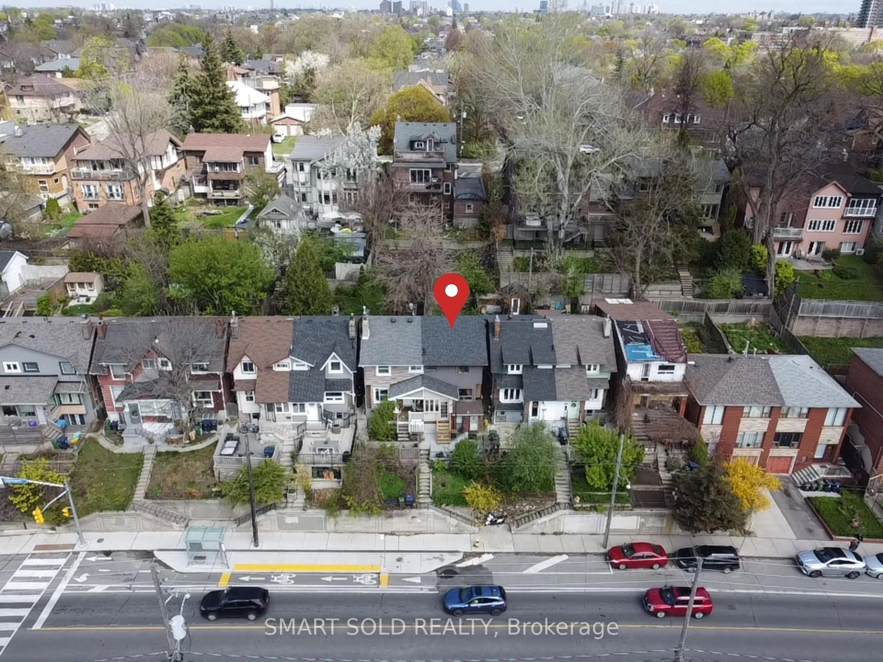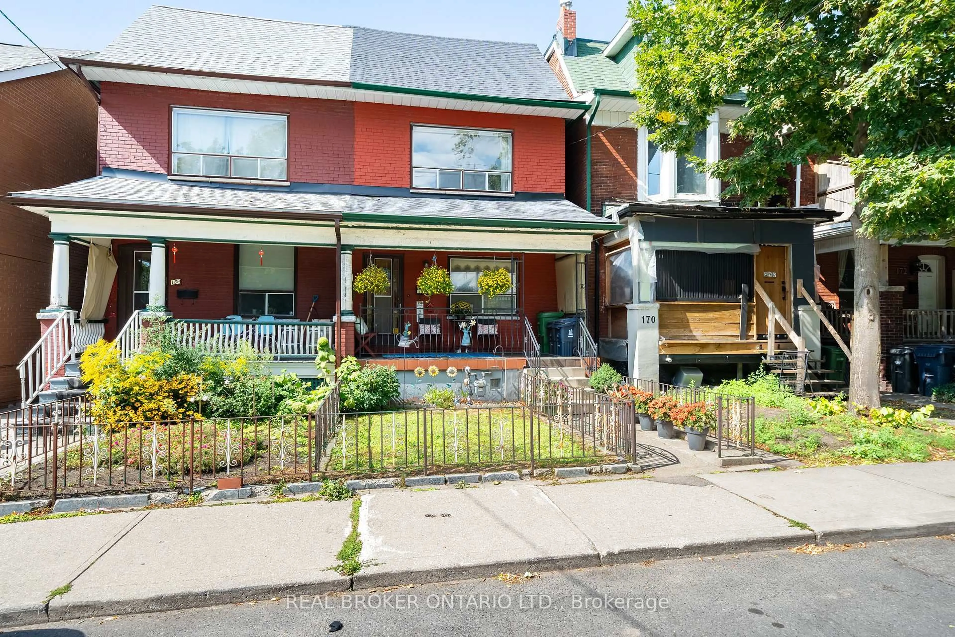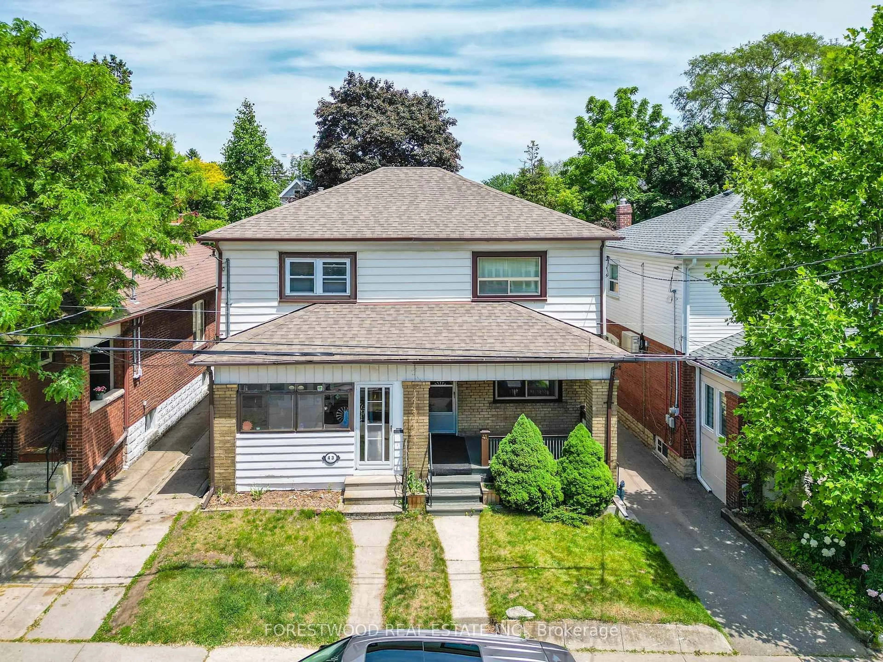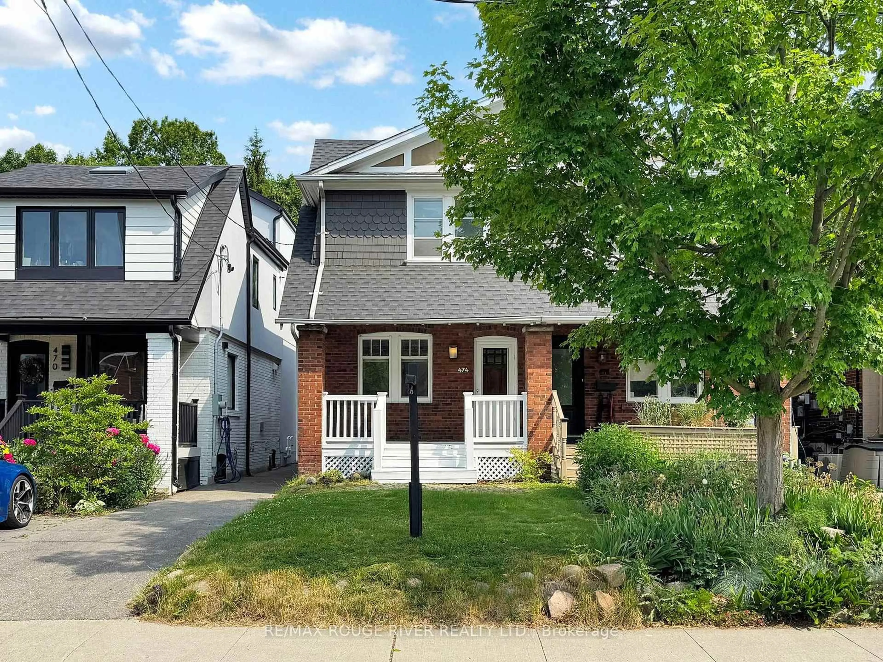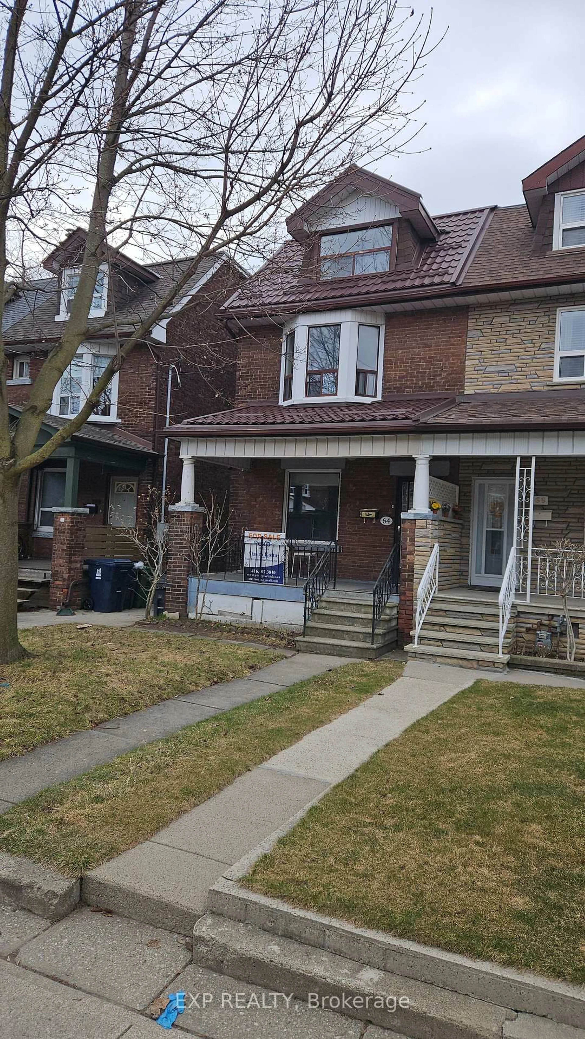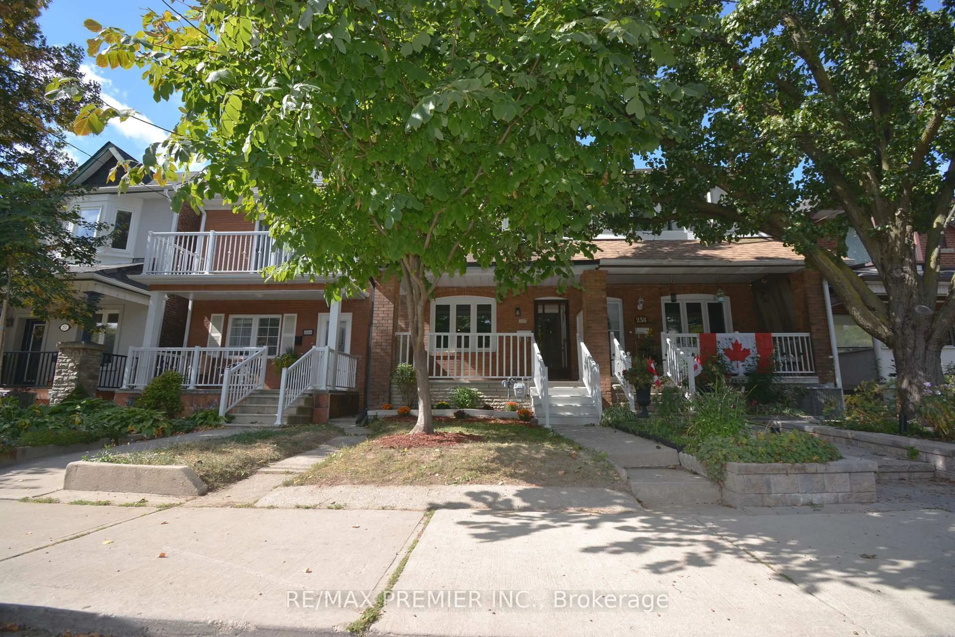Its giving: condo vibes, house energy, skyline views and yes, you can literally see the CN Tower from the shower. Welcome to 1370 Davenport, a three-bedroom gem raised high above street level so it feels like your own peaceful hideaway in the city. The layout? Smart. Efficient. Zero wasted space. Think of it as the perfect house-sized alternative to a downtown condo minus the elevator and plus a front patio where your morning coffee comes with skyline and CN Tower views. Living room? CN Tower. Front bedroom? CN Tower. Shower? CN Tower. Street a little busier? Yup. But being perched above it all means more privacy, less noise, and way less pollution. It's a literal breath of fresh air. Inside, you'll find bright bedrooms with real cedar closets, a sleek gourmet kitchen with a gas cook-top and high-end appliances, and a finished basement for bonus space. Outside, the west-facing backyard is fully fenced and perfect for kids, pets, or BBQ season. No garage? No problem. There's a secure shed out back and a surprising amount of storage tucked beneath the front porch with steel doors and even hidden bin access (seriously clever). Street permit parking is cheap and easy. And when you're ready to leave your private perch, you've got transit at your doorstep, Geary St restaurant scene steps away, and four parks within a short stroll. Smart layout. Killer view. House feels. No compromise. Lets make it yours.
Inclusions: Comes fully loaded: stainless steel fridge, built-in oven, gas cooktop with sleek range hood, and dishwasher. Washer/dryer? Of course. TV + wall mount in the living room, built-in speakers for that movie-theatre feel, ironing board and chest freezer in the laundry room, and smart tech to match Ecobee thermostat and Nest Protect system included. Window coverings, blinds, and all light fixtures stay. Just move in and hit play.
