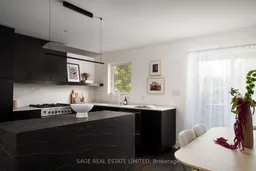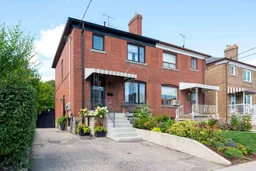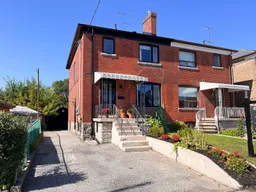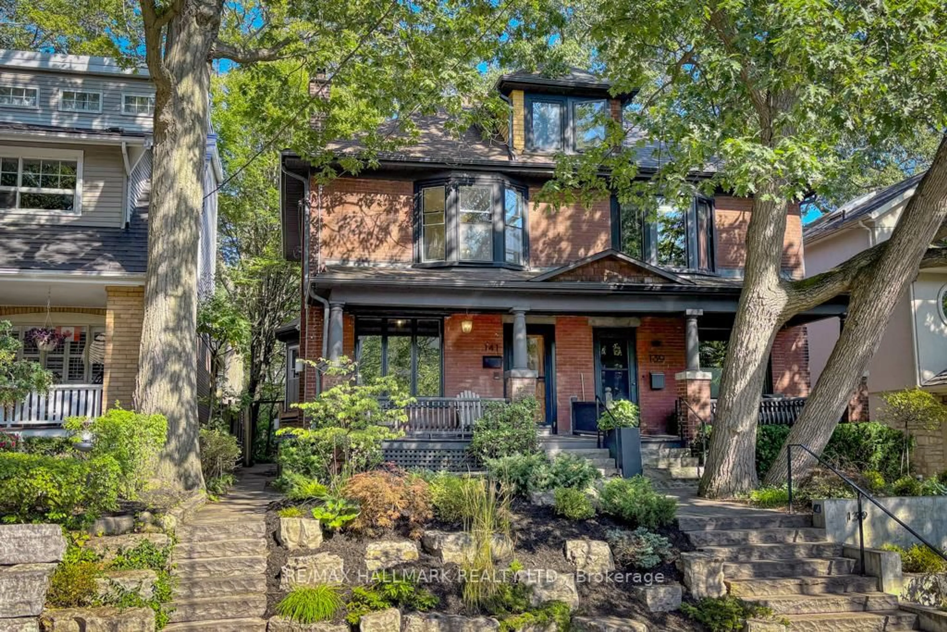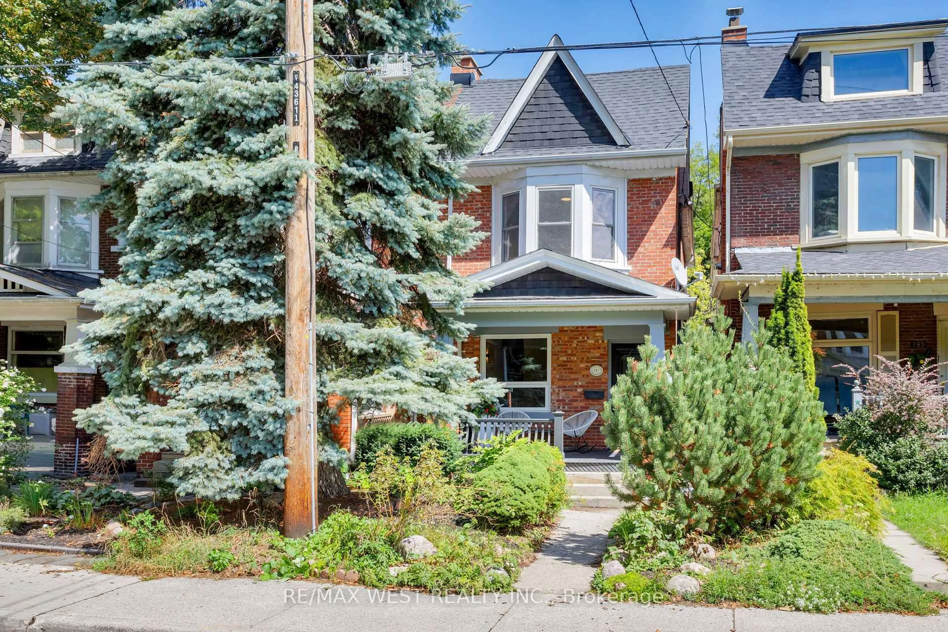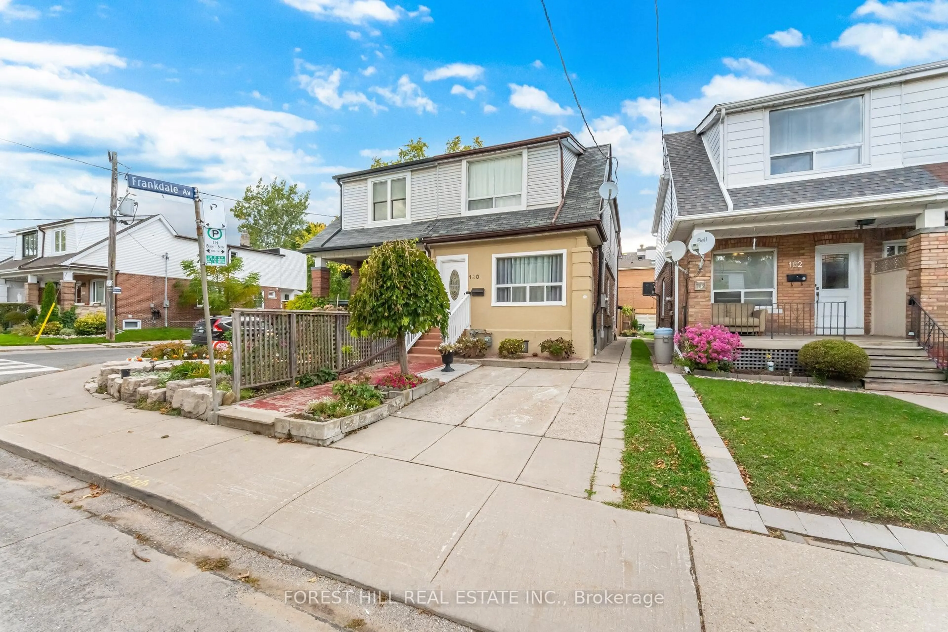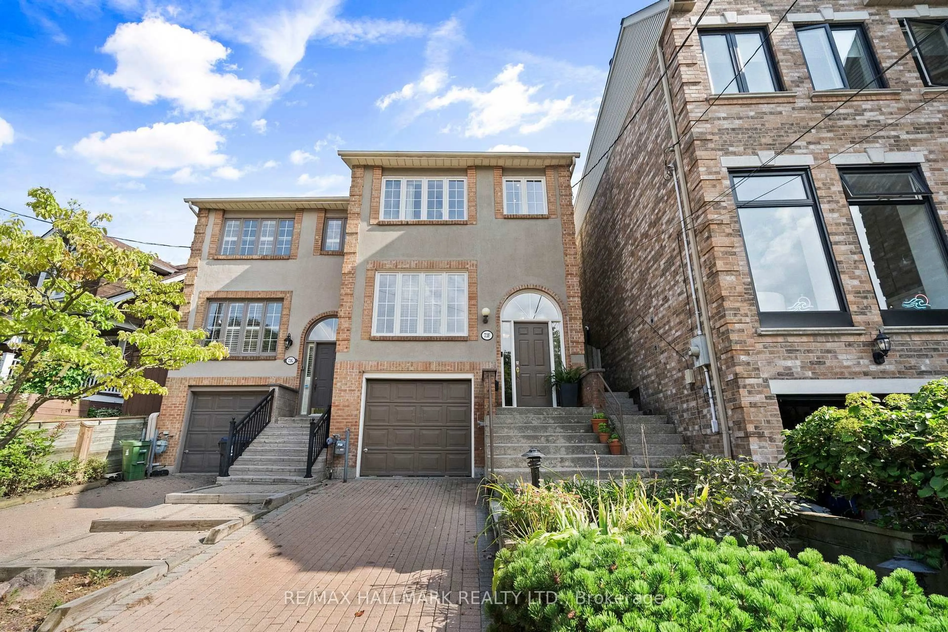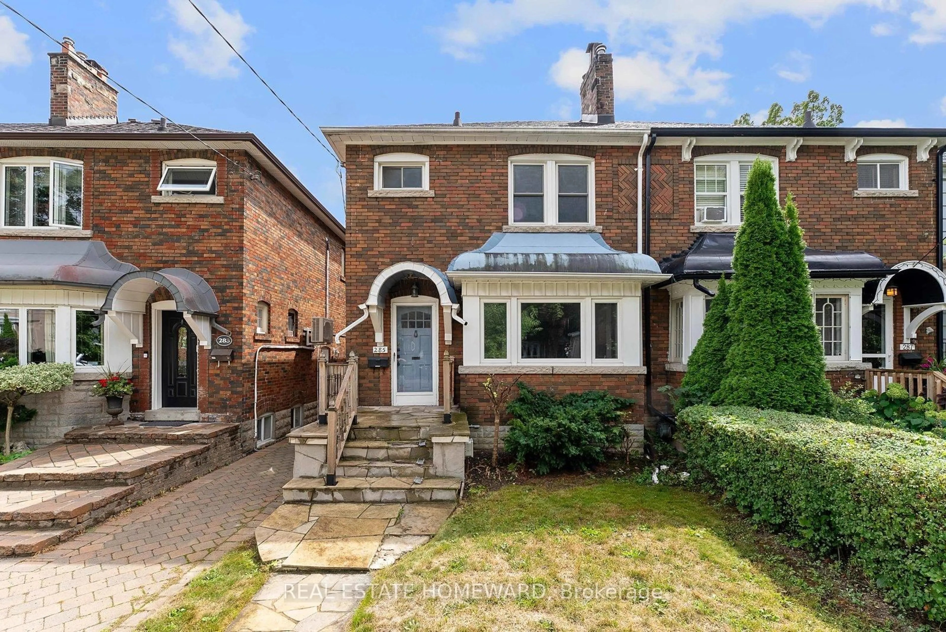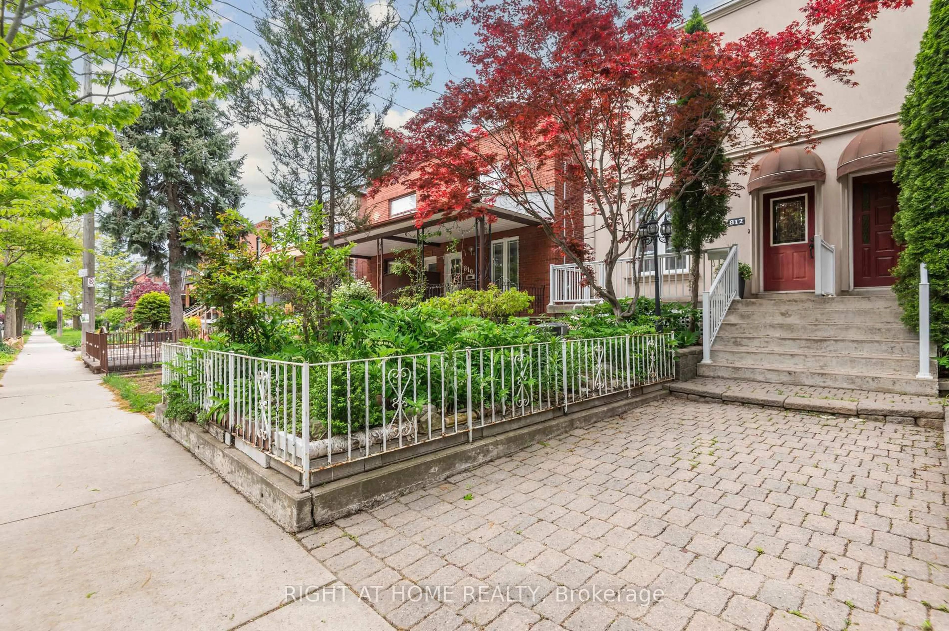Polished, practical...and seconds to Porzias! PERFECTION for all you first-timers looking for superior style and endless versatility in one of Toronto's next hot pockets. A seriously beautiful re-done semi loaded with high-end finishes - we are talking Fisher Paykel and Miele appliances, limewashed walls, micro-cement details, and custom built-ins and storage solutions that spark joy (and maybe some envy from your friends). Practical upgrades include all new electrical and plumbing, soundproofing drywall and insulation on the party wall, new roof, basement waterproofing with sump pump, and new concrete slab in the basement. The bright, nearly-at-grade lower garden level is a showstopper - flooded with natural light and ready to be a potential income generating suite which is just as easily part of the main house again if you needed it to be. Park your car(s!) in a private driveway and take transit everywhere you need it. Seconds from all the new hot spots: Primrose Bagels, Oakwood Espresso and tasty Porzia's...right down the street. This is so delicious, you're going to want to take a bite out of it immediately. Tell your friends, this is the one!
Inclusions: Fisher Paykel Fridge, Fisher Paykel gas stove, Hoodfan, Fisher Paykel Dishwasher, Electrical Light Fixtures, Miele Stacked washer & ventless dryer, Washer & dryer in basement, Curtains & Rods, Built-in shelves, Closet systems in second flr bedrooms, 2 A/C & heat wall units, BBQ, BBQ gas hook-up, EV charger, TV mounts (avail)
