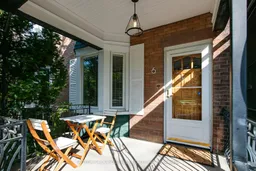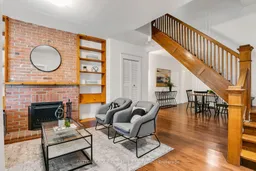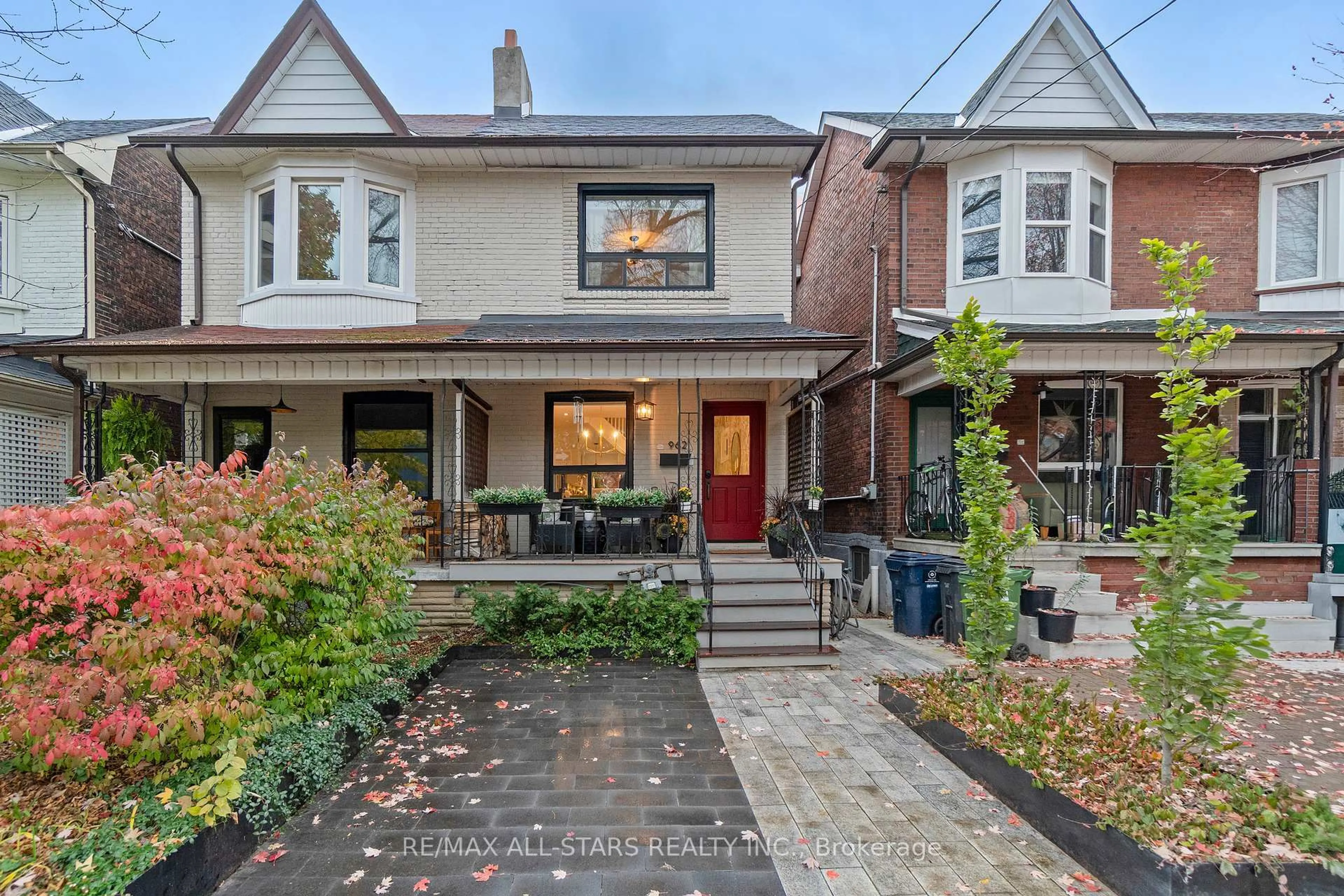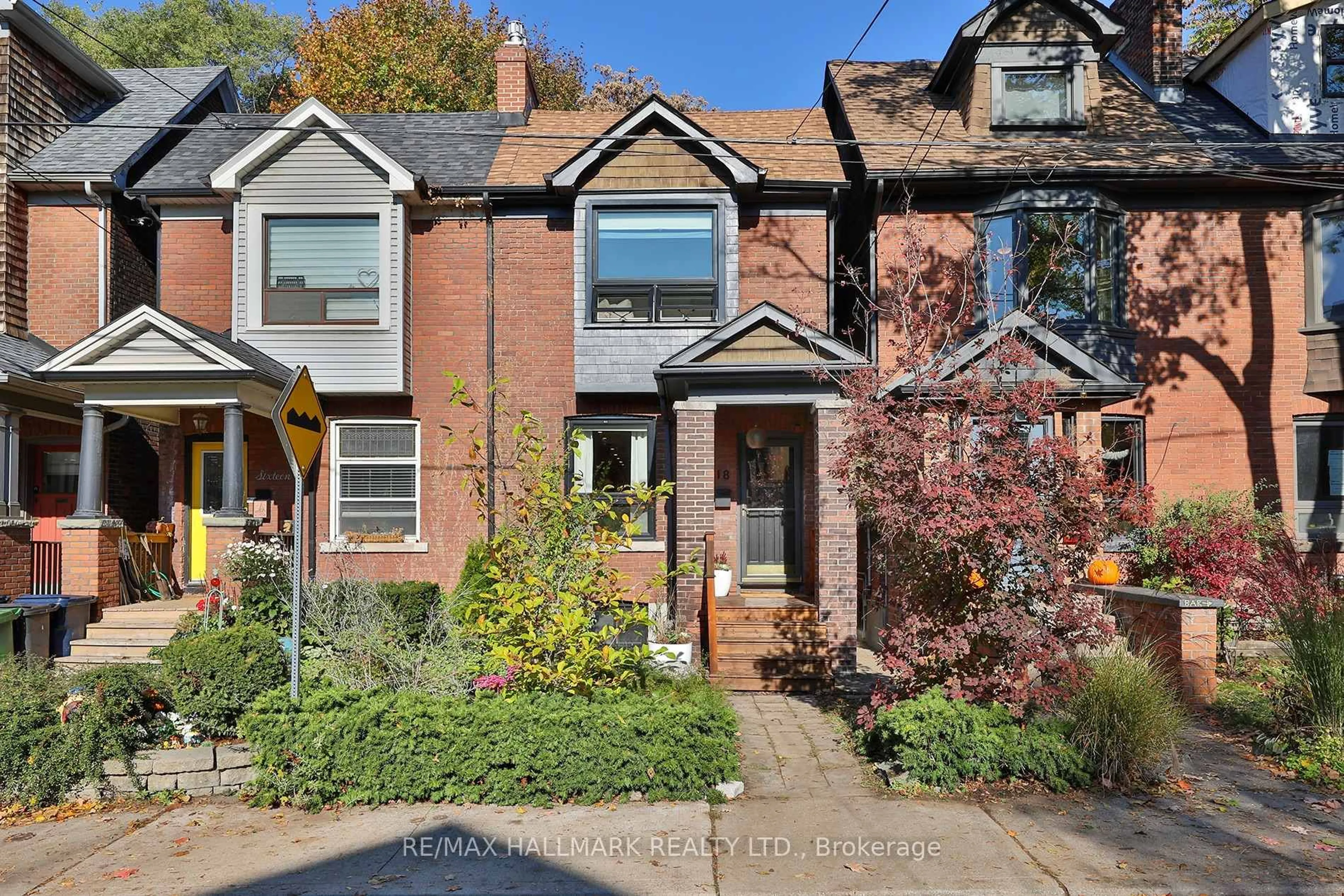Welcome to 6 St. Anne's Rd, a charming 2.5-storey semi in the heart of Little Portugal.This home blends character, space, and versatility in one of Toronto's most vibrant neighbourhoods.With five bedrooms plus a lower-level suite, it's ideal for a large or growing family, multi-generational living, or those looking for creative ways to use the space.The main floor offers large principal rooms, including a spacious living area with a fireplace and a separate dining room - perfect for family gatherings.The renovated kitchen is a chef's delight, featuring a large island and an eat-in area that overlooks the back garden.On the second floor, you'll find three generous bedrooms, including the primary with a stunning fireplace, and a third bedroom with a walk-out deck.A unique feature of this home is the two staircases leading to the second floor, one from the main living area and another from the kitchen, once a servant's stair but now a fun, practical detail that adds to the home's character.The third floor has two more bedrooms, one with access to a large rooftop terrace the perfect canvas for a private primary retreat, home office, or flexible family space.The lower level has its own side entrance, a 3-piece bathroom, rec room, bedroom, kitchenette area, and laundry making it an excellent nanny or in-law suite.Additional highlights include a second laundry on the upper level, an on-demand hot water system, and multiple walk-outs that seamlessly connect the indoors with charming outdoor spaces.All this in a location with an excellent Walk, Transit, and Bike Score steps to parks and playgrounds, the College Street vibe, Trinity Bellwoods, top schools, and some of the city's best restaurants, cafés, and shops!Move in and enjoy as is, or bring your vision to elevate this wonderful home even further.Either way, 6 St. Anne's offers a rare opportunity to create something special in one of Toronto's most sought-after neighbourhoods. Welcome to 6 St. Anne's Rd - welcome home!
Inclusions: Fridge, stove/oven, built-in microwave with rangehood, dishwasher, movable kitchen island, 2nd floor washer and dryer, basement washer and dryer, 2nd floor AC wall unit, 3rd floor AC wall unit, all electric light fixtures, window coverings, all built-in shelves and bookcases, basement wall mounted TV and wall mount, basement fridge, furnace room table and shelves alarm system and equipment.
 Listing by trreb®
Listing by trreb®
 Listing by trreb®
Listing by trreb®






