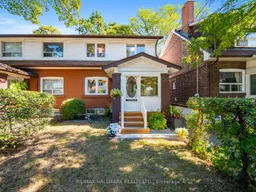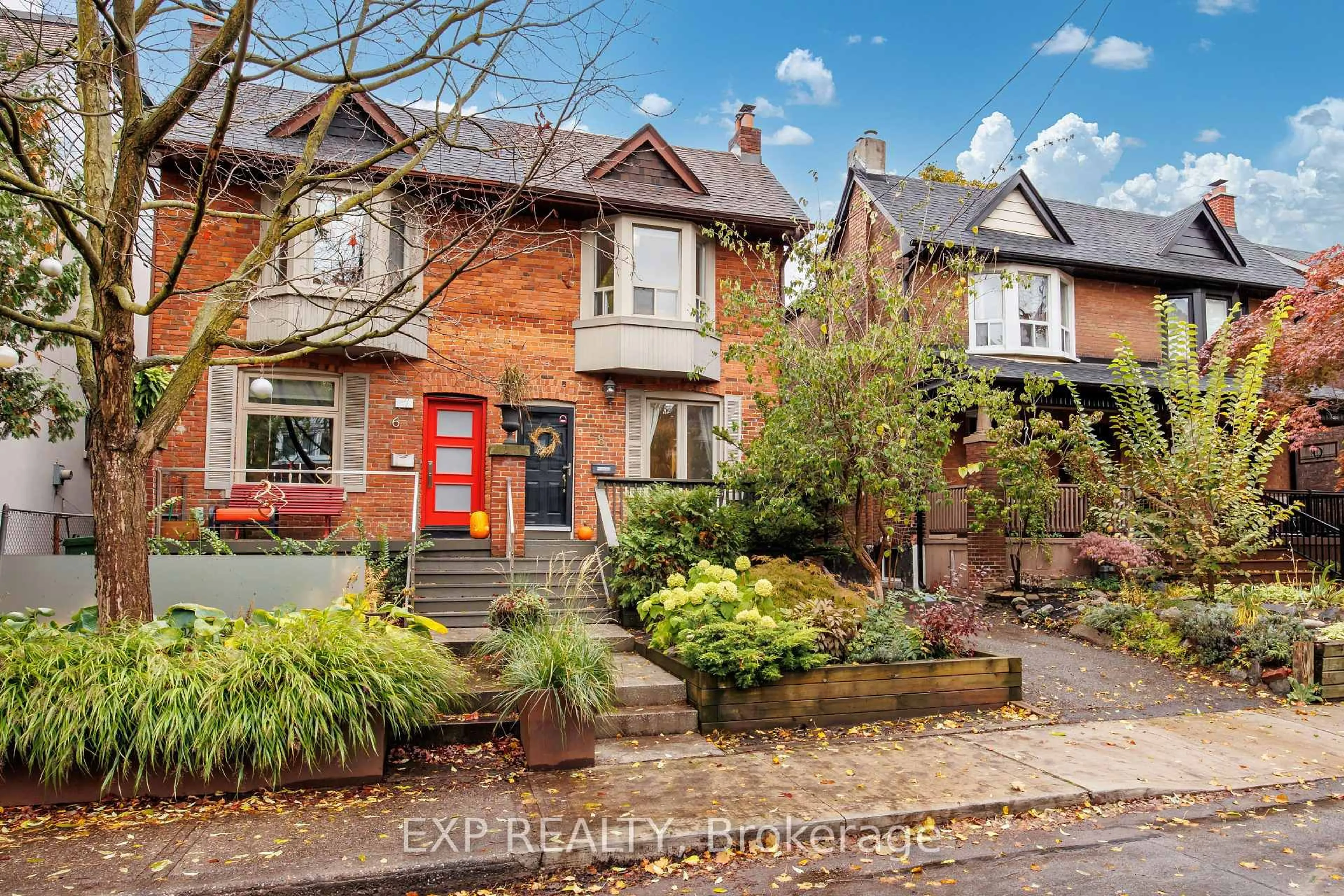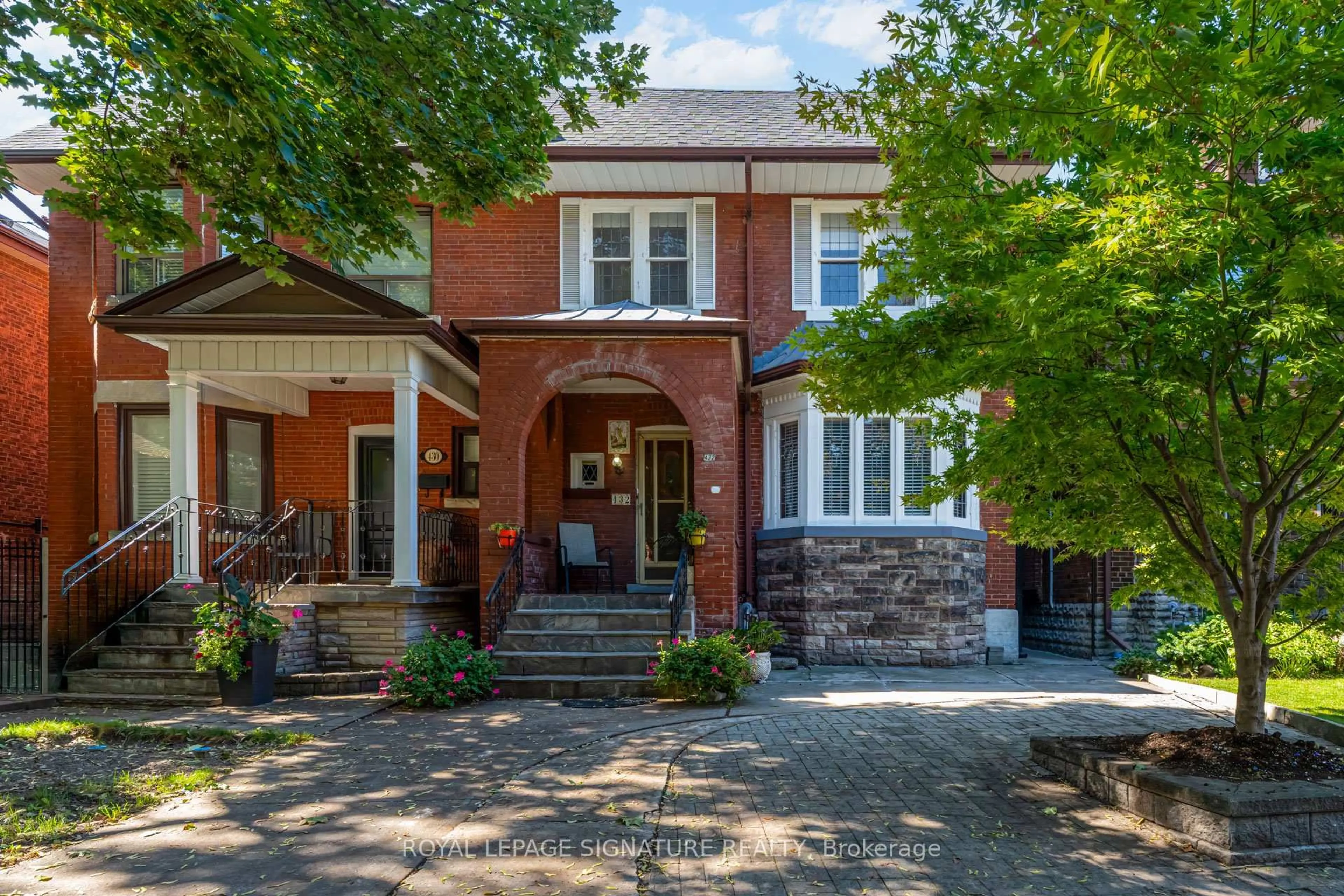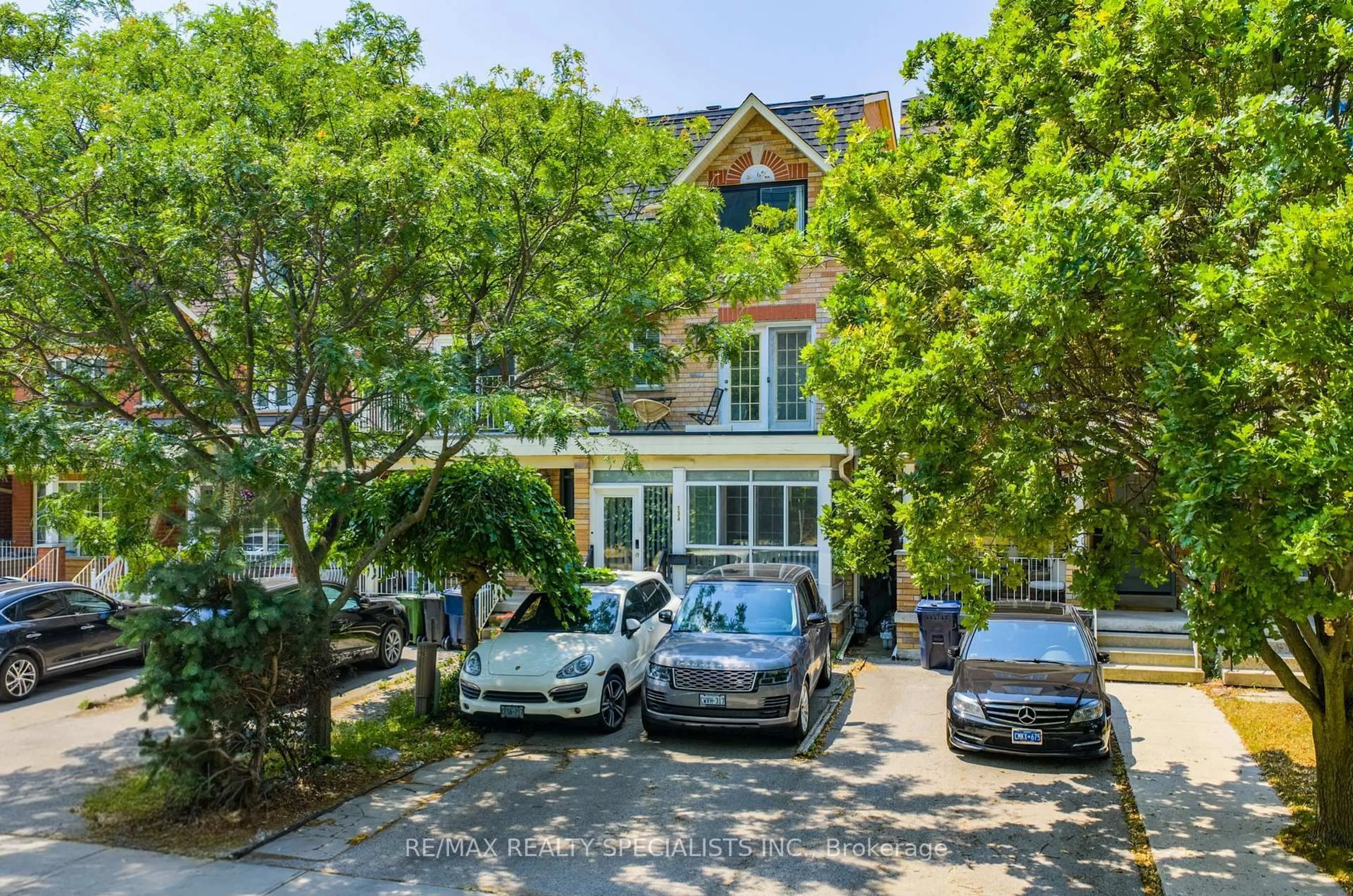Discover a true turnkey home where style meets convenience; no renovations required. This extra-wide semi-detached home offers surprising space inside & out, including a 25-ft-wide backyard with a spacious deck, gas BBQ line, fully fenced in and plenty of room for entertaining, gardening, or kids at play. Inside, the open-concept main floor welcomes you with a charming enclosed porch & proper foyer that keeps clutter at bay. Flooded with natural light, the home features a renovated kitchen with stone countertops, an island, stainless steel appliances, and a seamless walkout to the backyard, perfect for indoor-outdoor living. Originally a four bedroom home, upstairs you'll find 3 large bedrooms, each with its own closet, plus an oversized family bathroom with a separate tub, stand-up shower, and generous storage - offers the potential to create your dream bathroom or even a semi-ensuite in the future. The beautifully renovated basement adds incredible versatility with above-grade windows, a spa-like bathroom, and a side entrance. Use it as a bonus living room, home office, or even an extra bedroom. Upgraded down to the main drains for peace of mind. A kitchen could easily be added for an in-law suite. This home offers peace of mind with newer furnace and AC (2021), updated windows (2017) & roof redone (2009). Other highlights include a mutual driveway (presently blocked by backyard fences), a low-traffic dead-end street, and unbeatable transit access. Fantastic schools walking distance away! Just an 11-minute walk to the Woodbine subway station, 14 minutes to the Main GO Station (next stop Union and the Financial District!), and steps to the streetcar. With a coffee shop at the foot of the street and positioned perfectly between the Danforth and the Beach, this home delivers not only comfort but also an incredible lifestyle.
Inclusions: All electric light fixtures, all window coverings (except stagers curtains), stainless steel refrigerator, stainless steel stove (2025), stainless steel built in microwave range hood (2025), stainless steel dishwasher, clothing washer (2018) & dryer (2021), clothing wash basin, stand up refrigerator in basement (as is) and freezer chest in basement (as is), shed in backyard. Furnace (2021), AC (2021).
 36
36





