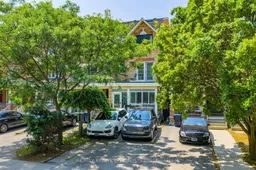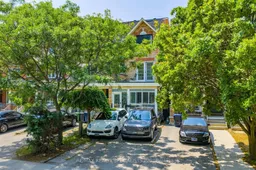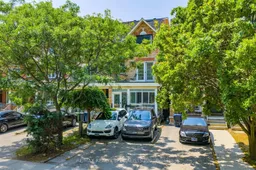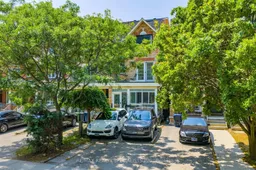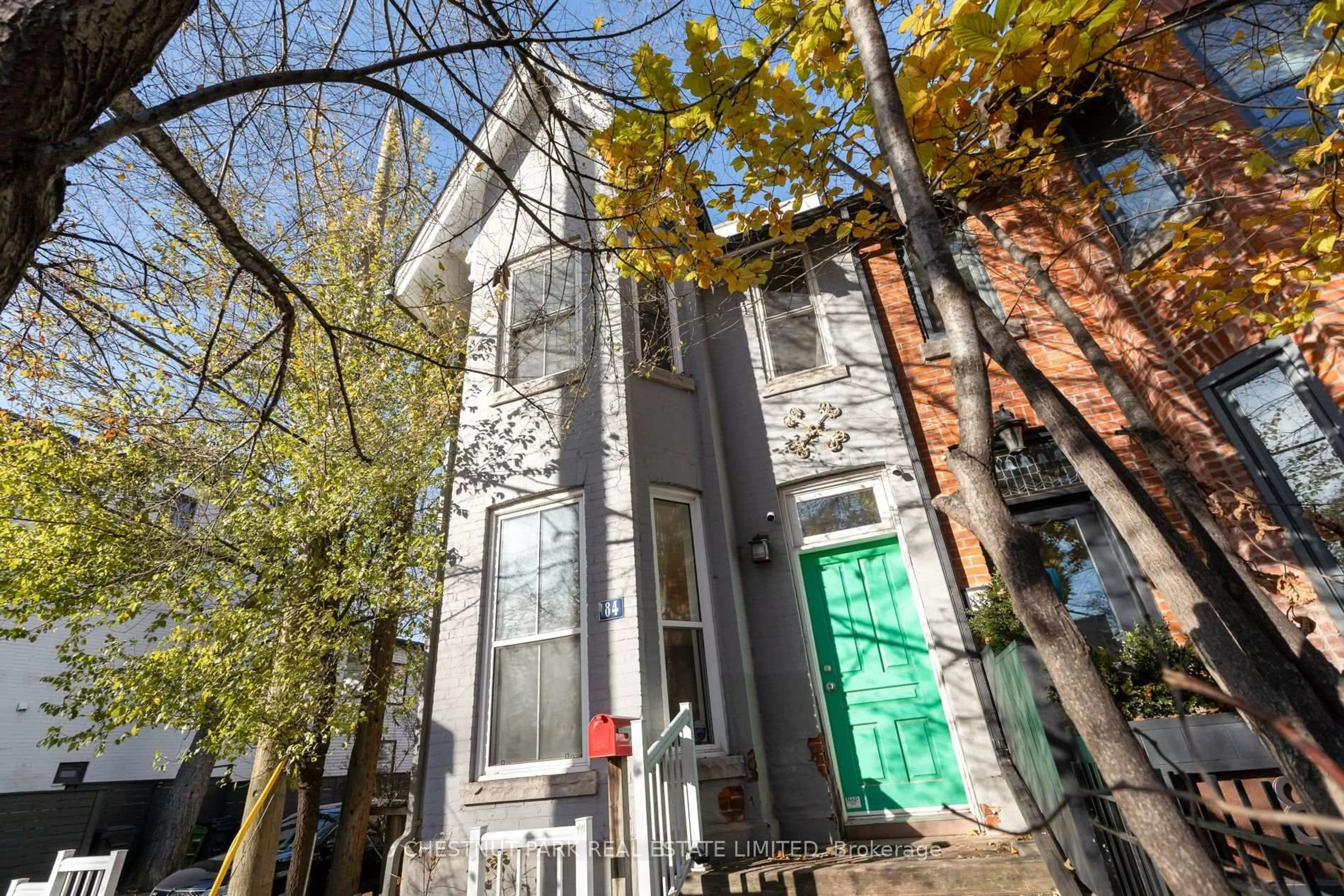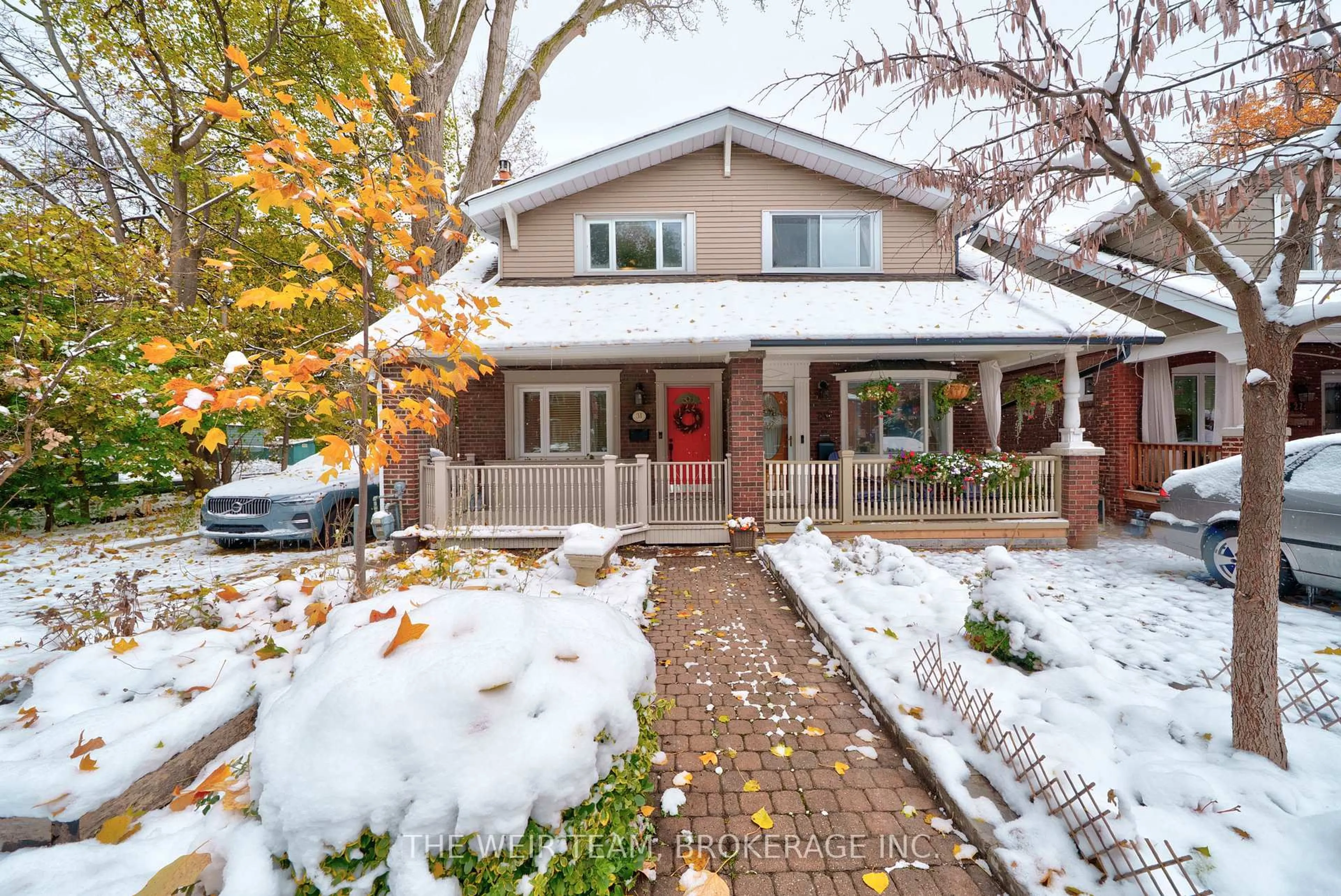Welcome to 134 Rankin Crescent A Rarely Offered Gem in the Heart of The Junction! Overlooking the beautiful Erwin Krickhahn Park, this charming semi-detached home is perfectly situated in one of Toronto's most calm and peaceful neighborhoods. Enjoy being walking distance to two Bloor line subway stations Dundas West and Lansdowne and just 5 minutes to the UP Express and Go, making your commute a breeze! This well-maintained, character-filled home features a bright, family-sized eat-in kitchen Separate living and dining rooms on the main floor ideal for entertaining. Two generously sized bedrooms on the second floor, with a walk-out balcony and a full washroom. A private third-floor master retreat with a rooftop balcony and ensuite. A separate entrance basement suite complete with a bedroom, kitchen, and full washroom perfect forin-laws, guests, or potential rental income. Step out your front door and enjoy unobstructed park views perfect for watching your kids play or enjoying a peaceful walk with your dog. Just a short stroll to Roncesvalles Village, known for its boutique shops, cozy cafes, and some of the best restaurants in the city. Surrounded by great local schools, including Perth Public School, and all the urban amenities you could ask for.
Inclusions: 2 Fridge 2 Stove Dishwasher Washer/Dryer all appliances in "as is" condition.Roof and furnace replaced in 2019 Windows replaced in 2021
