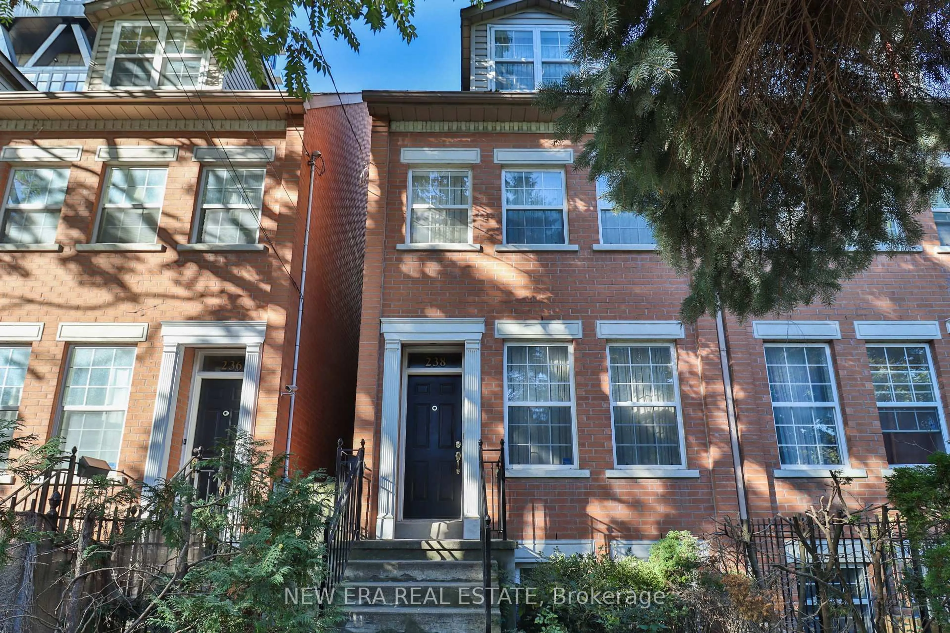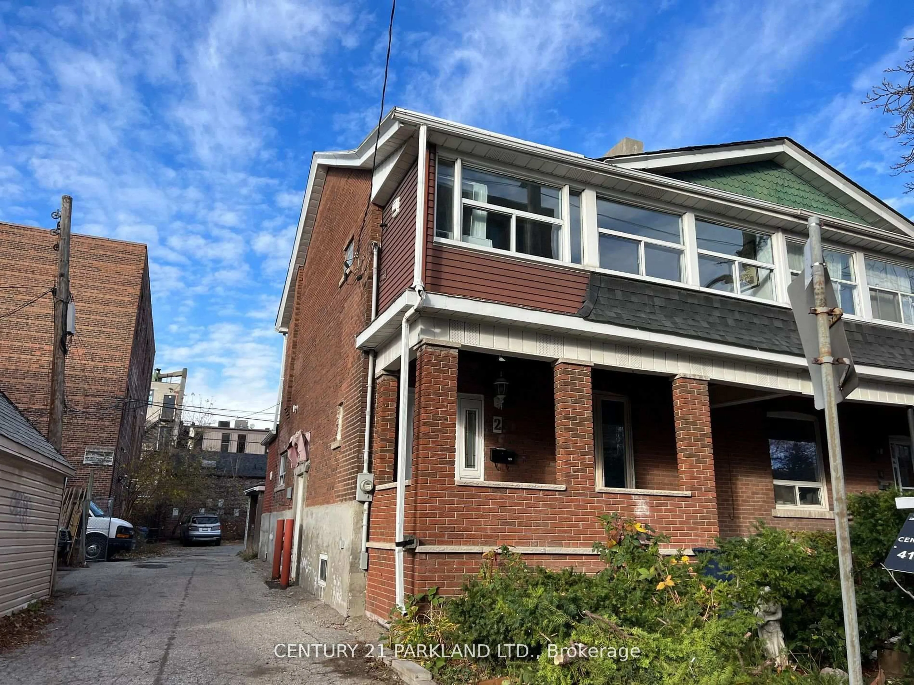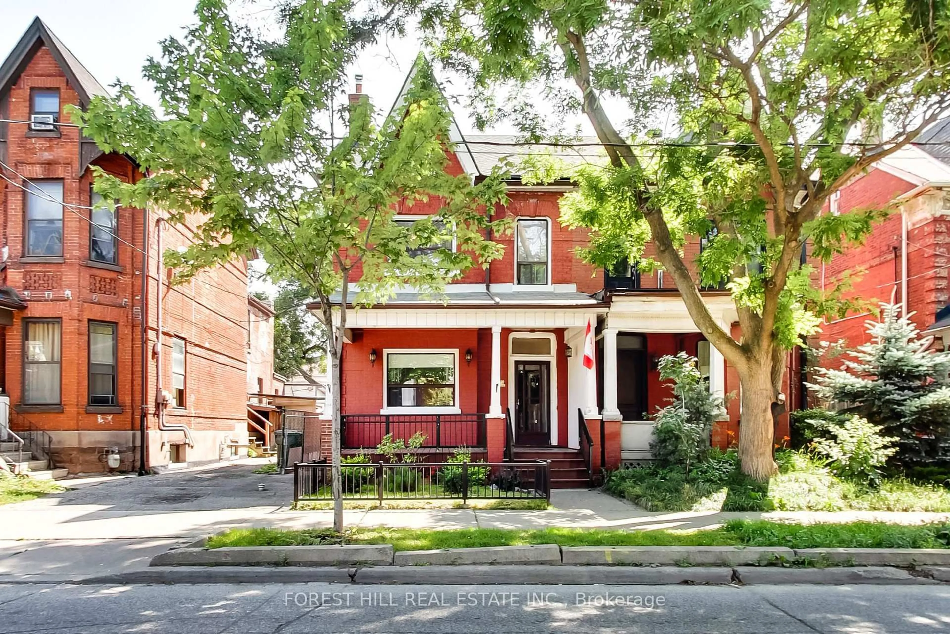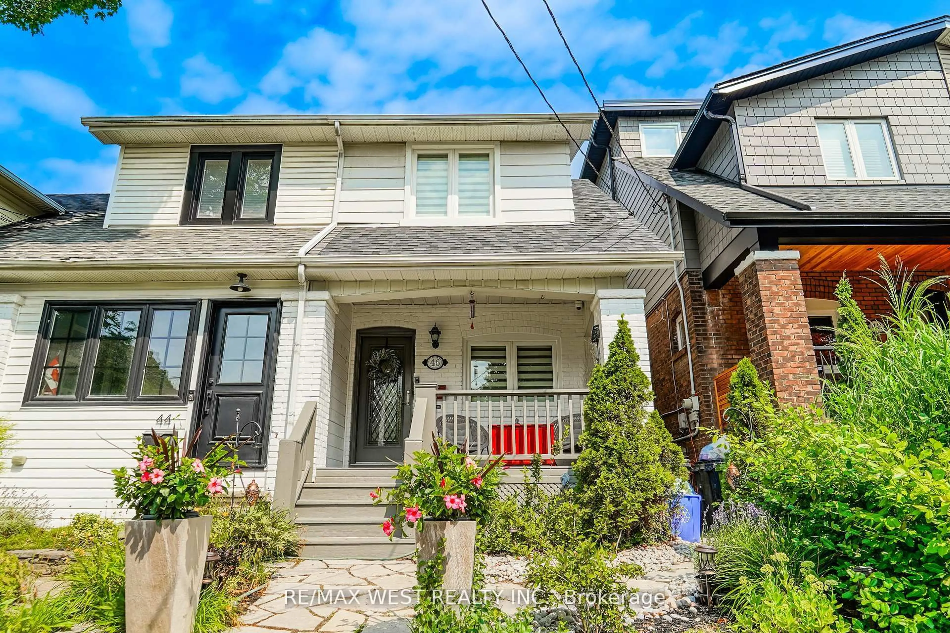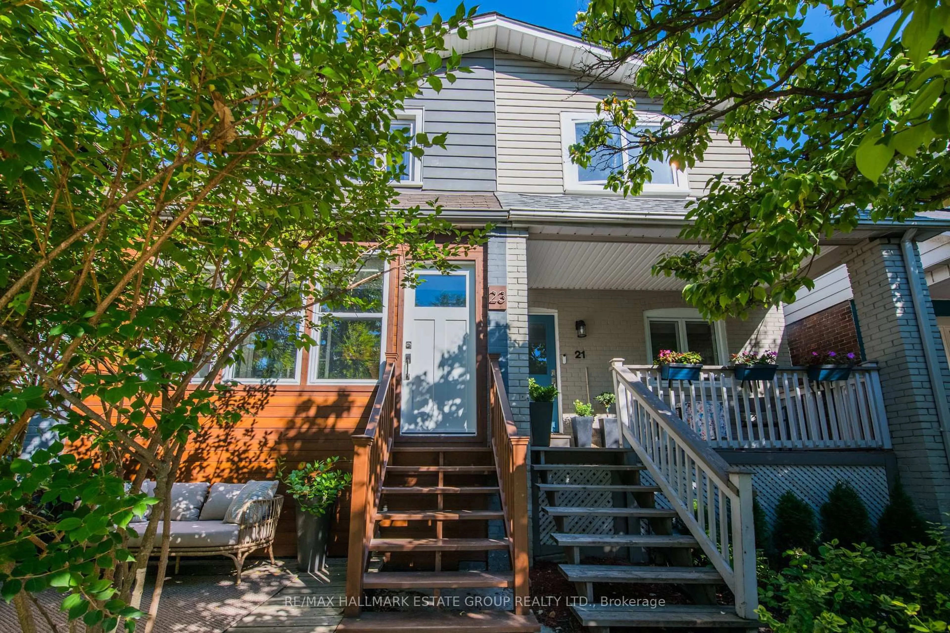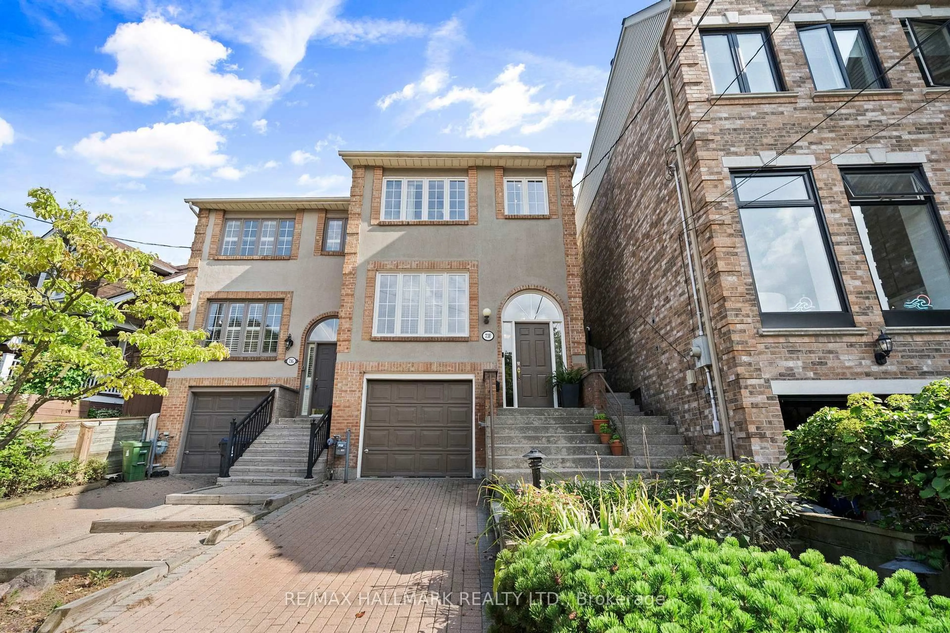Welcome to this timeless red brick semi on one of Leslieville's most picturesque, tree-lined one-way streets.The home exudes character from the moment you step inside, with exposed wooden beams adding warmth and distinction to the spacious living and dining areas. A majestic fireplace anchors the living room, while high ceilings and pot lights create a bright, open ambience. The dining room bay window fills the space with natural light. Upstairs, the primary bedroom impresses with vaulted ceilings, exposed beams, a skylight and a large bay window overlooking the leafy street below. Two additional bedrooms offer flexibility for family and guests. A full bathroom serves the second floor, while a modern second full bath in the basement adds convenience and flexibility. The basement, accessible by a separate entrance, features sound insulation, excellent ceiling height, and professional waterproofing-perfect for a private suite, home office, or recreation space. Step outside to a private backyard deck ideal for outdoor dining and relaxation, with the added bonus of a very rare laneway parking spot. All this, just around the corner from Queen East's vibrant mix of cafés, restaurants, boutiques, and the TTC streetcar, making city living effortless and inspiring.
Inclusions: Fridge, stove, range hood, dishwasher, washer, dryer, electric light fixtures, window coverings.
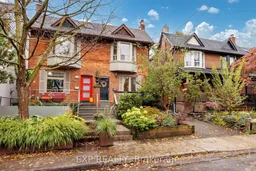 28
28

