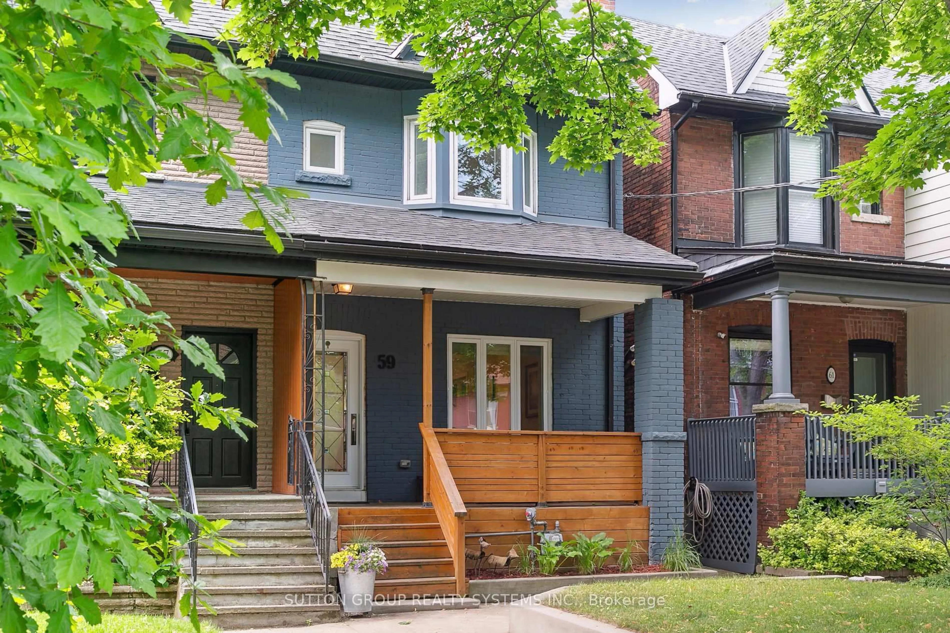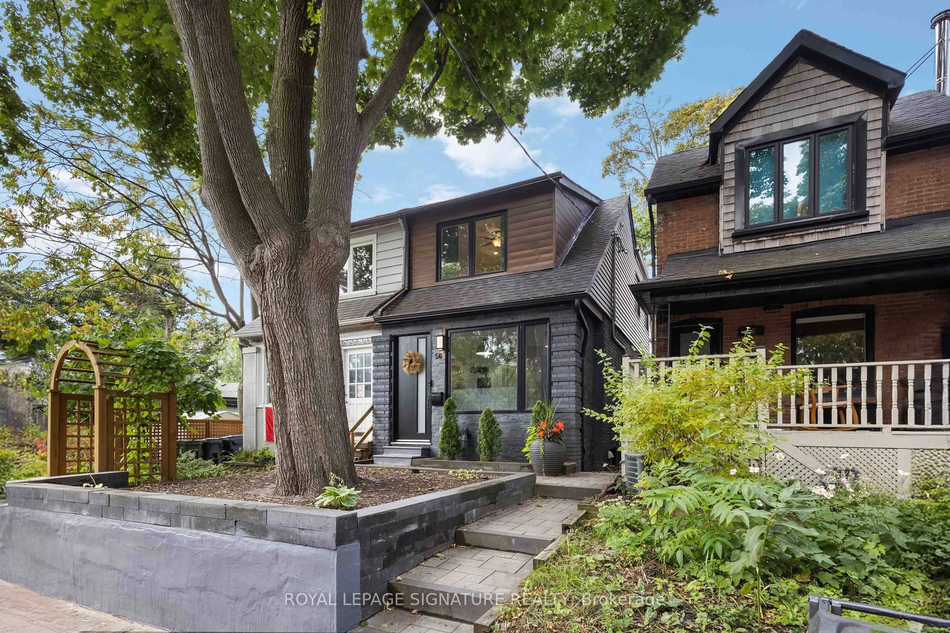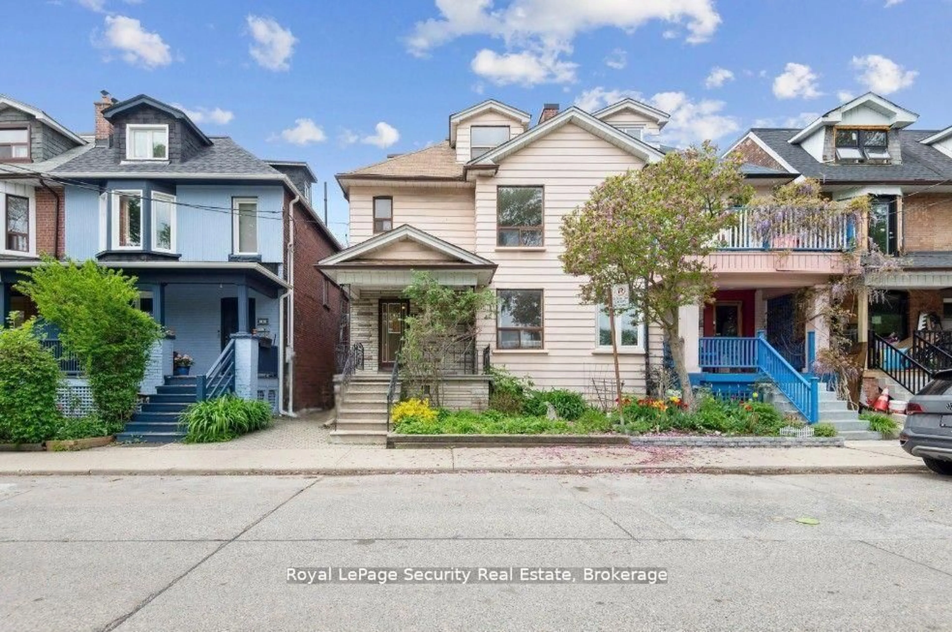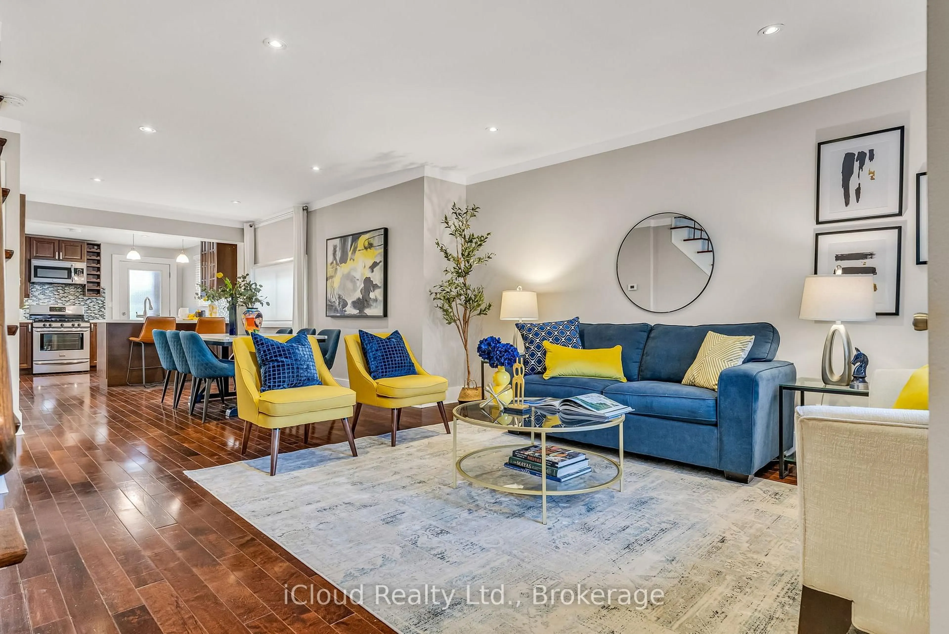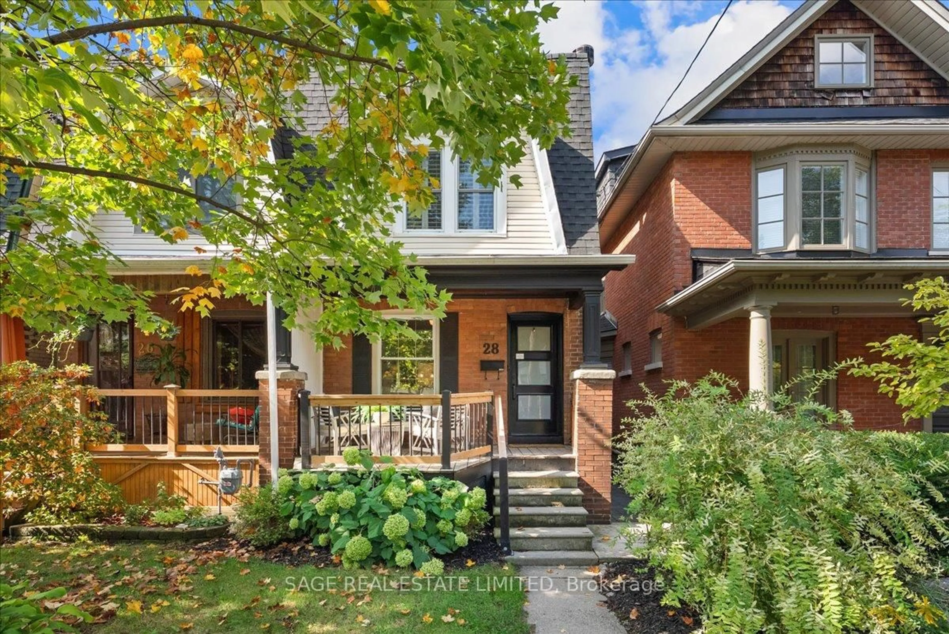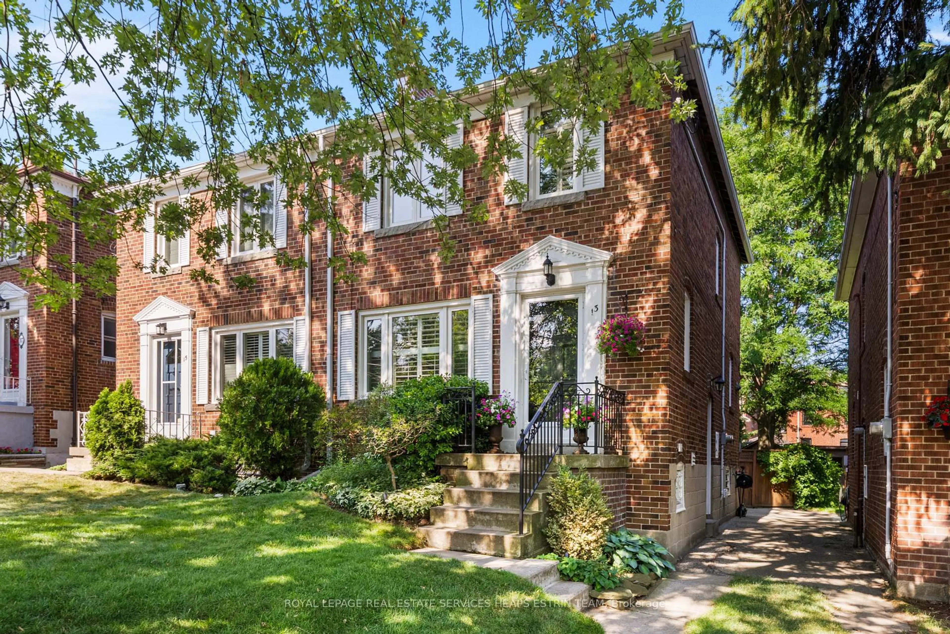Welcome to 193 Campbell Avenue Your Family's Next Chapter Starts Here! Nestled in the heart of the Junction Triangle, 193 Campbell Avenue offers over 2000sqft of living space and is the perfect blend of modern updates, family-friendly living, and unbeatable access to the city. This stylish 2 1/2-storey semi-detached home features 5 large bedrooms, 2 full bathrooms, and coveted rear parking, making it a smart and spacious move-up option for growing families. Step inside to discover an inviting open-concept living and dining area, perfect for entertaining or enjoying cozy nights in. The modern, eat-in kitchen at the rear is a true highlight - spacious and bright, with stainless steel appliances and new counters, opening onto a deck and private fenced backyard where kids can play and grown-ups can relax. Upstairs, the second floor boasts a king-sized primary bedroom with west facing natural light, a second generous bedroom at the rear, and two spacious third-floor bedrooms ideal for kids, guests, or a home office. A large renovated 2nd floor 5-piece bathroom houses a 2nd laundry, ideal for busy families. The finished basement extends your living space with an open plan rec room, additional bedroom, and a full bathroom perfect for a teen retreat or visiting family. Character meets comfort with exposed brick feature walls, and smart upgrades including new hardwood flooring, new windows, kitchen and bathrooms, vinyl siding, and a cedar front porch with sleek glass railings. Located in a vibrant, tight-knit community just steps from amazing local shops, restaurants (Mattachioni, Defina, Lucia to name a few) , cafés, parks (Perth Square and Campbell), and great school catchments plus excellent transit links including the UP Express for a quick, convenient ride to Union Station / Pearson Airport, this is the kind of home that supports both family life and city living. Move in, and make it yours - 193 Campbell Avenue is ready to welcome you home.
Inclusions: All electrical light fixtures. All appliances: Whirlpool Stove, Whirlpool Fridge Freezer, Samsung Dishwasher, Whirlpool Microwave, Basement - Kenmore washer and dryer. 2nd floor washer and dryer.
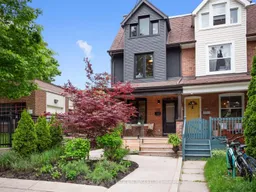 49
49

