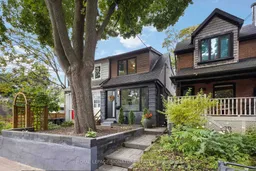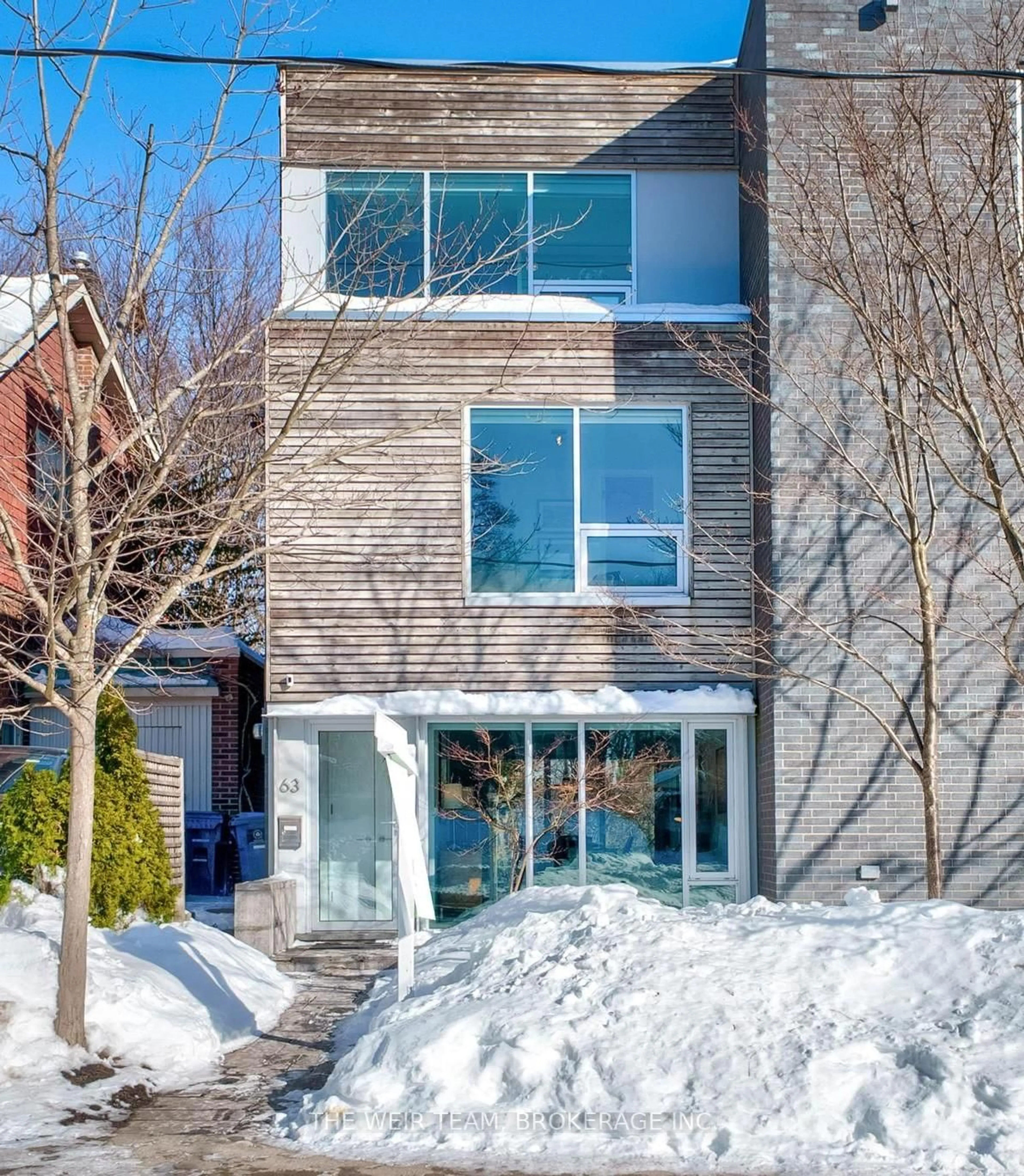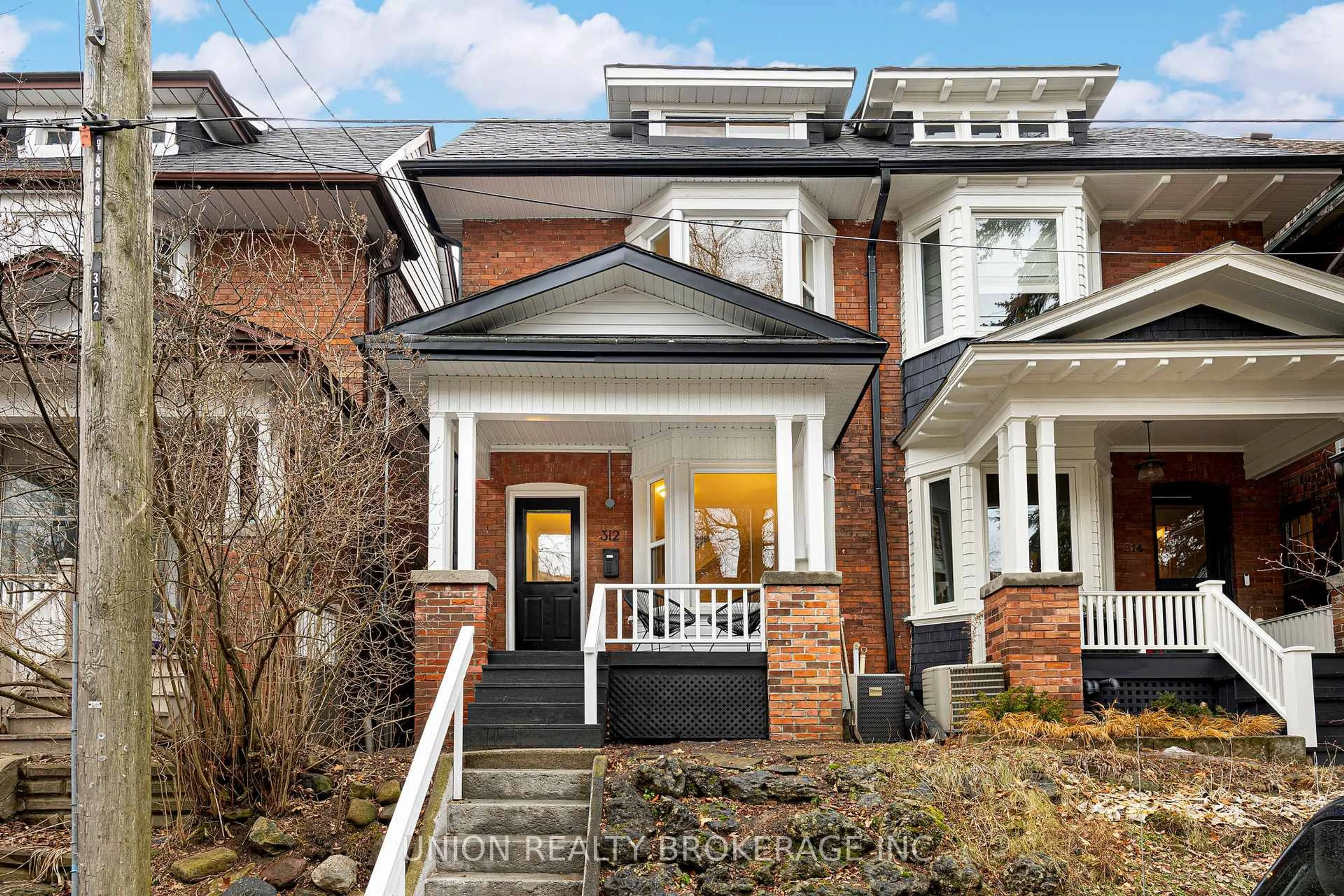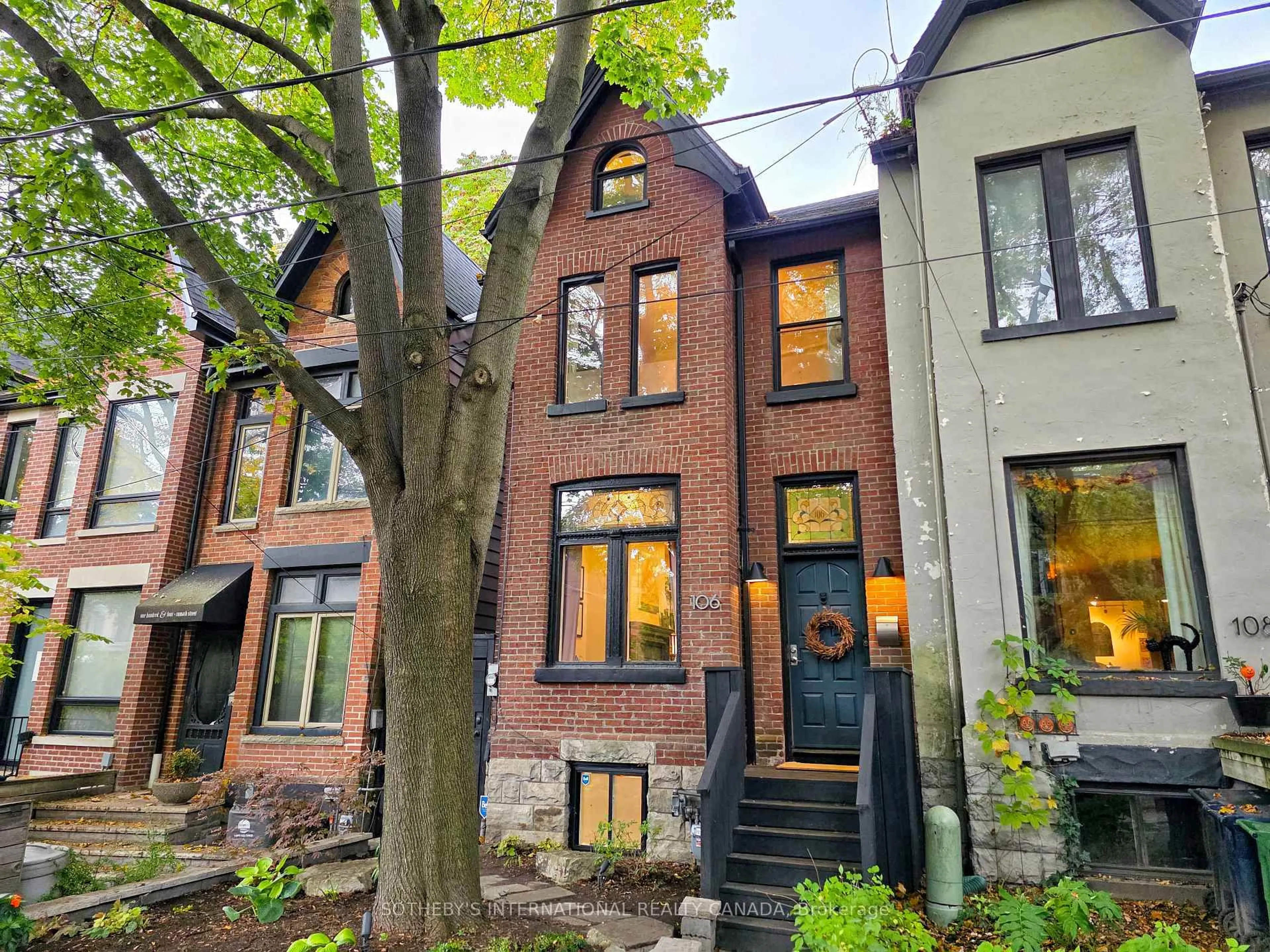Welcome to 56 Drayton Ave where style meets location. Step into sleek city living just steps from the Danforth in this beautifully renovated 3+1 bedroom, 3-bath gem. With its exposed brick feature wall and glass-railed staircase, this home makes a serious first impression.The open-concept main floor is made for entertaining. The chef's kitchen is both stunning and functional with tons of counter space and a clean, modern vibe. Whether you're hosting wine-tasting in the front living area or having cozy dinners in the back dining room (which could easily double as a family room with a walkout to a composite deck), there's space for everyone to feel right at home. Upstairs you'll find three bright bedrooms, including a 3-pc ensuite in the primary bedroom while the finished basement offers a great flex-space for movie nights, guests or a nanny/in-law suite with a separate entrance. Parking for two and a private backyard mean your city home actually comes with room to breathe. All of this in a community known for its friendly neighbours, tree-lined streets, and unbeatable access to the subway, shops, and some of the best east-end eats around.
Inclusions: All kitchen appliances: 2 fridges, Stove, dishwasher, 2 hood vents, cooktop in basement. All window coverings. Washer & Dryer. All electrical light fixtures. Shed in backyard. 200 amp service. 2nd floor bathroom is roughed in for laundry.
 40
40





