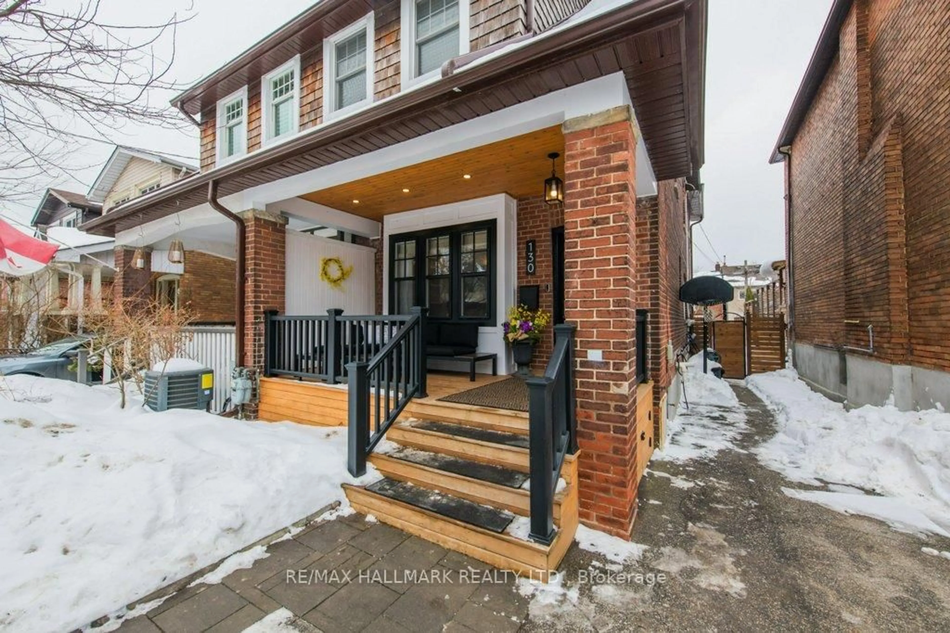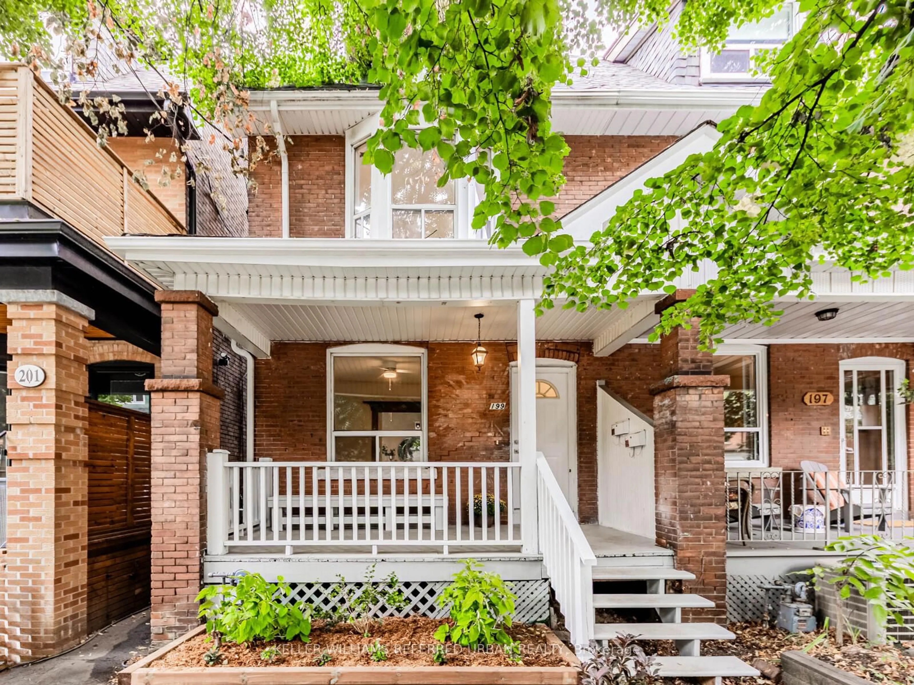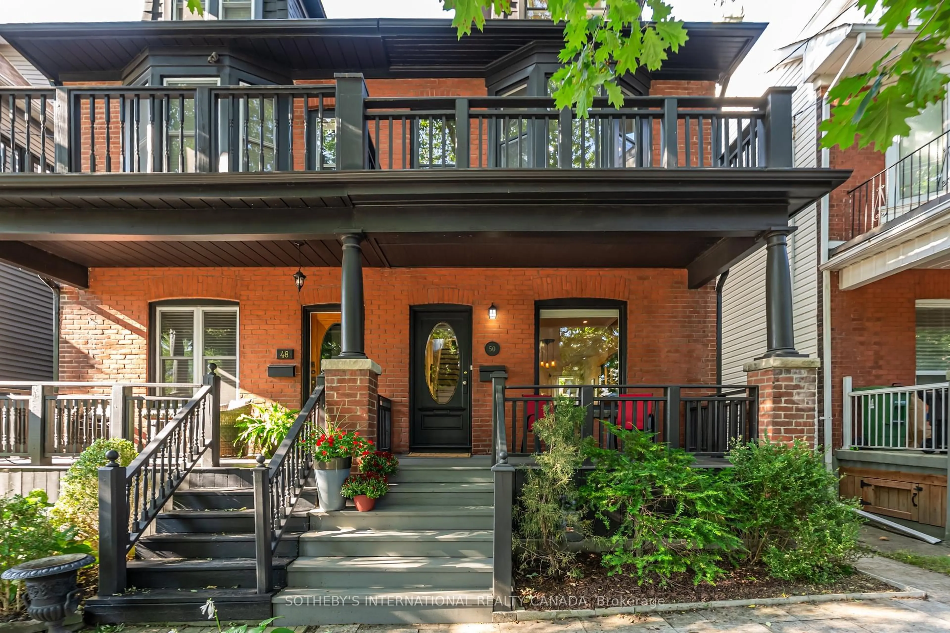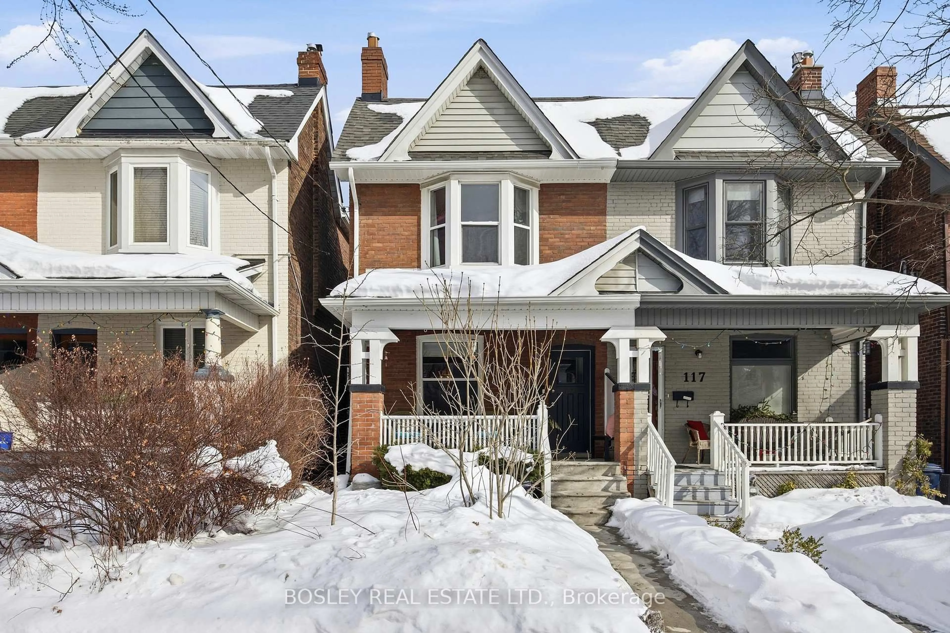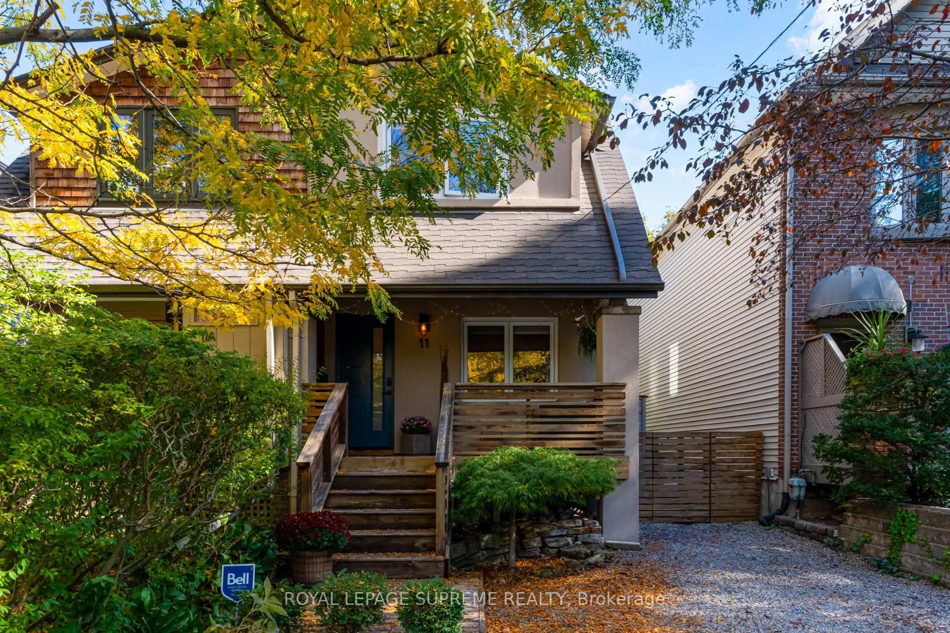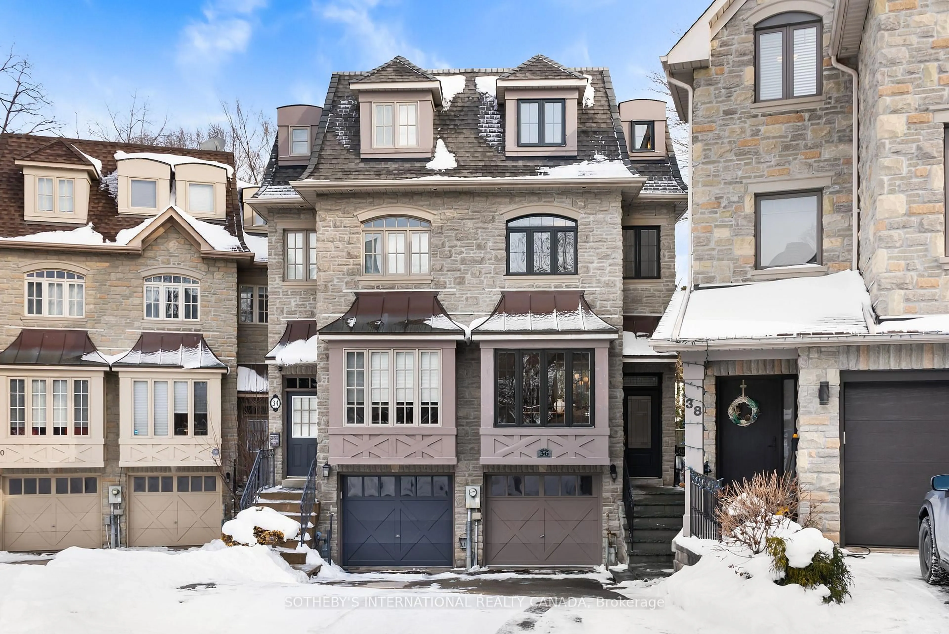Welcome to this deceptively large and highly stylish Victorian semi boasting soaring ceilings, optional 4th bedroom in the 3rd floor loft, and near-perfect WalkScore of 98 in vibrant Corktown, with its blend of historic charm and incredible downtown location close to the Distillery District, multi-billion dollar redevelopment of Regent Park, schools, parks, cafes & restaurants. This beautifully renovated home seamlessly blends modern style w/ Victorian details to provide refinement & warmth. The main floor w/wide-plank oak hardwood features a wood-burning fireplace in the open concept living & dining rooms, a powder room & a bright chef's kitchen with built-in breakfast/work area, gas stove & walk-out to a backyard retreat for outdoor relaxation & entertaining. The 2nd floor provides a spacious primary bedroom, generous middle bedroom w/2 closets & a good-sized rear bedroom with garden views. A staircase takes you up to an uber cool 3rd floor loft that's perfect as an office & multi-purpose hangout & guest room, or could become the home's 4th bedroom. The deepened basement w/ in-floor heating is a perfect family room & office, or could also be an add'l bedroom w/2-piece. A back porch steps down to a lower patio area made for outdoor lounging & dining, a low-maintenance turf area & a shed for extra storage. All in a remarkable location, across the street from a new park & playground, steps to top-tier amenities incl. an aquatic centre, multiple schools incl. popular Liberty Prep, and the upcoming Ontario Line. It's just up from the streetcar & mins to the Gardiner/DVP, Financial District & steps to Riverside, Corktown Common & highly anticipated Portlands redevelopment, w/80 acres of waterfront parkland. This is one of Toronto's most dynamic & convenient neighbourhoods & was recently ranked as the #2 neighbourhood by Toronto Life to buy in next. Easy street permit parking + a transferable prime indoor rented parking spot at 90 Sumach (Brewery Lofts) is available.
Inclusions: LG Fridge, Frigidaire Built-In Microwave, GE Cafe Series Gas Stove, Bosch Dishwasher, GE Washer & Dryer, Basement Projector Screen, Alarm System Hardware, Ring Doorbell, All Electric Light Fixtures, All Window Coverings, Shed
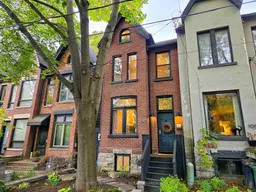 40Listing by trreb®
40Listing by trreb® 40
40

