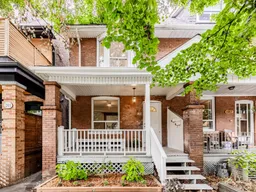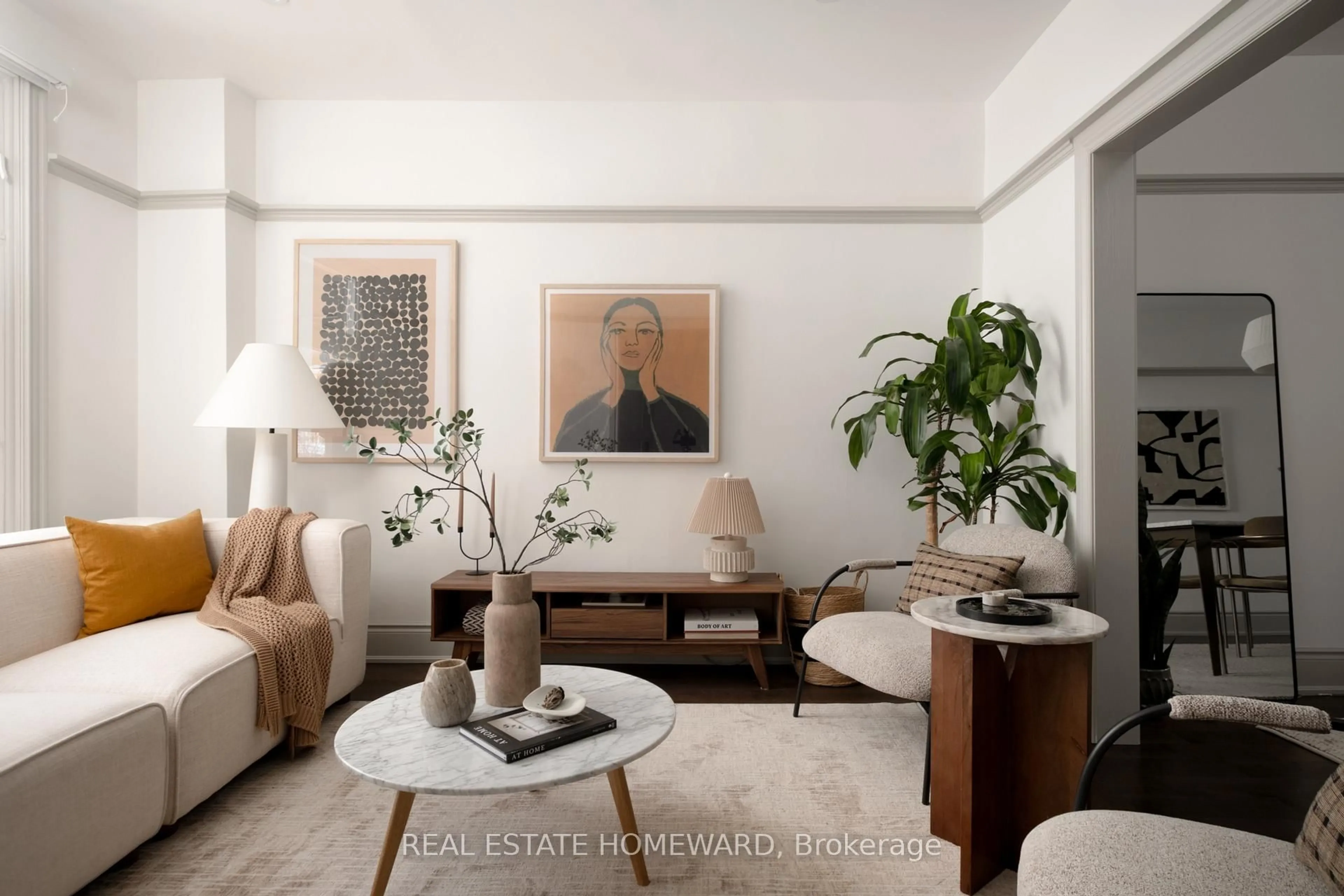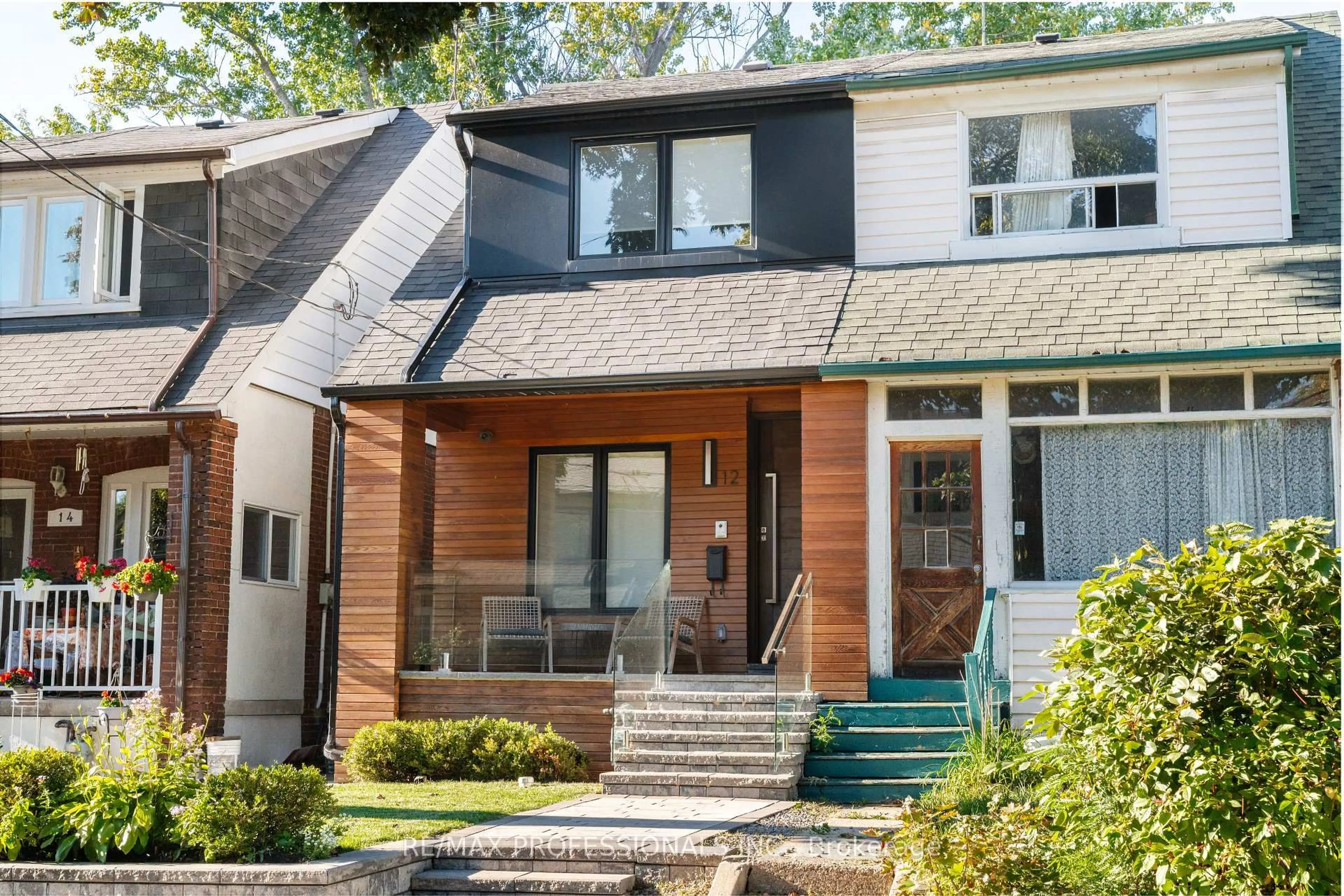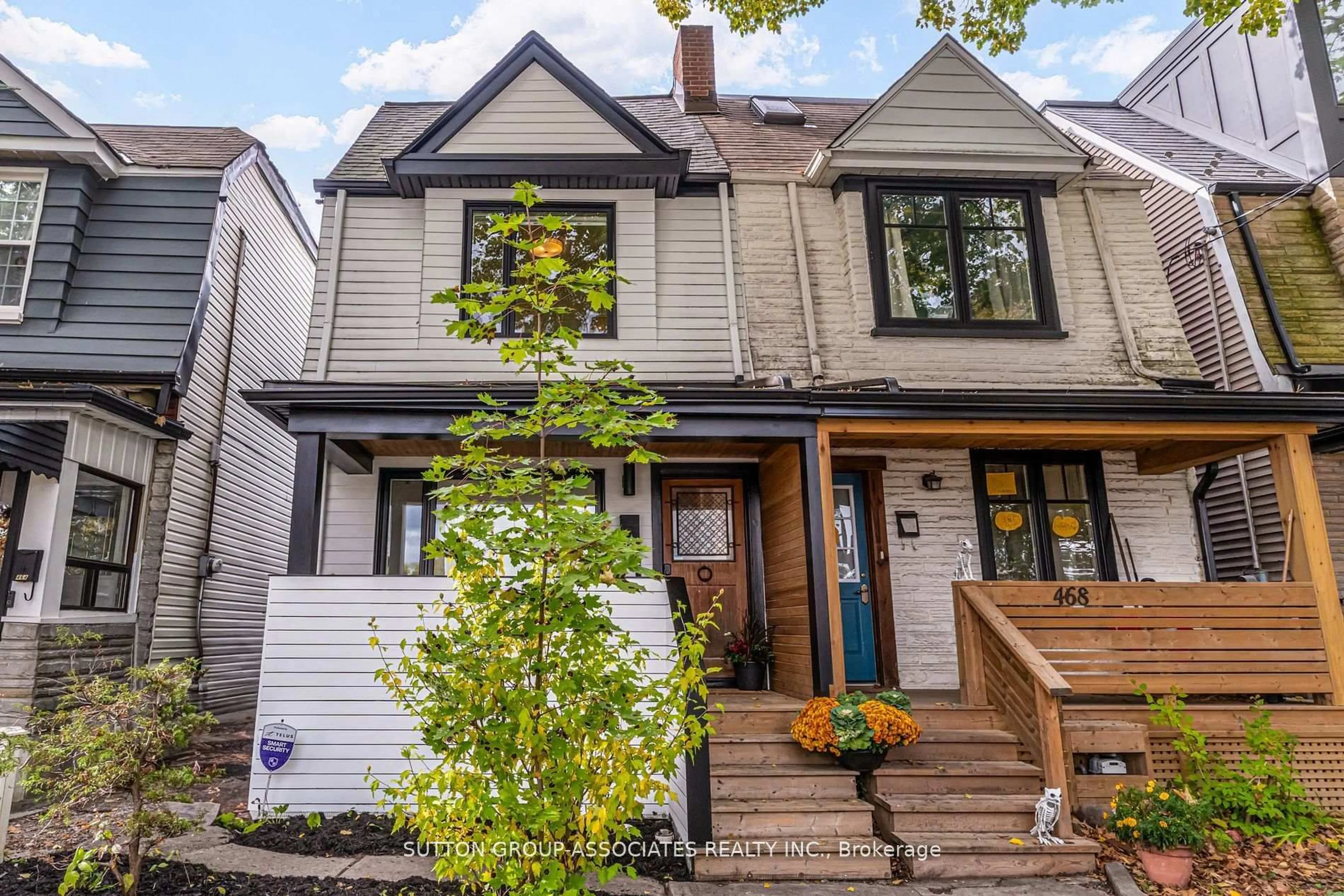Endless possibilities in high parks best kept secret Welcome to Indian Road Crescent in Toronto's vibrant West end - just steps from transit, High-Park, top schools, shopping, and all that Bloor West Village and The Junction have to offer. This spacious 2.5-storey home is move-in ready or can be reimagined into your dream residence. The main floor features a bright living and dining room, a kitchen with walkout to the back patio, and a versatile sunroom perfect as an office, guest room, or cozy retreat. The second floor offers incredible flexibility with its own living and dining room with fireplace, a renovated kitchen with a sun-filled nook, and a 4-piece bath. Use it as part of the main home, create additional bedrooms, or enjoy it as a separate unit. Upstairs, the third floor hosts two bedrooms and a walkout to a sunny private deck. The finished basement includes a laundry area, spacious recreation room, and an additional bedroom ideal for guests, in-laws, or as part of a separate suite. Outside, the fenced backyard is ready to be transformed into your own urban oasis, with direct access to two-car alley parking and the exciting potential for a laneway suite. Enjoy your morning coffee on the charming covered front porch, rain or shine, and connect with neighbors on this beautiful tree-lined street in a welcoming family-friendly community. A truly versatile property with endless possibilities in one of Toronto's most desirable pockets.
Inclusions: Main floor white refrigerator, stainless steel stove, and white dishwasher. Second floor LG refrigerator, gas stove, and washing machine. Keeprite high efficiency furnace and hot water heater. Basement Insignia washer and dryer. All existing electric light fixtures.
 50
50





