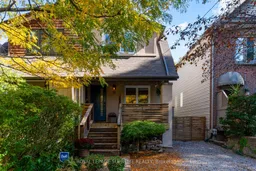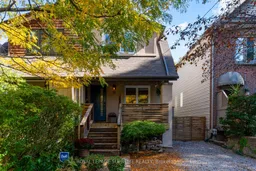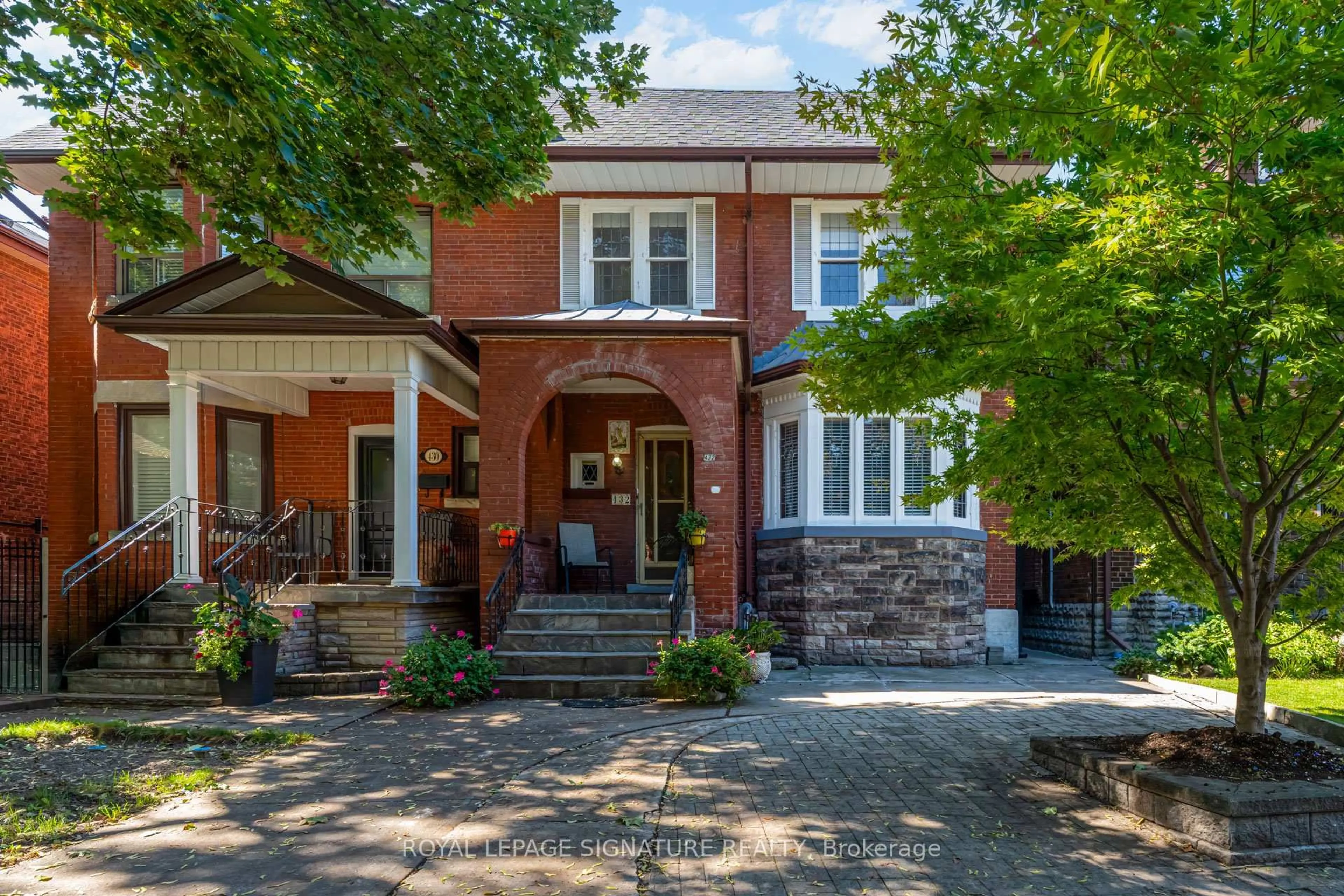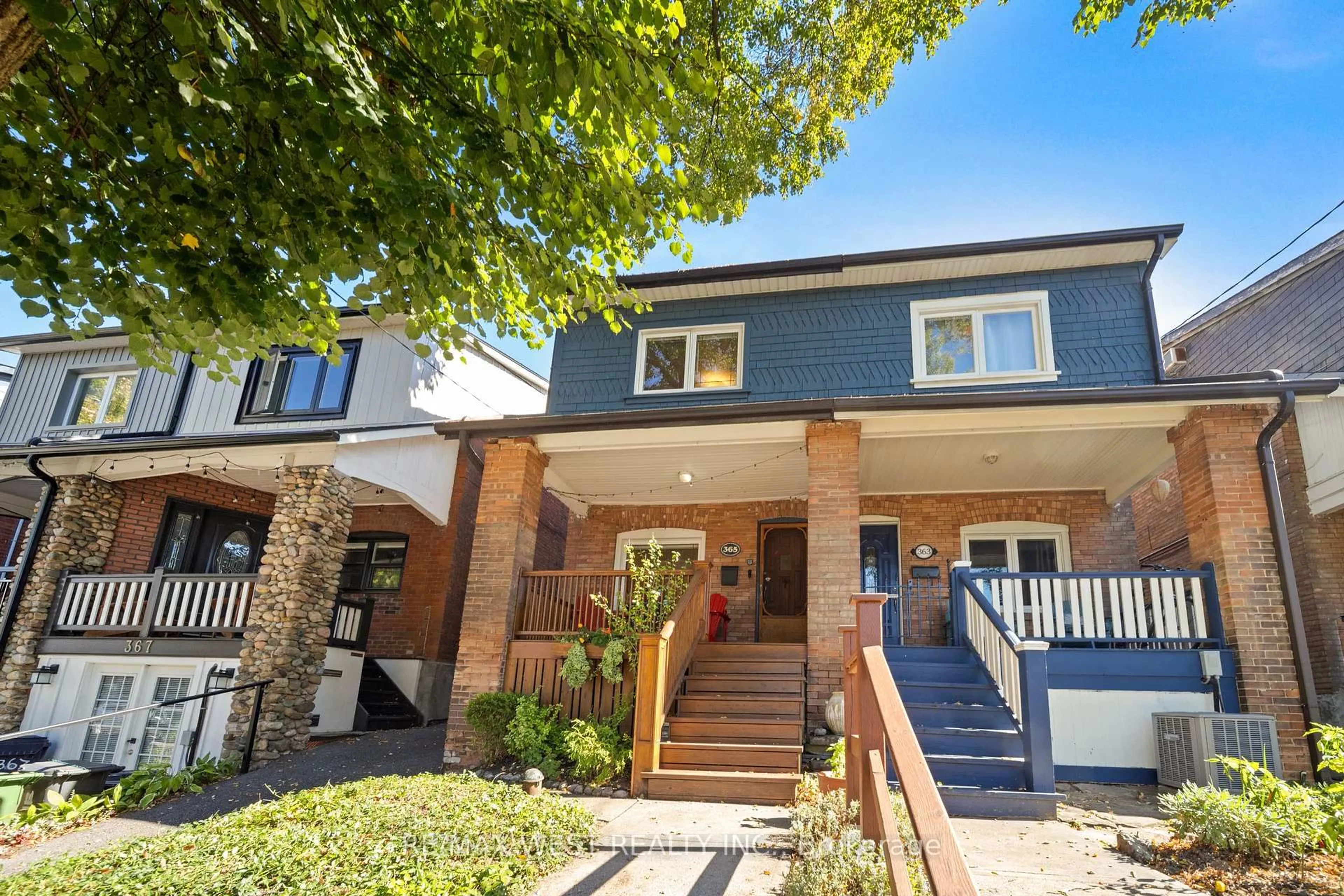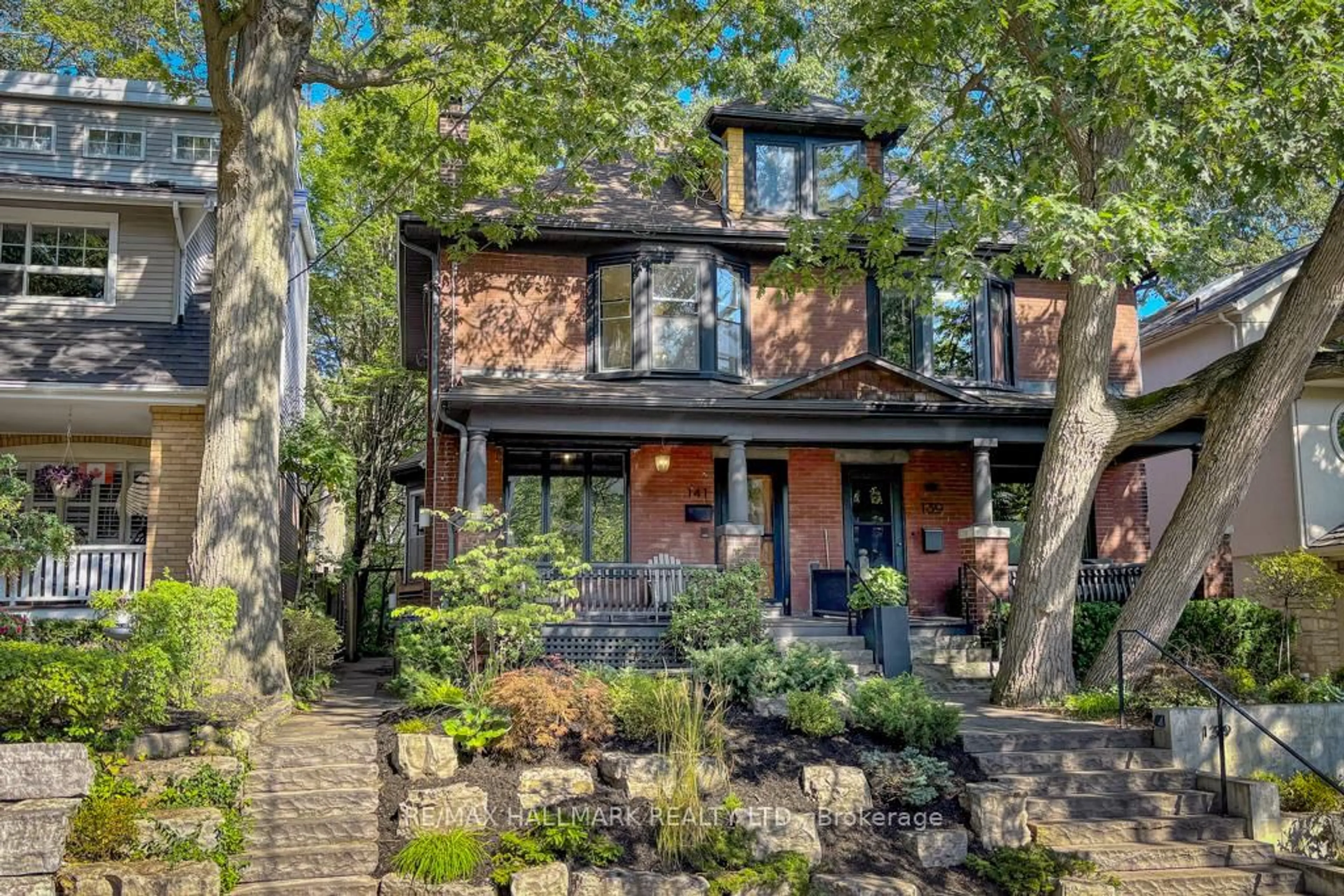I promise you, this is the one you've been waiting for! Nestled on a peaceful dead-end street, 11 West Lynn Ave is a hidden gem in Torontos vibrant East End where serenity and city life coexist beautifully. Step outside your front door and into nature the ravine system and dog park are just moments away, offering daily doses of green space that make you feel like you're living in Muskoka, all while being minutes from the Danforth and Coxwell Station.This unique and one-of-a-kind home doesn't come around often. A massive three-floor extension, thoughtfully designed by the award-winning architects at Sustainable.TO, reimagines urban living with natural light, sustainable materials, and warm mid-century modern design. Inside, every detail has been considered. The kitchen was fully reimagined in 2021 inspired by the Japanese porcelain backsplash tiles and finished with high-end appliances completely designed by Designstrom. The primary bedroom is a cozy retreat that promises the dreamiest nights among the trees. At days end, unwind in your quiet oasis after exploring all the community has to offer: the East Lynn Park farmers market, seasonal festivals, and friendly neighbourhood gatherings. For the active and adventurous, enjoy nearby Williamson Park Ravine, Monarch Park Stadium, and the local pool and ice rink perfect for year-round fun. Located in the highly regarded Earl Haig Public School and Monarch Park Collegiate districts, this home offers the ideal balance of lifestyle, community, and comfort. A rare opportunity where modern design meets natural beauty right in the heart of the East End.This is the ONE!
Inclusions: Existing Fridge, Stove, Dishwasher, Washer/Dryer, Light Fixtures, Window Coverings, Patio Furniture and Umbrella, Custom Built-in desk and bankette, All shelves that are not on the exclusion list
