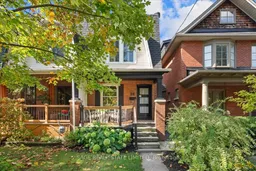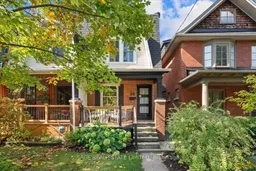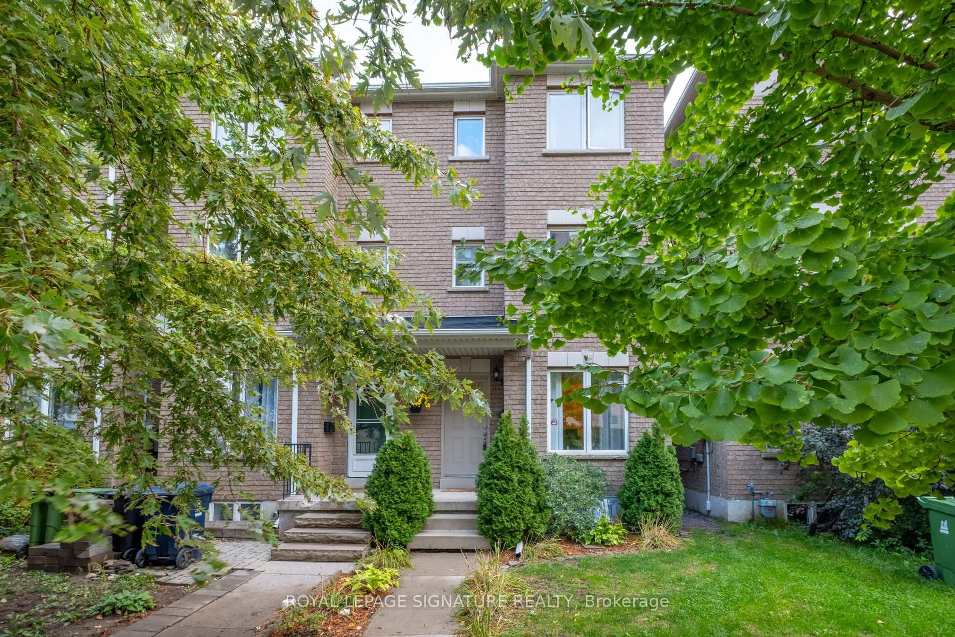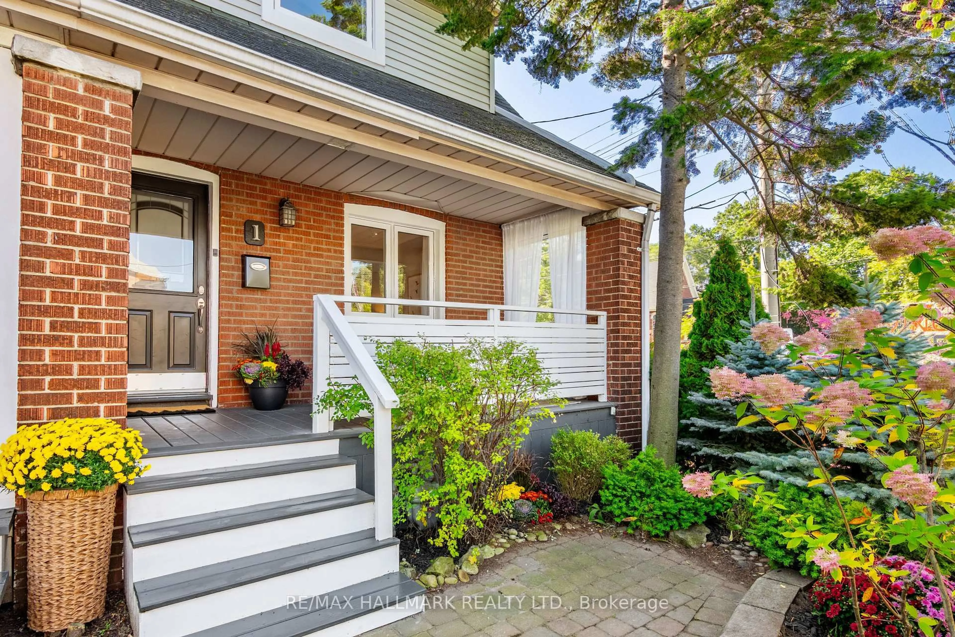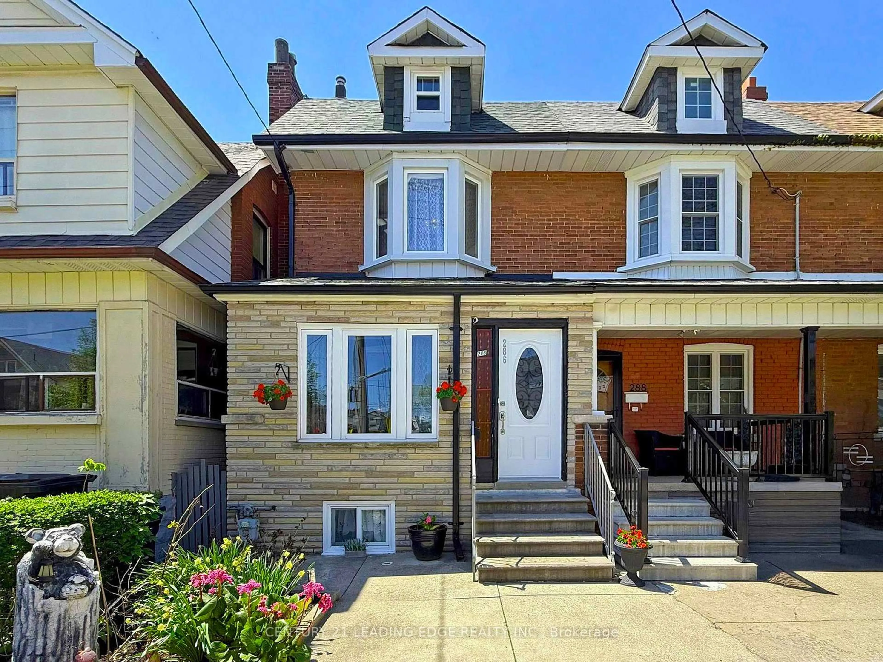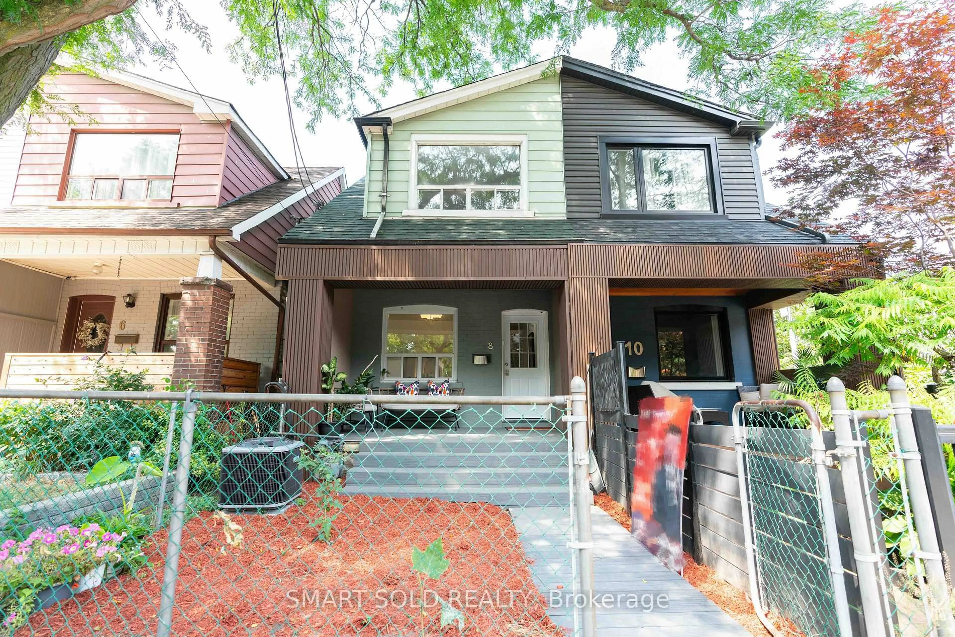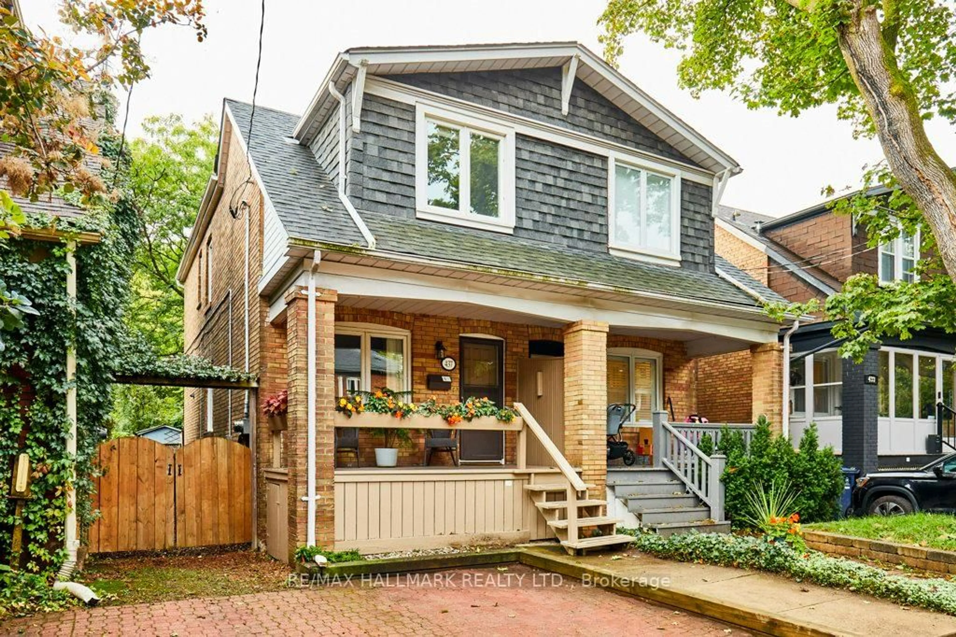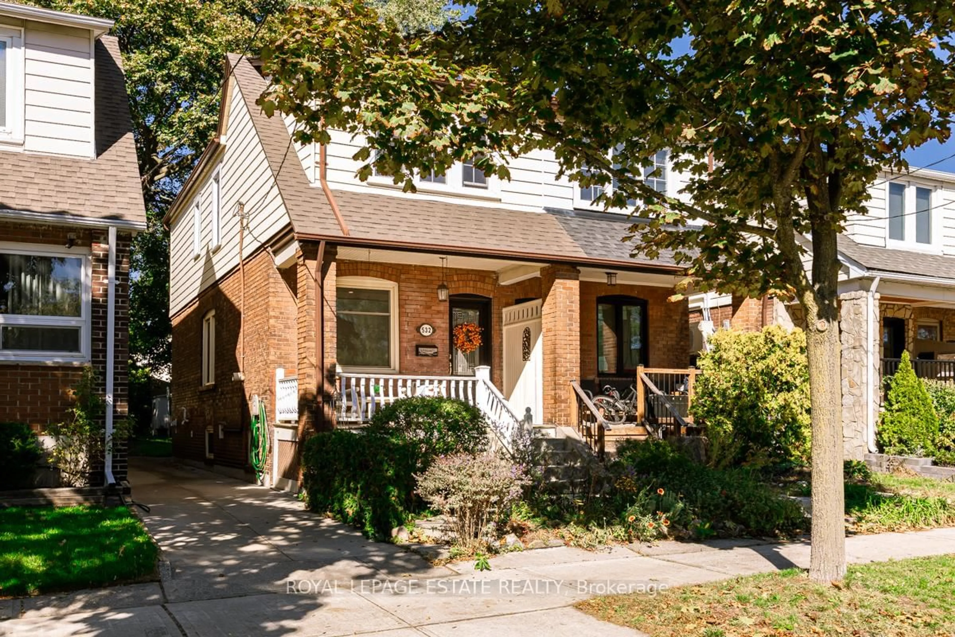Every home tells a story & at 28 Pickering Street, the next chapter writes itself. This oh so charming semi sits on an extra deep Upper Beach lot. A classic brick facade & front porch, framed by lush hydrangea bushes, welcomes you home & offers its own narrative of early morning coffee, evening catchups a sense of belonging that extends well past the front steps.Inside, light softens each rm & guides you through a layout that feels both practical & adaptable. A beautiful stone fireplace anchors the living rm, destined to be the place where holiday decor is hung & family gathers. A bright, dedicated dining area flows naturally into the updated kitchen w/ lrg island & sliding glass doors that open directly to the garden. Upstairs, 2 airy bedrooms offer bright retreats, while the lower level expands the possibilities with a large additional bedroom (or family room!), a generous 3-piece bathroom, and a flexible space ideal for a home office. The backyard is private, purposeful, & low-maintenance; framed by mature spruce trees & designed for ease. A tiered deck creates natural gathering places, with room for lounging, dining, garden beds to flourish, kids to play and summer nights that stretch long under glowing string lights. TWO-car parking accessed via a laneway rounds out this offering, adding both practicality, value and future possibilities. Just steps away, the YMCA stands as a community cornerstone with fitness classes, indoor pool, gym and tremendous family programing. Kingston Road Village hums with its own rhythm of flower markets, local grocers, cozy bodegas, family-owned restaurants, and cafes where the barista knows your name. Trails through Glen Stewart Ravine wind their way to Queen Street and then down to the lake, where the boardwalk offers the perfect setting for sunrise walks or weekends by the water. Highly regarded Adam Beck School district + effortless connections to the streetcar, GO Transit, and a quick downtown commute.
Inclusions: Existing - Fridge, Stove, Dishwasher, Washer, Dryer, All ELF's & All Window Coverings.
