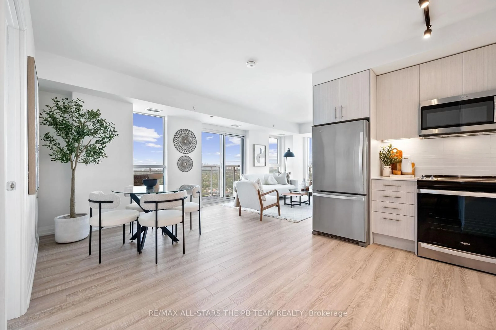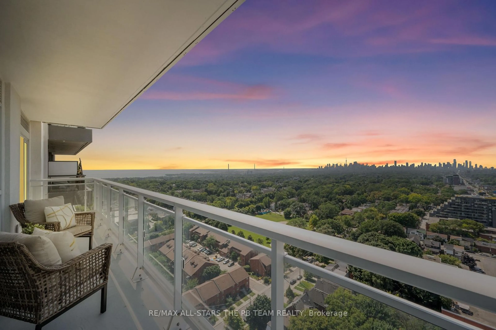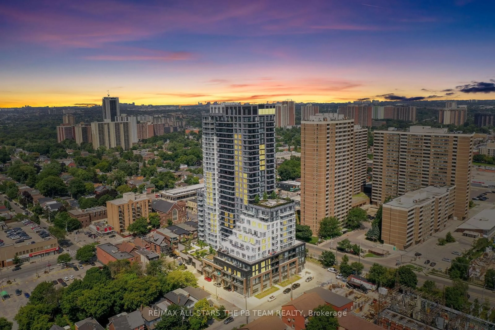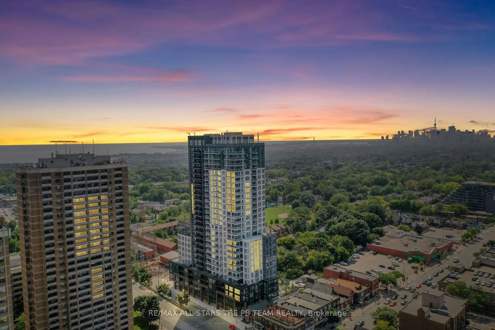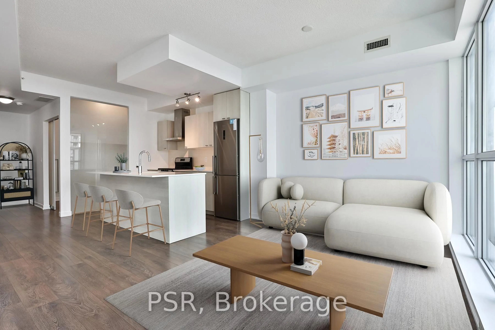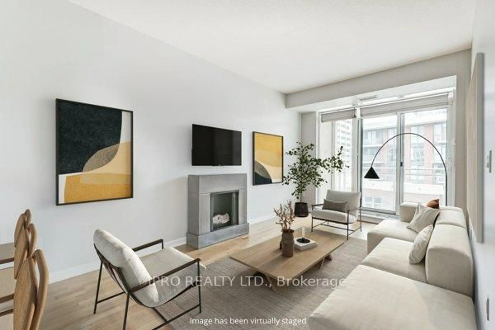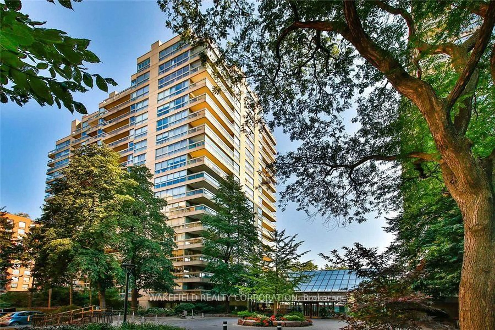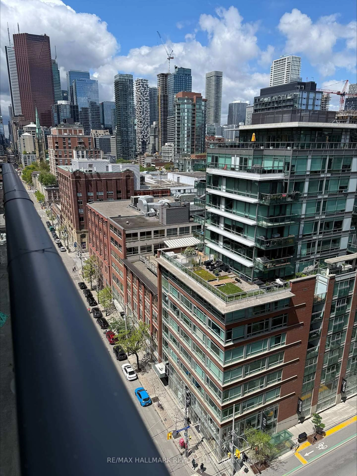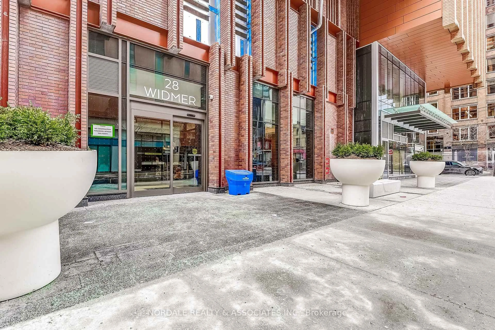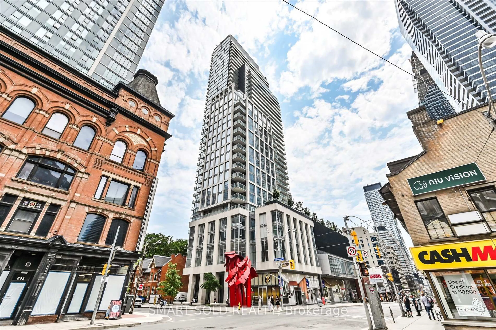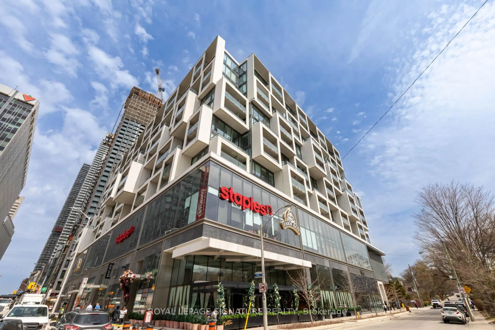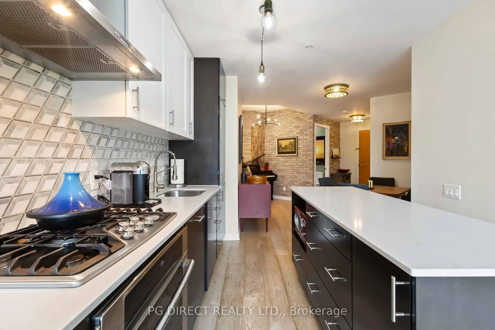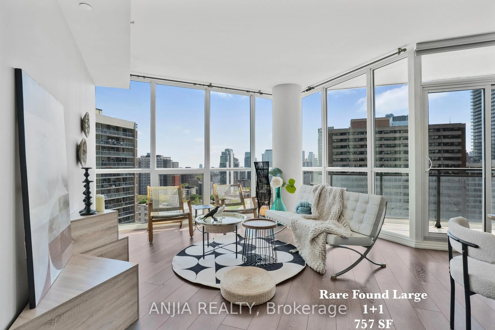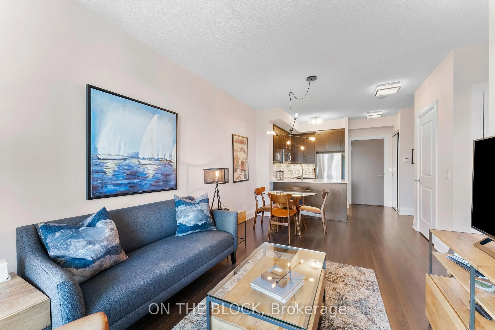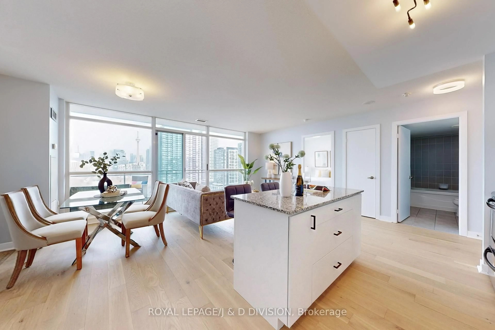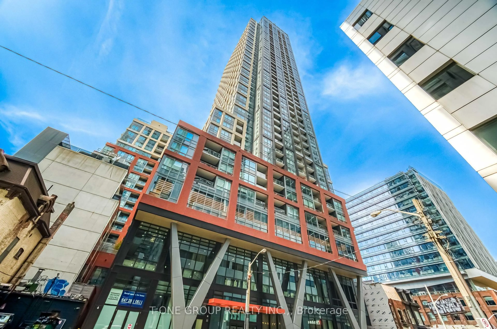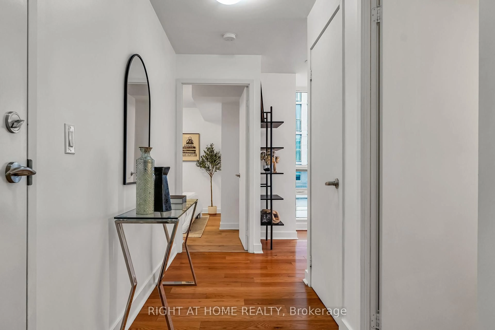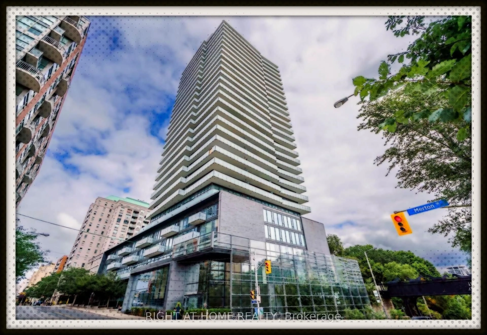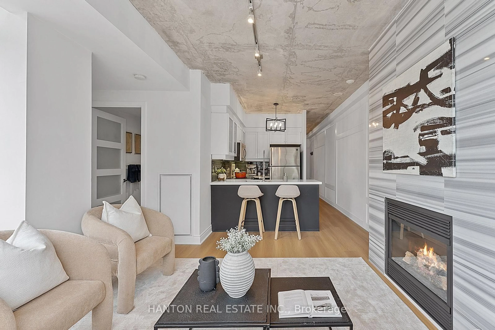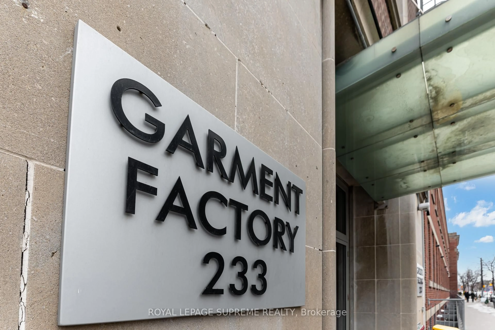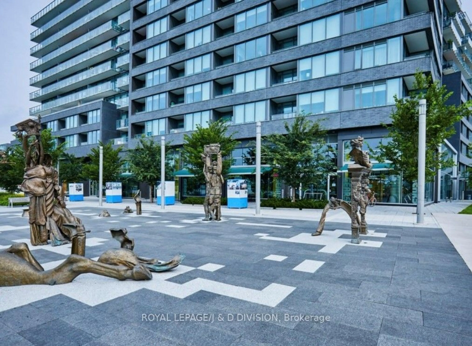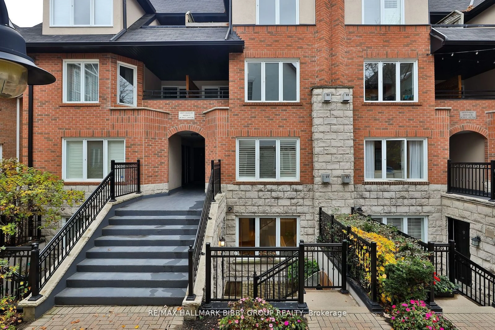286 Main St #2301, Toronto, Ontario M4C 0B3
Contact us about this property
Highlights
Estimated ValueThis is the price Wahi expects this property to sell for.
The calculation is powered by our Instant Home Value Estimate, which uses current market and property price trends to estimate your home’s value with a 90% accuracy rate.Not available
Price/Sqft$1,012/sqft
Est. Mortgage$4,118/mo
Tax Amount (2024)-
Maintenance fees$618/mo
Days On Market101 days
Total Days On MarketWahi shows you the total number of days a property has been on market, including days it's been off market then re-listed, as long as it's within 30 days of being off market.226 days
Description
We dare you to find better views than these! Second to none vistas at this ultra-functional and stylish unit at Linx Condos by Tribute Communities! Brand new, sold directly by builder (never before mls listed ) unit featuring 904 sq ft of pure bliss with incredible City Skyline AND Lake views!! That is right, unobstructed panoramic South, West, and North views of the Toronto Skyline and Lake Ontario paired with an evening sunset as the backdrop. The greatness continues as you step inside the wide and inviting front foyer to find a bright interior featuring an open concept layout with a sought-after split bedroom floorplan and full-size living and dining spaces with abundant windows and a walk-out to the oversized balcony. The sleek and modern kitchen features full-size appliances, quartz countertops & neutral backsplash. Both bedrooms are spacious and bright and the primary bedroom includes a 3-PC ensuite, floor-to-ceiling windows with stunning views, and a private walk-out to the balcony. All this goodness paired with owned parking! Linx Condos features state of the art amenities and proudly "LINX" its residents to all forms of transit being steps to Main St. Subway, the 506 Streetcar & the Danforth GO. Live in comfort and style while being connected to all corners of Toronto and its suburbs. Who says you can't have it all?! **Media Attached** **EXTRAS** Clear skyline, lake & sunset views! Owned Parking! Full size stainless steel refrigerator, oven, & microwave/exhaust fan; Integrated dishwasher; front load washer/dryer; State of the art amenities; Lockers available for purchase.
Property Details
Interior
Features
Main Floor
2nd Br
2.89 x 2.74Large Window / Large Closet / North View
Dining
7.47 x 2.97Combined W/Living / Large Window / West View
Living
7.47 x 2.0Open Concept / W/O To Balcony / West View
Kitchen
2.79 x 2.31Modern Kitchen / Quartz Counter / Stainless Steel Appl
Exterior
Features
Parking
Garage spaces 1
Garage type Underground
Other parking spaces 0
Total parking spaces 1
Condo Details
Amenities
Bus Ctr (Wifi Bldg), Concierge, Guest Suites, Gym, Party/Meeting Room
Inclusions
Property History
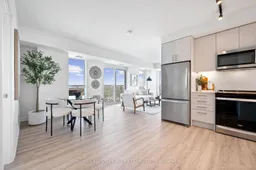 40
40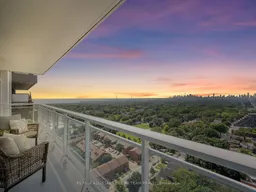
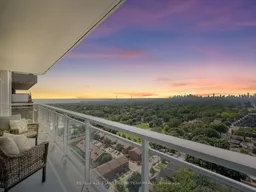
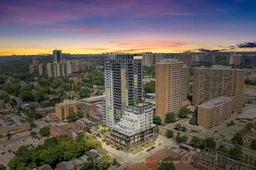
Get up to 1.5% cashback when you buy your dream home with Wahi Cashback

A new way to buy a home that puts cash back in your pocket.
- Our in-house Realtors do more deals and bring that negotiating power into your corner
- We leverage technology to get you more insights, move faster and simplify the process
- Our digital business model means we pass the savings onto you, with up to 1.5% cashback on the purchase of your home
