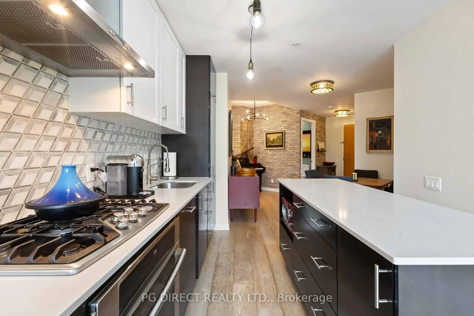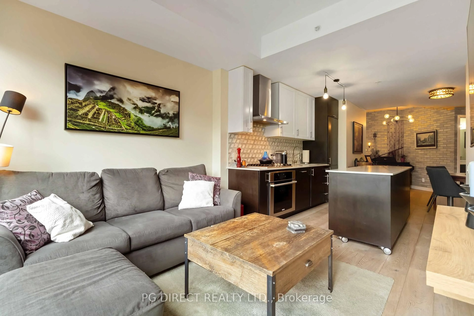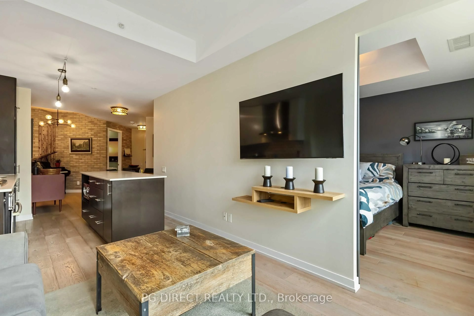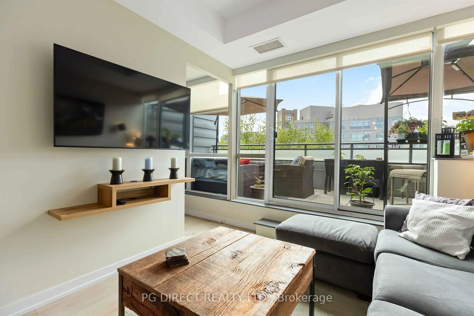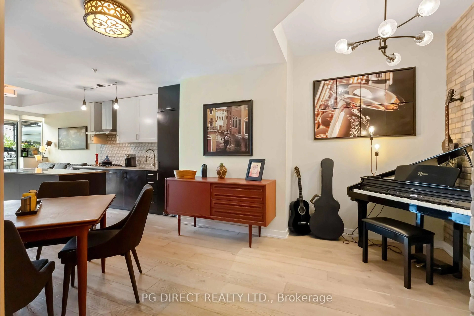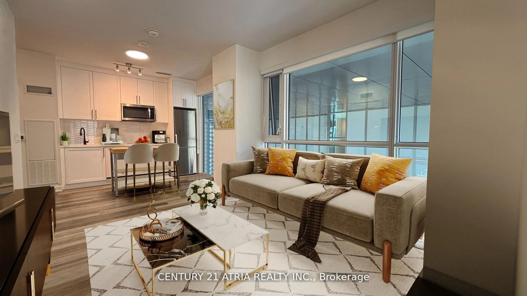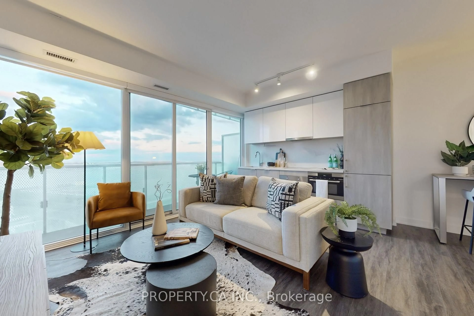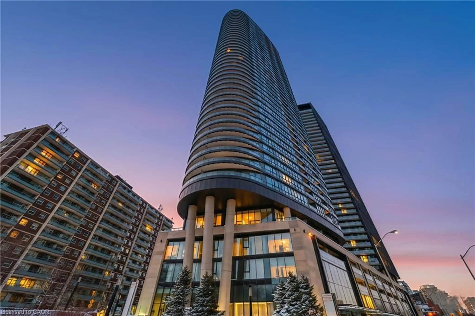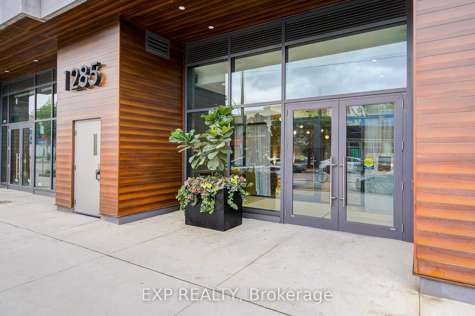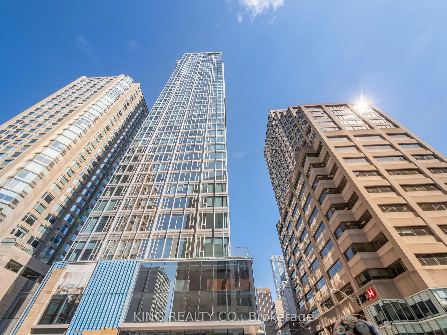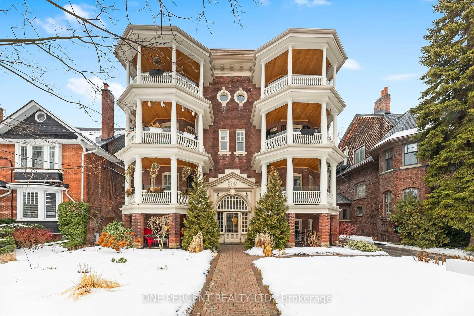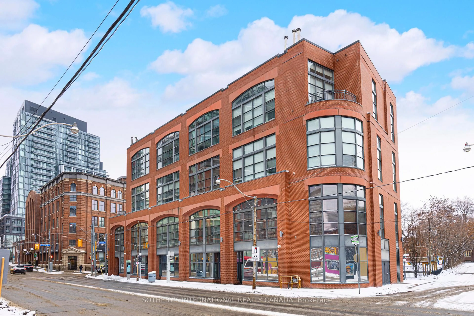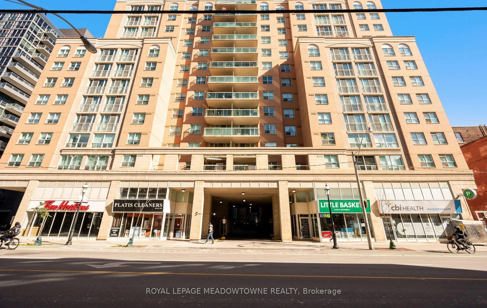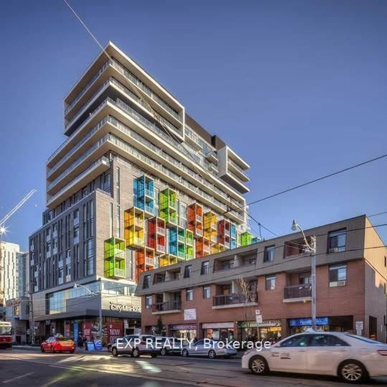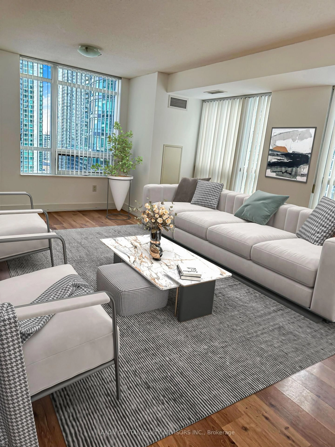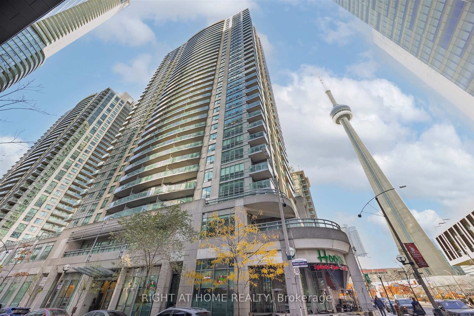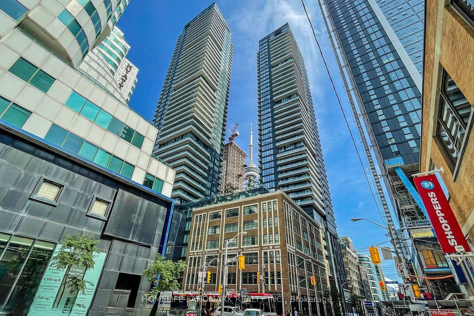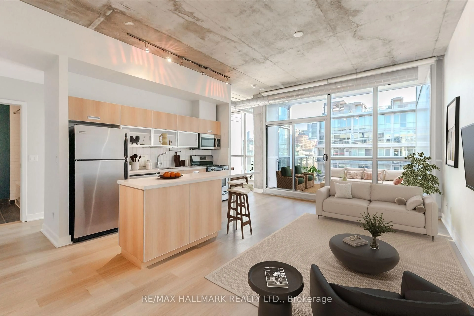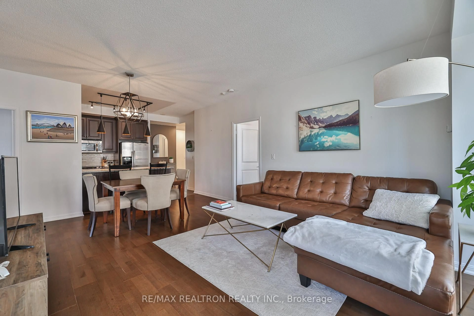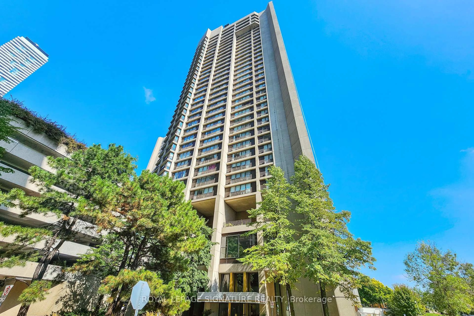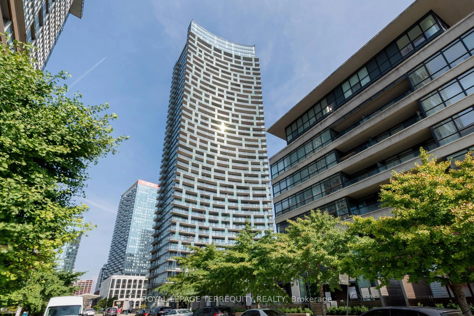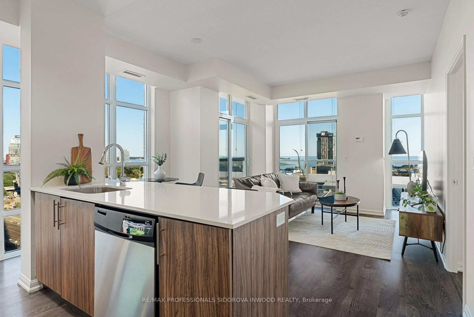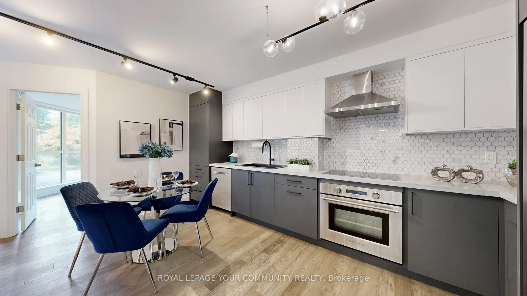38 Howard Park Ave #622, Toronto, Ontario M6R 0A7
Contact us about this property
Highlights
Estimated valueThis is the price Wahi expects this property to sell for.
The calculation is powered by our Instant Home Value Estimate, which uses current market and property price trends to estimate your home’s value with a 90% accuracy rate.Not available
Price/Sqft$979/sqft
Monthly cost
Open Calculator
Description
Visit REALTOR website for additional information. Modern Condo Living in the Heart of Roncesvalles. 1 Bed + Den | 1.5 Baths | Parking | Expansive Terrace (additional 202 sqft). Welcome to this stylish and spacious 1-bedroom plus den condo located in the highly sought-after Howard Park residences. This thoughtfully designed unit features an open-concept layout with contemporary finishes, floor-to-ceiling windows, 3/4 inch hand carved engineered hardwood flooring, and a rare oversized west-facing terrace perfect for entertaining, gardening, or simply enjoying your own outdoor oasis in the city. The sleek kitchen boasts modern cabinetry, appliances, and a large island for casual dining. The primary bedroom offers generous space and a private ensuite, while the versatile den can easily be used as a home office. Enjoy the added convenience of a second powder room and parking. Situated in the vibrant Roncesvalles Village, you're just steps from some of Toronto's best cafes, independent shops, restaurants, and parks. With easy access to transit, High Park, and the West Toronto Railpath, this location offers the perfect balance of urban living and community charm. Don't miss the opportunity to own a unique unit with a large terrace - a true extension of your living space in one of Toronto's most beloved neighborhoods. Note: wall mural in powder room easily removable (peel and stick).
Property Details
Interior
Features
Main Floor
Primary
3.83 x 2.79W/I Closet / 4 Pc Ensuite
Foyer
5.5 x 5.9Kitchen
3.21 x 2.72Living
2.86 x 2.91Exterior
Features
Parking
Garage spaces 1
Garage type Underground
Other parking spaces 0
Total parking spaces 1
Condo Details
Amenities
Bbqs Allowed, Bike Storage, Exercise Room, Gym, Party/Meeting Room, Visitor Parking
Inclusions
Property History
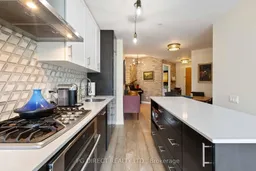 18
18
