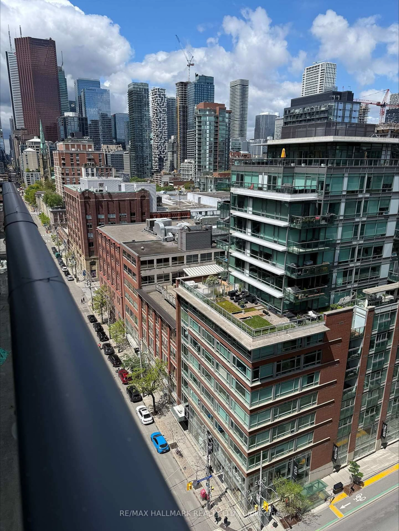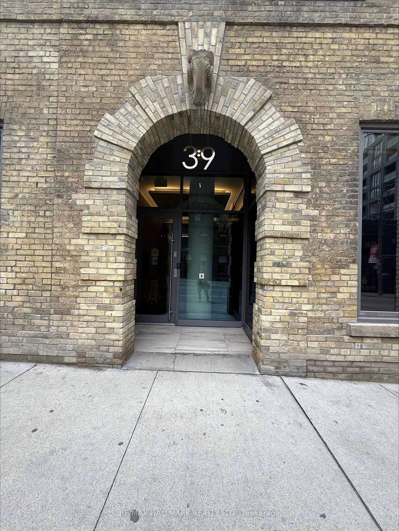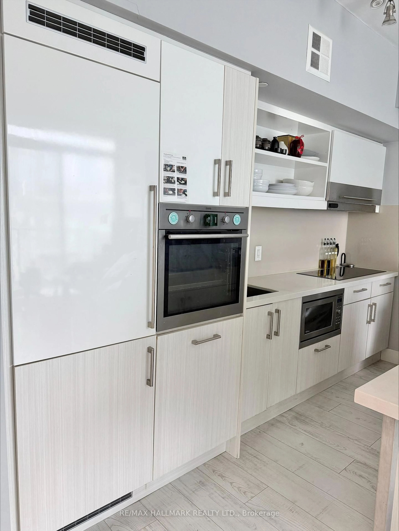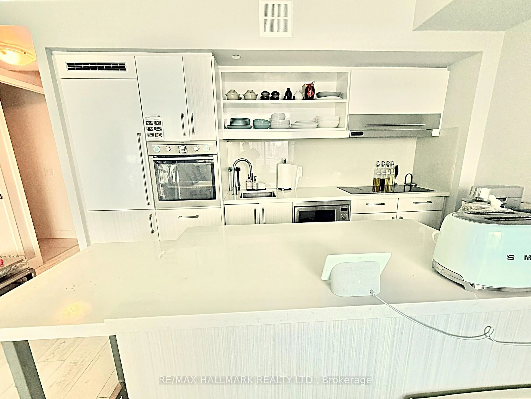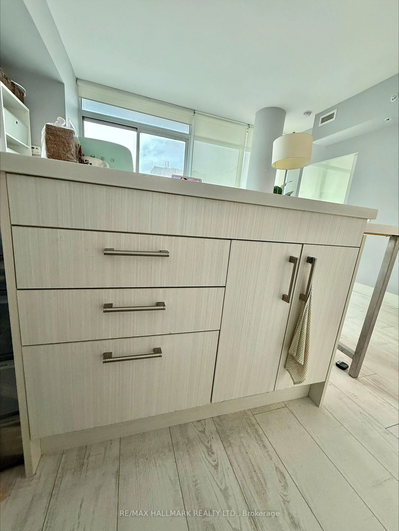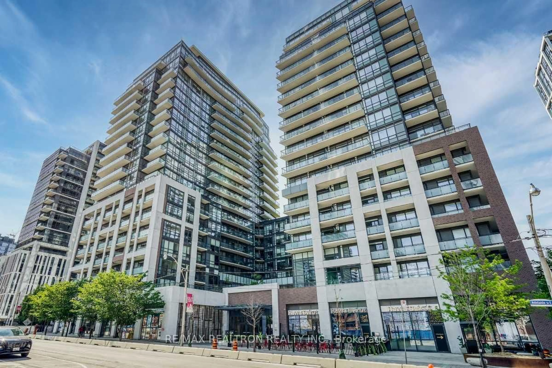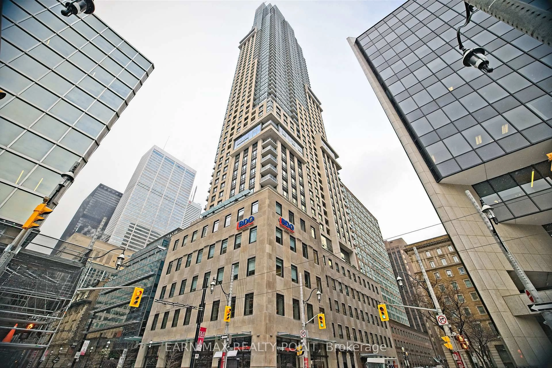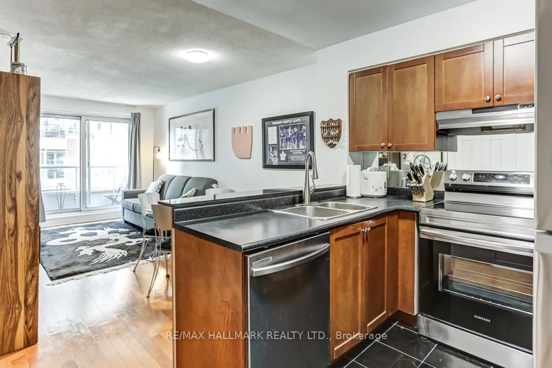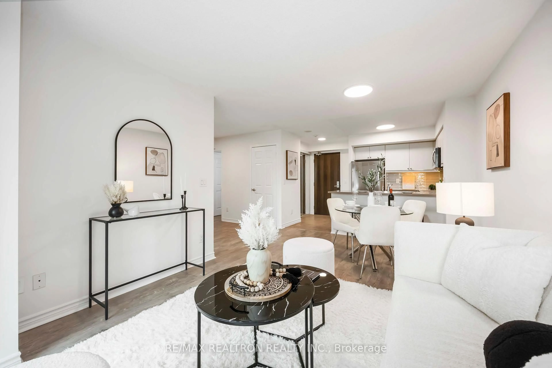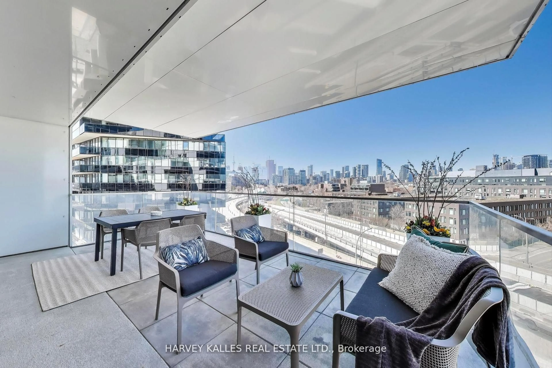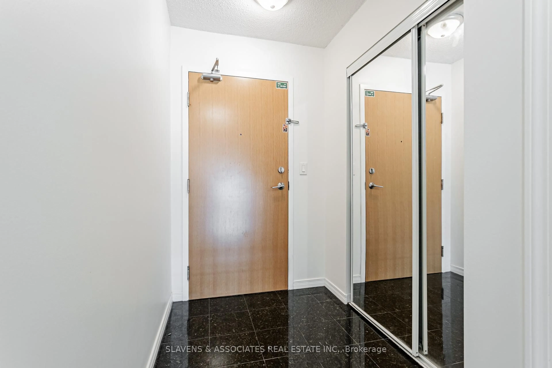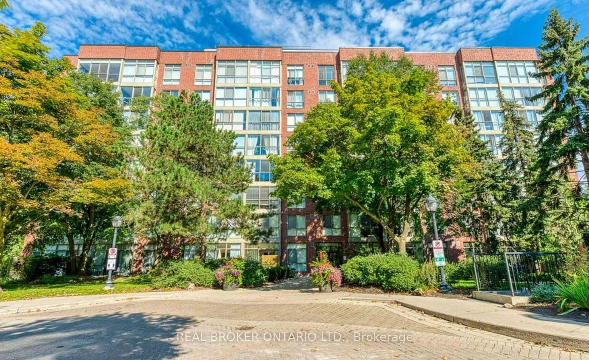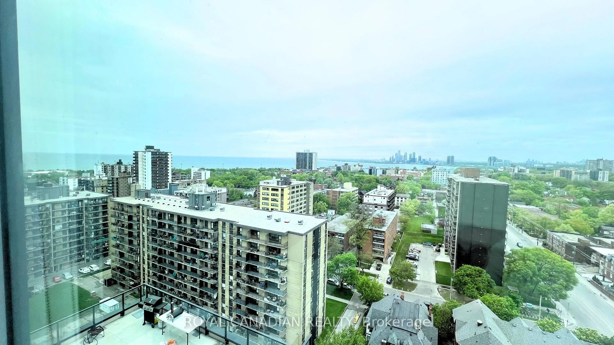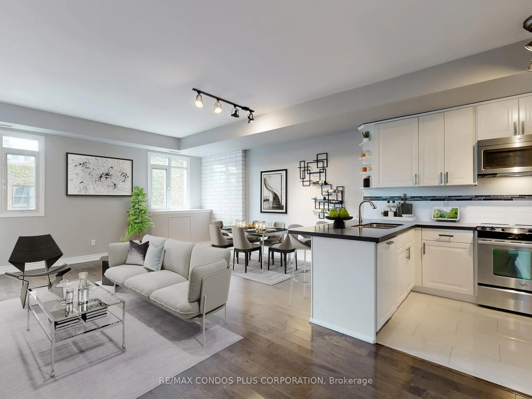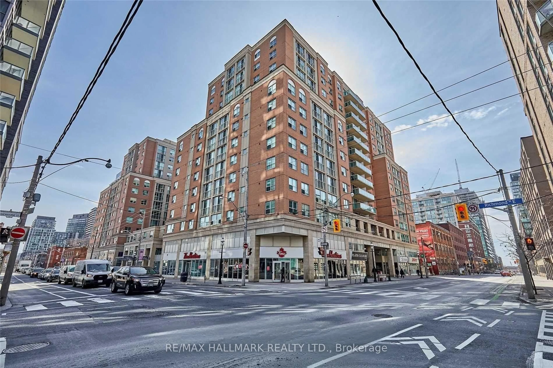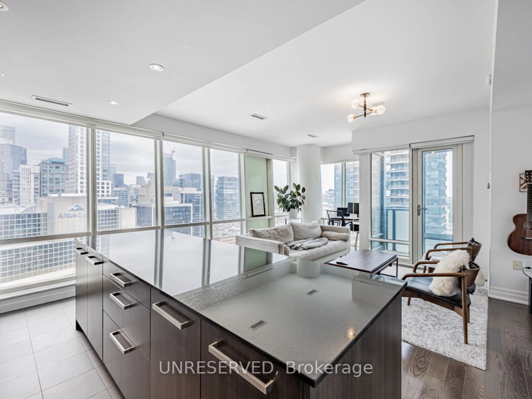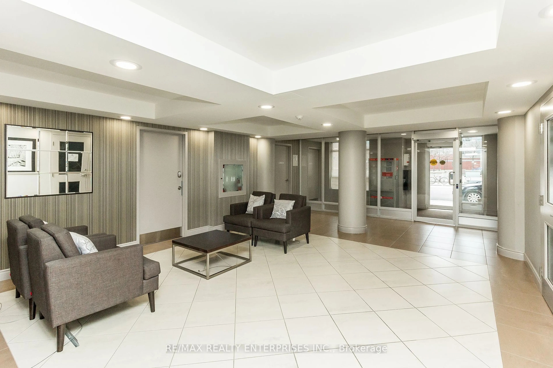39 SHERBOURNE St #1508, Toronto, Ontario M5A 1K2
Contact us about this property
Highlights
Estimated ValueThis is the price Wahi expects this property to sell for.
The calculation is powered by our Instant Home Value Estimate, which uses current market and property price trends to estimate your home’s value with a 90% accuracy rate.Not available
Price/Sqft$1,037/sqft
Est. Mortgage$2,877/mo
Maintenance fees$708/mo
Tax Amount (2024)$3,140/yr
Days On Market22 days
Description
Congratulations, you have reached the perfect condo for convenient living in downtown Toronto! The Modern open concept 9 feet ceiling apartment in a stylish building is a haven of comfort and elegance. Natural light floods the living/dining area through floor-to-ceiling windows, highlighting a fully equipped Kitchen with an integrated fridge, built in oven, induction cook and an island, spacious master bedroom, in suit laundry, while the versatile den offers additional space for work or leisure. The apartment boasts extensive storage and to make things even better, the specious parking spot and storage are few steps away from elevator at P2 level.The luxurious amenities include 24/7 concierge, a gym, party room and a guest room. Last but not least it is located in one of downtown's best spots that combine convenience with tranquility, just steps away from iconic Distillery district, St. Lawrence market, colleges, the financial hubs, shopping, and dining. Plus, enjoy quick escapes from city traffic with easy access to the DVP and Gardiner. This apartment promises an unrivaled urban living experience.
Property Details
Interior
Features
Flat Floor
Foyer
4.95 x 1.19Den
2.87 x 2.81Kitchen
1.57 x 3.6B/I Appliances
Living
3.2 x 4.65Exterior
Features
Parking
Garage spaces 1
Garage type Underground
Other parking spaces 0
Total parking spaces 1
Condo Details
Amenities
Concierge, Elevator, Exercise Room, Guest Suites, Party/Meeting Room
Inclusions
Property History
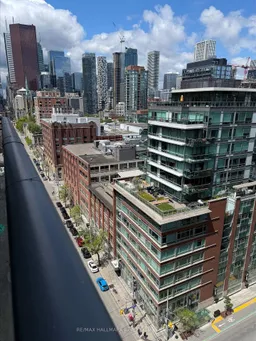 20
20Get up to 1% cashback when you buy your dream home with Wahi Cashback

A new way to buy a home that puts cash back in your pocket.
- Our in-house Realtors do more deals and bring that negotiating power into your corner
- We leverage technology to get you more insights, move faster and simplify the process
- Our digital business model means we pass the savings onto you, with up to 1% cashback on the purchase of your home
