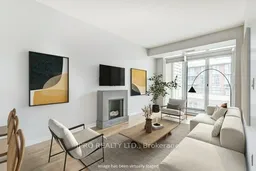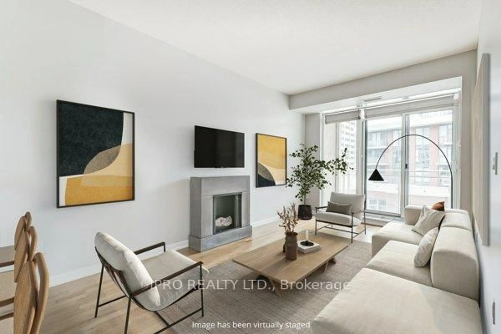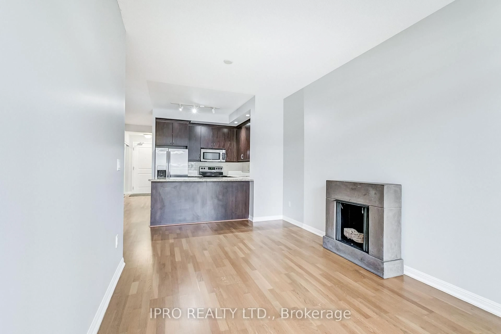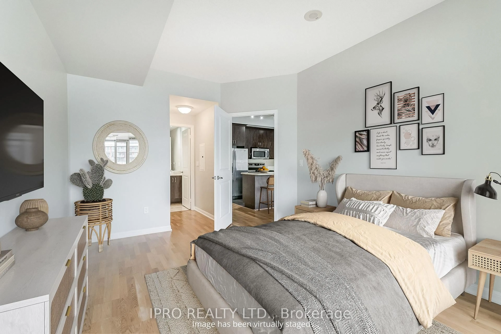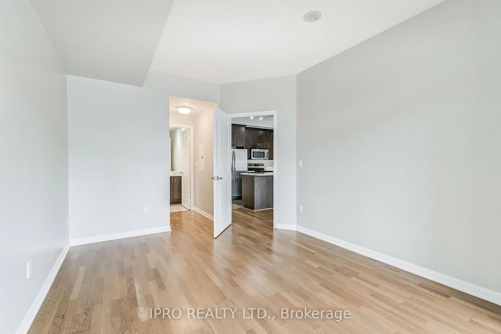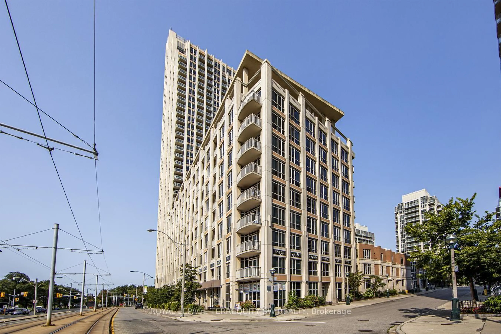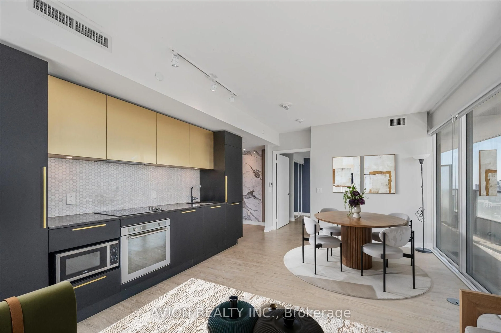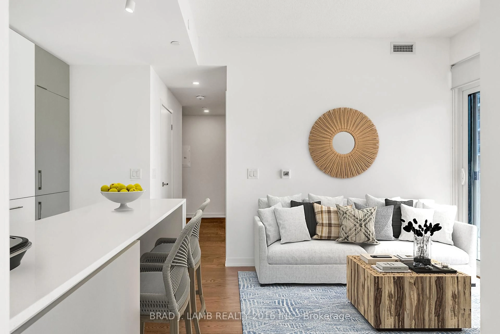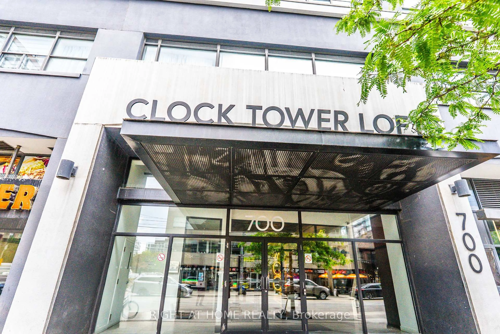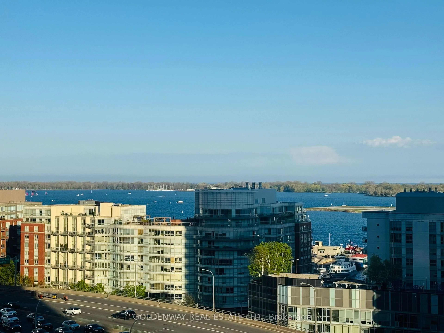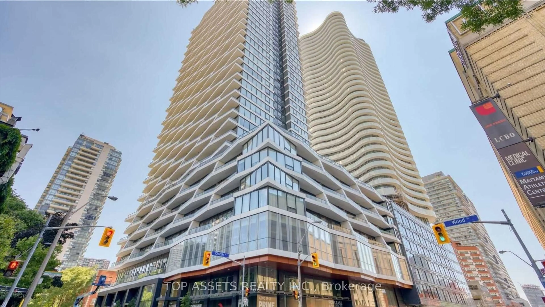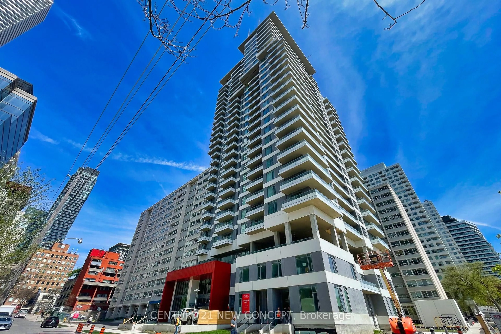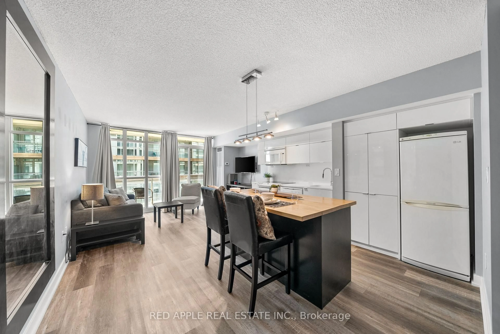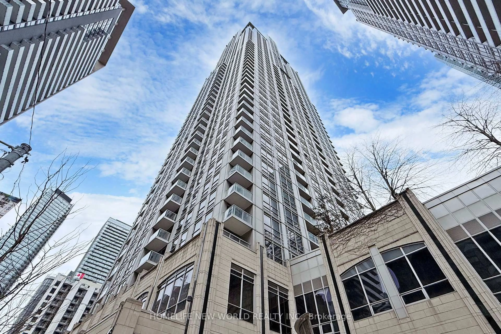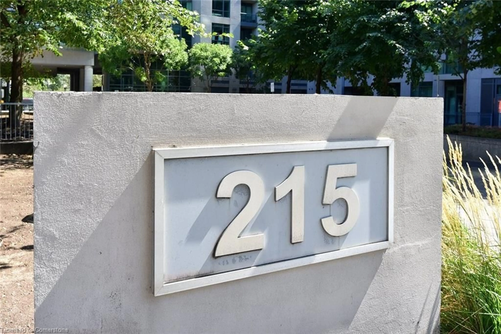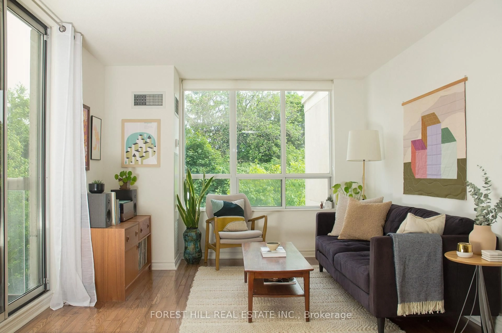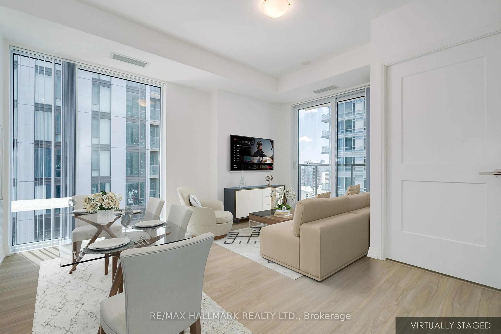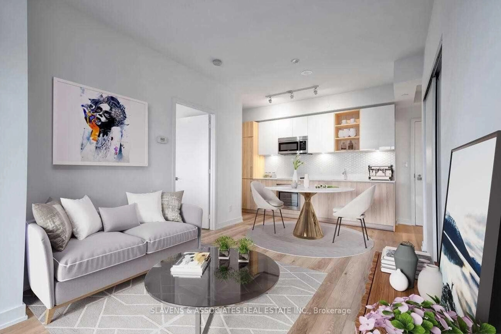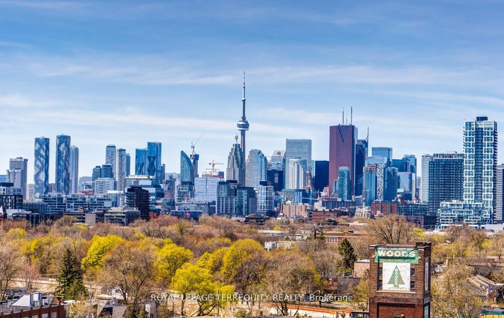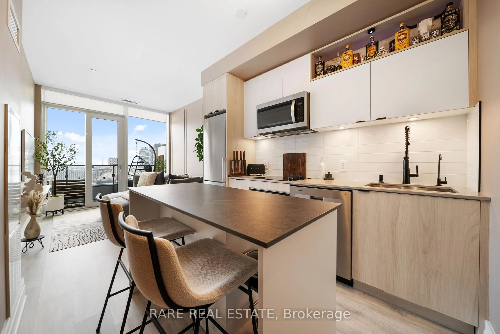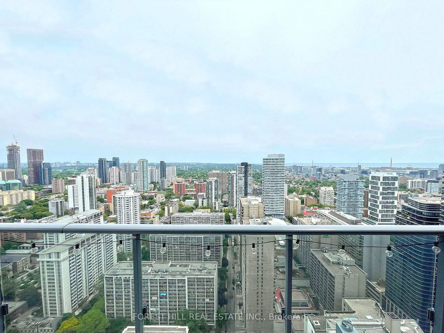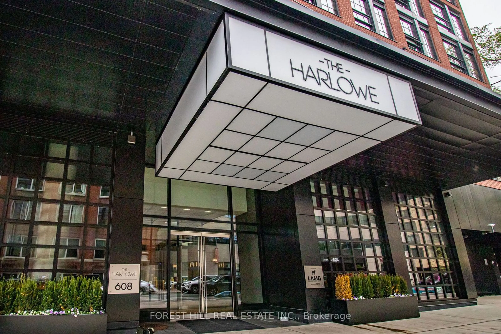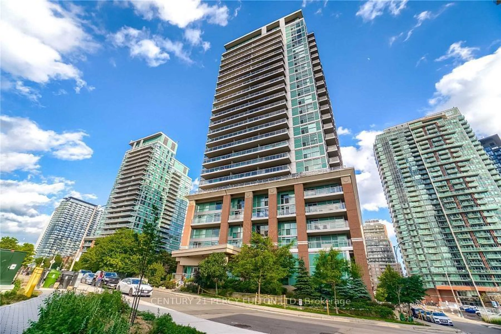21 Grand Magazine St #507, Toronto, Ontario M5V 1B5
Contact us about this property
Highlights
Estimated valueThis is the price Wahi expects this property to sell for.
The calculation is powered by our Instant Home Value Estimate, which uses current market and property price trends to estimate your home’s value with a 90% accuracy rate.Not available
Price/Sqft$938/sqft
Monthly cost
Open Calculator

Curious about what homes are selling for in this area?
Get a report on comparable homes with helpful insights and trends.
+18
Properties sold*
$663K
Median sold price*
*Based on last 30 days
Description
See virtual tour for more pics, 360 tour & floor plan. Welcome to 21 Grand Magazine, at the heart of downtown living! Suite 507 is newly painted & has 9' ceilings with a cozy yet spacious layout. Den's closet & size can be converted to a 2nd bedroom with the 4-pcwashroom right in front -- 1 of 2 full washrooms. Balcony is full-width of the unit with 2 access points. Bedroom has balcony access, walk-in closet and 3-pc ensuite. Pets allowed (restrictions may apply). AMENITIES: 24hr concierge, indoor pool, gym, jacuzzi, landscaped gardens, guest suites, underground visitor parking, lounge, party room, terrace & BBQ (2nd floor)! TRAVEL: TTC & bike path at your doorstep, Gardiner exit a few blocks away. LEISURE: Parks, Toronto Yacht Club, Toronto Music Garden, Harbourfront & Lake Ontario a short walk south for those summer strolls; Billy Bishop Airport across the street for your future trips. If you enjoy the downtown experience, Grand Magazine has got you covered!
Property Details
Interior
Features
Main Floor
Living
3.54 x 2.99Balcony / Combined W/Dining / Laminate
Dining
3.91 x 1.6Open Concept / Combined W/Living / Laminate
Kitchen
3.91 x 2.75Stainless Steel Appl / Pot Lights / Breakfast Bar
Primary
4.68 x 3.26Balcony / W/I Closet / 3 Pc Ensuite
Exterior
Features
Condo Details
Amenities
Concierge, Gym, Indoor Pool, Guest Suites, Party/Meeting Room, Visitor Parking
Inclusions
Property History
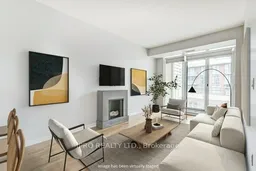 21
21