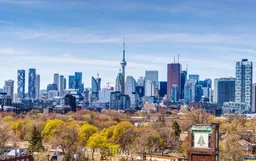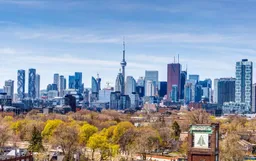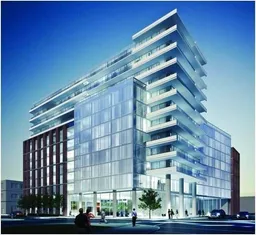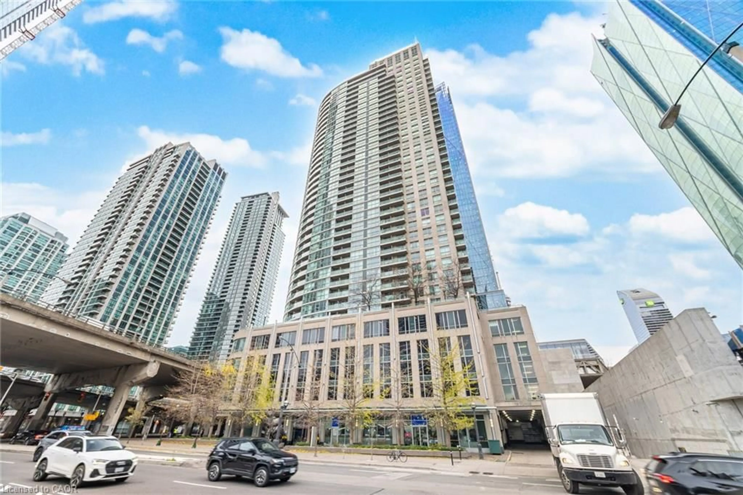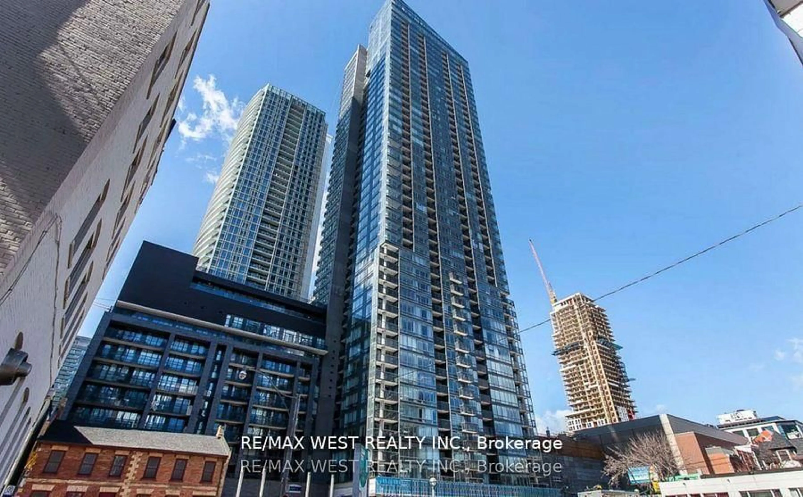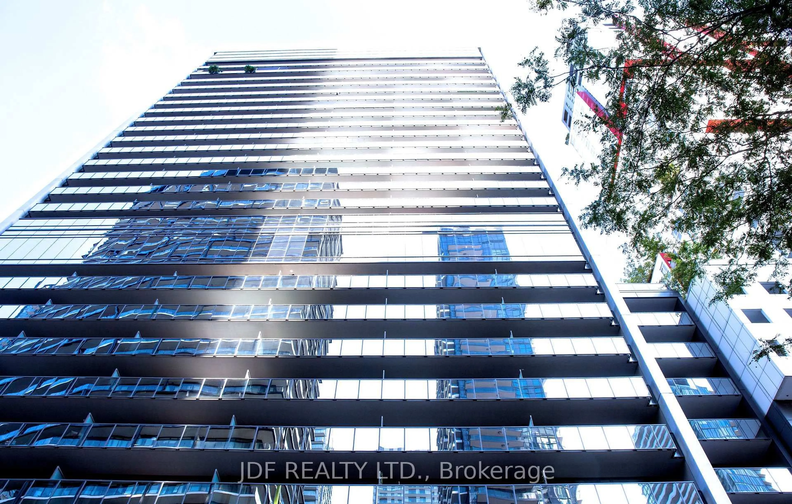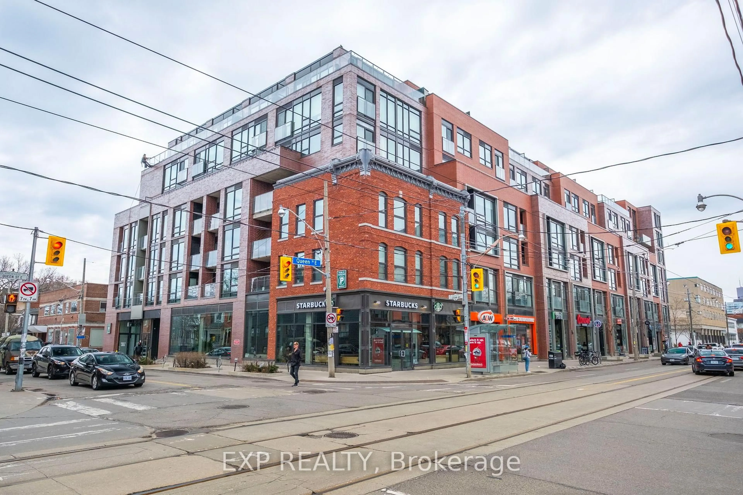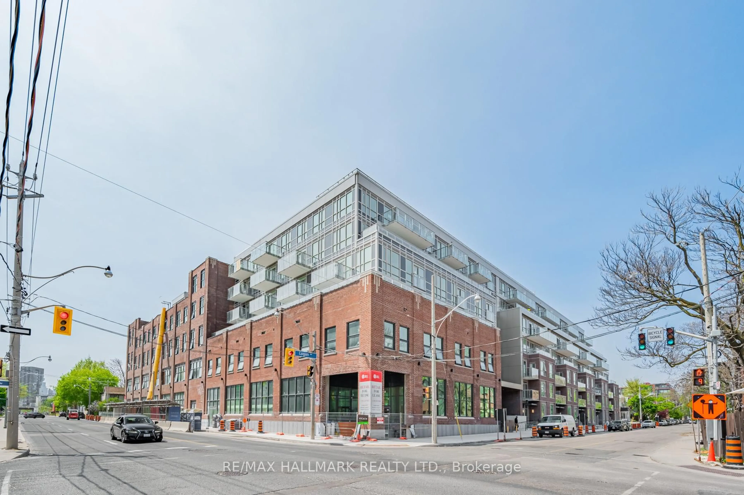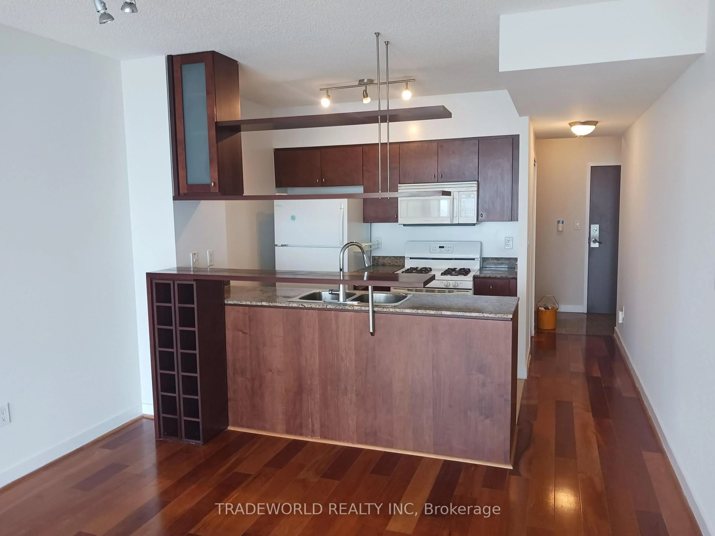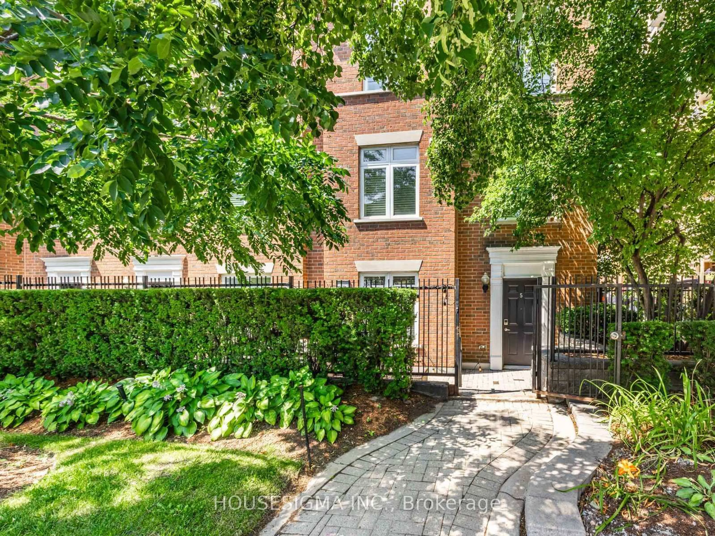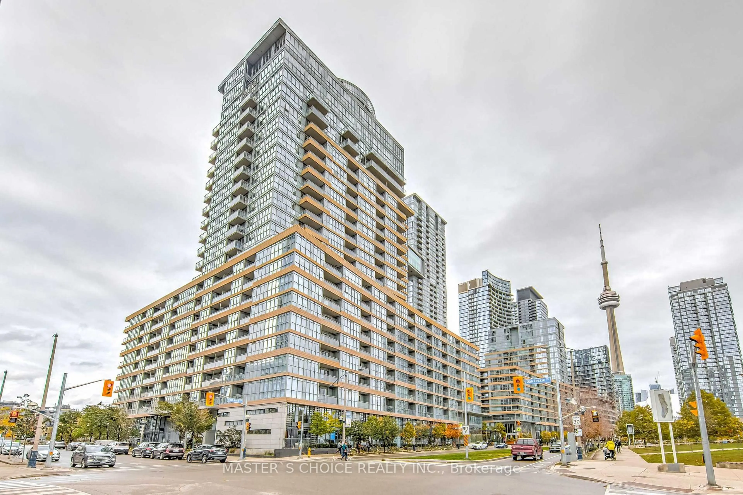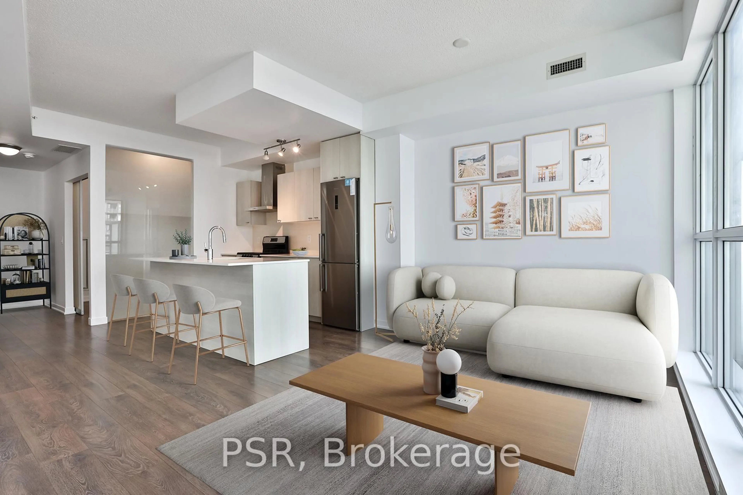Rarely-offered west-facing 2-bedroom unit on a high floor with functional split layout.Enjoy on your own 20ft wide private terrace open to above that is overlooking a stunning vantage of the Toronto skyline, lake and daily sunsets.Terrace equipped with a natural gass BBQ hookup.High atop The CARLAW, this unit features 2 equally-spacious bedrooms both with large double-door built-in closets, separated by a full bathroom. Upgraded kitchen, high concrete ceilings, wood floors throughout. Walk in laundry area with front-load laundry, underground storage locker, underground car parking, and a designated bicycle locker.The CARLAW's amenity library and WFH lounge is conveniently-located on the same floor. 651Sf+80Sf Balcony.The rooftop patio above is just a storey above.Along Carlaw Ave, a VIBRANT artery of Leslieville, this building is only steps to the future site of the Eastern Ontario Line station currently under development, adding locational-convenience and increased demand.Enjoy the Piano Piano restaurant downstairs, catch a show at the Crows Nest theatre, or attend one of their frequent cultural events. Short walk to fitness and lifestyle studios across the street including lifting, pilates, climbing, dance, yoga, etc. A beautiful walk to Withrow Park and a short ride to the lakeshore bike path.
Inclusions: All Appliances,Existing ELFS & Window Coverings,Parking P3 -207,LockerP2-37,Bike Rack P2 -42
