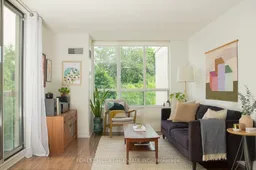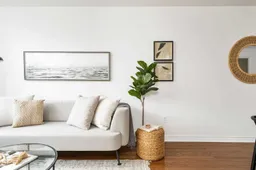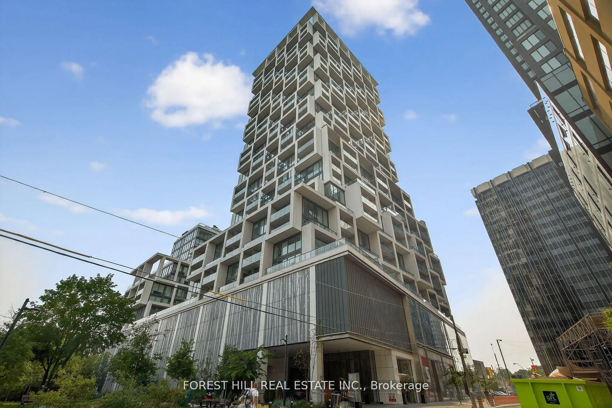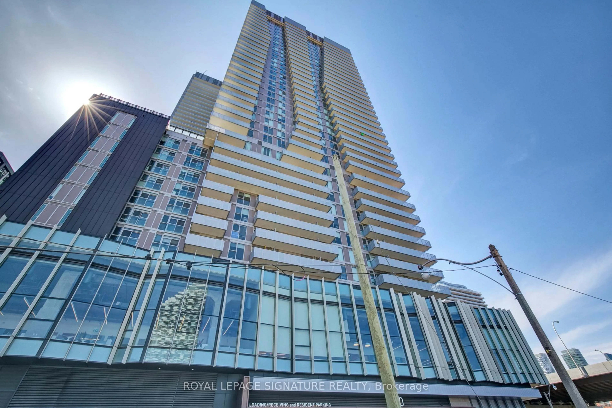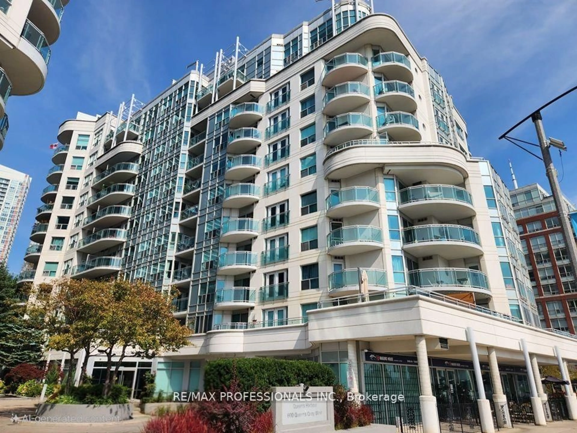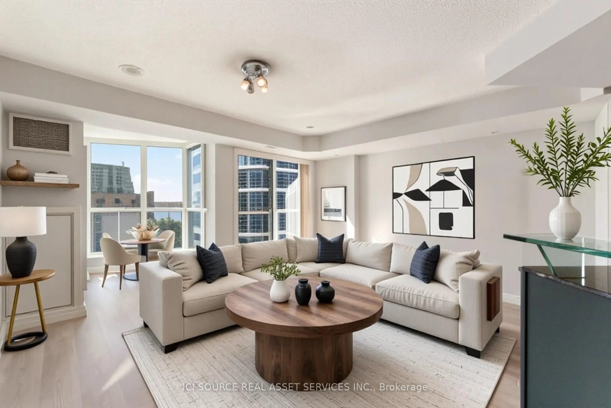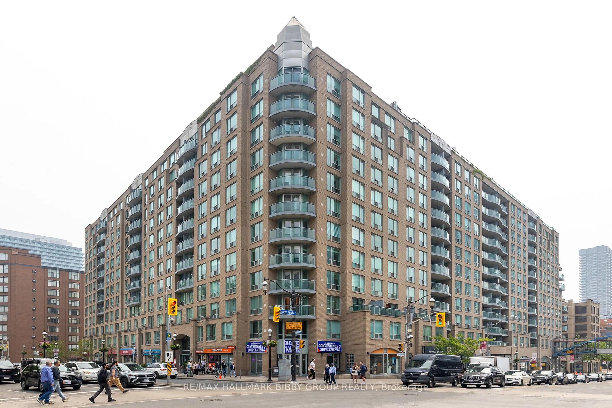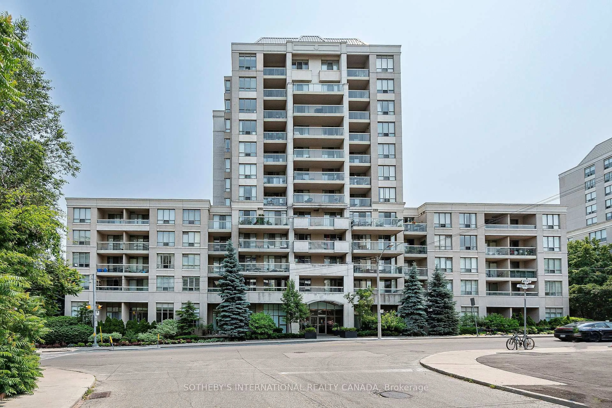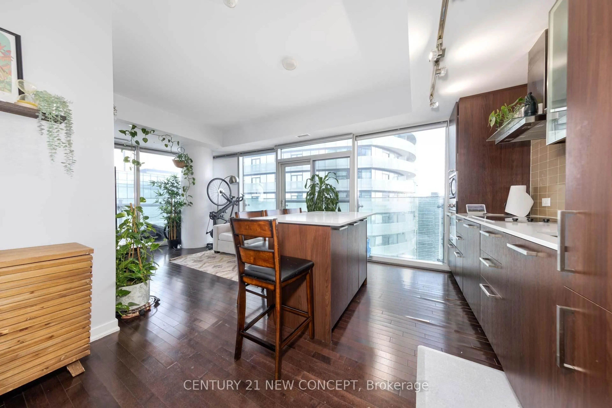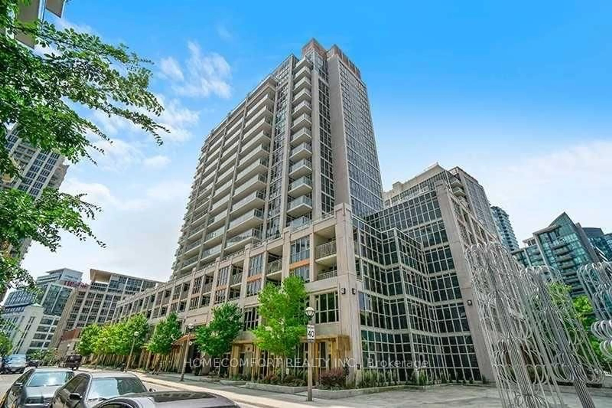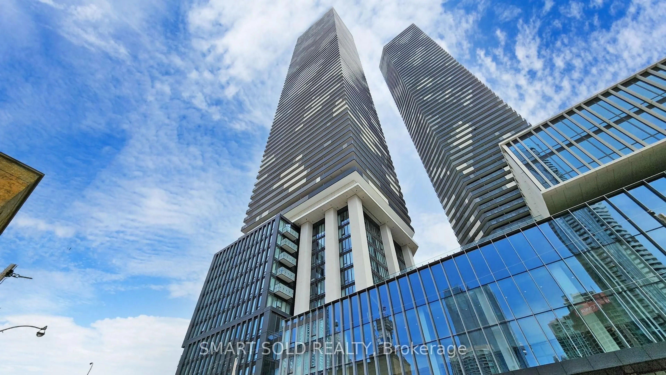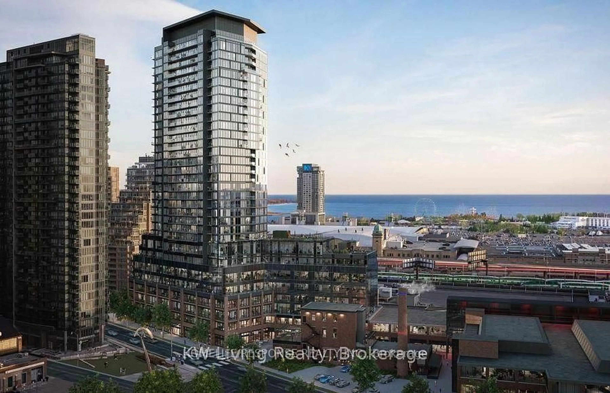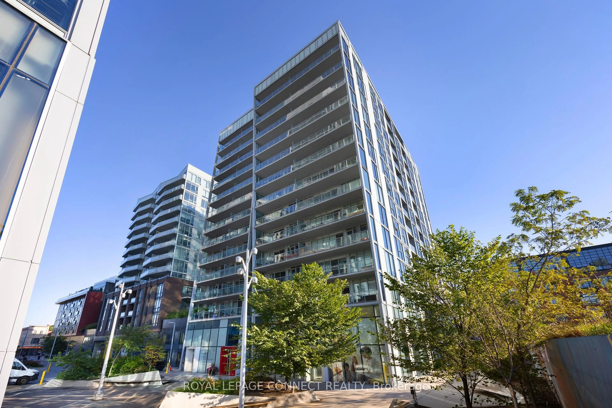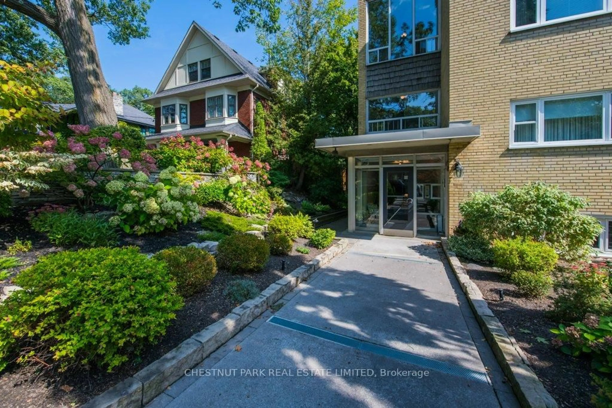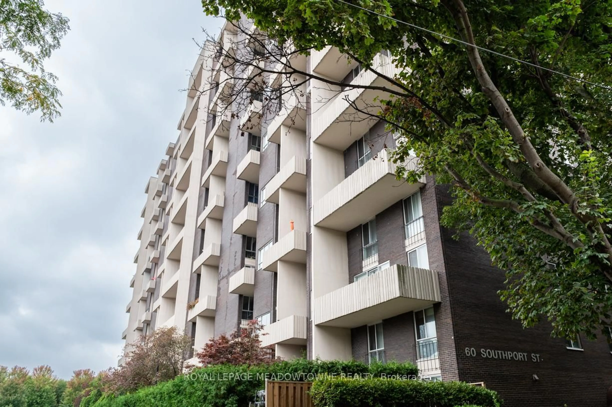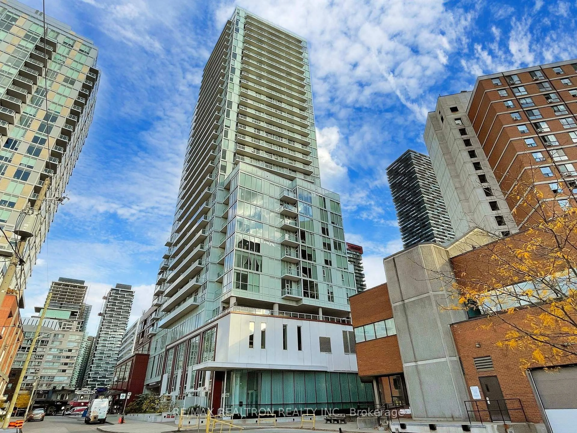Discover serene, city living in this beautifully situated condo, perfectly positioned in the quiet top section of the building podium with no neighbours above and no traffic noise to disturb your peace. Filled with natural light thanks to its south-facing orientation and tree top views, this suite overlooks the lush Kay Gardner Beltline and Mt. Pleasant Cemetery ensuring unobstructed views and no looming developments to block your skyline. Laid with hardwood flooring, updated kitchen cabinetry and light fixtures, this generously sized condo enjoys two access points to the balcony, a nook that can be used as an office space, and a notably large bedroom that can easily fit a king sized bed with ample space left over. The impeccably managed building offers 24-hour concierge service for true peace of mind, with utilities included in the condo fees for hassle-free living. A brand-new, expanded gym is set for completion in fall 2025, enhancing the buildings lifestyle amenities. Nature lovers will love the half-hour, traffic-free walk to the Evergreen Brickworks via the scenic Beltline and Moore Park Ravine. You're just minutes walk from Davisville Subway Station, boutique shopping in Mt. Pleasant Village, and surrounded by green spaces like Oriole Park and June Rowlands Park. This is a rare opportunity to live where tranquility meets city living- don't miss it.
Inclusions: Fridge, Stove, Dishwasher, Washer, Dryer, Wardrobe in Bedroom, Electric Light Fixtures
