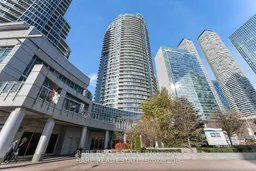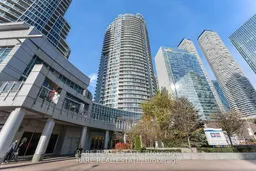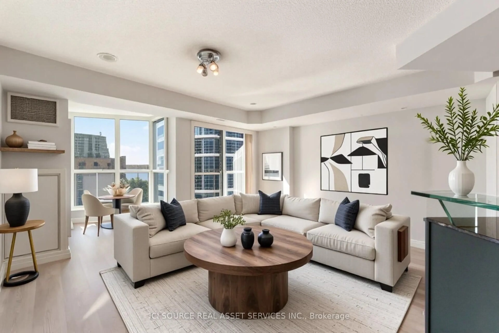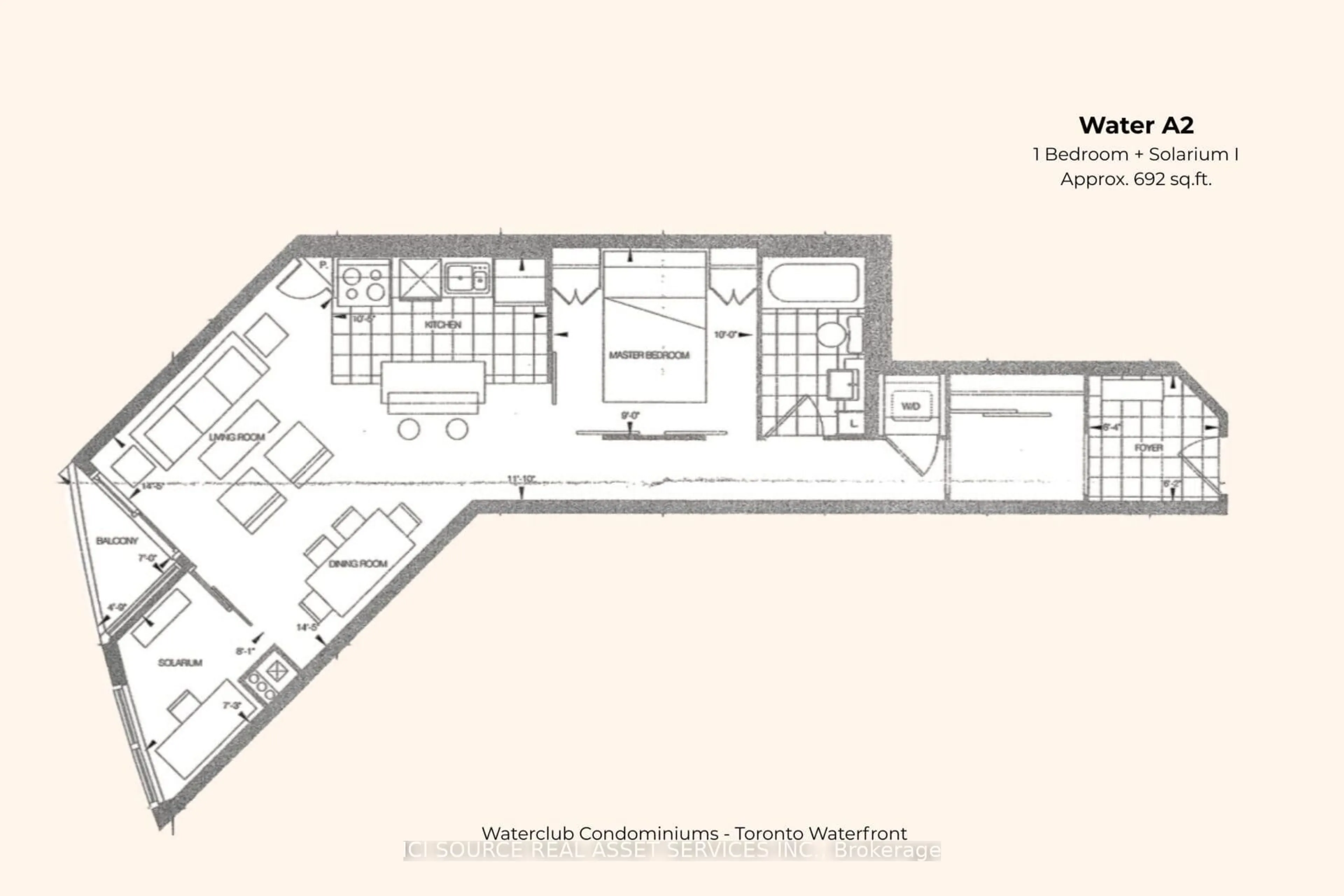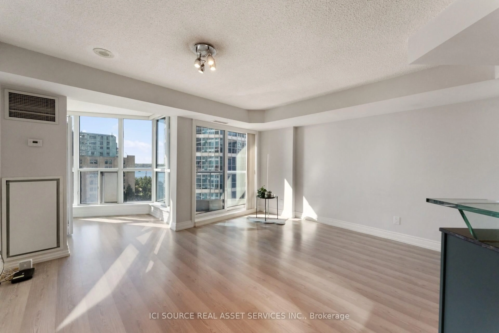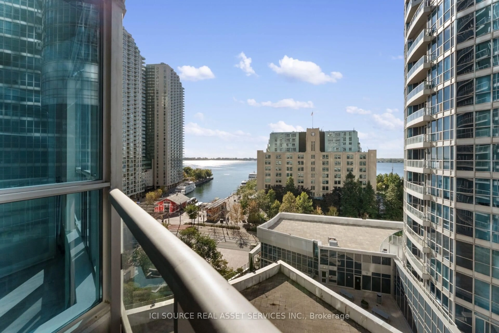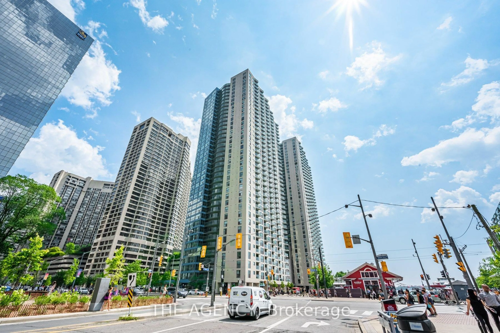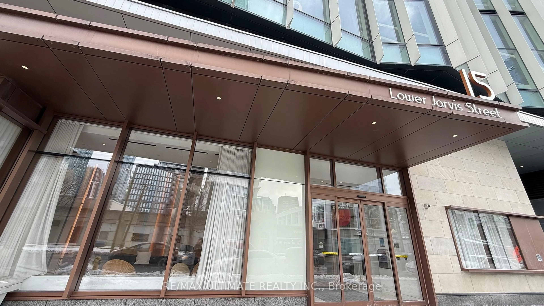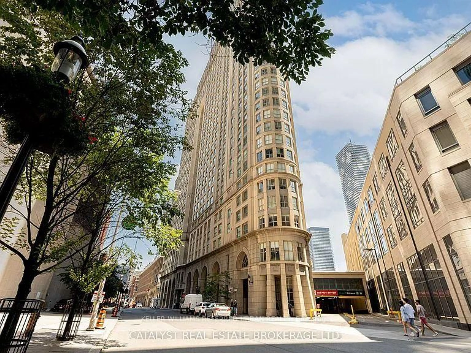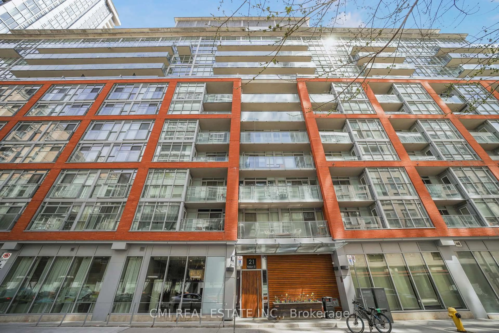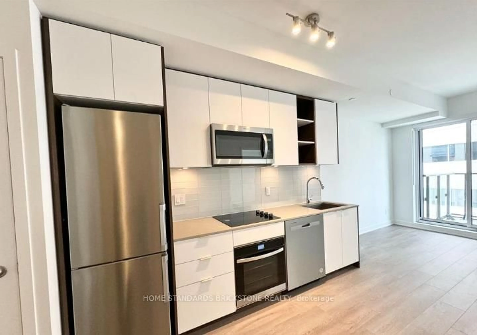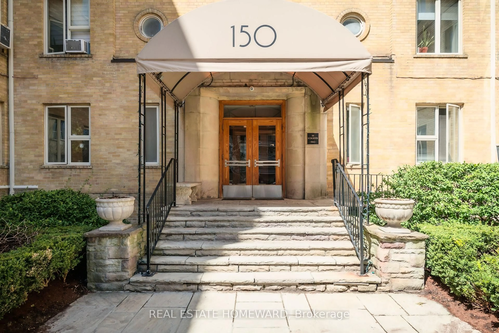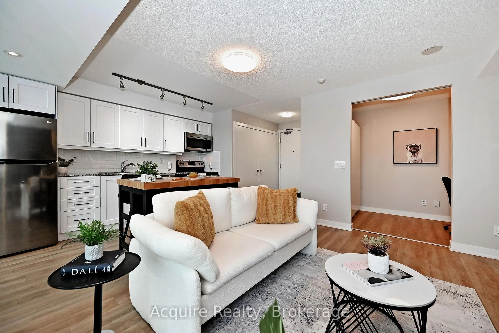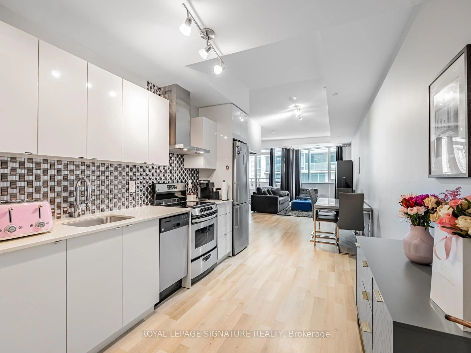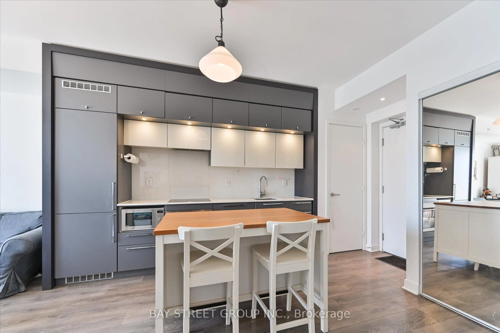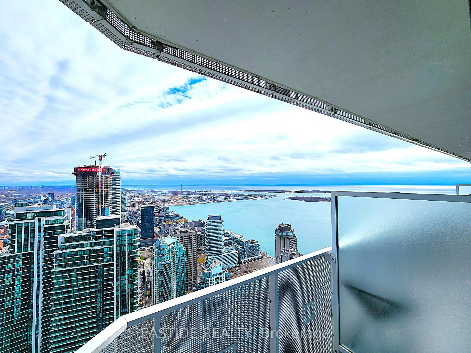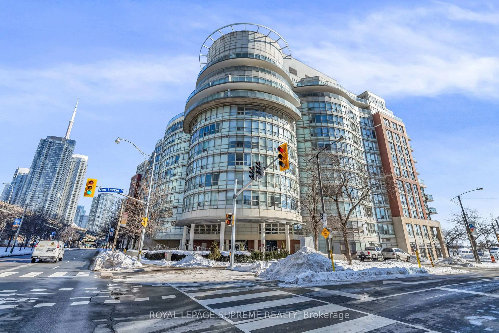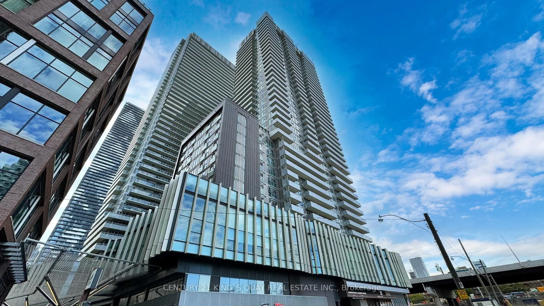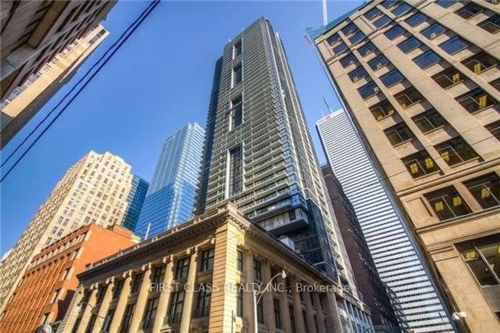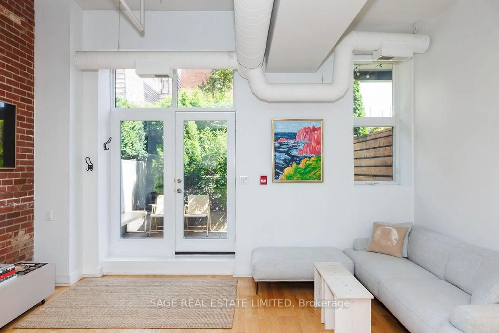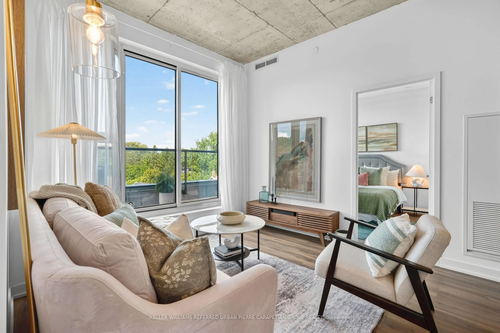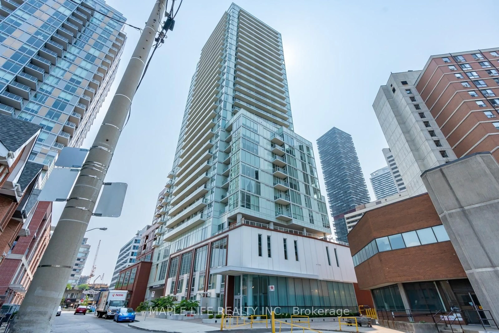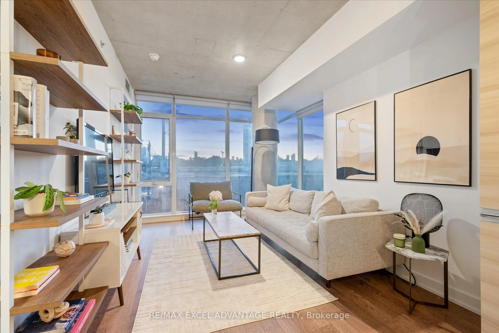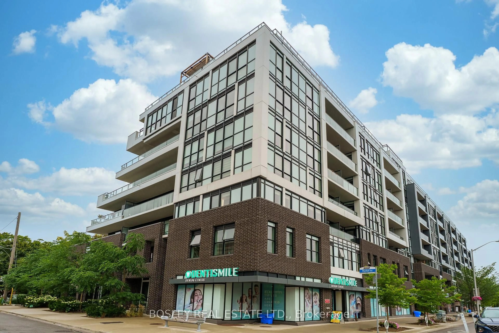8 York St #911, Toronto, Ontario M5J 2Y2
Contact us about this property
Highlights
Estimated valueThis is the price Wahi expects this property to sell for.
The calculation is powered by our Instant Home Value Estimate, which uses current market and property price trends to estimate your home’s value with a 90% accuracy rate.Not available
Price/Sqft$897/sqft
Monthly cost
Open Calculator
Description
Welcome to 8 York Street - a beautiful, bright, south-facing 1 + solarium/den suite offering serene lake and city views from your private balcony. Nestled in one of Torontos most vibrant waterfront communities, this move-in-ready home blends designer upgrades with everyday comfort. Featuring ~692 sq. ft. of open-concept living, its thoughtfully designed to maximize space and natural light, offering floor-to-ceiling windows and a solarium-style den ideal for a home office. The suite features upgrades throughout, including granite countertops, stainless-steel appliances, and modern lighting in the kitchen, complemented by elegant touches such as a marble-tiled foyer and bathroom, custom mouldings, and premium laminate flooring. Residents enjoy waterfront luxury with the convenience of downtown living and resort-style amenities, including a 24-hour concierge, indoor/outdoor heated pool, BBQ deck, sauna, steam room, and fitness centre. Steps from Love Park, Union Station, Harbourfront, TTC, and the Financial District. Perfect for professionals or anyone seeking a peaceful urban retreat - move-in ready with flexible possession available. *For Additional Property Details Click The Brochure Icon Below*
Property Details
Interior
Features
Main Floor
Living
5.05 x 4.42Solarium
2.11 x 2.21Br
3.05 x 2.72Kitchen
3.12 x 1.96Exterior
Features
Condo Details
Inclusions
Property History
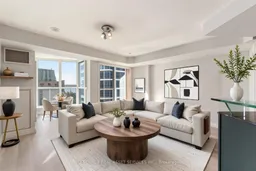 30
30
