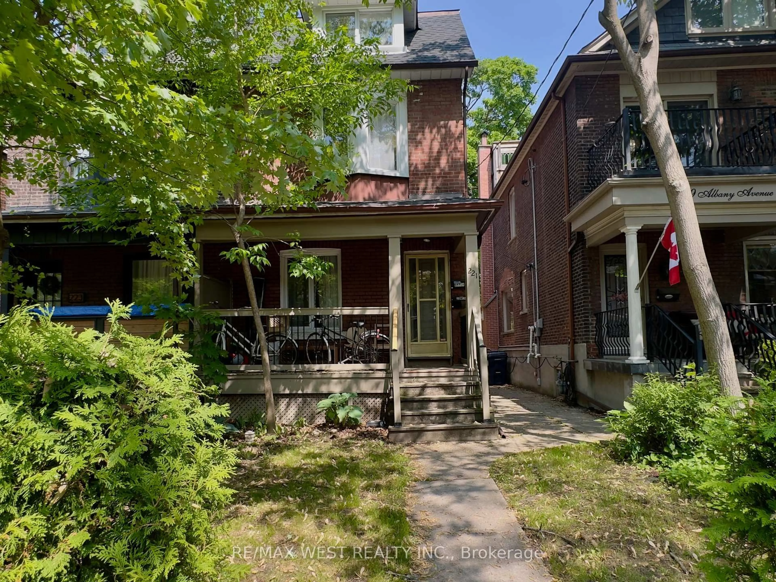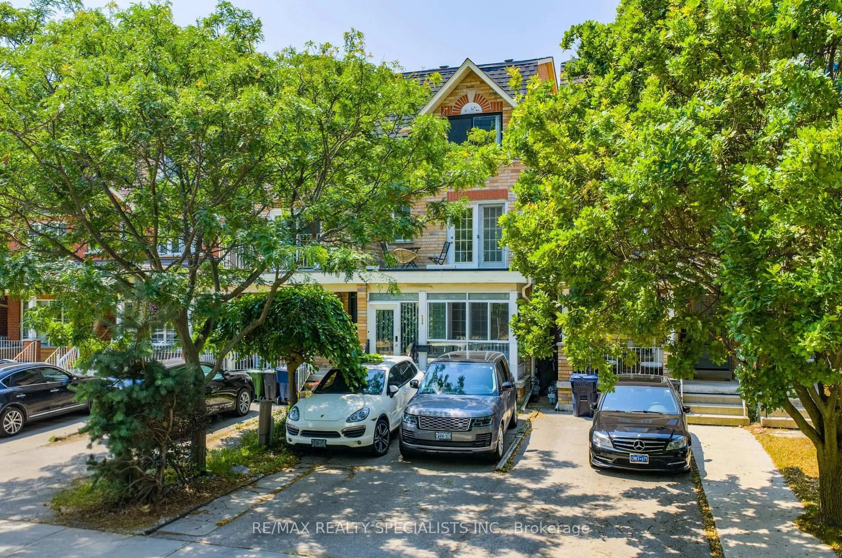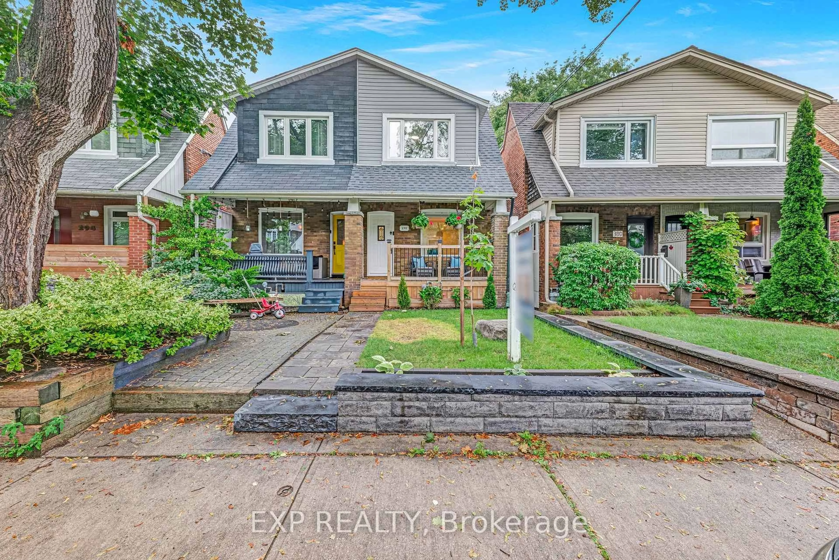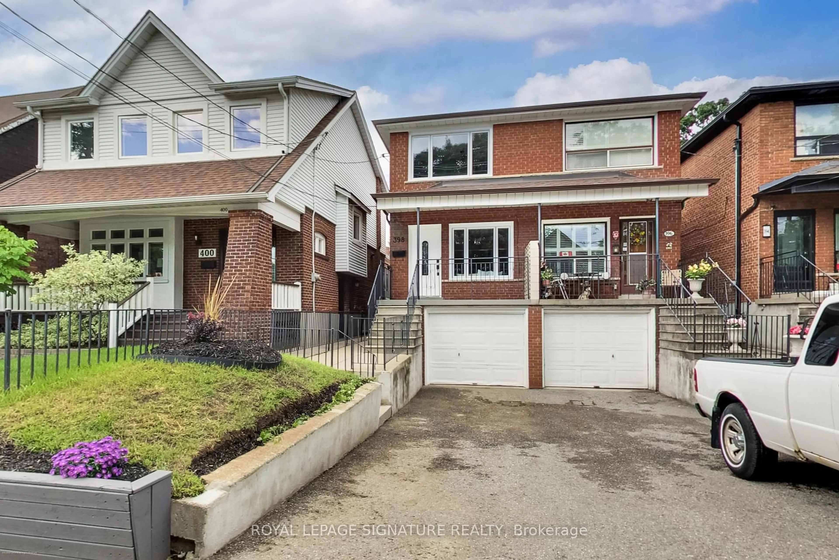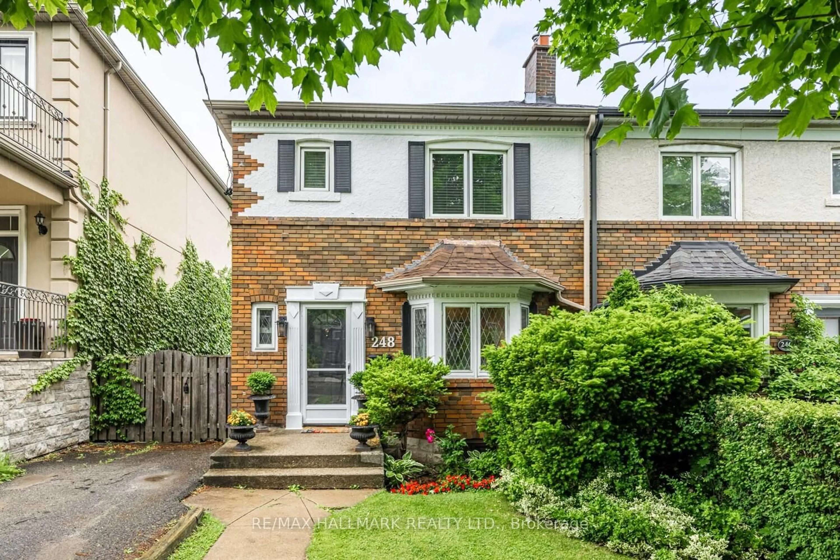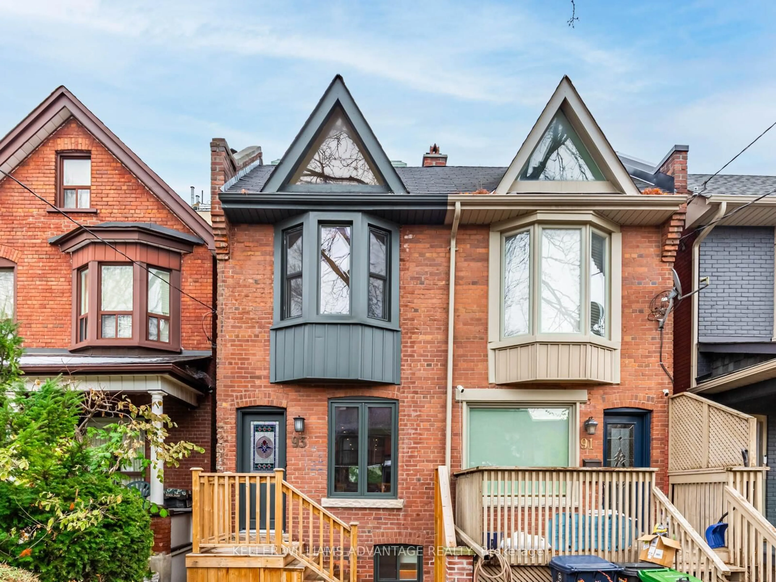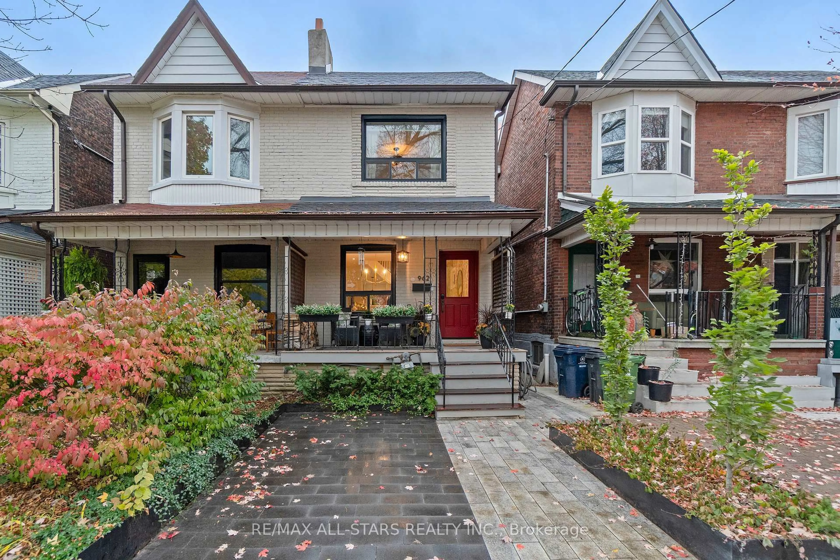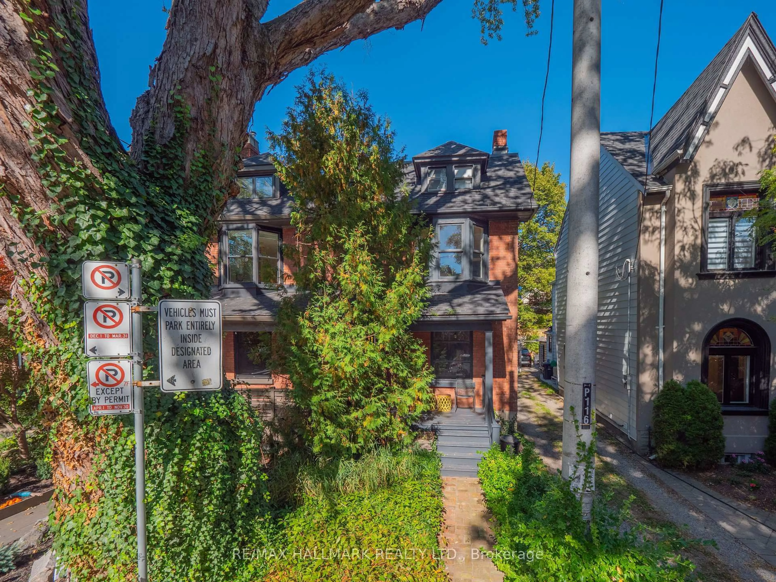Your Search For A Fabulous Home Ends Here! Stylish, sun-filled 3+1 bedroom, 2.5-bathroom 2-Storey Semi, with a two-car garage accessed from the laneway, just steps from the Greenwood Subway Station, and with potential for a Laneway suite, subject to city approval. Situated on a 19.75 x 108 ft lot, on the sought-after Strathmore Blvd, this property offers unmatched convenience in a vibrant, family-friendly, and top-ranked neighbourhood in Toronto. With modern touches throughout, this home offers charm and contemporary living. It features a welcoming porch, an open-concept main floor layout featuring a cozy living room with a quartz mantle w/fireplace and custom shelving, a surround sound system, a dining room, and a convenient powder room. The sleek and modern kitchen offers a walkout to a south-facing patio and garage, and features quartz countertops, a central island, high-end appliances, and custom cabinetry offering practicality. On the second floor, there are three generously sized, sunlit bedrooms with ample closet space, all finished with hardwood flooring, along with a 4-piece bathroom. The finished basement, with a separate entrance/walk-out to the patio, expands your living space with an extra bedroom or home office, an additional 4-piece bathroom, a spacious rec room, and a combined laundry area perfect for guests, in-laws, or growing families. Unbeatable location, a beautiful street, very bikeable with a Walk Score of 91%! Don't let this incredible opportunity pass you by!
Inclusions: JennAir Kitchen Appliances (2018) Dishwasher, Fridge, Microwave, Gas Cooktop, Oven, Range Hood. Samsung Washer, GE Dryer, Nest Thermostat and temperature sensors (pods), Two mounted cameras, one wireless camera, doorbell, built-in speakers in living room, Custom blinds, All Elf's
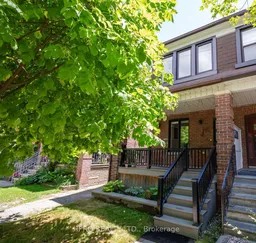 48
48

