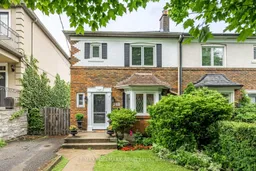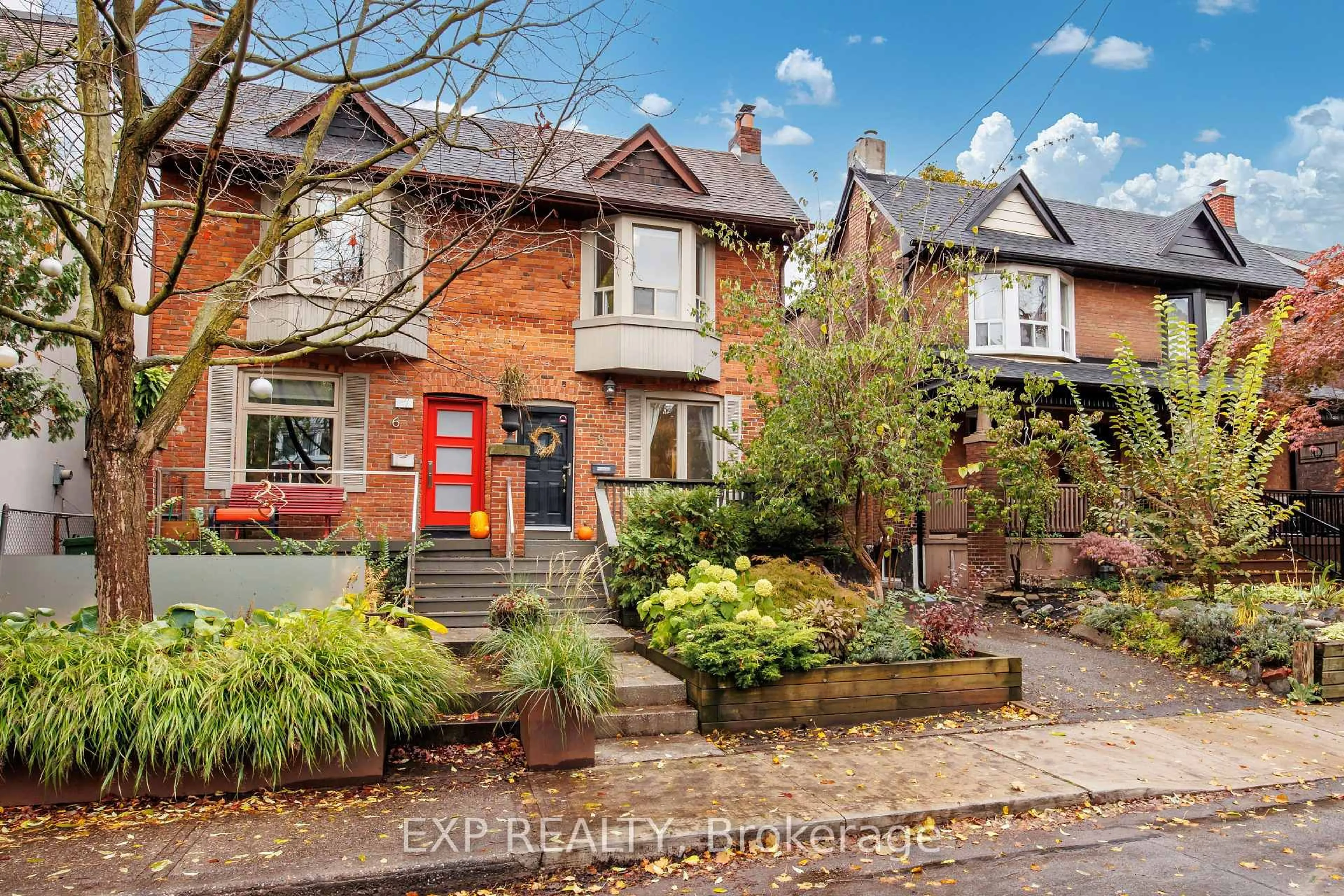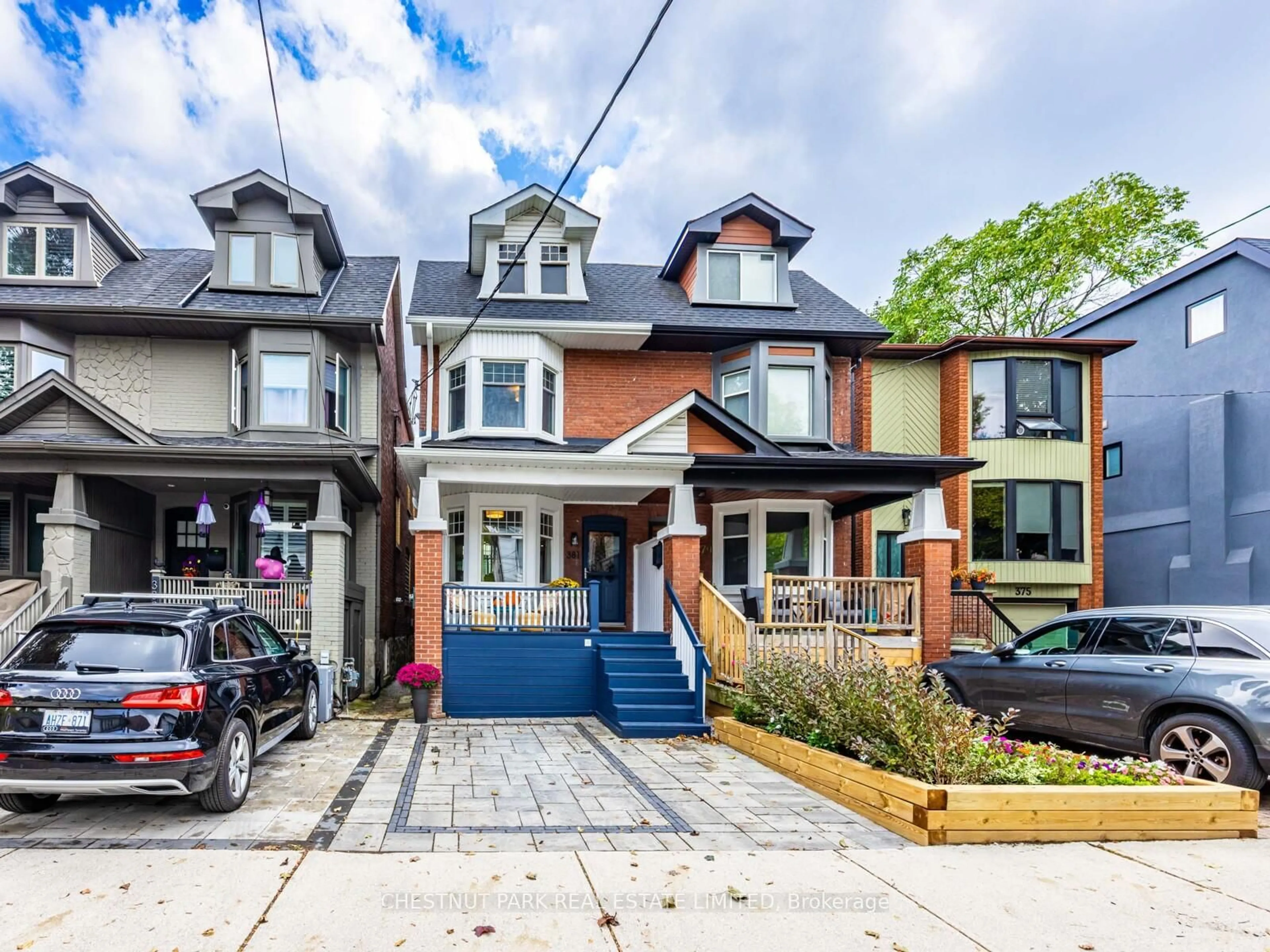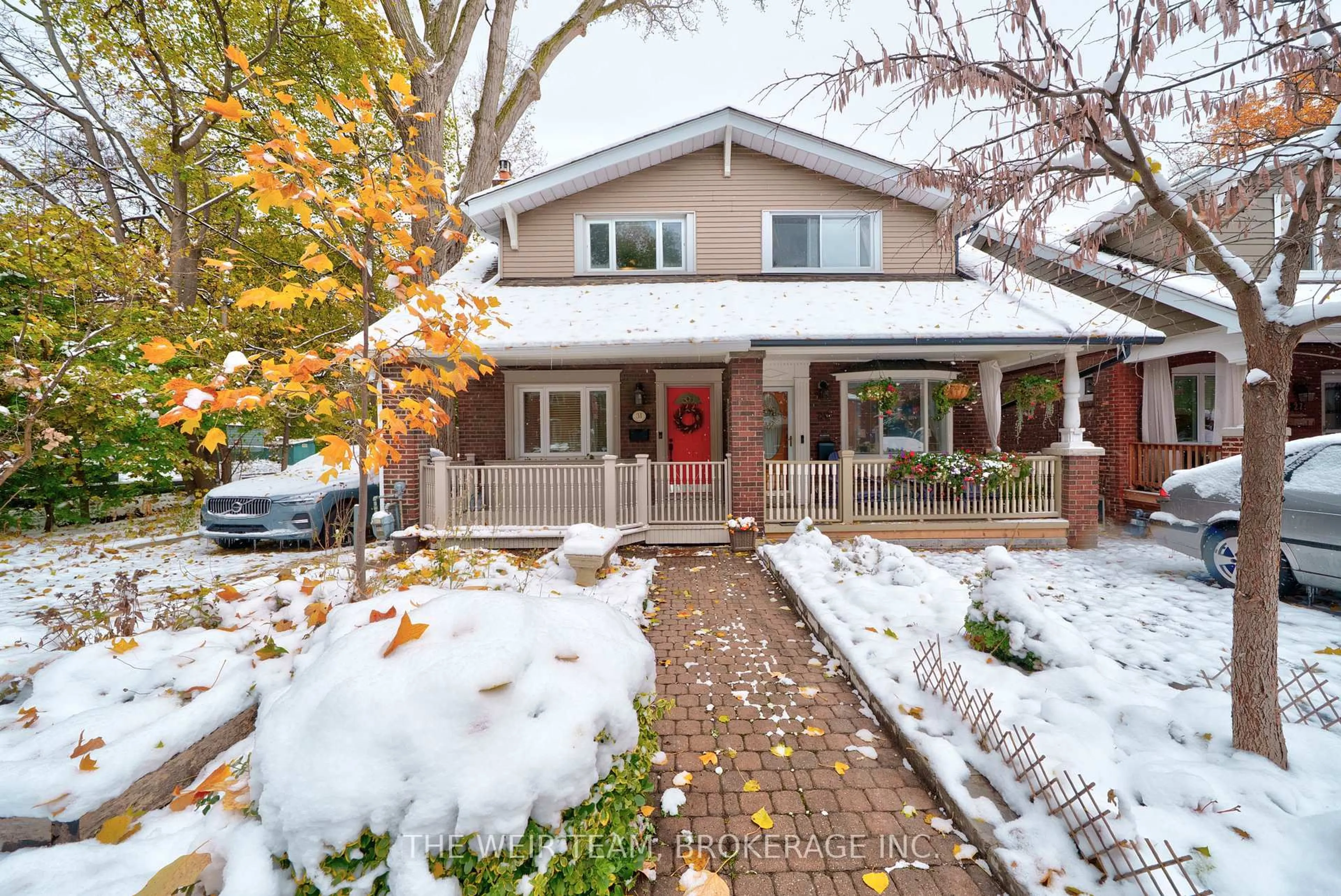Welcome to 248 Castlefield Avenue this exceptionally spacious and meticulously maintained semi-detached 2-storey home, ideally situated in the prestigious Allenby School District one of Torontos most sought-after family neighbourhoods. Set on a rarely offered 28.5 x 134.83 ft lot, this property stands out with its expansive footprint, beautifully landscaped exterior, and the rare convenience of a private drive with parking for two cars.Inside, youll find 3+1 bedrooms and 2 bathrooms, offering generous space and flexibility for growing families, home offices, or guest accommodations. The main floor features a bright and welcoming layout with large principal rooms, including a spacious living room perfect for entertaining, and a formal dining area ideal for family gatherings. The kitchen is functional and filled with natural light, with walkout access to the large backyardperfect for summer barbecues, play, or quiet relaxation.Upstairs, three well-proportioned bedrooms offer ample closet space and beautiful natural light throughout the day. The finished lower level adds even more versatility, with a comfortable recreation room, fourth bedroom, and a full bathroom ideal for guests, a nanny suite, or additional family living space.The backyard is a true urban retreat, with mature trees, landscaping, and plenty of room for kids to play or to create your own garden oasis. Whether youre hosting friends or enjoying quiet mornings with a coffee, this yard offers rare outdoor living in the heart of the city.Located on a quiet, family-friendly street in a prime midtown location, you're just steps to Eglinton Avenue, top-rated schools, parks, shops, restaurants, and easy TTC access. This is a perfect opportunity to settle into a vibrant community with an outstanding reputation and strong long-term value.Dont miss your chance to own a truly special home in the coveted Allenby catchment. Book your private showing today!
Inclusions: All Light Fixtures, Appliances as-is, All Window Coverings, Roof 2024 AND Windows Aprox 2010
 29Listing by trreb®
29Listing by trreb® 29
29




