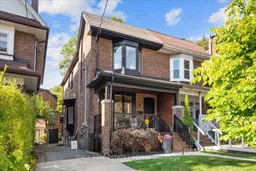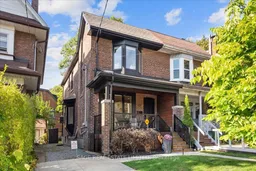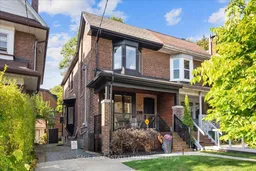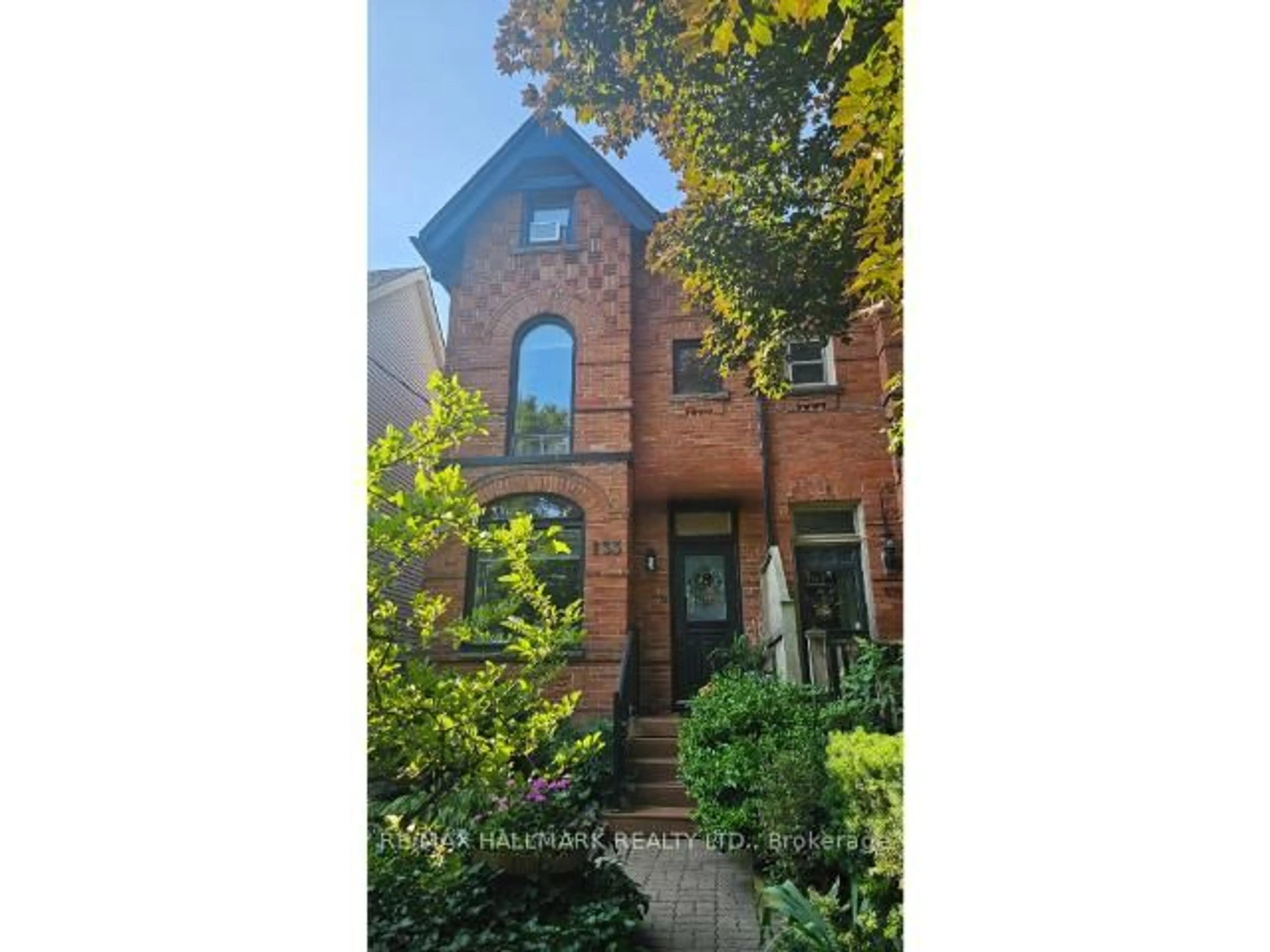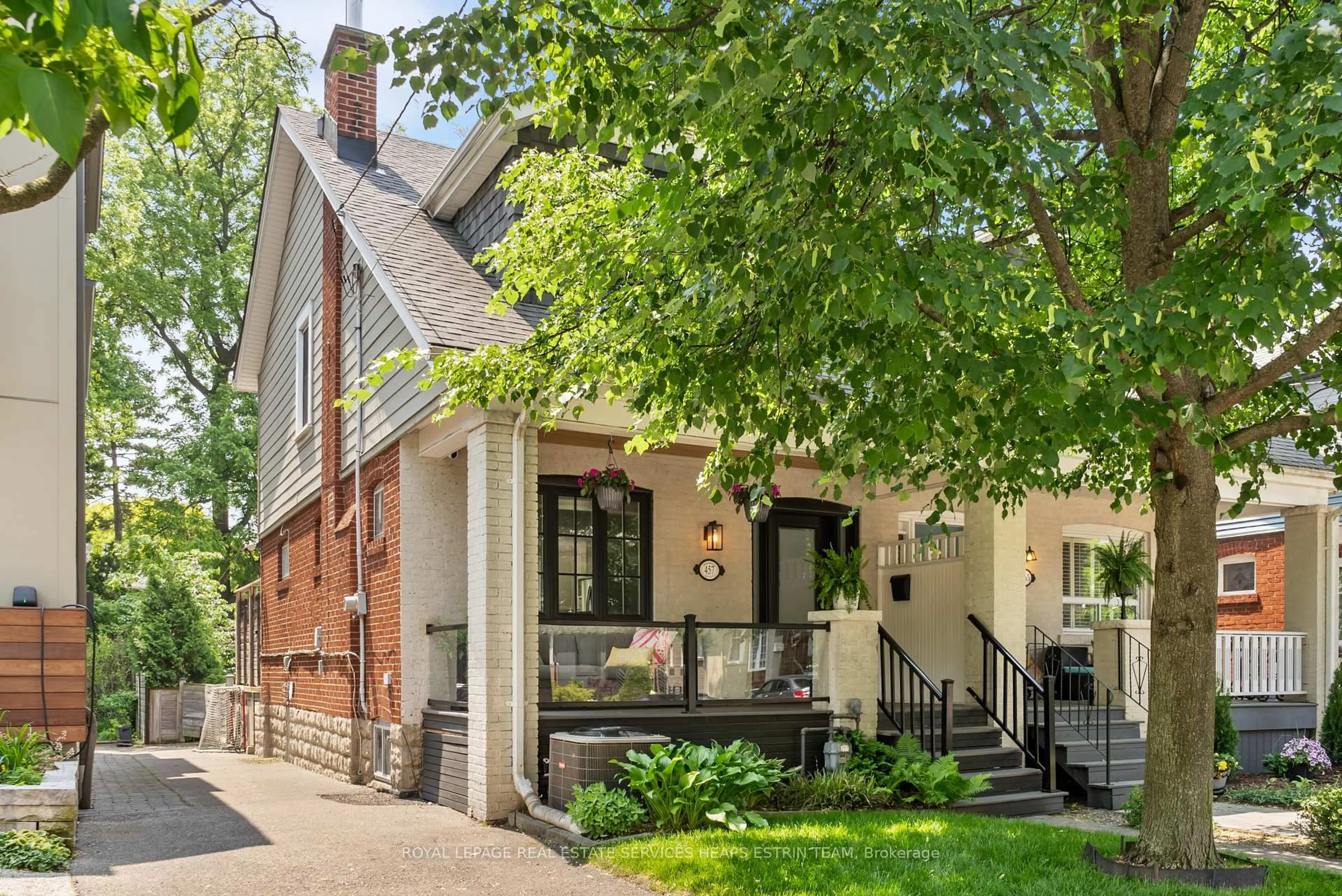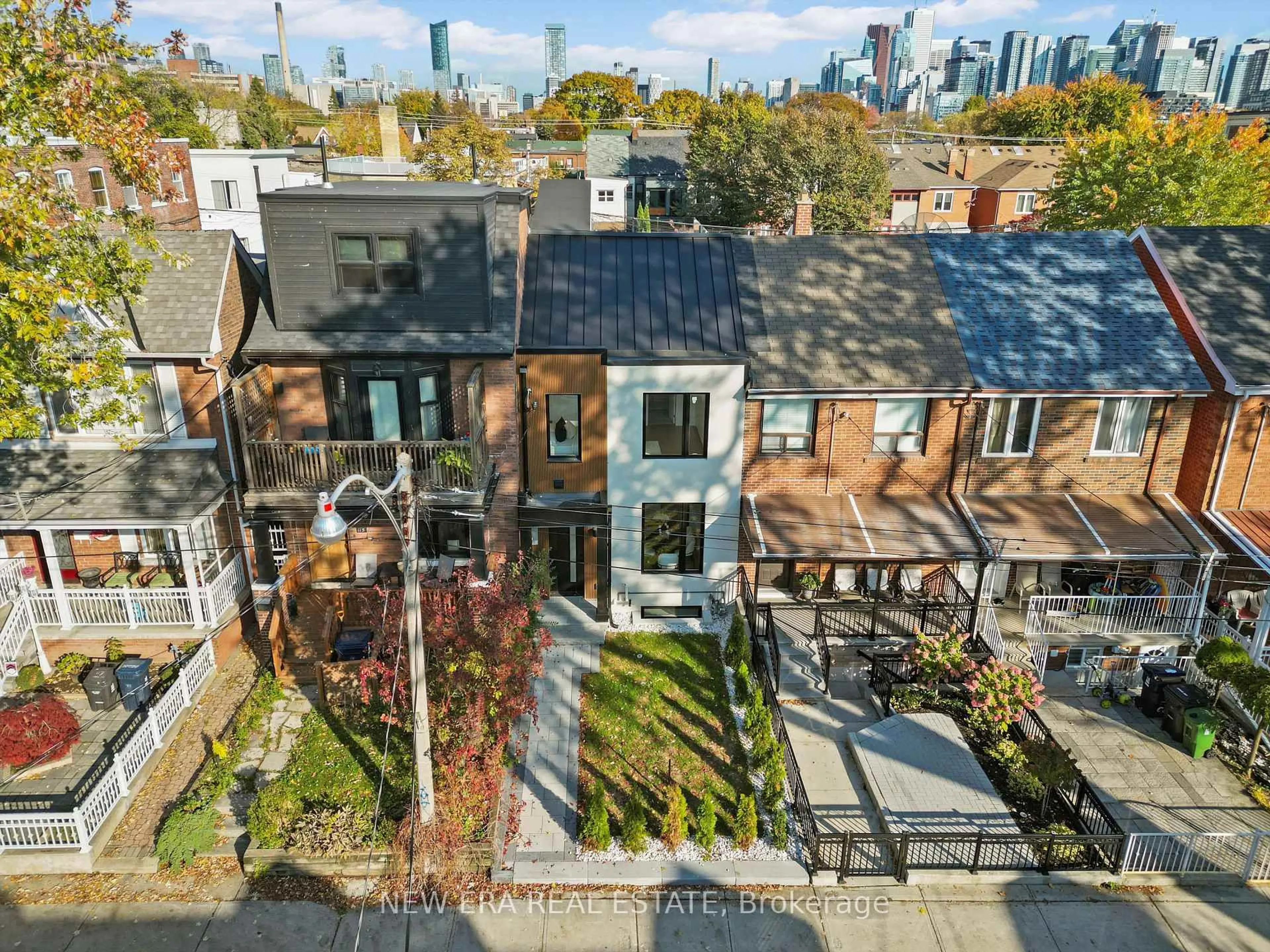Theres a certain calm that lives on Beech Ave, where the canopy stretches high overhead and the street drifts naturally toward the lake. Behind its stately brick exterior and classic front porch lies a fully reimagined 3+1 bed, 4 bath home that embodies coastal sophistication and quiet luxury. A full-scope renovation blends warmth and refinement with rich hardwood floors, tall ceilings, a dreamy steam fireplace, deep bay windows that call for a good book, and a custom kitchen designed for connection. Sunlight pours in from east, south & west exposures, dancing across carefully chosen finishes and glass details that shift beautifully throughout the day. The kitchens oversized island anchors daily life transitioning from morning coffees and breakfast debriefs to afternoon homework sessions and family dinners prepared together. Upstairs, three serene bedrooms, two spa-inspired marble baths, and a convenient laundry offer boutique-hotel comfort. The lower level extends the living space with a spacious family room and 2-pc bath the perfect backdrop for movie nights, playtime, or a home gym plus a self-contained studio suite with private entrance, ideal for guests, in-laws, nanny, or income-generating rental. Life here feels as effortless as it is enriching moments from Balmy Beach CS, bookended by Kingston Rd Village cafes just steps up and Queen Sts lively energy a short stroll south. With ravine trails, the boardwalk, YMCA, and streetcar all nearby, this home captures the unmistakable essence of Beach living in the city: intimately connected, yet blissfully its own.
Inclusions: Existing - Two Fridges, 2 Stoves, 2 Microwaves, 1 Dishwasher, 2 Washer, Dryers, All ELF's & All Window Coverings.
