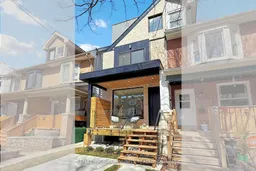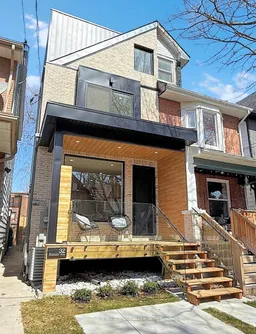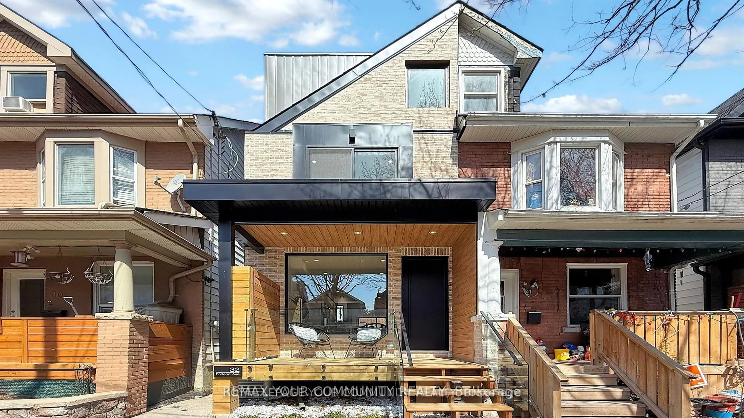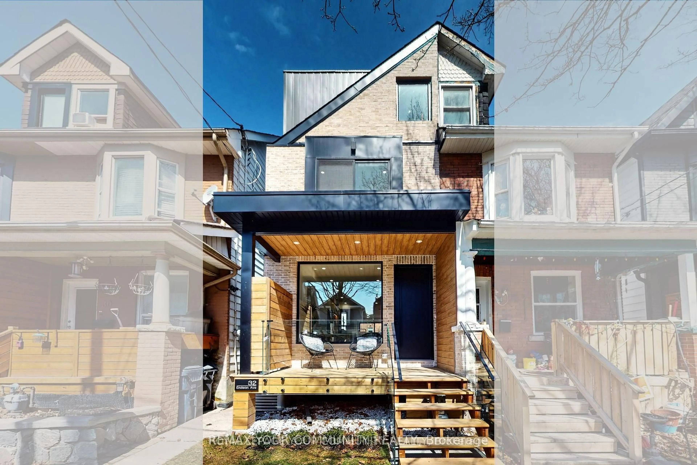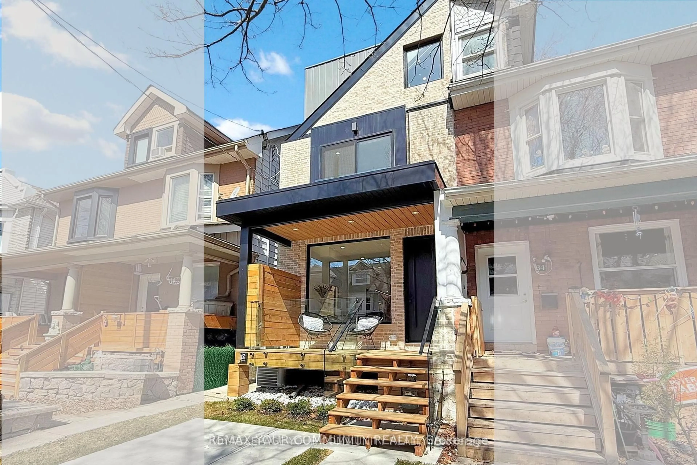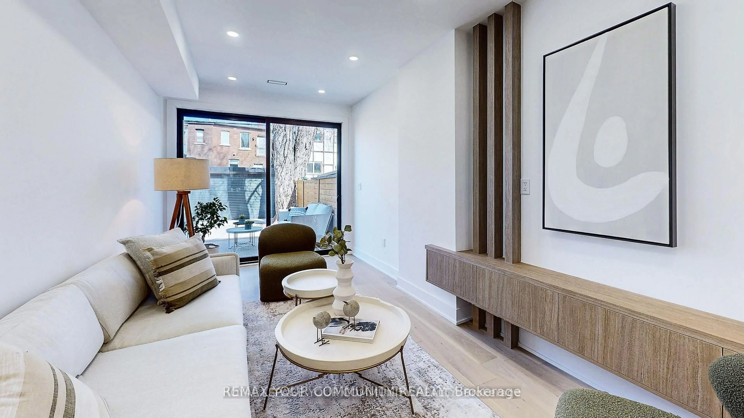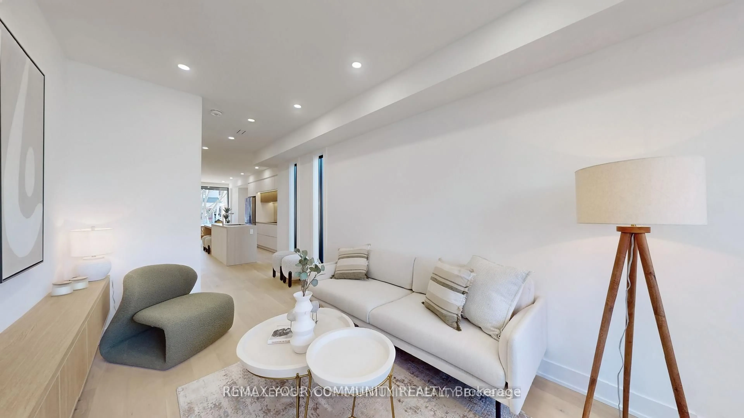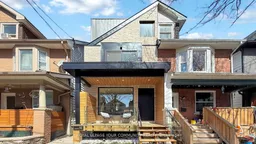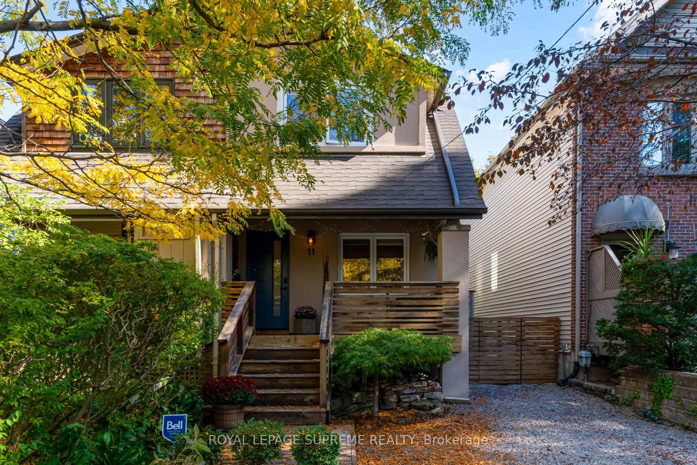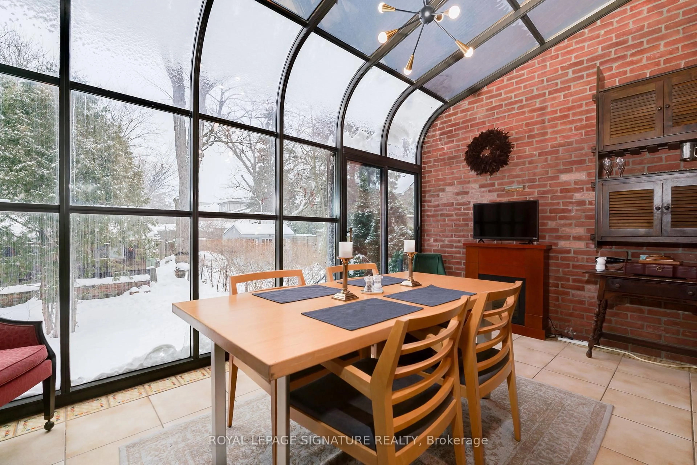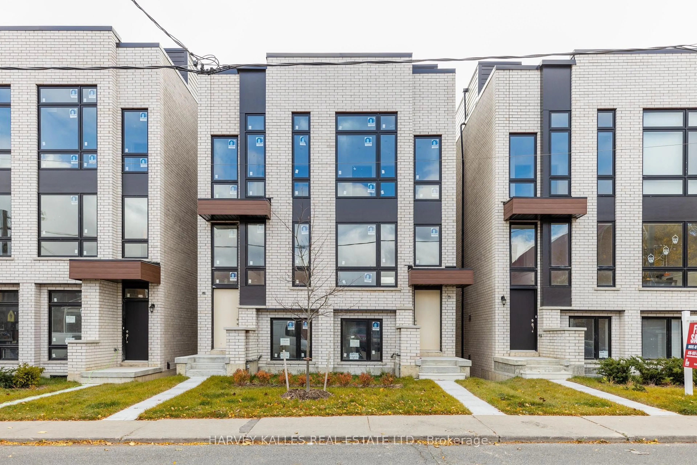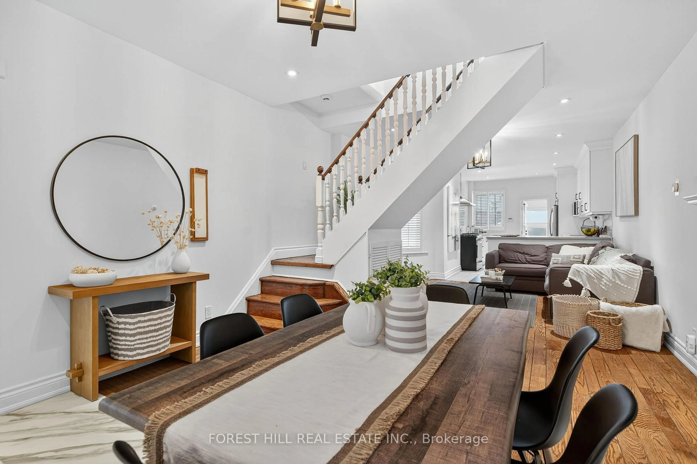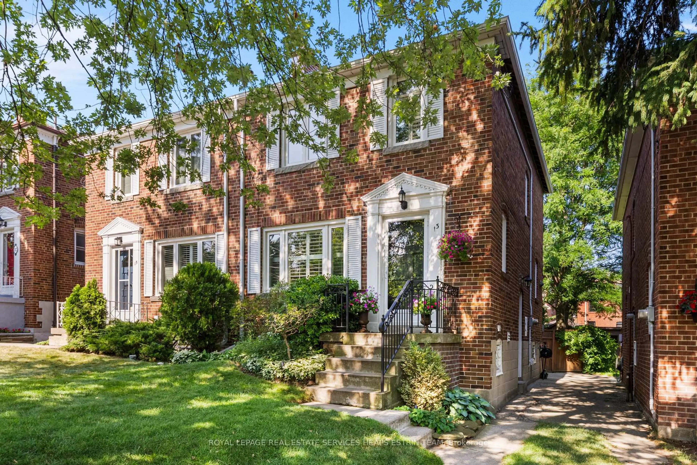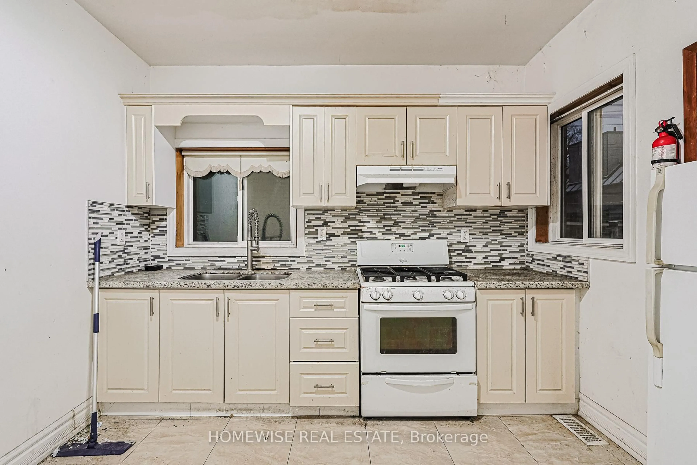32 Endean Ave, Toronto, Ontario M4M 1W6
Contact us about this property
Highlights
Estimated valueThis is the price Wahi expects this property to sell for.
The calculation is powered by our Instant Home Value Estimate, which uses current market and property price trends to estimate your home’s value with a 90% accuracy rate.Not available
Price/Sqft$1,097/sqft
Monthly cost
Open Calculator
Description
In the heart of Leslieville, discover the future of modern living in this newly builtthree-story home filled with character, Charm and thoughtful design. The main floor features astylish open-concept layout with living, dining, and kitchen areas seamlessly connected-idealfor both everyday living and entertaining.Floating stairs lead to the second floor, which features a modern 3 piece bathroom and threebedrooms. One opens to its own private balcony overlooking the backyard, the second can serveas a cozy bedroom or home office, and the third faces the front of the house and includes aJuliet balcony, ideal for enjoying morning light and fresh air. A dedicated laundry is alsoconveniently located on this level.The entire third floor is a private primary suite, thoughtfully separated from the rest of thehome. It features high ceilings, a spacious bedroom, two walk-in closets, a large balcony, anda luxurious 5-piece modern ensuite with a skylight that creates a spa-like experience. A secondskylight above the staircase brings in even more natural light as you ascend to this stunningretreat.The walkout basement includes a separate entrance, one bedroom, a full kitchen, its ownlaundry, and is ideal for rental income, Airbnb, in-law, or teen suite.Step out to a cozy backyard with a deck, laneway access, EV charging plug, and a gasline-perfect for outdoor gatherings. The front porch, finished with sleek glass railings,offers a great spot to relax and enjoy the neighbourhood.
Property Details
Interior
Features
Main Floor
Kitchen
0.0 x 0.0Open Concept / Centre Island / Custom Counter
Dining
0.0 x 0.0Open Concept / hardwood floor / O/Looks Frontyard
Powder Rm
0.0 x 0.0Porcelain Floor
Living
0.0 x 0.0Open Concept / hardwood floor / O/Looks Backyard
Exterior
Features
Parking
Garage spaces -
Garage type -
Total parking spaces 1
Property History
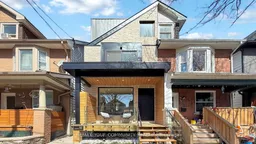 46
46