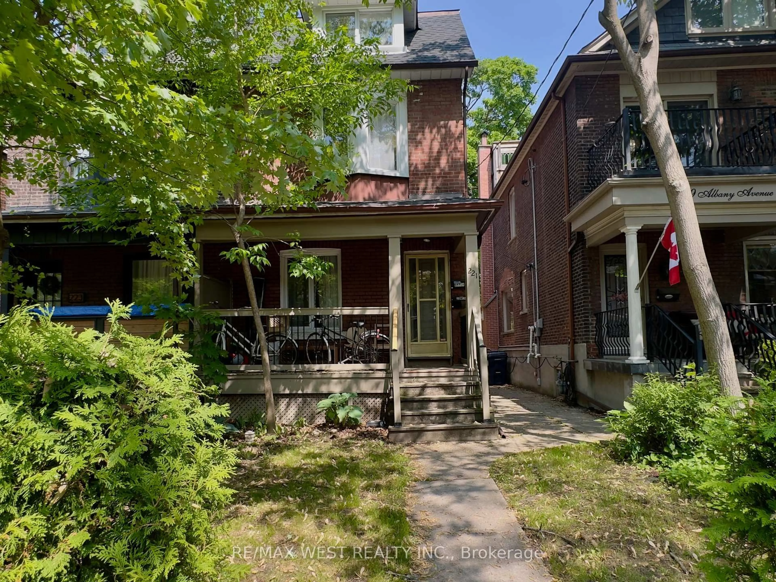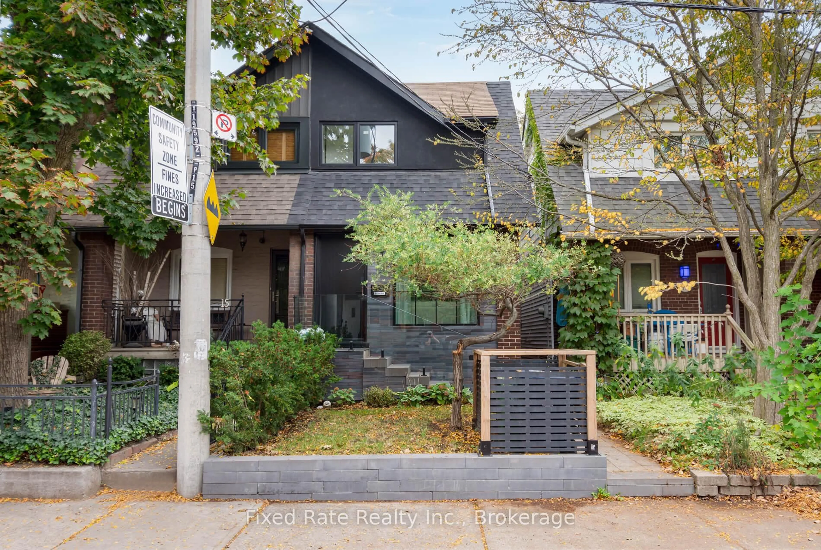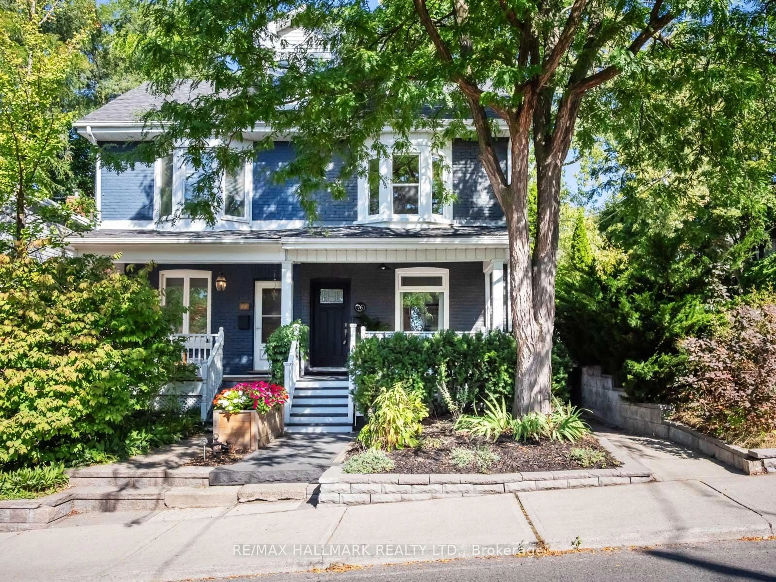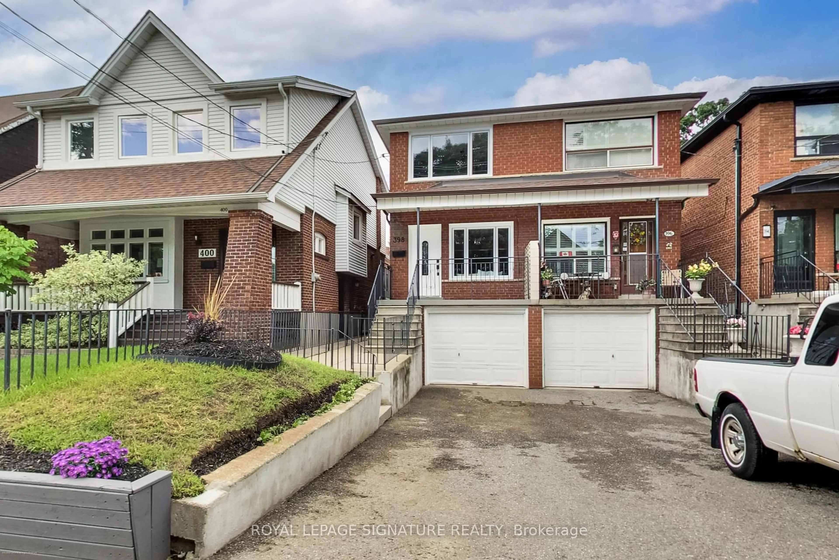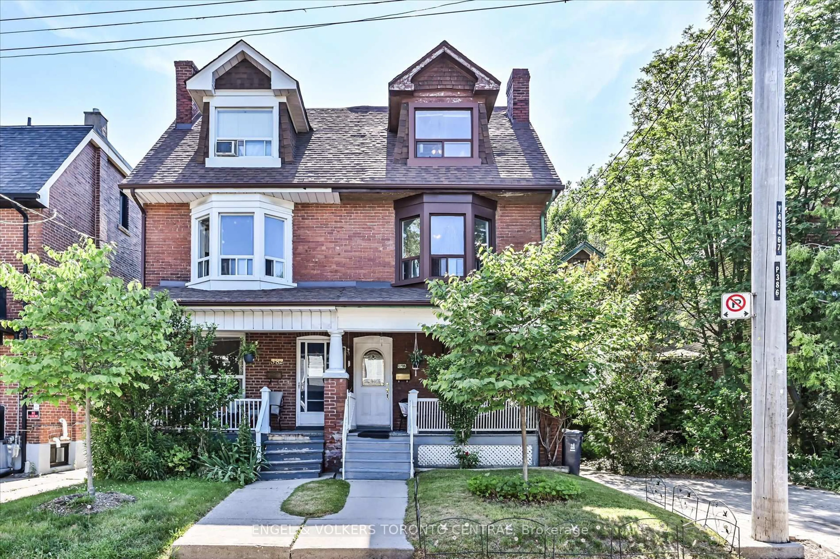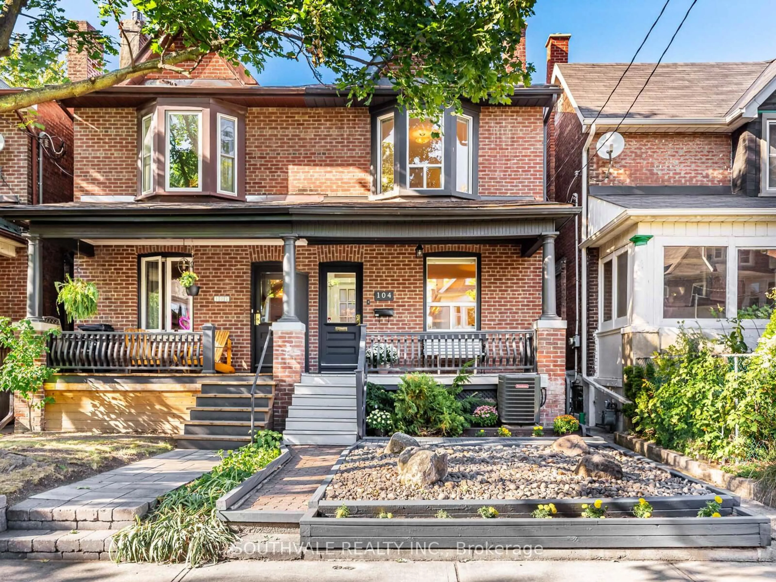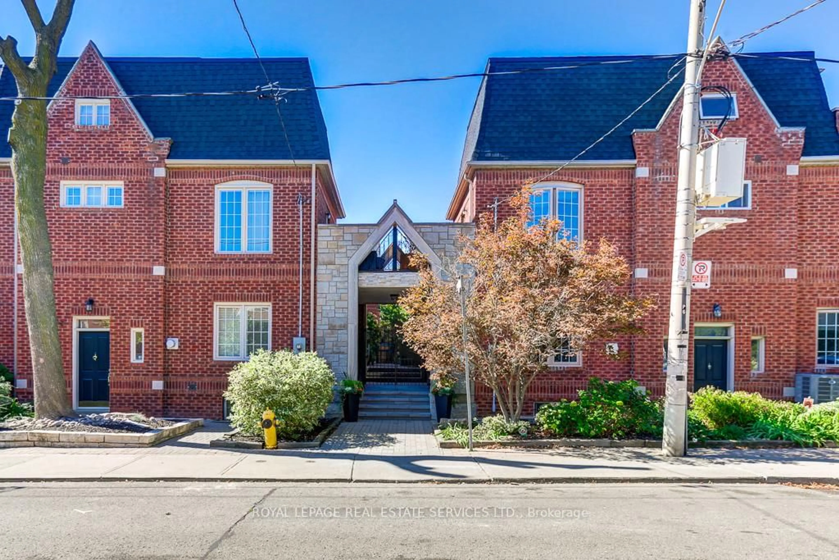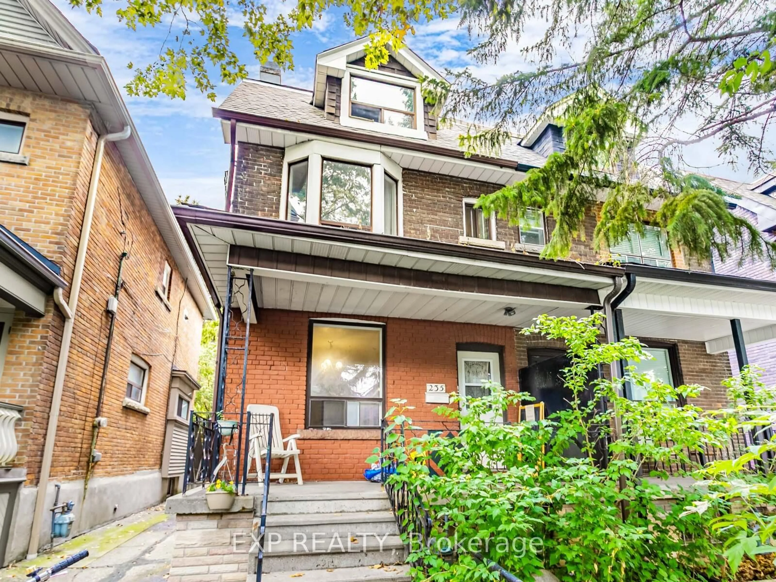Some homes meet expectations. Some raise them. This one sets them. On a leafy street in the heart of the Pocket, 20 Condor has three levels of living and outdoor space that rivals anything in the East End. From the moment you step inside, the original character, natural light, and design decisions feel personal, not predictable. Skylights, bay windows, and wood detailing give the home presence and warmth. The main floor has defined living/dining areas that flow toward the back of the home, where a striking two-tone kitchen anchors the space. Navy lowers, white uppers, brass hardware, and a long galley layout that opens into a skylit breakfast area. It's a kitchen that functions like a workhorse and looks like a design feature. Upstairs, you'll find three real bedrooms and a full family bath that balances bold design with calm function. The front bedroom is sunlit and spacious with a bay window overlooking the street; the rear rooms offer privacy and flexibility. The bathroom features textured 3D-effect geometric tile, a floating vanity, and a glass-panelled tub. It's confident and clean, without being over-designed. And then there's the loft. The third floor is a flex space in the best sense: a killer WFH setup, private primary suite, or whatever life demands. It's rare to find a space this open, this private, and this livable in a semi. Outdoor living spans three distinct levels: a deck off the kitchen, a garden zone for play and quiet moments, and a rooftop lounge with skyline views. Together, they create a backyard with privacy and purpose. This house doesn't just look good, it's been renovated with intention. No wasted space, strong layout and quality where it matters. Every choice feels deliberate. It speaks to buyers who care about both function AND feeling: people who want their home to not just accommodate their lifestyle, but elevate it.
Inclusions: TV Brackets X2, Stainless steel dishwasher, stainless steel gas stove, stainless steel fridge, stainless steel microwave, wine fridge, closet organizers in primary bedroom, washer & dryer, all electronic light fixtures except those listed in exclusions.
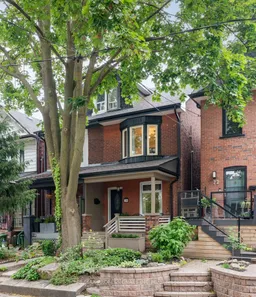 47Listing by trreb®
47Listing by trreb® 47
47

