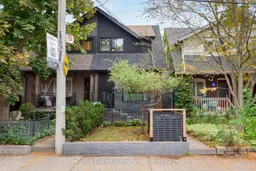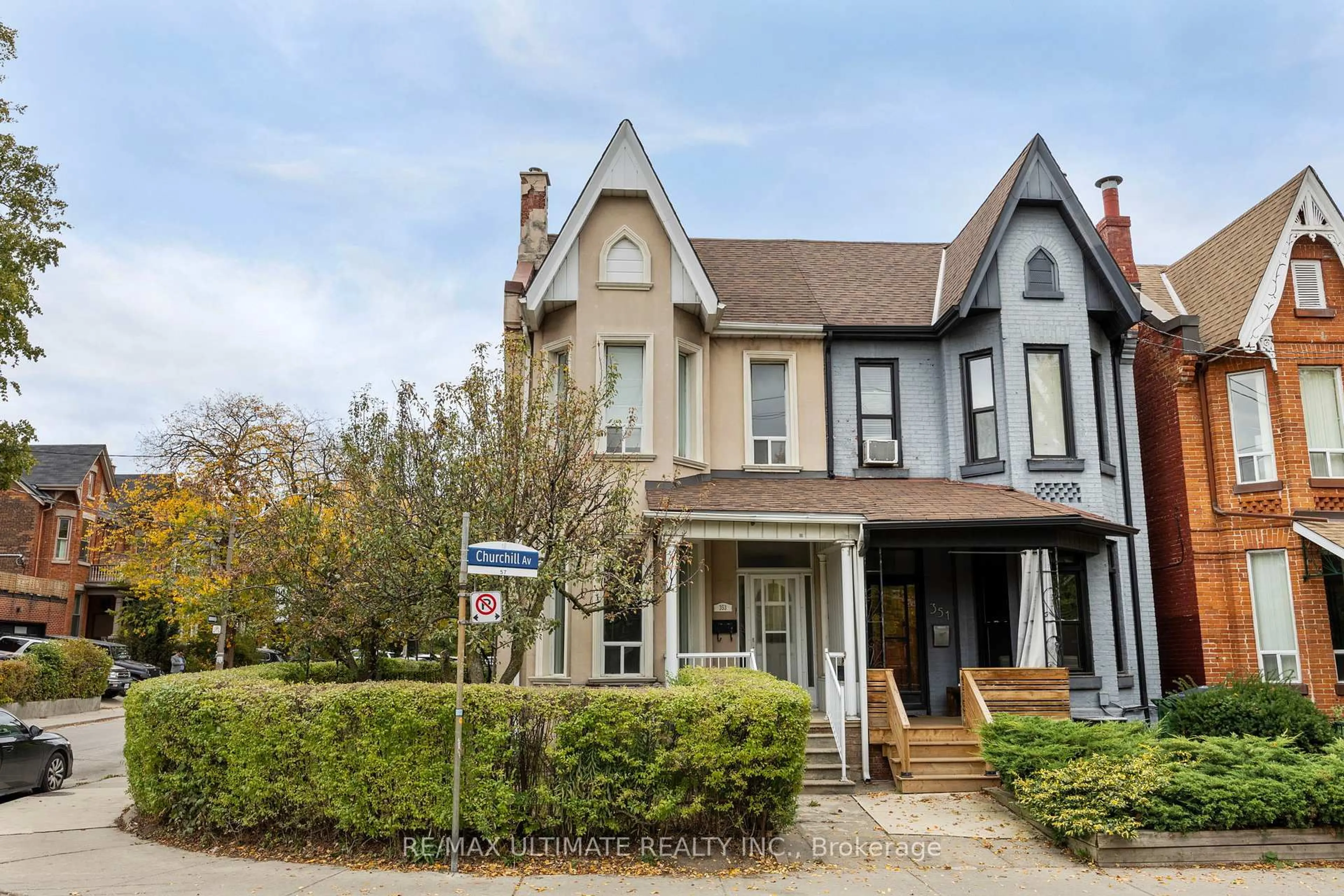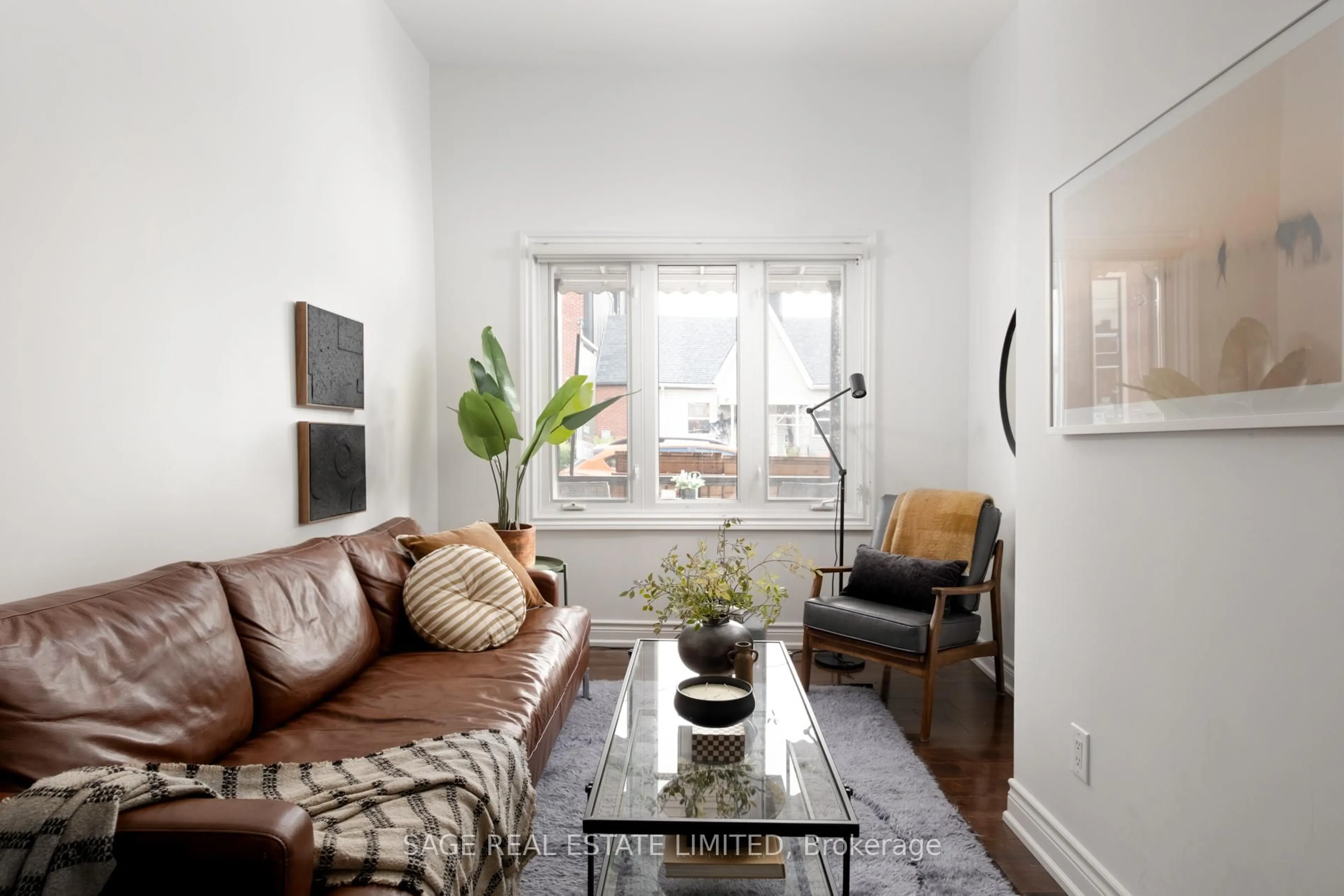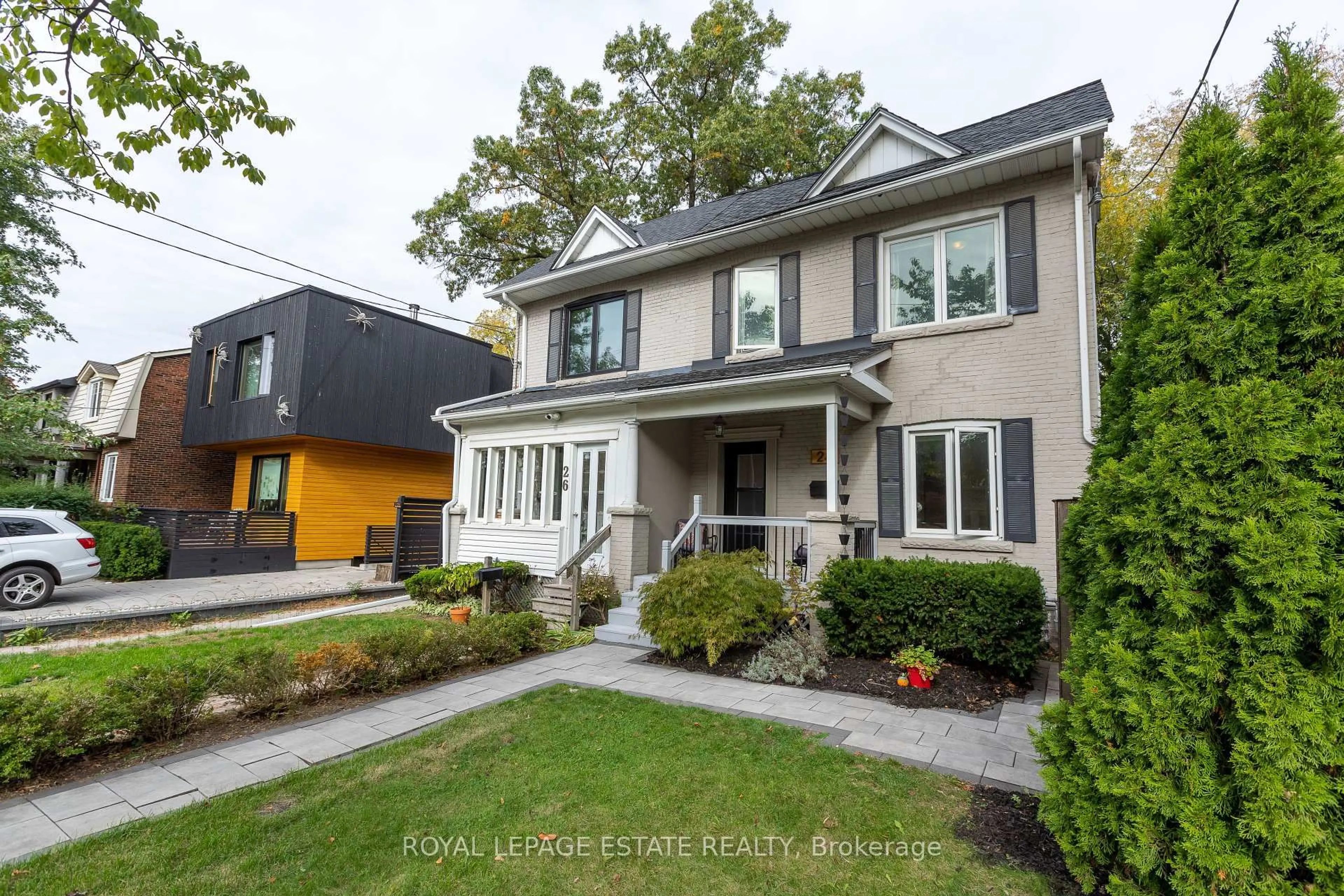Absolutely stunning semi-detached, fully remodelled 3 bedroom home in the heart of Toronto, in the highly desired South Riverdale area. Tastefully decorated with designer finishes, this beautiful home offers picturesque curb appeal with stone steps leading into a gorgeous open concept main floor featuring a spacious living room with a large window that lets in tons of natural light. It overlooks a generous dining area that flows seamlessly into the custom kitchen, equipped with quartz counters, marble backsplash, breakfast bar with waterfall edge, built-in oven, cooktop, pot filler, and large, floor to ceiling patio doors leading to the spacious deck and so much more!Head up the lighted hardwood stairs with a sleek glass enclosure, where you'll find a fully remodelled bathroom and three well-appointed bedrooms, all filled with natural light. The spacious primary bedroom boasts cathedral ceilings, skylights, elegant wall sconces and the list doesn't end there!Head down to the finished basement, where you'll find a cozy living area, an additional bedroom, a bathroom with stand-up shower, and laundry. And if that wasn't enough, take in the garage at the rear of the home with soaring 13-foot ceilings, tons of storage and access to the yard, making parking your car a breeze! Tons of storage throughout, No detail has been overlooked in this home! Accessible and perfectly located - just minutes to groceries, shopping & restaurants on Queen St East, banks, parks, schools, the DVP, and so much more! **Newer insulation, all new plumbing & electrical, newer shingles, newer garage, Basement interior walls waterproofed, sump pump, back water valve, Cedar deck and fences, A.C unit 2 years old.
Inclusions: All ELF's, All window coverings, fridge, induction cooktop, b/i oven, dishwasher, range hood, wine fridge, washer, dryer
 49
49





