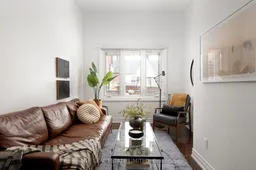A Palmerston Proposition! ***** Let this tickle your fancy, buyers. 18 Palmerston is the updated Trinity-Bellwoods home that could make your home ownership dreams come true, at a lower cost than you thought. Perfectly divided into 3 self-contained units, where you can live in one while making income from the rest. ***** The main floor (the owners' suite) is chic and practical with an upgraded bathroom (curbless shower & heated flooring!), designated living/dining & kitchen spaces, tons of storage and a private backyard (a personal retreat with a magnolia tree!). The second floor unit (currently rented for $2597/month-to-month) has 2 full bedrooms and a bright living/kitchen space. And the basement is an ideal starter apartment with a separate entrance and plenty of storage, or use it with the main floor as a rec/bonus space. ***** Plus: every floor has its own kitchen, bathroom and laundry. And its detached garage is an extra bonus, for your car & bikes and/or a small workshop + storage. ***** In the best part of the city: tucked away in a quiet and friendly pocket on Palmerston, but surrounded by its conveniences, a short walk or bike to the best of Trinity Bellwoods (the park, restaurants and many many cafe's), shops on Ossington, treats at Kensington and everything in between. ***** This is for you, savvy buyer. It's home hacking to perfection. Don't miss it.
Inclusions: 3 fridges, 3 stoves, 3 fan hoods, 2 dishwashers, 2 stacked clothes washers & clothes dryers, 1 side-by-side clothes washer & clothes dryer, garage door opener & remote, furnace & air conditioner, existing window coverings, existing light fixtures (except listed in exclusions)
 50
50


