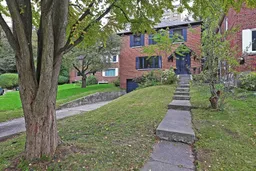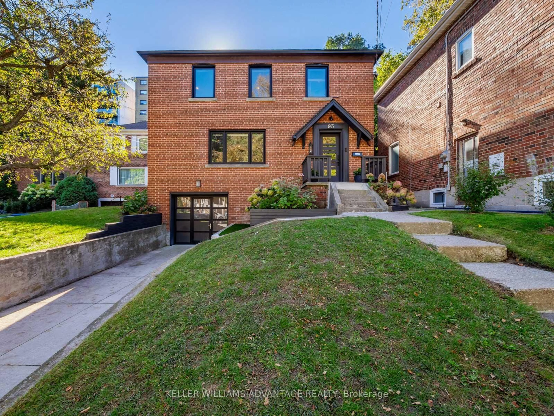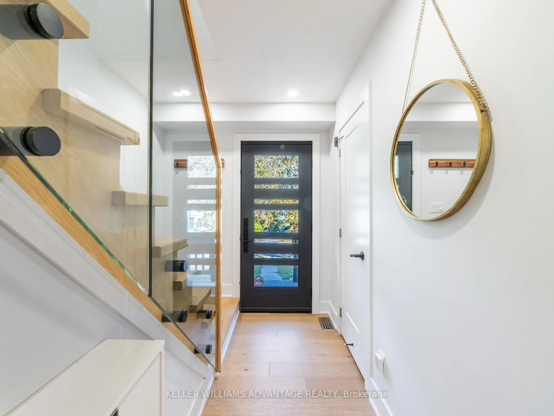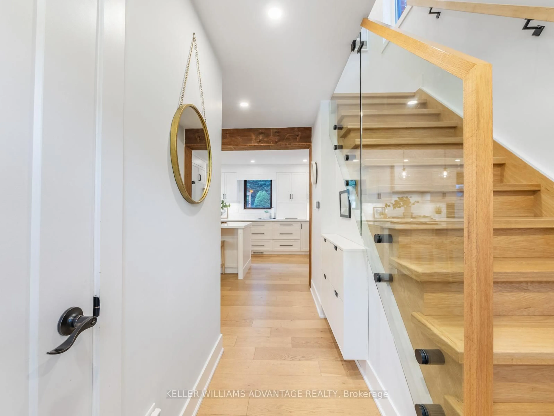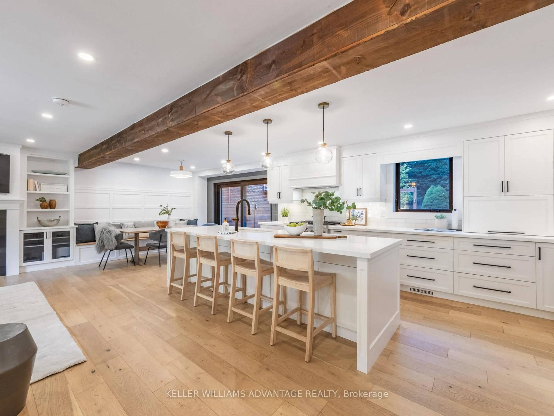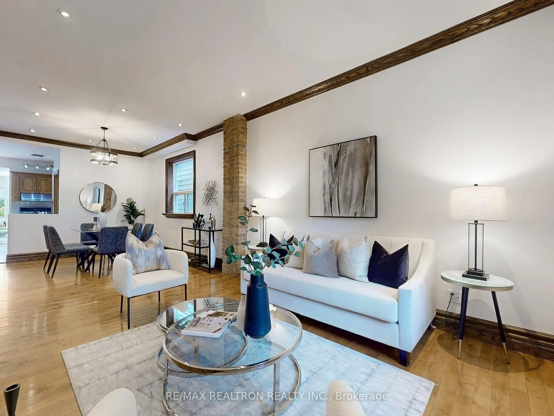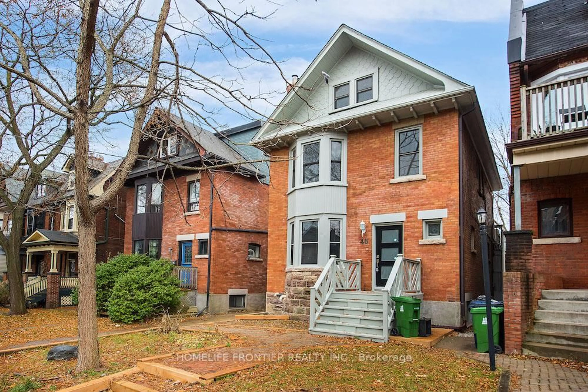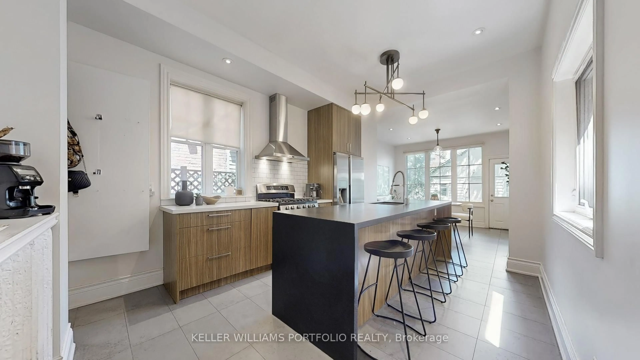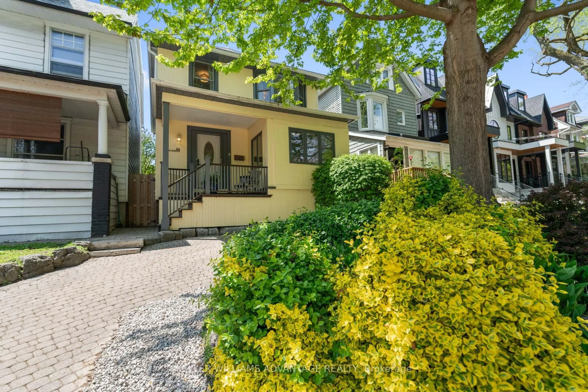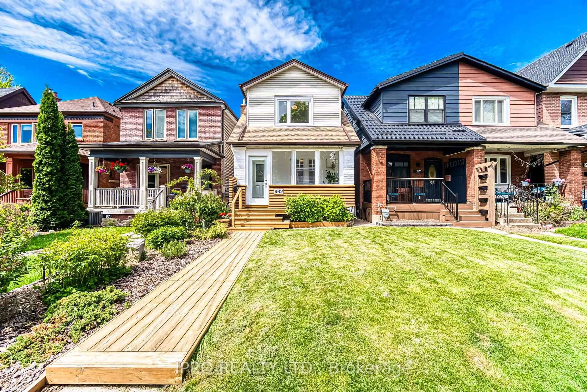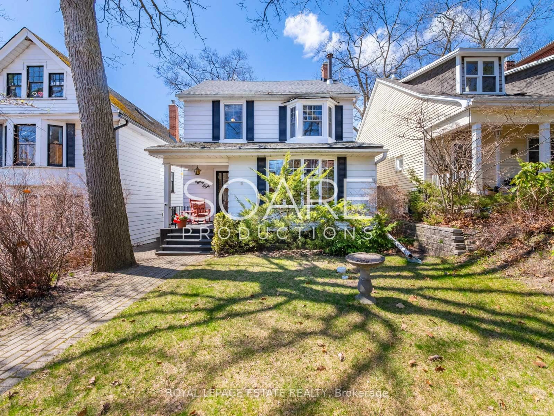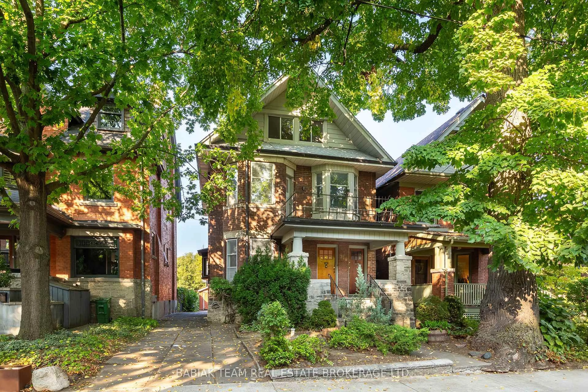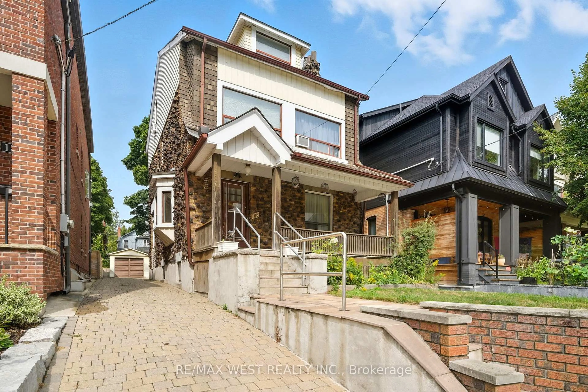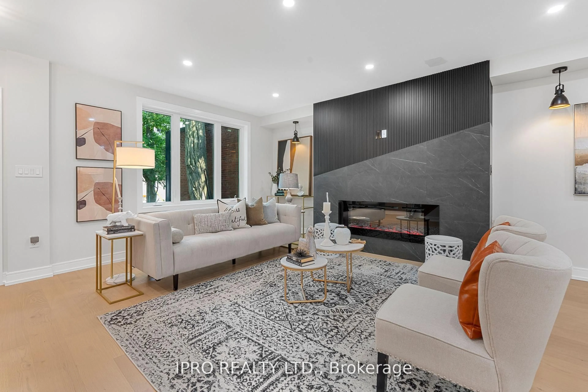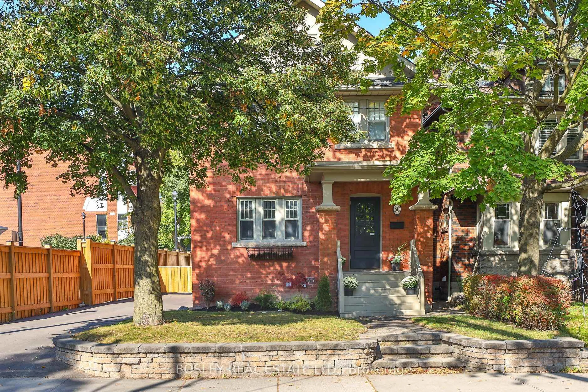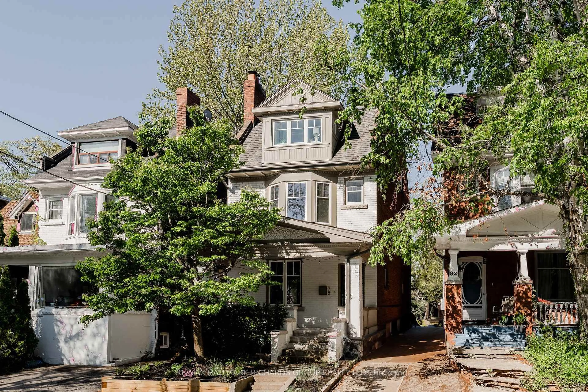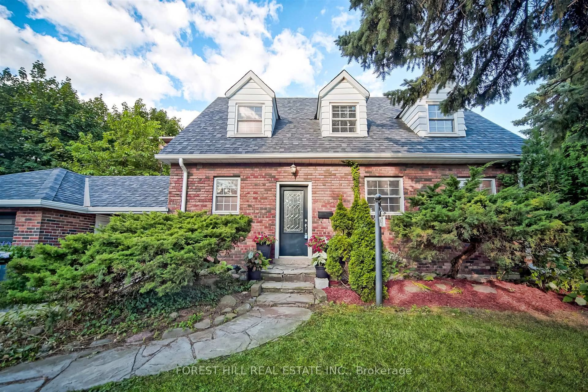93 Glen Davis Cres, Toronto, Ontario M4E 1X7
Contact us about this property
Highlights
Estimated valueThis is the price Wahi expects this property to sell for.
The calculation is powered by our Instant Home Value Estimate, which uses current market and property price trends to estimate your home’s value with a 90% accuracy rate.Not available
Price/Sqft$1,335/sqft
Monthly cost
Open Calculator

Curious about what homes are selling for in this area?
Get a report on comparable homes with helpful insights and trends.
+20
Properties sold*
$2M
Median sold price*
*Based on last 30 days
Description
Welcome to 93 Glen Davis Crescent - a true hidden gem tucked away in one of The Beach's most sought-after enclaves. Set on a quiet, tree-lined cul-de-sac, this home is nestled in a private, family-friendly neighbourhood offering a perfect blend of charm and modern comfort. Renovated from top to bottom, it features luxurious finishes while maintaining its warm and inviting character. The gorgeous open-concept kitchen is designed for entertaining, complete with high-end appliances, a large centre island, and seamless flow to the living and dining areas. Step outside to your beautiful, serene backyard - a true cottage-like retreat right in the city. The garage is currently set up as a home gym, but can easily be converted back should you prefer to park inside instead of on the generously sized driveway. Surrounded by mature trees and friendly neighbours, this property offers a rare sense of privacy, yet is just minutes from all the amenities The Beach has to offer. Located within the highly coveted Norway, Bowmore, and Malvern school districts, it's the ideal place to put down roots and enjoy the best of Beach living!
Property Details
Interior
Features
Main Floor
Living
5.55 x 3.97Open Concept / Gas Fireplace / hardwood floor
Dining
3.57 x 3.3Open Concept / W/O To Deck / hardwood floor
Kitchen
5.46 x 3.21Centre Island / Open Concept / Quartz Counter
Exterior
Features
Parking
Garage spaces 1
Garage type Built-In
Other parking spaces 3
Total parking spaces 4
Property History
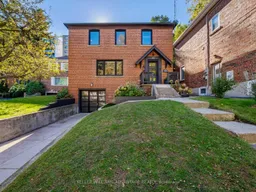 40
40