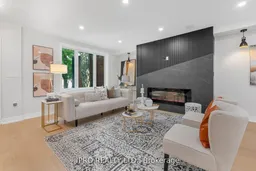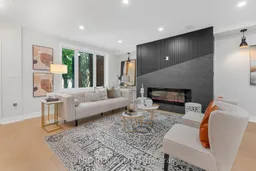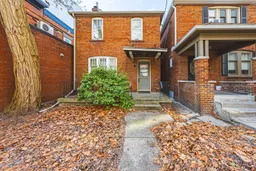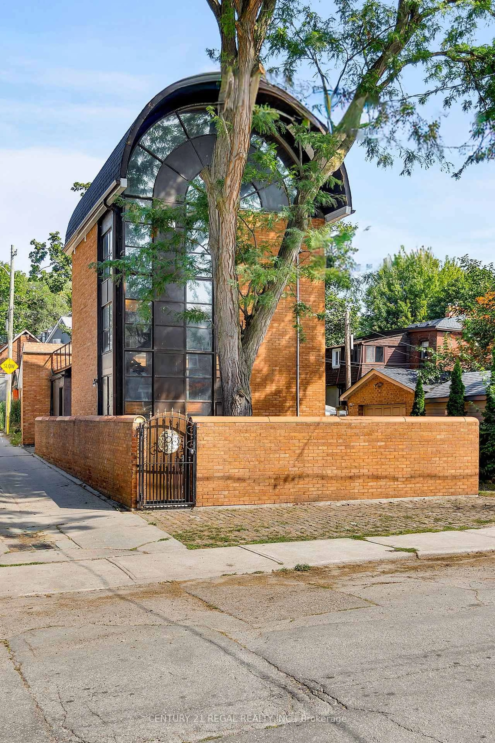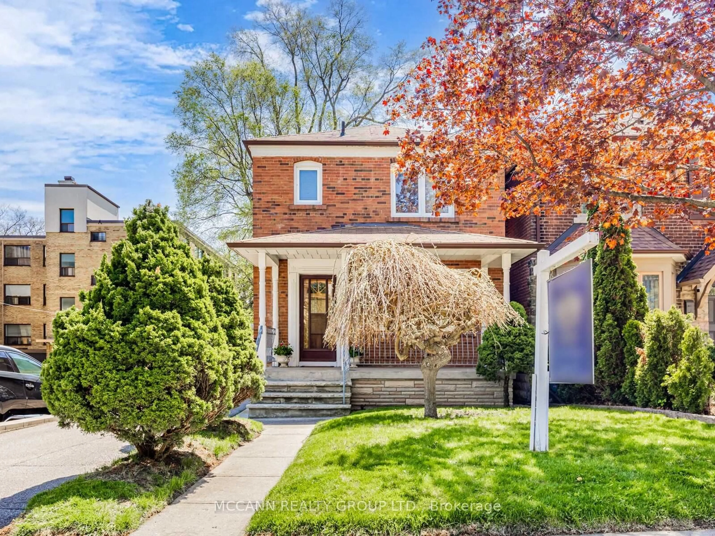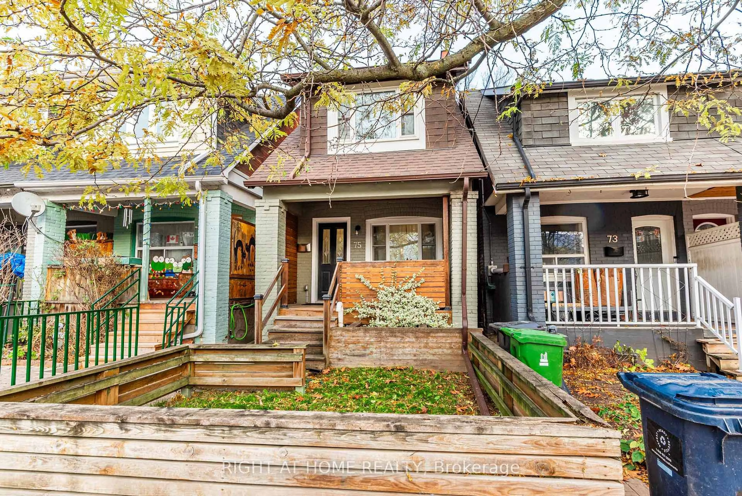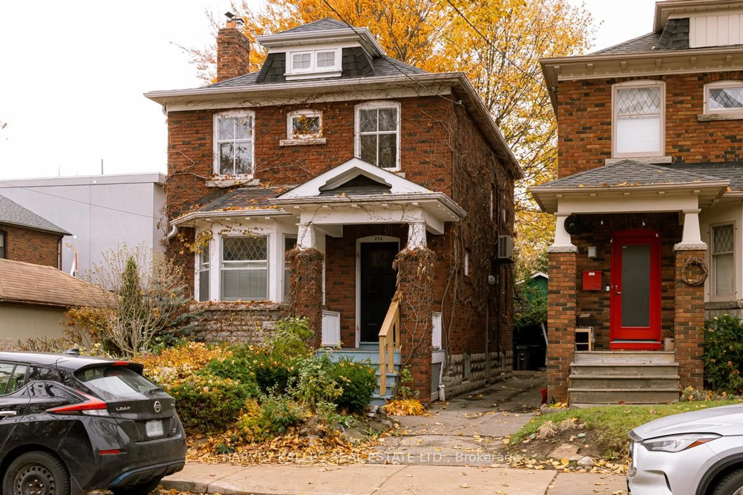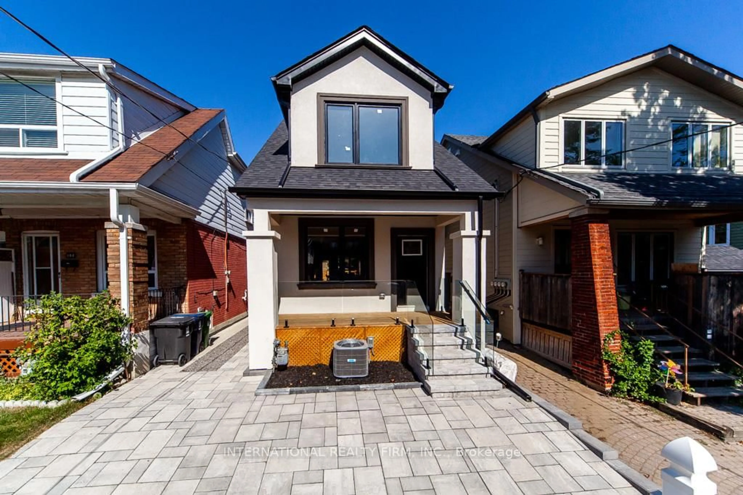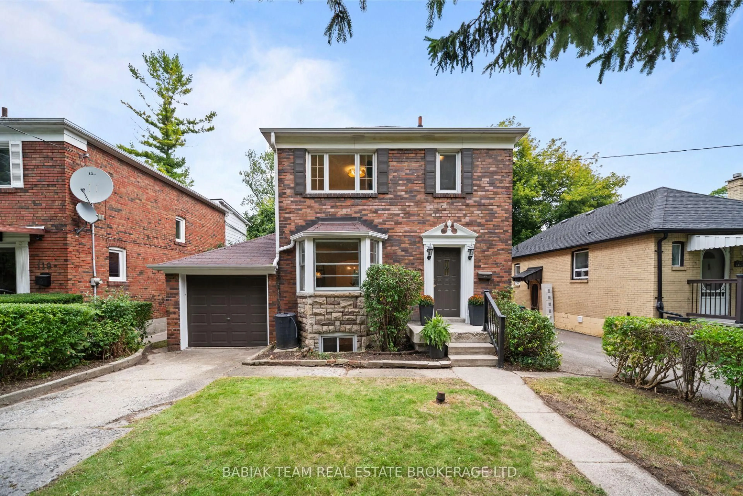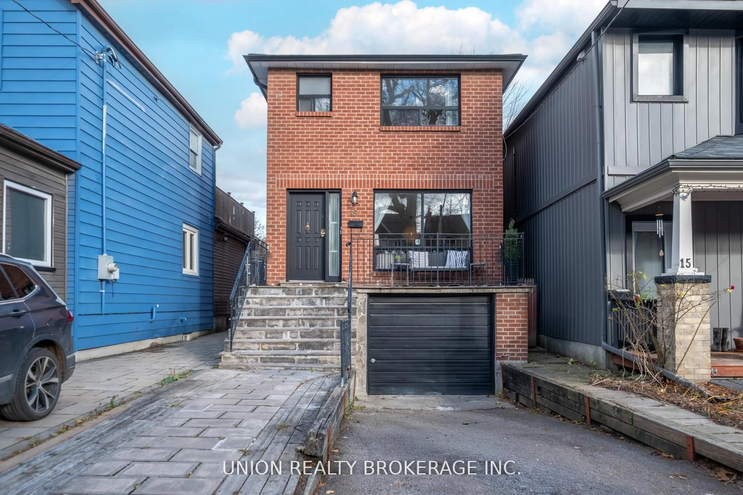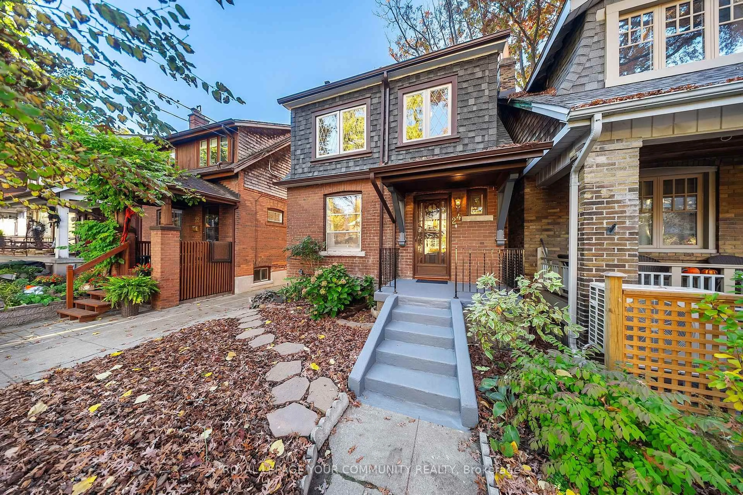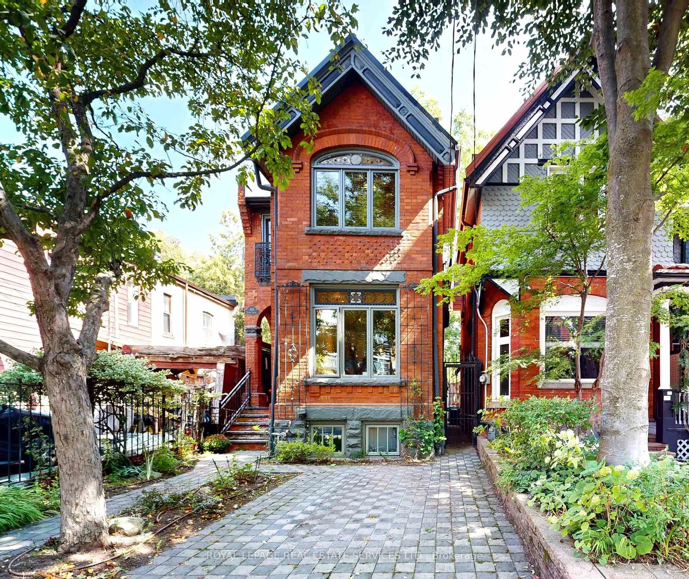Spectacular top-to-bottom renovation! Welcome to this exquisite home where no expense has been spared. Experience modern living at its finest on the sun-filled, open-concept main floor,perfect for entertaining. The gourmet chef's kitchen is a true centerpiece, featuring a large island, luxurious quartz countertops and backsplash, and all brand new stainless steel appliances. A rarely offered main floor powder room adds ultimate convenience.Ascend to your private primary bedroom retreat, a true oasis complete with a spa-like ensuite featuring cozy in-floor heating. The professionally finished walkout basement is a standout feature, offering incredible versatility with its separate entrance and second kitchen perfect as an in-law suite, guest space, or a potential income-generating rental or Airbnb! This home has been meticulously updated with a brand new central HVAC system for year-round comfort. Located in a prime neighborhood of Upper Beaches, you are just steps away from the TTC, great schools, parks, and all the shops and restaurants the area has to offer. This is a truly exceptional property just move in and enjoy!
Inclusions: 2 Fridges, 2 Stoves, Clothes Washer, Clothes Dryer and Dishwasher
