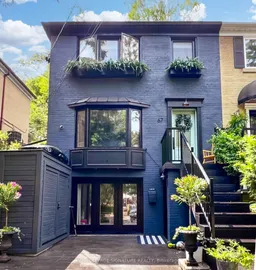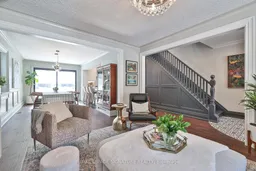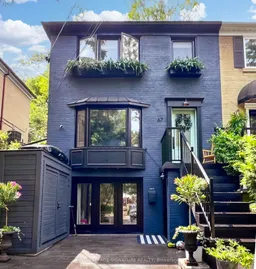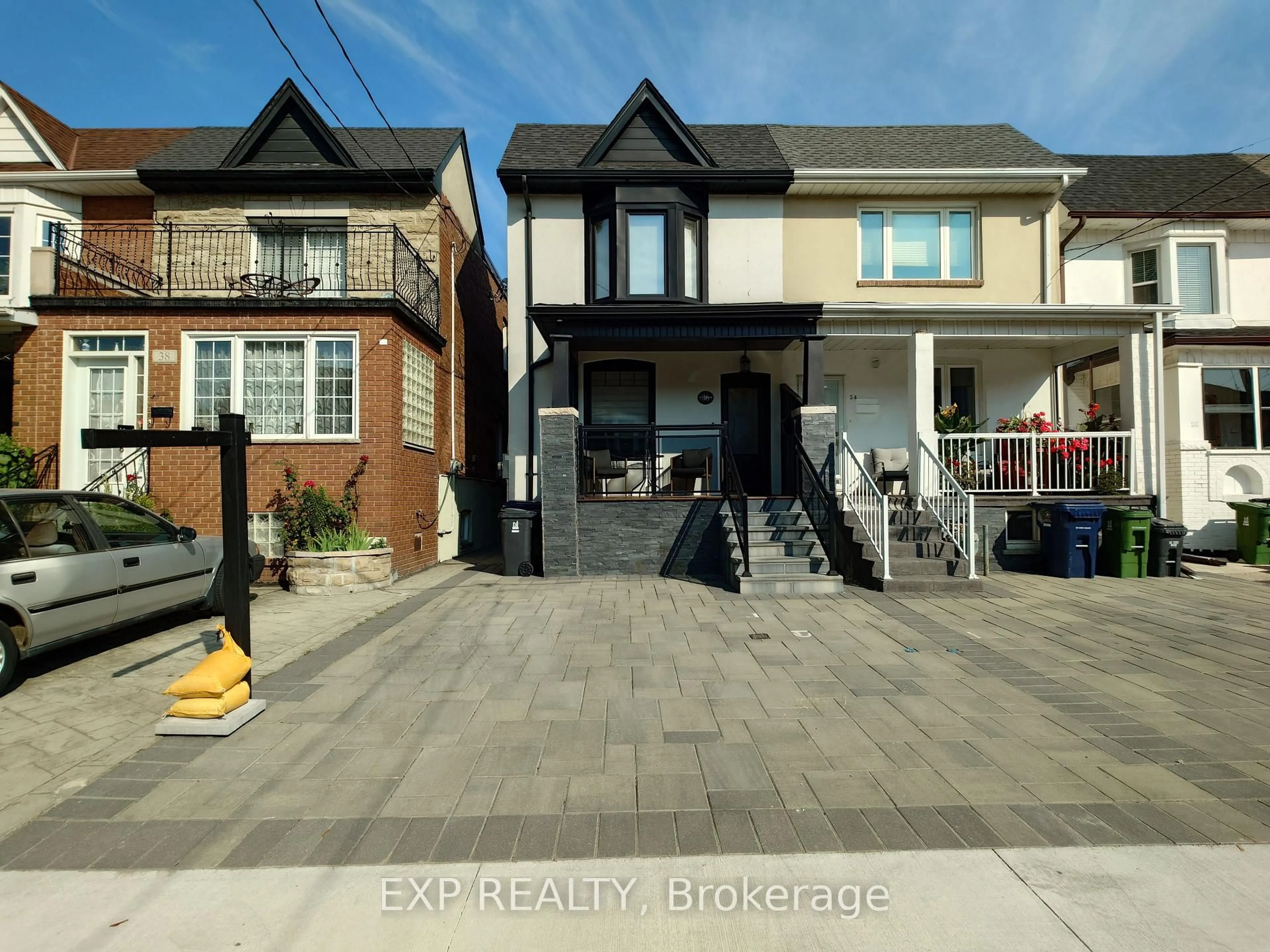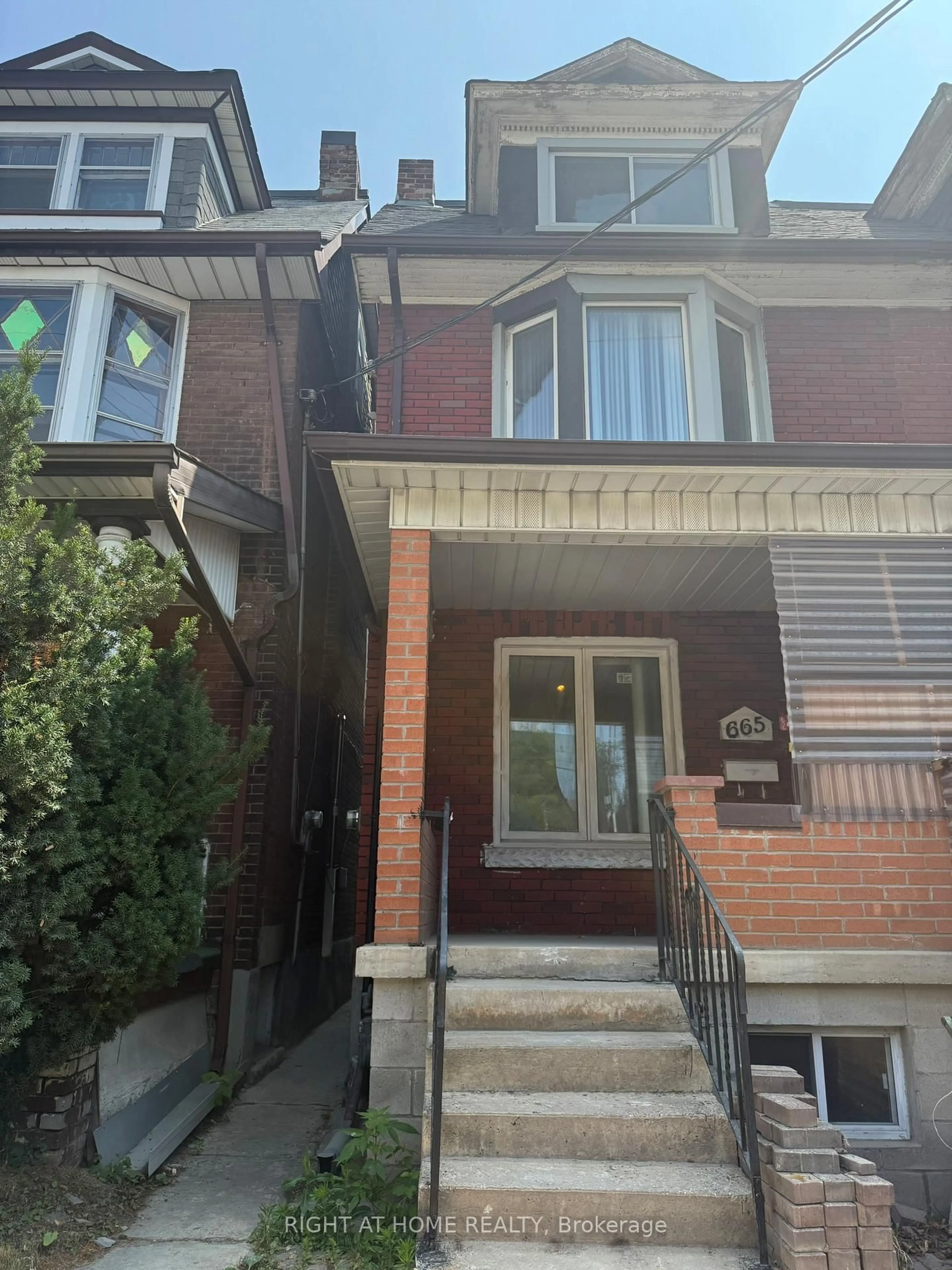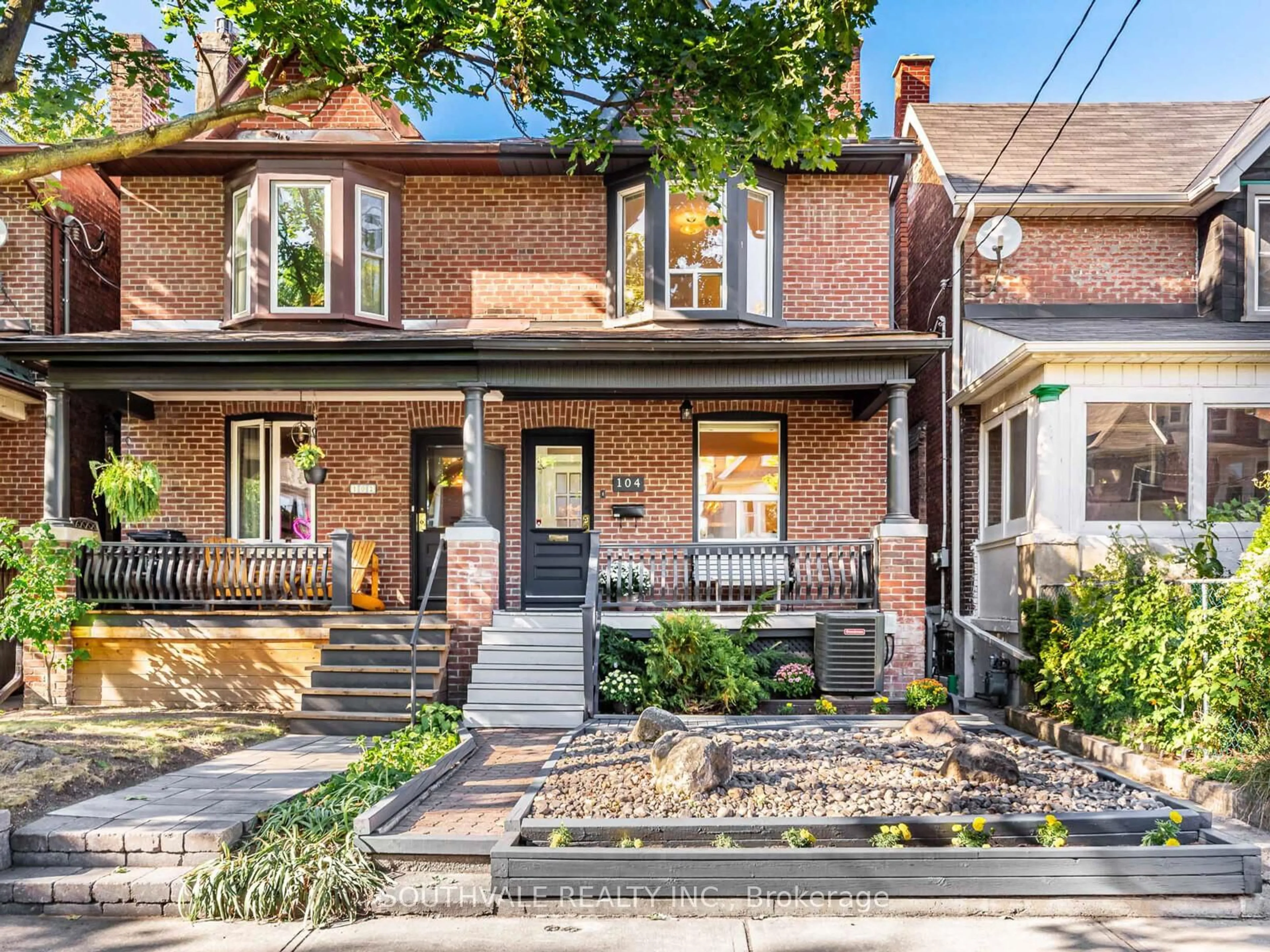Welcome to 67 Glen Davis Crescent, A stunningly renovated home, perched in the treetops in one of the Beach's most coveted pockets. Nestled on a 150 ft x 27 ft lot on a quiet cul-de-sac, with 3- car parking, this exceptional home offers the perfect blend of modern elegance, thoughtful design in an unbeatable location just steps from Cassels Park, Love Cres Parkette, and a short stroll to the beach. Completely renovated and thoughtfully curated by its designer-owner, this home has been transformed with impeccable craftsmanship and exquisite details. Soaring vaulted ceiling with skylight floods the space with natural light, while bespoke millwork, high-end finishes and refined architectural elements create a seamless blend of historic charm and contemporary luxury. Inside, you'll find graciously sized bedrooms, a sophisticated gas fireplace framed by custom bookshelves, and a stunning late-1800s cabinet reimagined as a built-in centerpiece in the dining area. The stylish kitchen is both elegant & functional, showcasing an oversized island, ample cabinetry, quartz countertops, & top-tier appliances. Functionality meets luxury with a spa-inspired bathroom w/deep soaker tub & separate shower, convenient main-flr powder rm, heated floors throughout the lower level and a mudroom conveniently located off the driveway. Outside lies a breathtaking 3-tiered backyard oasis. Designed for ultimate relaxation and hosting, featuring 2 stone patio levels, covered BBQ area with gas hookup, luxurious hot tub, and a dedicated kids zone. EV-ready electrical capacity and a custom bike box ensure you're equipped to enjoy the surrounding scenic trails and waterfront paths. Interlock brick & lush perennials just add to the homes appeal. Truly a one-of-a-kind opportunity in a community-driven neighborhood where an annual street party and beloved neighborhood-built ice rink brings residents together. The perfect balance of style, comfort, and modern convenience.
Inclusions: New Electrical 200amp, New Windows/Doors , New Shingles, Eves & Soffits, New Gas Furnace, New Gas Fireplace. Hot Tub, New Appliances - Kitchen Aid Fridge, Gas Stove, B/I Microwave, Dishwasher. Washer/Dryer, all ELF's/ Window (Including remotes), Built-in 1800s Dining rm cabinet, Custom Bike Box, Swing Set.
