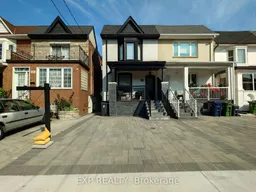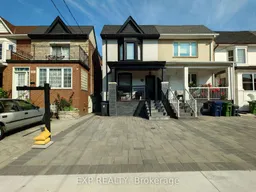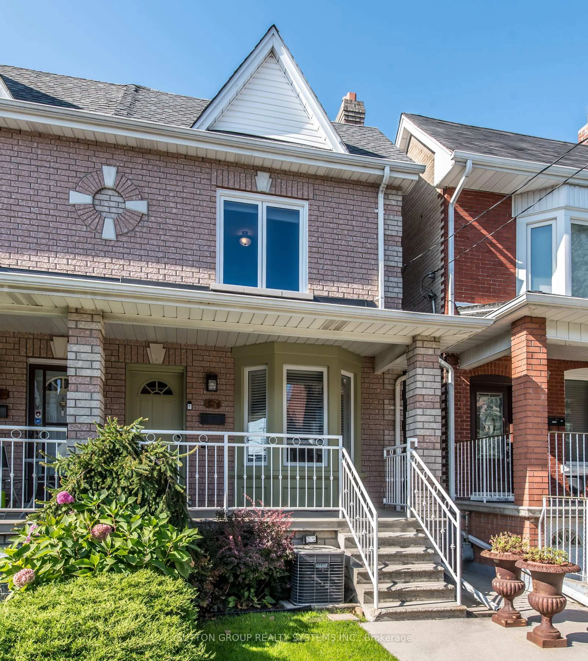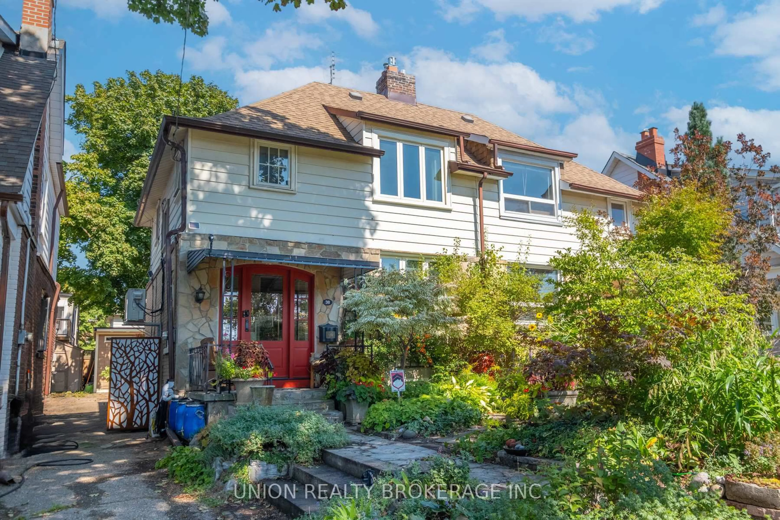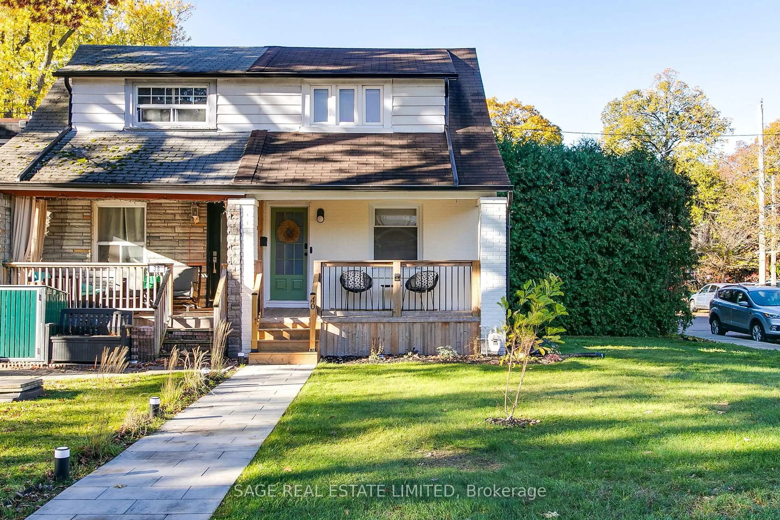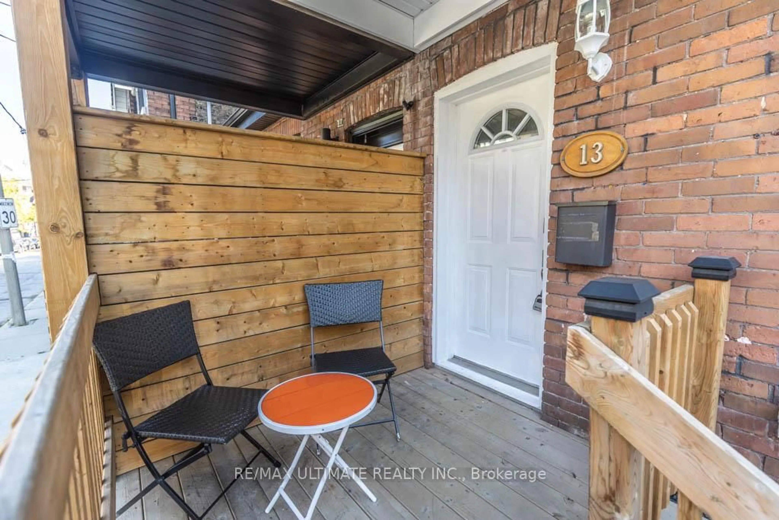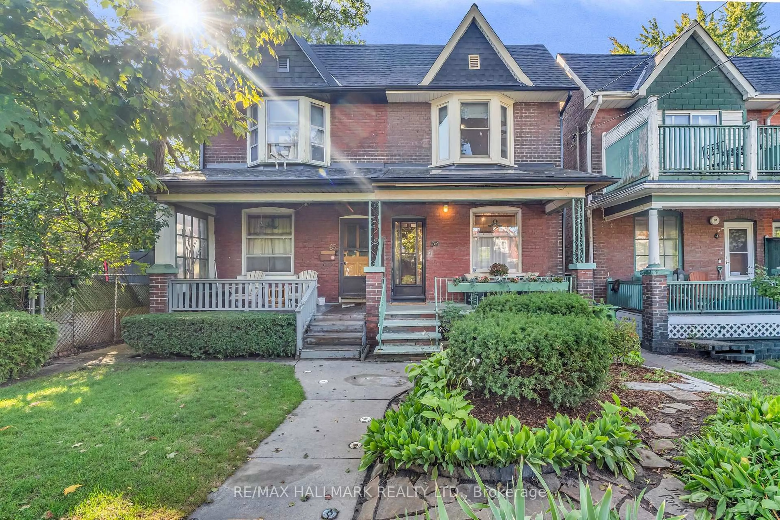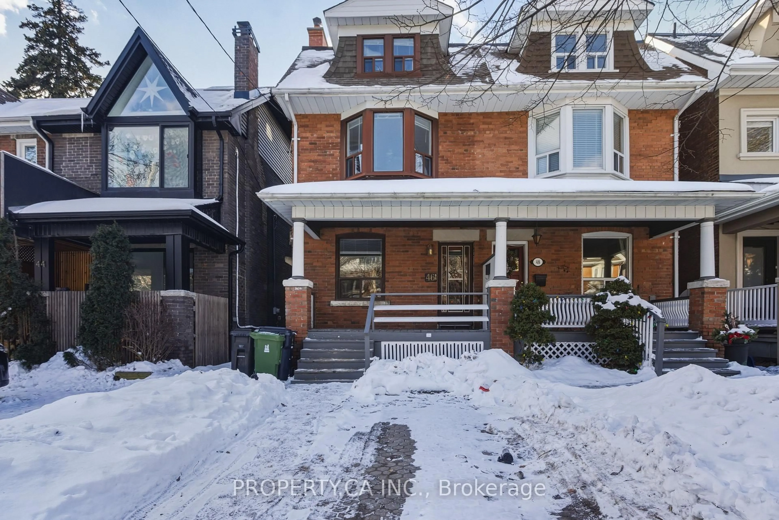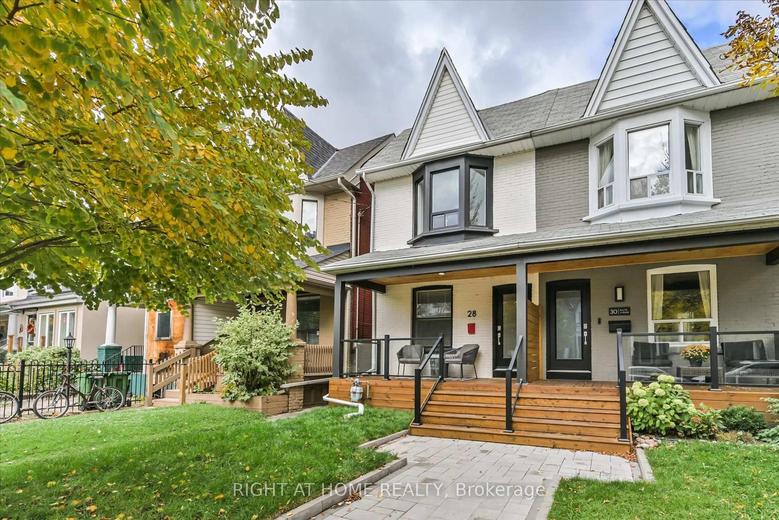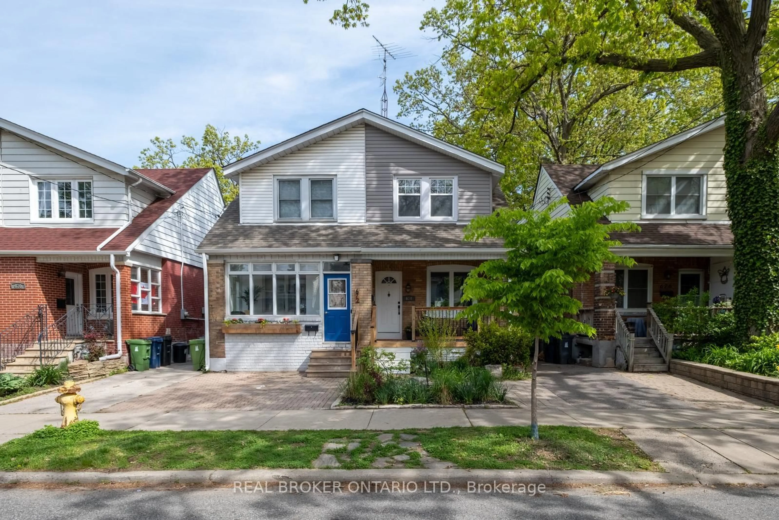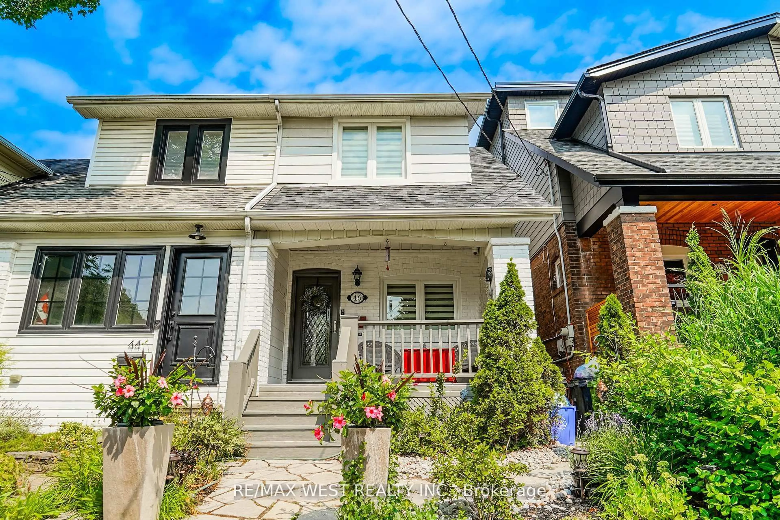Executive semi-detached, fully paved driveway & back yard with a composite deck, aluminum rails w/glass& cedar-stained fencing. Step inside from a fiberglass-stained insulated door to a French style decorative wrought iron post & steel picket staircase with a coffered ceiling underneath. A grandiose 5-ft linear gasfireplace with a dreamy sintered smooth stone finish and custom vented cabinetry. 9-in Crown mouldings,8-in baseboards, architraves, & solid-core designer doors w/Emtek handles. Triple paned windows t/o, 90-in glass double doors in kitchen leads to a power room and office/den with a 10-ft 4-panel sliding doorwalk-out to your deck w/powered retractable awning & gazebo perfect for hosting & tranquility. Openconcept basement with large built-ins for shoes & additional closets perfect for coats etc. Contemporary laundry & 3-piece bath. In-wall surround speaker wires in family room & basement. Tech: 200-amp service/panel w/whole home surge protection, ethernet in den to family room for routing, smartthermostat, smart water softener, select smart switches, Nest protect and Nest doorbell. New LG rangew/air fryer and LG fridge w/craft ice, undercounter beverage fridge in island. Massive renovations involvedstructural openings, electrical, HVAC, new roofing, siding, spray foam insulation, sound/fireproofing, plumbing and land/hardscaping to the finishes you see took up to 20 bins of demo/reno. TTC streetcar literally around the corner which takes 25min. to Union Station in rush hour. City planned UP ExpressStation/Stop to be constructed at Old Weston minutes walk.
Inclusions: Existing Water Softener, Appliances, Nest Doorbell, Outdoor Wicker Sectionals w/Waterproof Cushions &Coffee Table, Outdoor Wicker Dining Set, Garden Trestles, 12 x 10 Steel Gazebo, Keter Fusion 7.5 x 7composite shed, A-Type ladder hidden behind shed, Under cabinet Aquasana Water Filter connected to Fridge/Ice & beverage faucet, all exiting lighting, window coverings.
