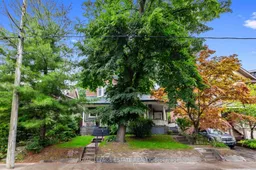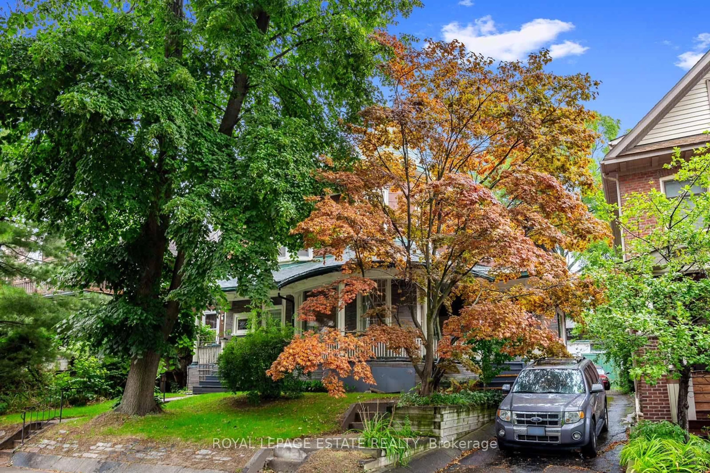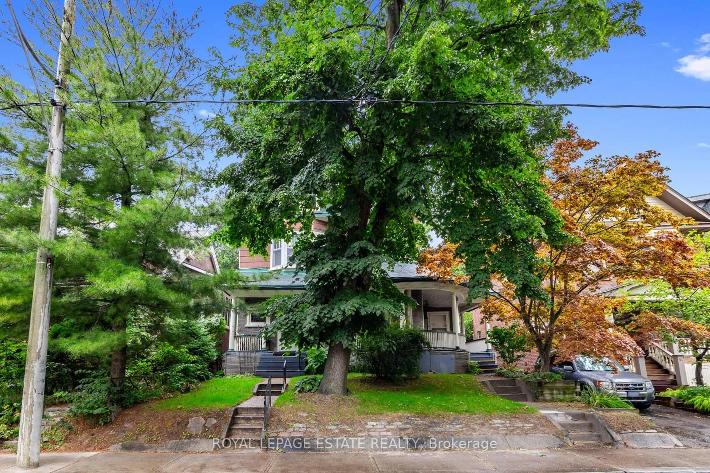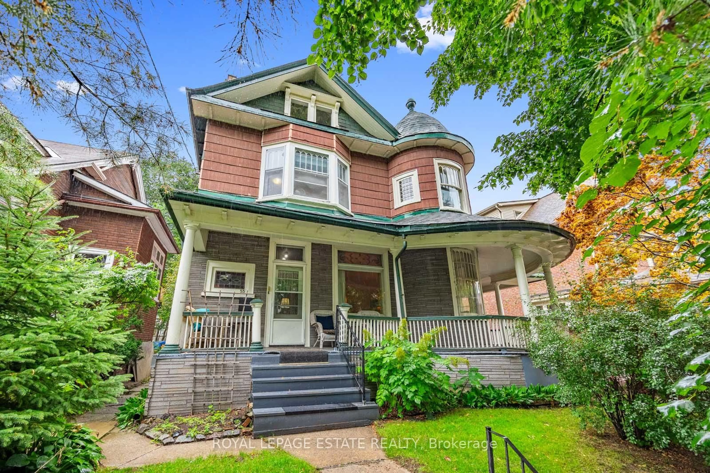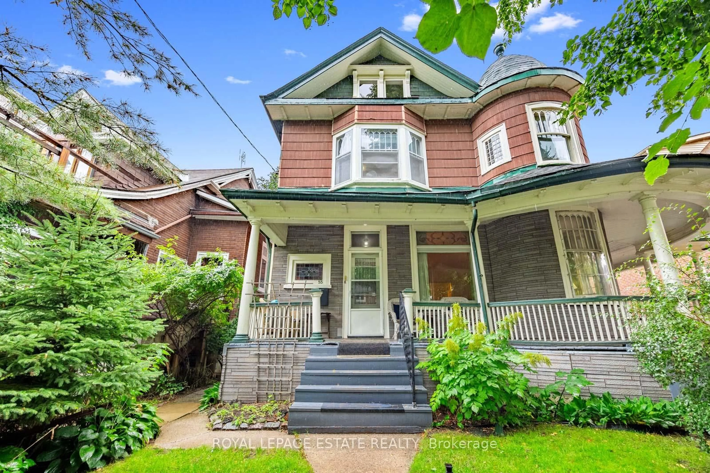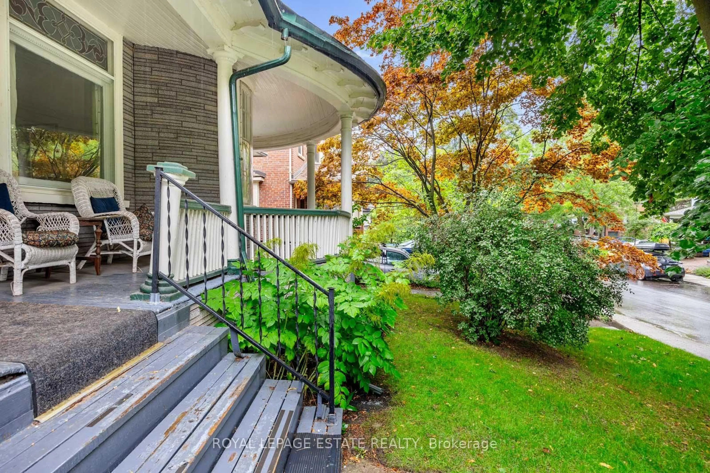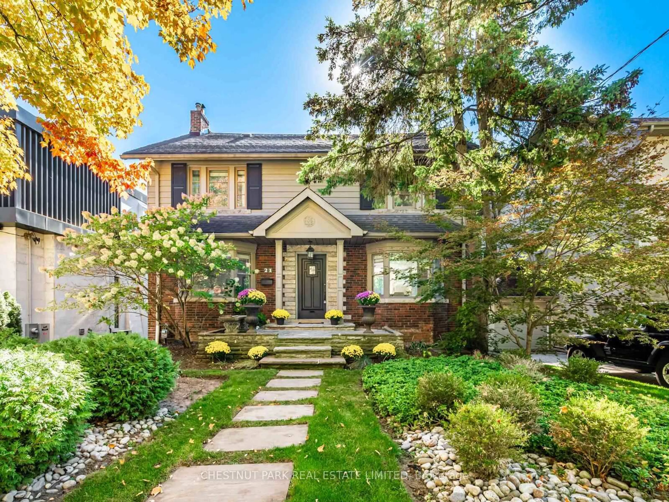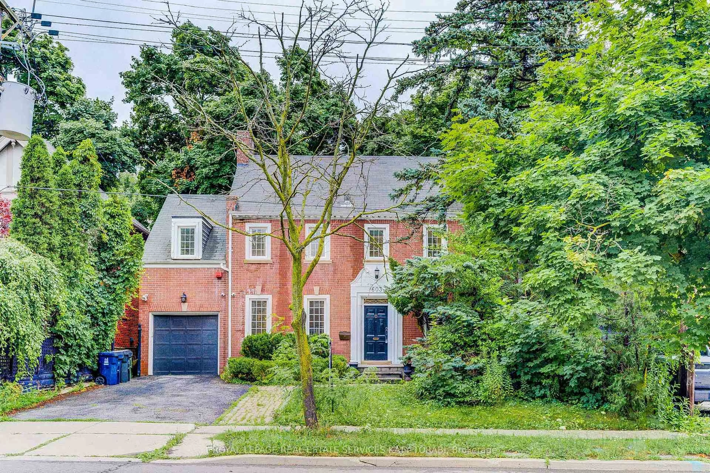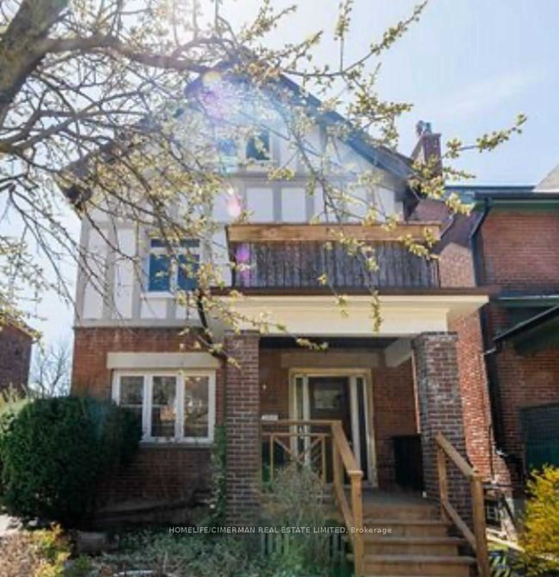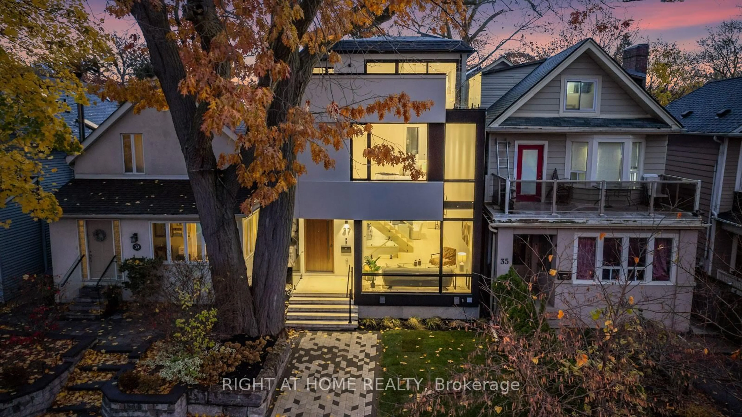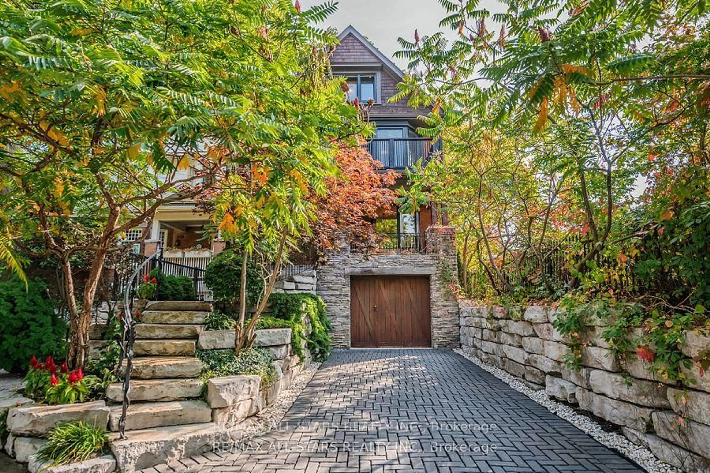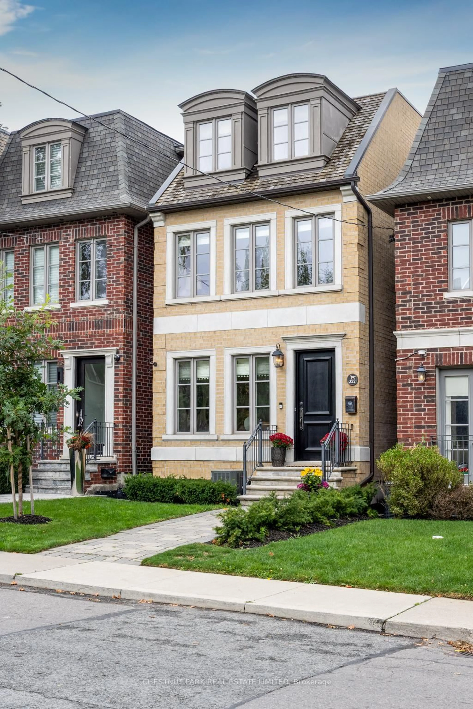55 Leuty Ave, Toronto, Ontario M4E 2R2
Contact us about this property
Highlights
Estimated valueThis is the price Wahi expects this property to sell for.
The calculation is powered by our Instant Home Value Estimate, which uses current market and property price trends to estimate your home’s value with a 90% accuracy rate.Not available
Price/Sqft$789/sqft
Monthly cost
Open Calculator
Description
Situated on one of the last expansive 50 ft lots south of Queen St in a peaceful Prime Beach location, just steps to the sand & surf and breezes of the lake, to long strolls on the Boardwalk, this iconic grand residence is on the market for the first time in over 50 years. Often admired for its unique architecture, featuring a sweeping & welcoming front porch and turret, this idyllic home is waiting for that recreation and extensive renovation to restore all the charm & ambiance that this residence surely possesses, and your opportunity to add those modern aspects. With over 4500 sq ft of living space on 4 levels, this sturdy home has witnessed many alterations and arrangements through the many years, yet the character and charm of its era (circa 1904) remain and ready to be restored; from the gracious entrance foyer with floating original staircase and fireplace (inoperable at the moment), to the stained glass & woodwork and oaken doors; to the towering 10' main floor ceilings and turret. Oh, if these walls could talk! And what a property to work with...nestled on this 50' X 141' grassy level lot with long private driveway and detached double garage. The possibilities are up to you. Don't miss this opportunity that rarely comes along in this Beach location! Welcome Home!
Property Details
Interior
Features
3rd Floor
Br
5.13 x 4.11B/I Closet / Window / W/O To Balcony
Br
5.15 x 4.49B/I Closet / Window
Exterior
Features
Parking
Garage spaces 2
Garage type Detached
Other parking spaces 5
Total parking spaces 7
Property History
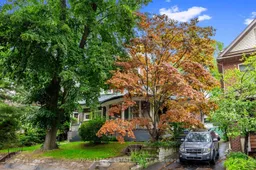 50
50