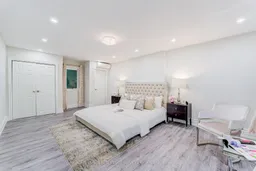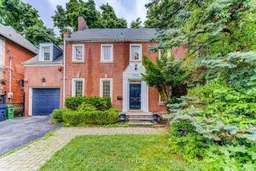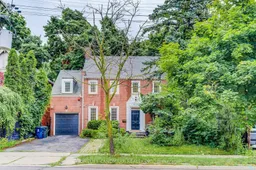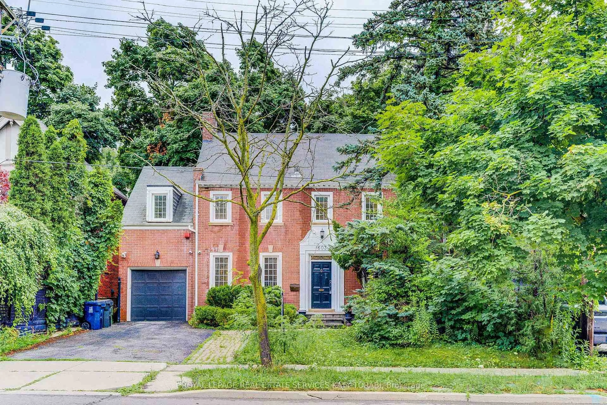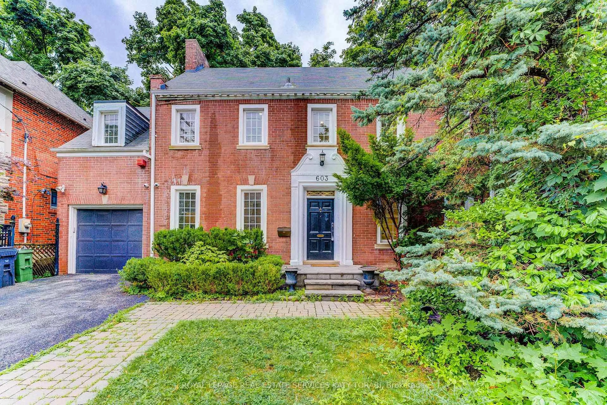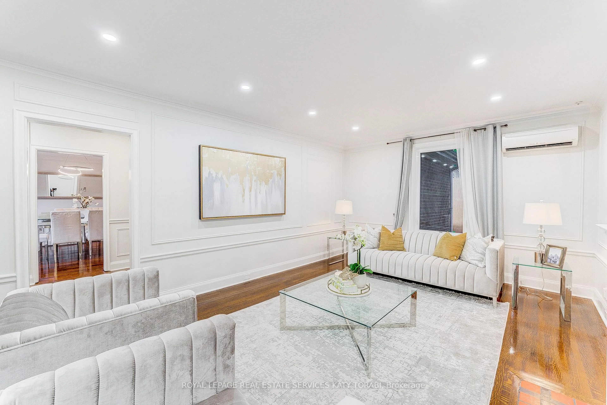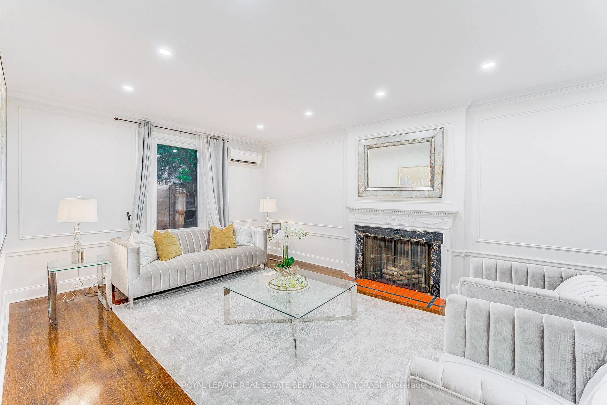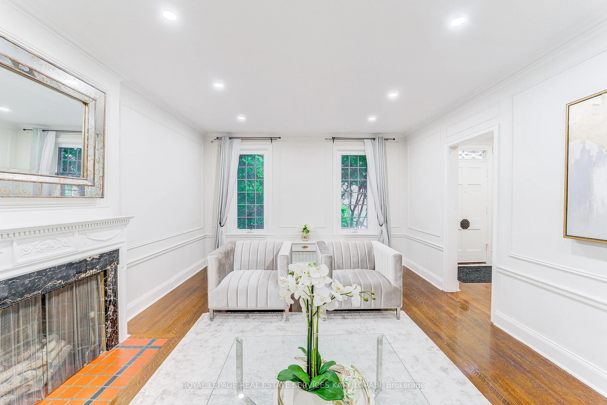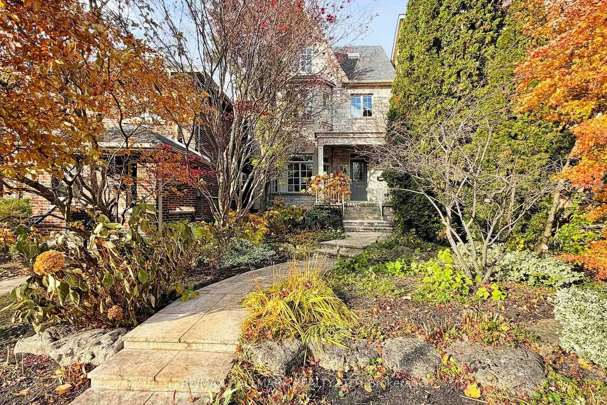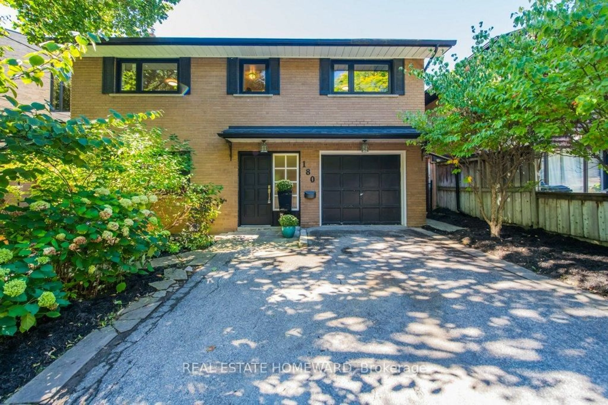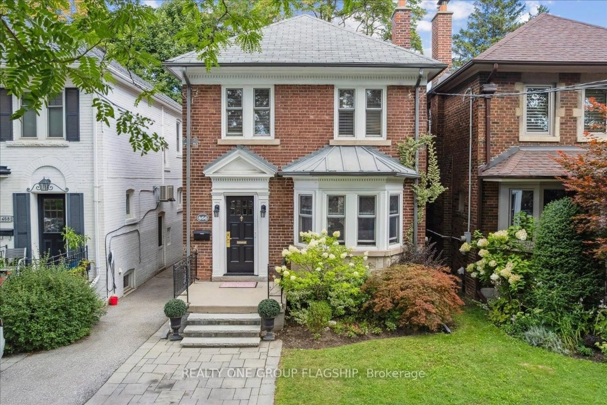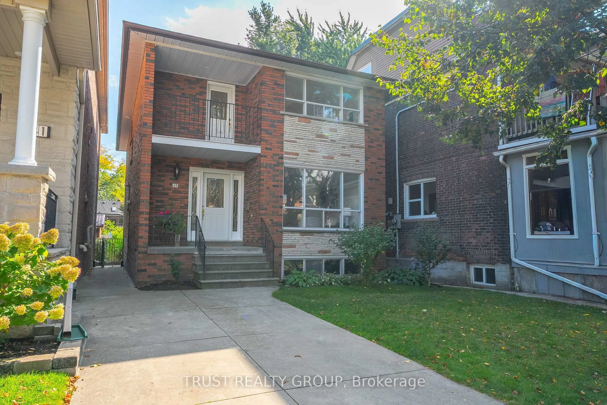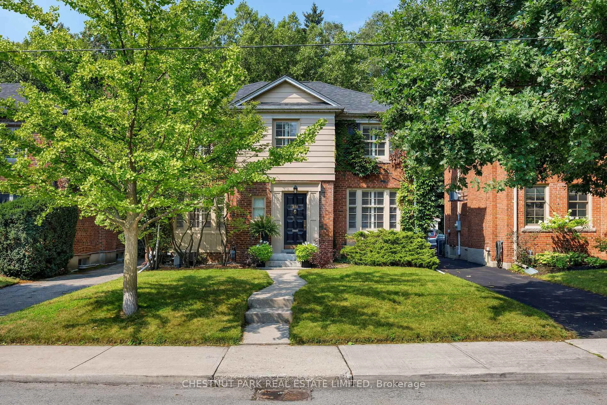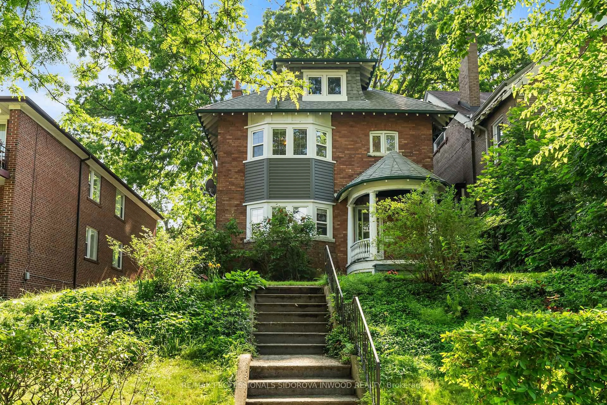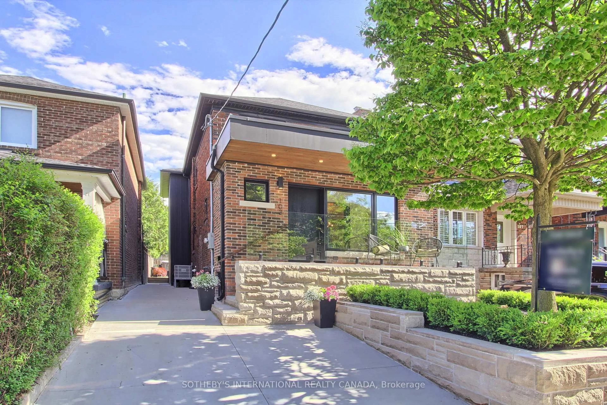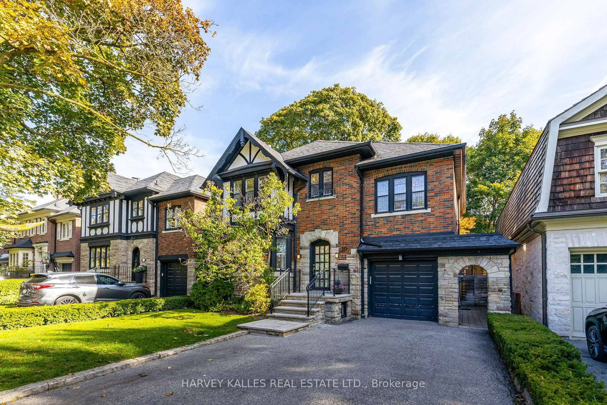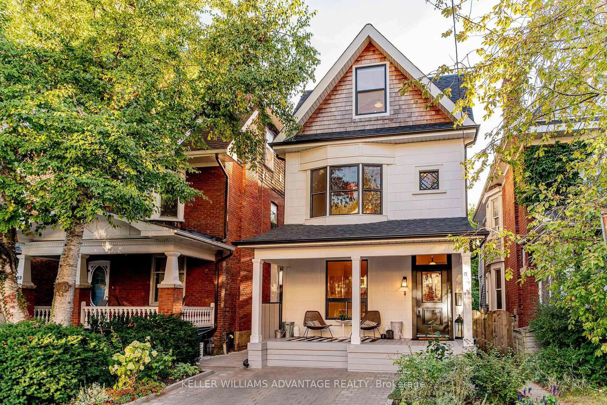603 Spadina Rd, Toronto, Ontario M5P 2X1
Contact us about this property
Highlights
Estimated valueThis is the price Wahi expects this property to sell for.
The calculation is powered by our Instant Home Value Estimate, which uses current market and property price trends to estimate your home’s value with a 90% accuracy rate.Not available
Price/Sqft$1,692/sqft
Monthly cost
Open Calculator
Description
Welcome to 603 Spadina Road a rare opportunity in the heart of prestigious Forest Hill.This classic 4-bedroom, 3-bathroom red-brick residence offers timeless appeal with a stately center-hall layout, gracious principal rooms, and refined architectural character throughout. Situated on a deep, tree-lined lot, the home provides not only immediate comfort but also exceptional potential to renovate, expand, or build new.Surrounded by multi-million dollar custom homes, this property is ideal for both end-users and builders. Located just steps from top-tier private schools (UCC & BSS), Forest Hill Village, scenic parks, and transit, the lifestyle offering is unmatched. Whether you're inspired to restore its elegance or create a new vision from the ground up, this is an extraordinary opportunity in one of Torontos most coveted neighborhoods. Permits are in place: Permit No. 20 198944 PLB 00PS Permit No. 20 198944 BLD 00SRBuyers are responsible for conducting their own due diligence regarding permits, zoning, and development potential.Whether you choose to restore its character or build new, this is a remarkable opportunity in one of Torontos most sought-after enclaves.
Property Details
Interior
Features
Main Floor
Living
6.5 x 3.88Crown Moulding / Wainscoting / Pot Lights
Dining
4.0 x 3.88Crown Moulding / Pot Lights / Wainscoting
Kitchen
3.95 x 2.3Stainless Steel Appl / Eat-In Kitchen / Backsplash
Exterior
Features
Parking
Garage spaces 1
Garage type Built-In
Other parking spaces 0
Total parking spaces 1
Property History
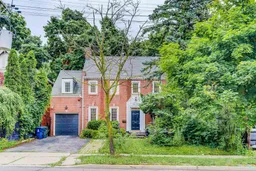 28
28