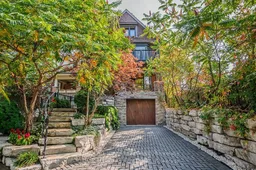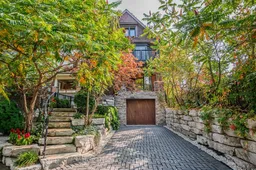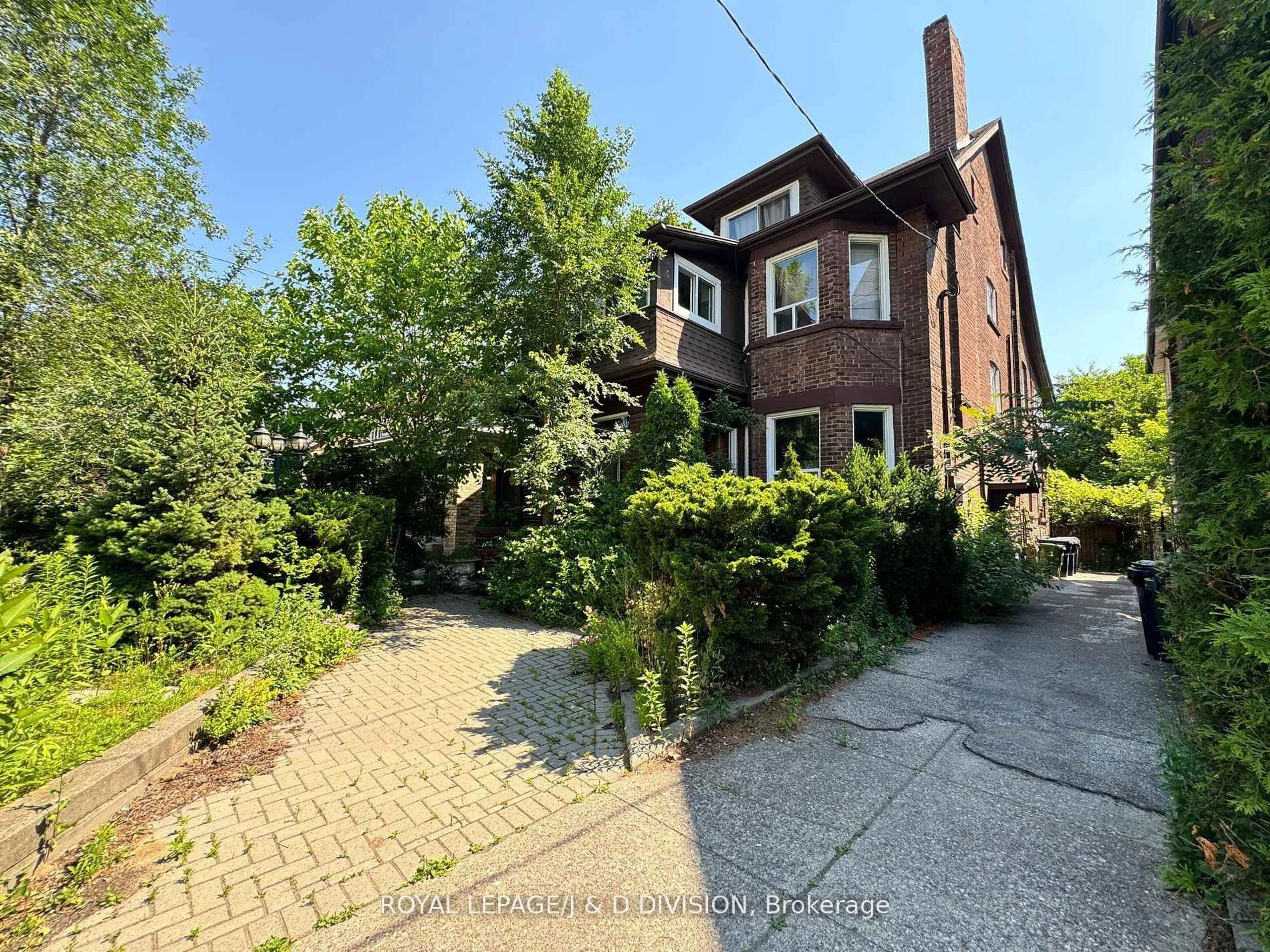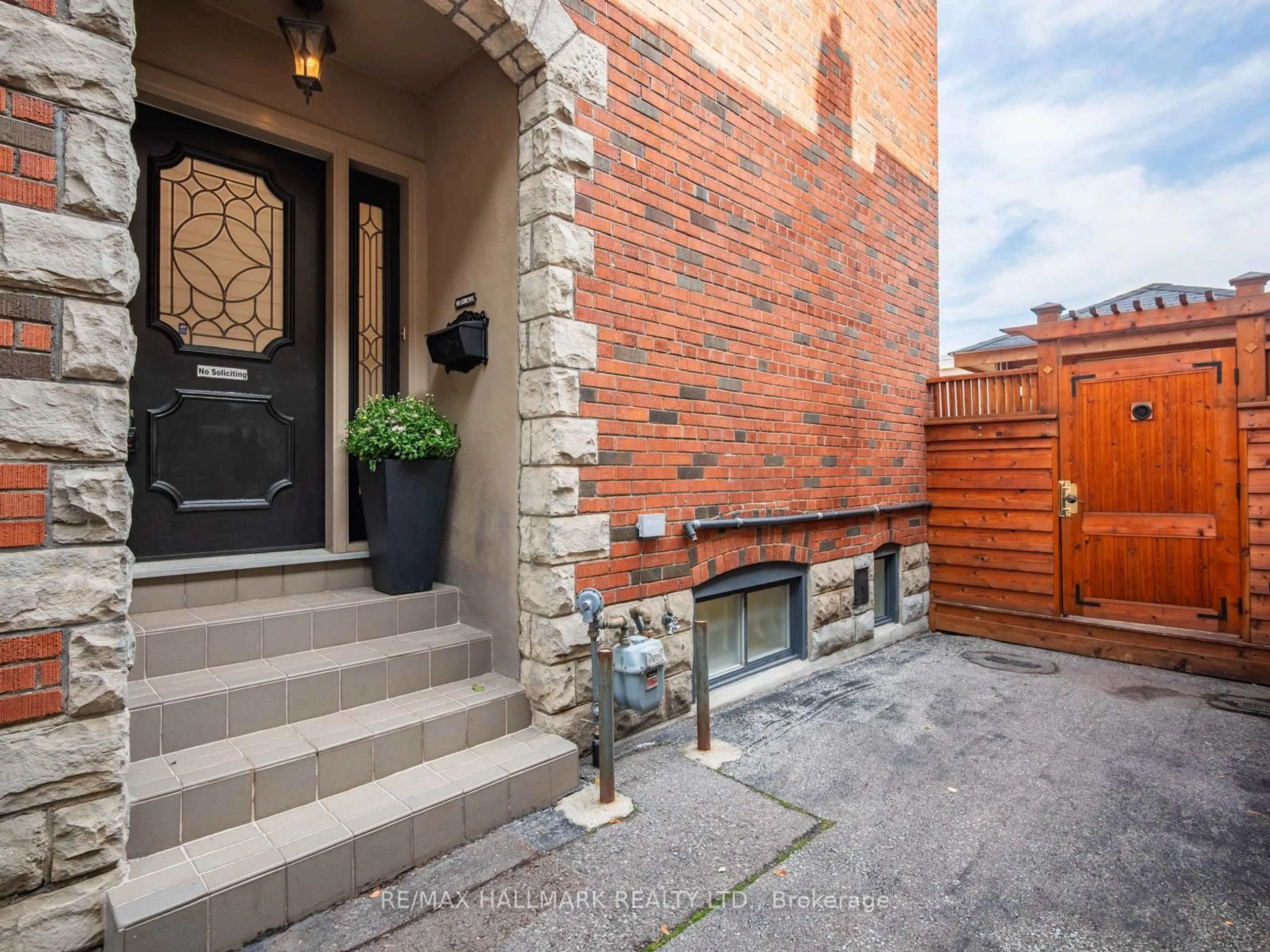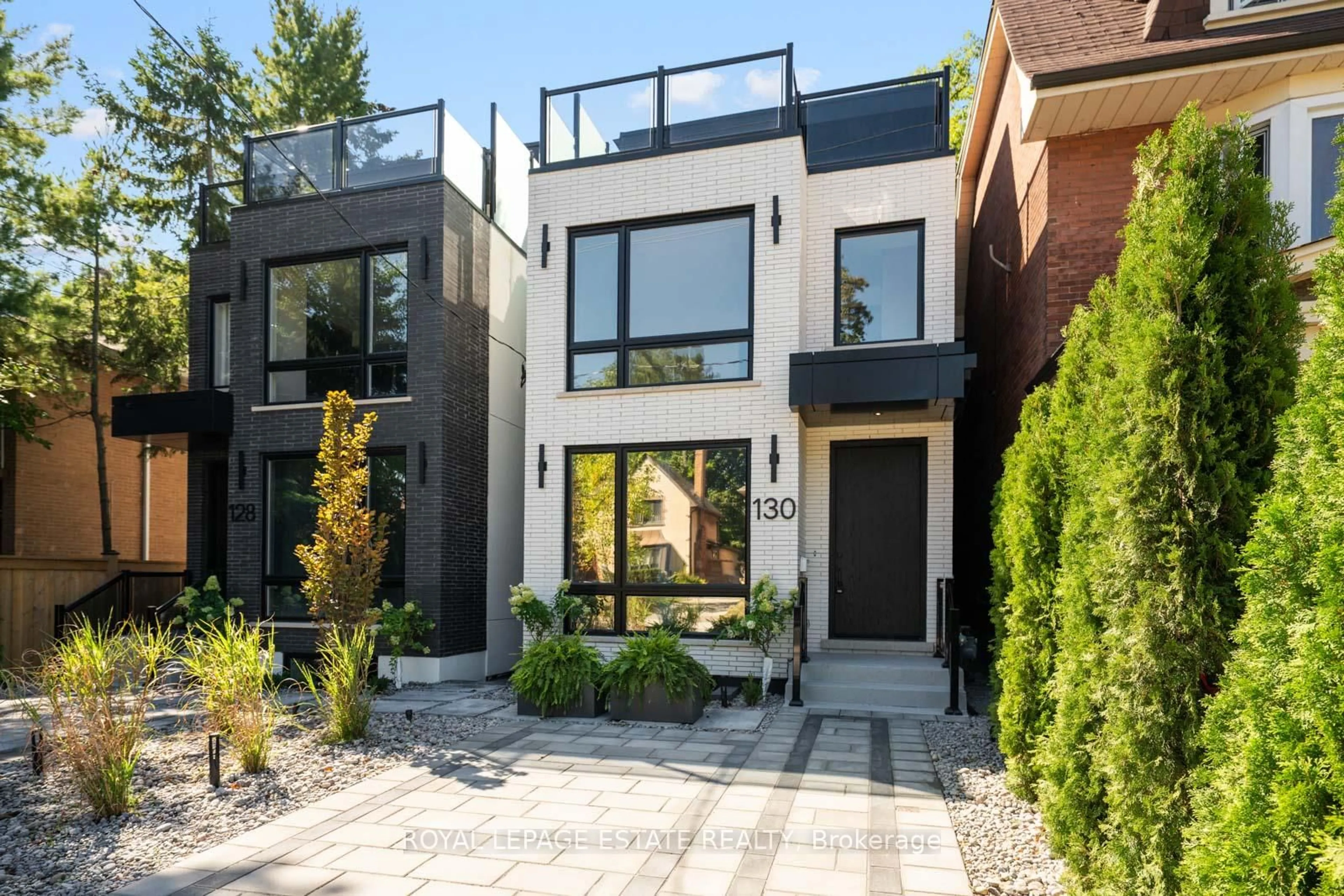Nestled Among the Trees & Across From Glen Manor Ravine, This Exquisitely Renovated, Three-Storey Executive Home Sits On One Of The Beach's Finest Streets In The Coveted Balmy Beach School District. Original Century Home Style Appeal Combined With Sleek Contemporary Living. 5+1 Bedrooms And 5 Bathrooms. Primary Bedroom W/ 4 PC Ensuite Bath, Wall-to-Wall Walk-in Closets and W/O to Private Deck O/L Pool and Yard, Very Private Back Yard W/ Stunning Salt-Water Inground Pool with Waterfall Feature, Multiple Patios for Entertaining, Sprinkler System. Private Drive Surrounded by Exceptional Landscaping. Built-in Garage. Just A Short Stroll To Queen Street & The Boardwalk, Kingston Road Village, The YMCA, Shops, Restaurants & Only 25 Minutes To Downtown.
Inclusions: Fridge, 5 Gas Burner Stove, Built-in DW, Built-in Microwave Oven, Washer, Dryer, All Electric Light Fixtures, Tankless Water Heater, Chiminea (works on propane), Umbrella on Deck, Built-in Cabinets in garage (exclude the red cabinets), Smoke/Carbon Monoxide Detectors, Speakers in Garage. Upgrades/Renos: Boiler System, Central Air, Euroline Triple-Pane Windows and Doors Throughout, Inground Salt-Water Pool (new Liner 2024), Fully Landscaped Front/Back Yard, Custom Wrought Iron Railings, Tempered Glass Railings, Built-in Garage, Private Drive for 2 Vehicles, Pearl Epoxy Floor in Basement
