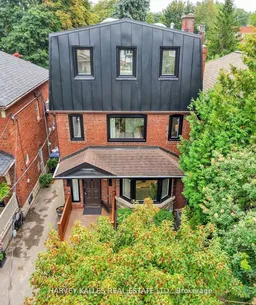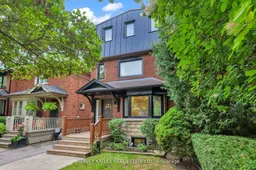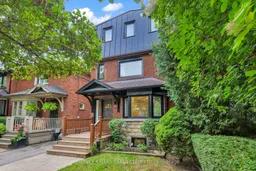This Is Where Sunlight, Style, And Space Come Together! Nestled In The Best Pocket Of John Wanless, This Down-To-Studs Renovated 4+2 Bed, 4 Bath Home Offers Four Levels Of Sun-Filled Living. The Main Floor Flows Seamlessly From An Elegant Living Room Into A Dining Area With Built-In Banquette, A Chefs Kitchen, And A Bright Family Room With Walkout To A Two-Tiered Patio. Upstairs, Two Bedrooms Connect Through A Glassy, Sun-Soaked, South-Facing Solarium, While A Spacious Fourth Bedroom And Convenient Laundry Closet Complete The Level. The Third-Floor Primary Retreat Boasts A Private Lounge, Balcony, And Spa-Like Bath With Whitewashed Open Beams Bringing Relaxed Cape Cod Vibes. The Lower Level Transforms Into A Nanny Or In-Law Suite With Separate Entrance, Kitchenette, Laundry, And Bath. Just Steps To TTC, Parks, And Shops, This Address Embodies Family Living Reimagined With A Stylish Edge!
Inclusions: Bosch French-Door Fridge, Bosch Panel Ready Dishwasher, Bosch Built-In Microwave, Cafe Induction Stove/Oven, Kobe Exhaust, 2 Wine Fridges, Frame TV, Bosch Washer And Dryer (Second Floor), LG Washer And Dryer (Lower Level), 2 Electric Fireplaces, Ring Doorbell/Camera, All Custom Blinds, Ecobee Smart Thermostat, and All Light Fixtures.






