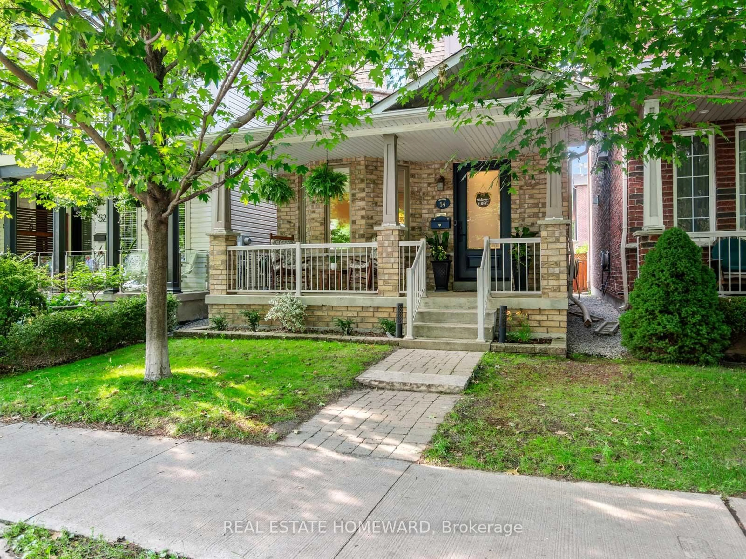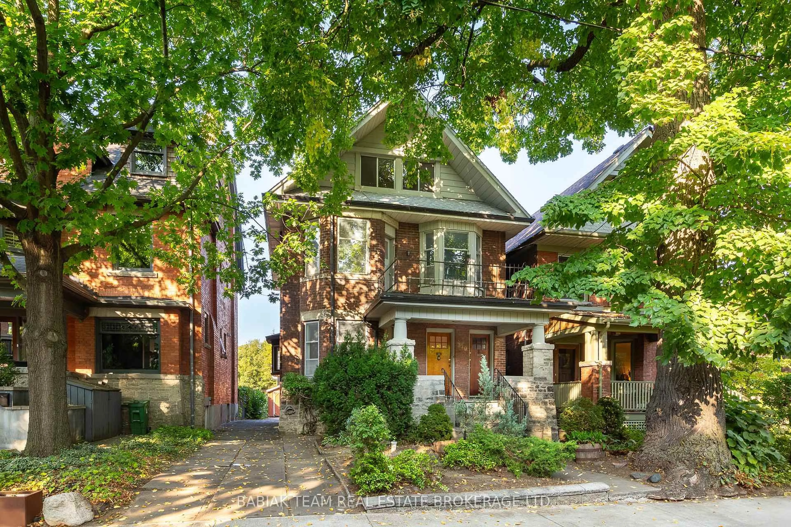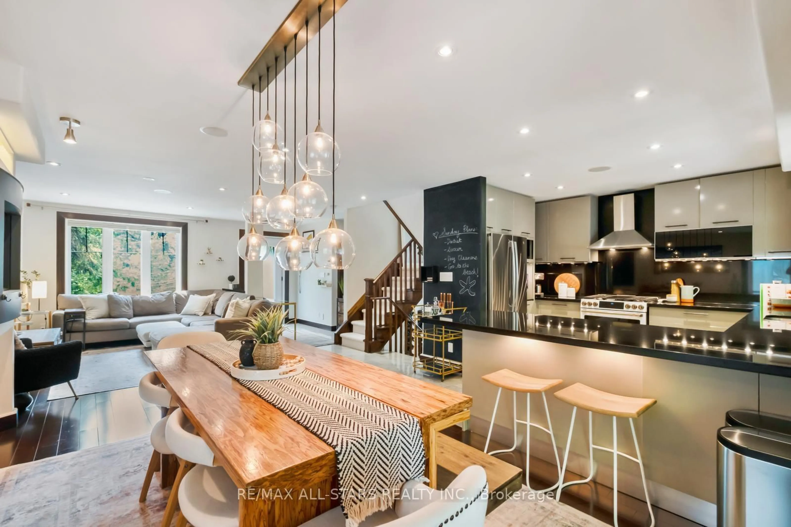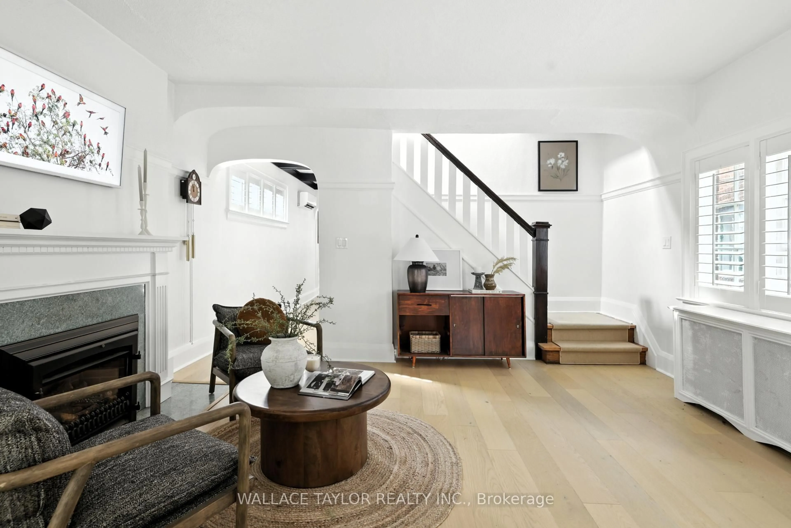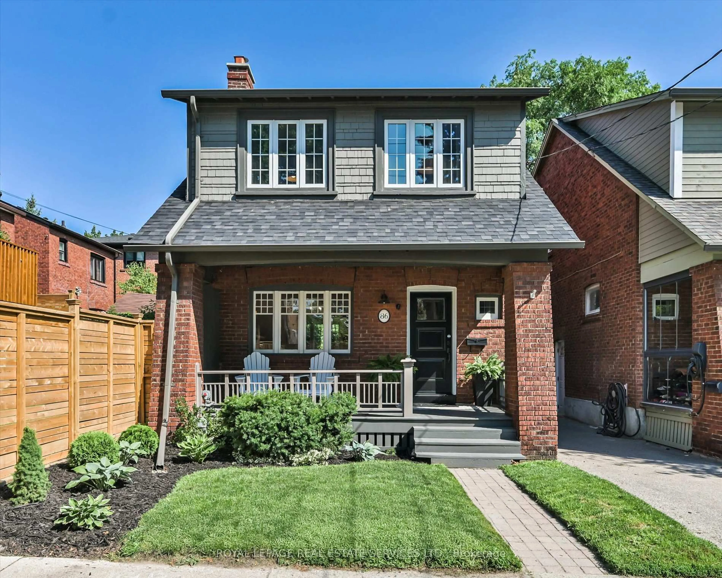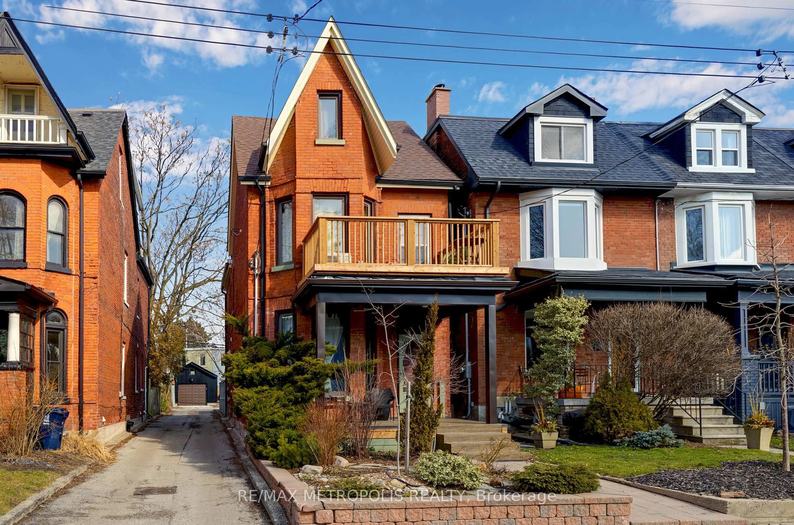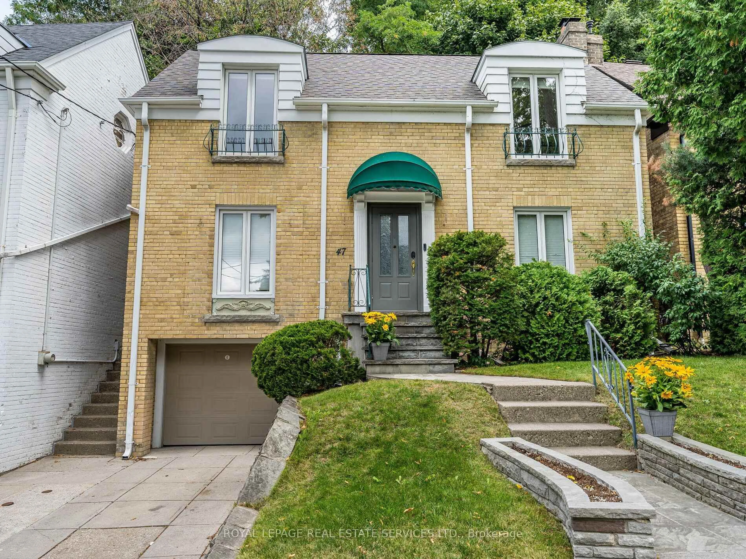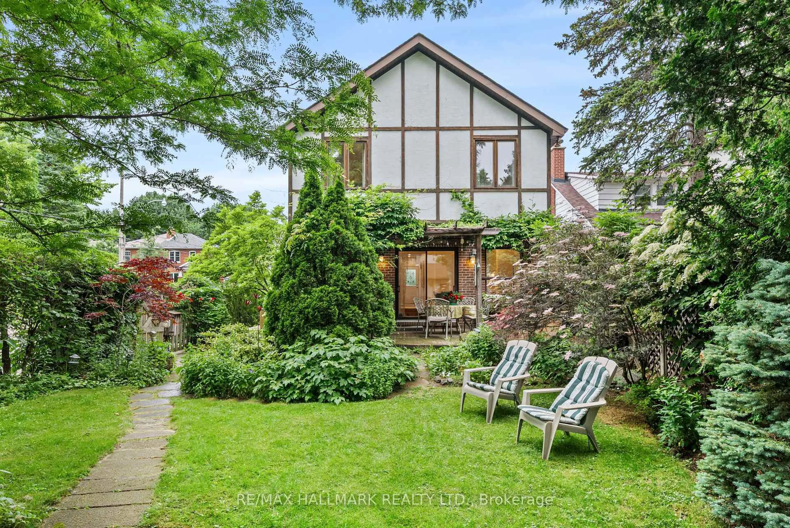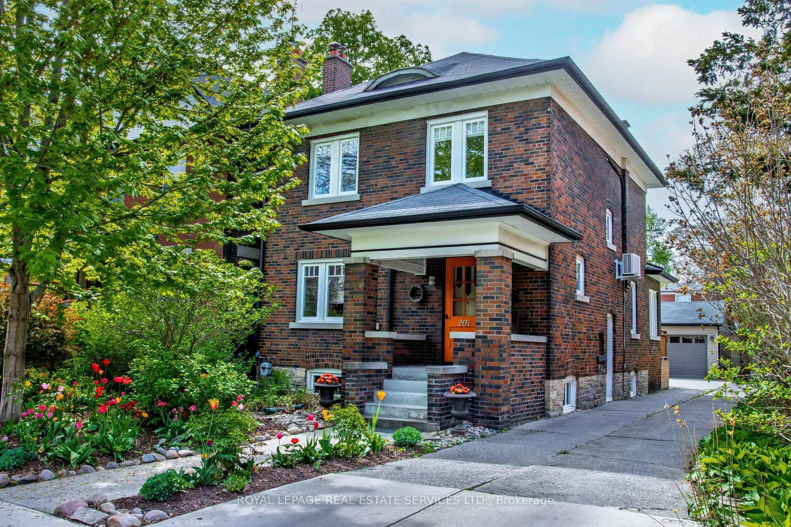Live the Beach Triangle Life at 37 Brookmount Rd! Set on the most desirable quiet, tree-lined street in one of Toronto's most sought-after pockets, this spacious and sun-filled detached 3-storey home offers the perfect blend of character, comfort, and convenience. With four full levels of living space and a rare private driveway, this home is as practical as it is charming. The main floor is open and inviting, featuring hardwood flooring, a wood-burning fireplace, and a large, bright kitchen with a walkout to a deck and a large deep backyard. A peaceful setting for morning coffee or weekend entertaining. Upstairs, you'll find four generous bedrooms, plus a light-filled sunroom that makes the perfect home office, reading nook, or creative space. The second floor deck is beautiful spot for some outdoor zoom meetings or cozy read during the warm summer months. The finished basement with bath makes a great rec room for movie watching, kids play area or work out space. With its proximity to Queen Street, top-rated schools (Kew Beach School District), the waterfront, and the Beach this home offers more than just a place to live - it's a lifestyle. There is the best sense of community in the Triangle with lots of local events and a real connection between neighbours. Whether attending the Triangle Streetfest, strolling to local restaurants like Sauvignon, biking along the boardwalk, or enjoying a swim at the Sommerville Pool, everything you need is just steps away. Make this your chance to own a slice of the Beach's most vibrant community. And what do neighbours love...how easy it is to access the highways and get in and out of the Beach!
Inclusions: Insignia stainless steel gas stove (2023), LG stainless steel refrigerator (2017), Samsung stainless steel dishwasher (2017), Samsung washer and dryer (2024), Nest smart thermostat, central air conditioning (2024), gas forced-air furnace (2024), hot water tank (2021), copper and PVC plumbing (updated pre-2017), sewage outlet upgraded (2023), asphalt shingle and flat roof (2021), vinyl windows (approx. 2014), kitchen units and island refinished (2023), front door (2023), two wood-burning fireplaces (main floor active, upper level sealed and insulated), inspected and cleaned (2018).
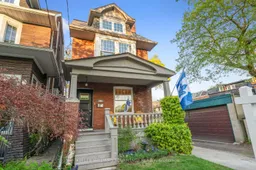 38
38

