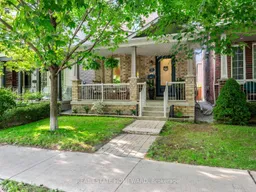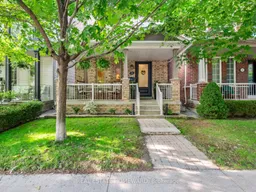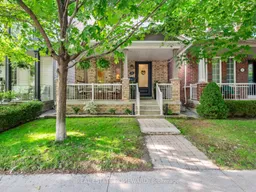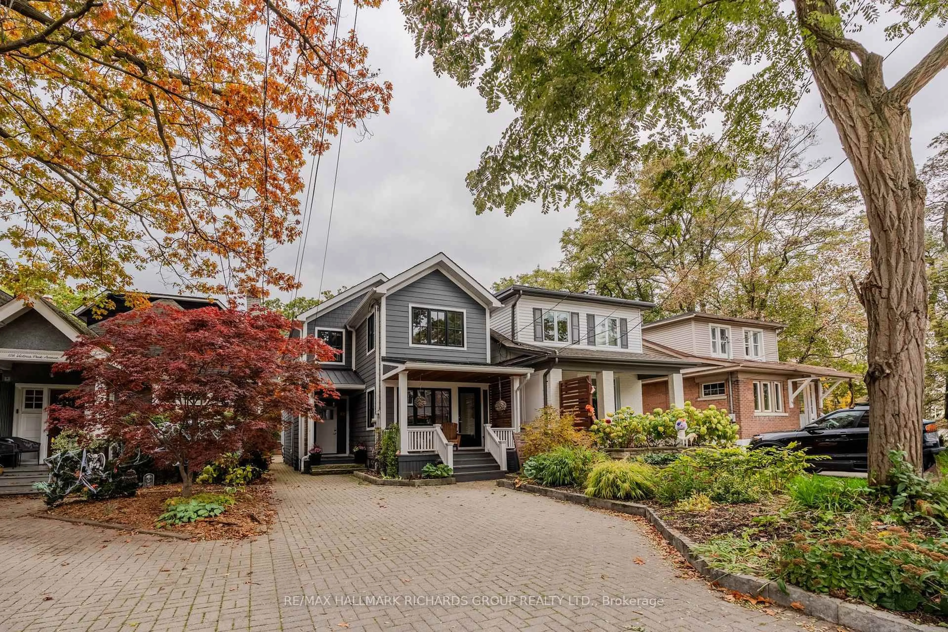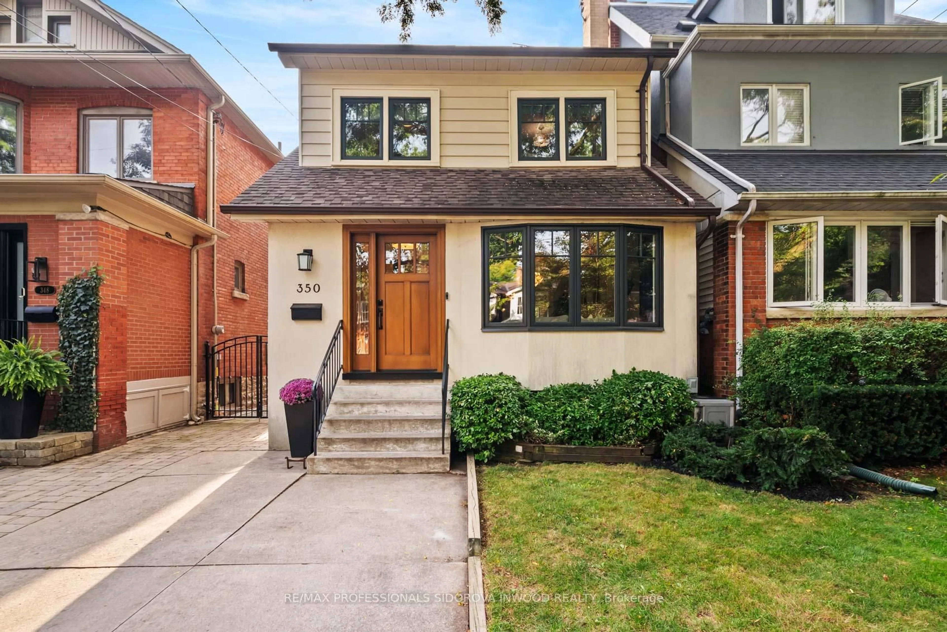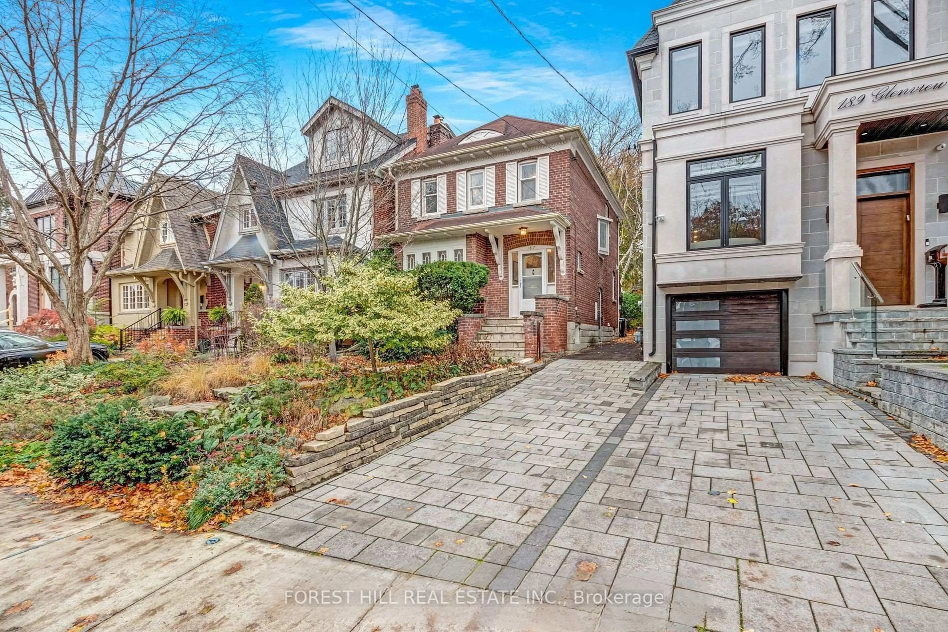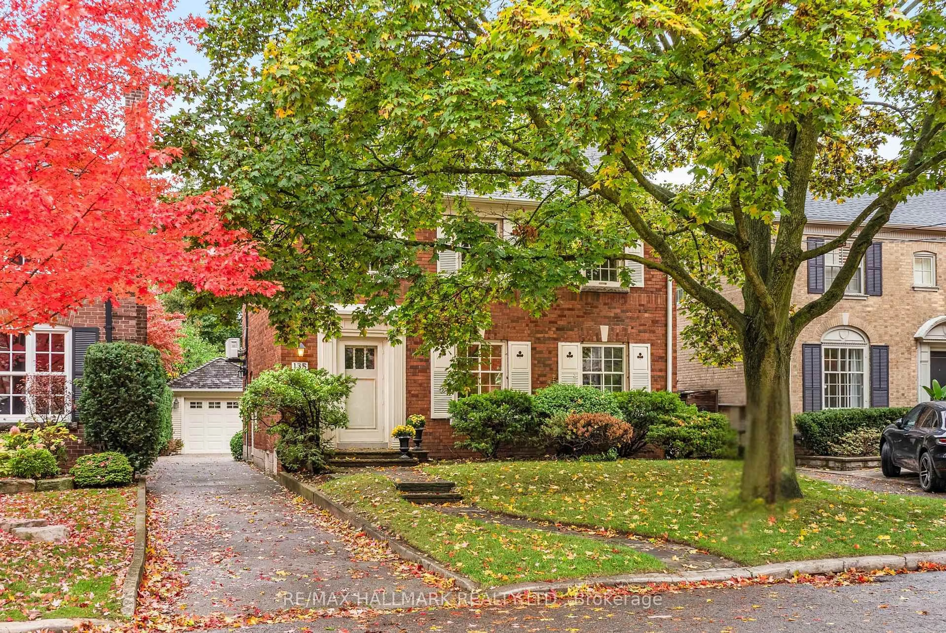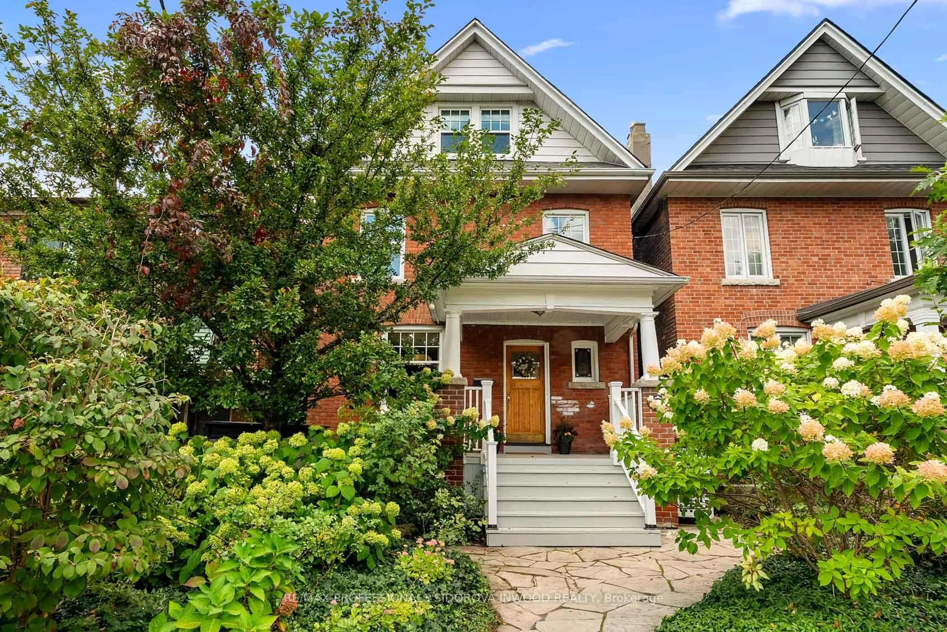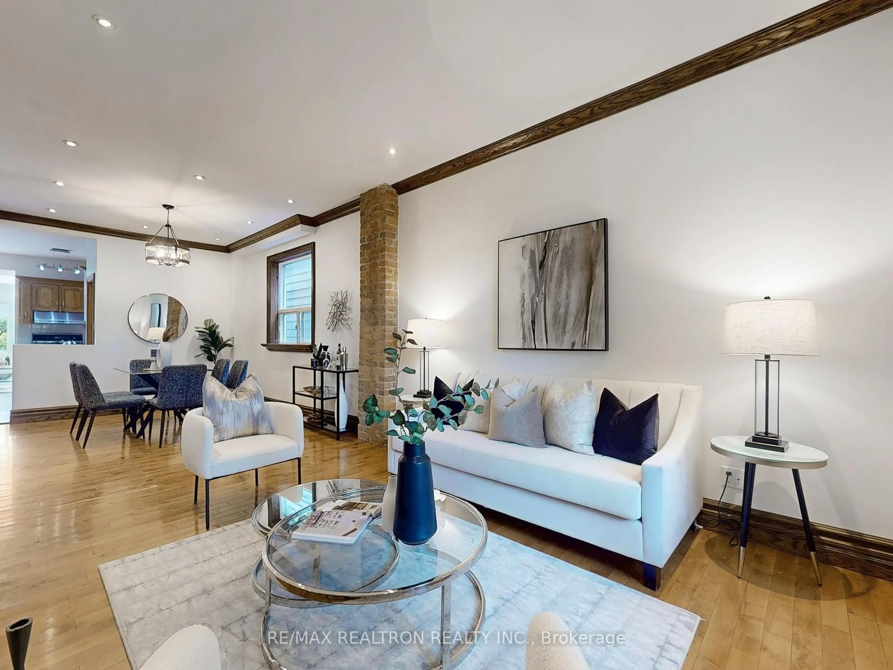Location, location! *Rare* large 3-storey detached brick beauty nestled in the family-friendly Upper Beach Estates neighbourhood! A perfect forever home situated on a quiet, tree-lined street with parks at each end and just a 5-minute walk to the GO station and then less than 15 minutes to Union Station! Plenty of space to spread out with spacious principal rooms, 4 big bedrooms, 3 baths, a renovated kitchen, main floor family room, stunning 2nd floor family room with cathedral ceilings, 3rd floor retreat with sundeck, professionally finished lower level! Plus two-car parking in a detached garage and fenced yard. Meticulously maintained with quality upgrades throughout - solid oak hardwood flooring on all levels!, quartz counters, solid oak cabinetry, triple pane windows!, stainless-steel appliances, two fireplaces and more! See upgrades sheet. Steps to Beach schools (Kimberley and Malvern), Loblaws, shops and restaurants, parks, the lake and boardwalk! Easy to show. Open houses Saturday/Sunday 2-4.
Inclusions: All stainless steel kitchen appliances: LG oven, LG side-by-side fridge with built-in water filter/ice maker, Frigidaire b/in microwave/convectionoven/hood, LG dishwasher. Washer and dryer. All window coverings including custom draperies, all electric light fixtures, gas furnace (2025),CAC (2025), washer/dryer, electric garage door opener and remote.
