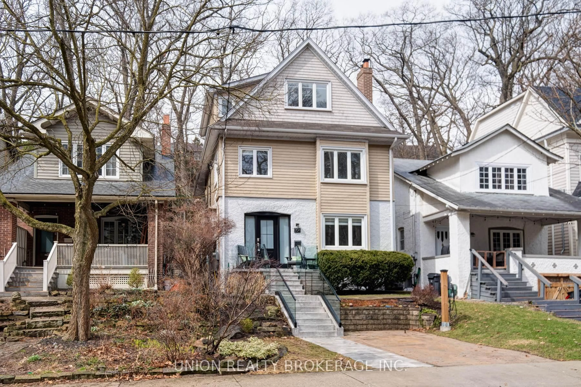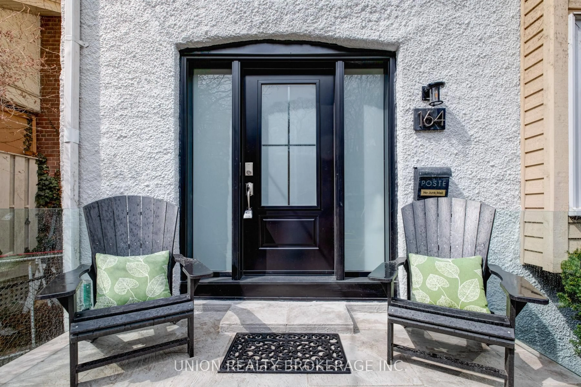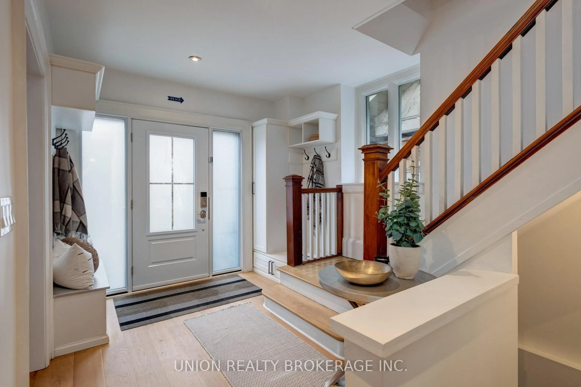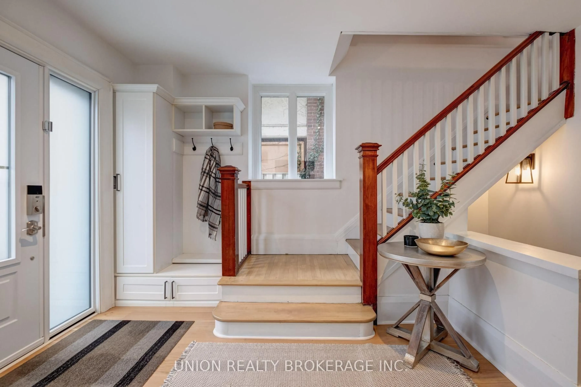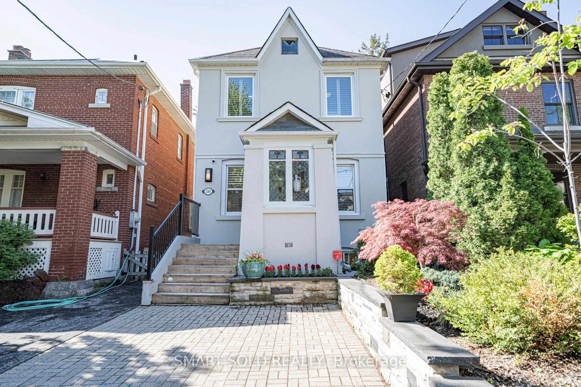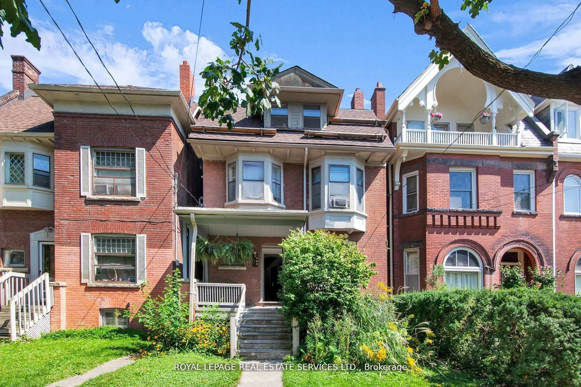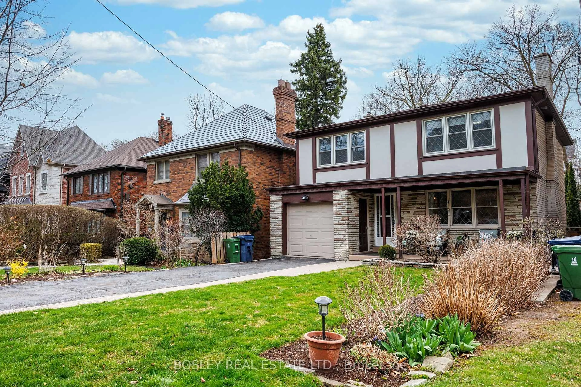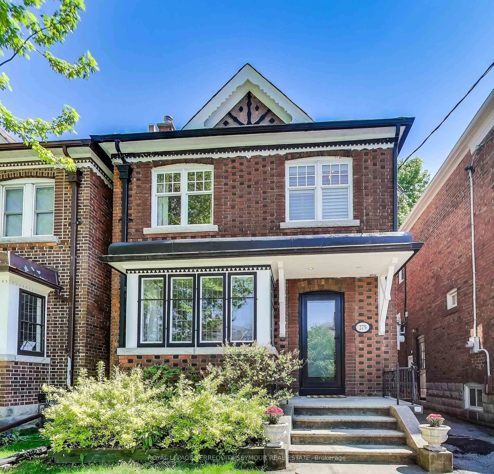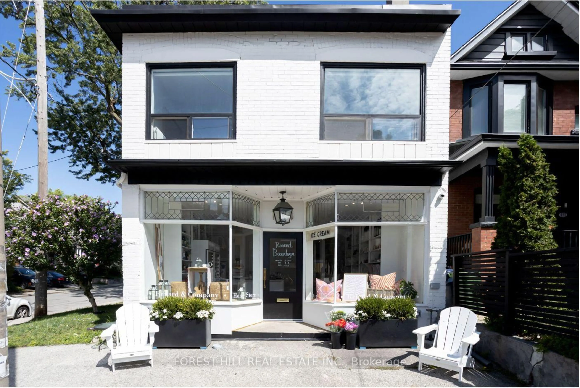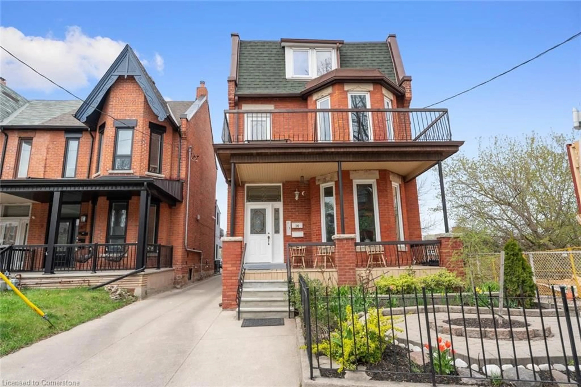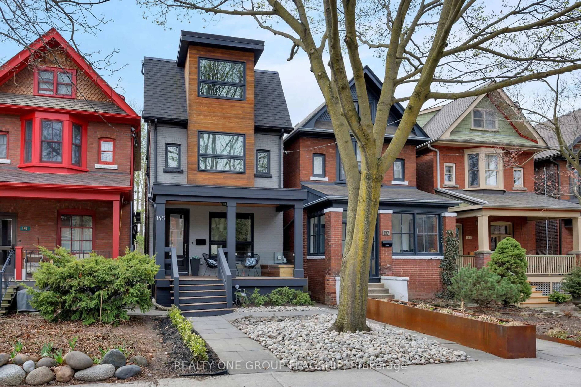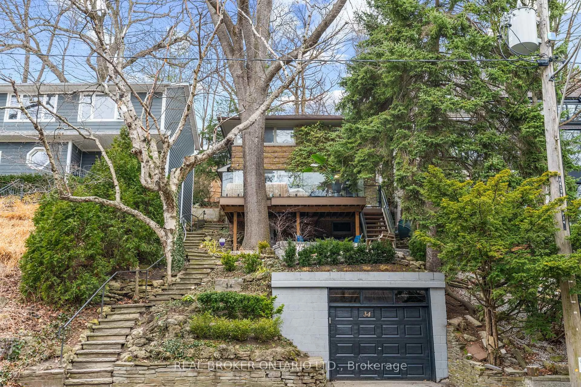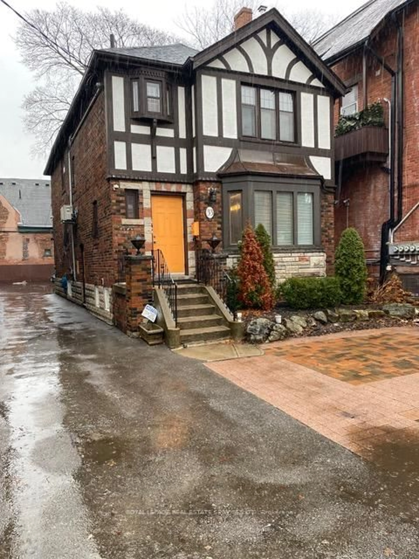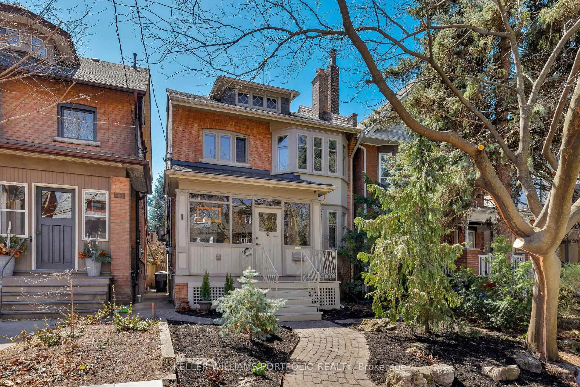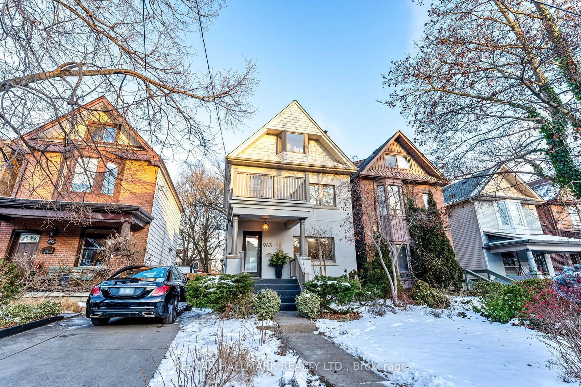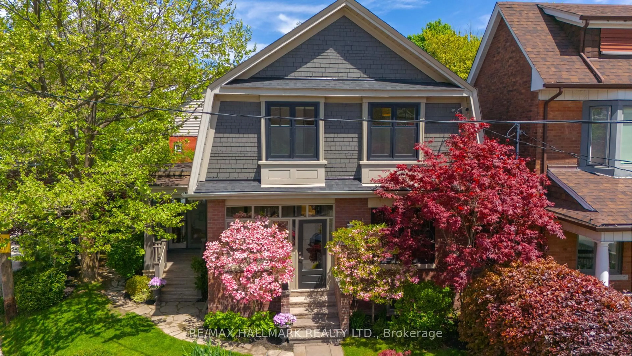164 Neville Park Blvd, Toronto, Ontario M4E 3P8
Contact us about this property
Highlights
Estimated ValueThis is the price Wahi expects this property to sell for.
The calculation is powered by our Instant Home Value Estimate, which uses current market and property price trends to estimate your home’s value with a 90% accuracy rate.Not available
Price/Sqft$1,026/sqft
Est. Mortgage$12,024/mo
Tax Amount (2024)$9,385/yr
Days On Market47 days
Description
Nestled on a quiet cul-de-sac in Prime Beach, offering privacy and tranquility of a serene ravine setting. This renovated full 3 storey home is grandiose! Featuring a spacious foyer with custom storage, was a 5 bedroom. Currently 4 bedrooms - easily converted back with a massive 3rd floor, 4 renovated bathrooms, beautiful hardwood floors and pot lights. Wood-burning fireplace and bench seating in living room. Custom sliding doors to large back deck with ravine views. The family-size Chef's kitchen includes a large island with double sink, gas stove, and b/i desk, boasting tons of natural light. The formal dining room with beamed ceiling is also sunlit. Spacious primary suite with a gas fireplace, feature wall and spa-like 4 pc. ensuite with soaker tub, heated floors and bay window. Many more upgrades including epoxy flooring in basement, 240V Level 2 car charger, parking and easy street parking on the cut de sac. Just steps from Queen, the Boardwalk, TTC and top-rated schools including Balmy Beach, this location offers ultimate convenience. OPEN HOUSE SATURDAY, MAY 10 @ 2-4PM
Property Details
Interior
Features
Bsmt Floor
Other
7.98 x 3.38Window
Laundry
7.98 x 3.39Window
Exterior
Features
Parking
Garage spaces -
Garage type -
Total parking spaces 1
Property History
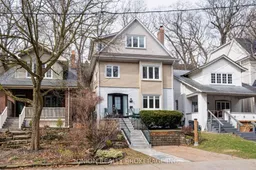 27
27Get up to 1% cashback when you buy your dream home with Wahi Cashback

A new way to buy a home that puts cash back in your pocket.
- Our in-house Realtors do more deals and bring that negotiating power into your corner
- We leverage technology to get you more insights, move faster and simplify the process
- Our digital business model means we pass the savings onto you, with up to 1% cashback on the purchase of your home
