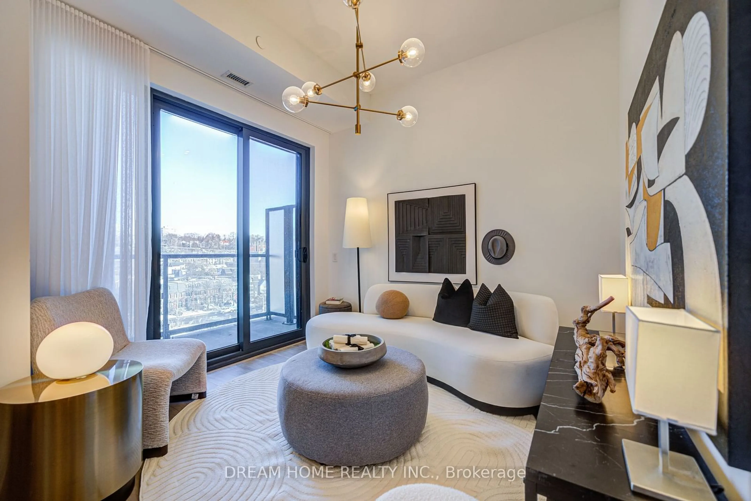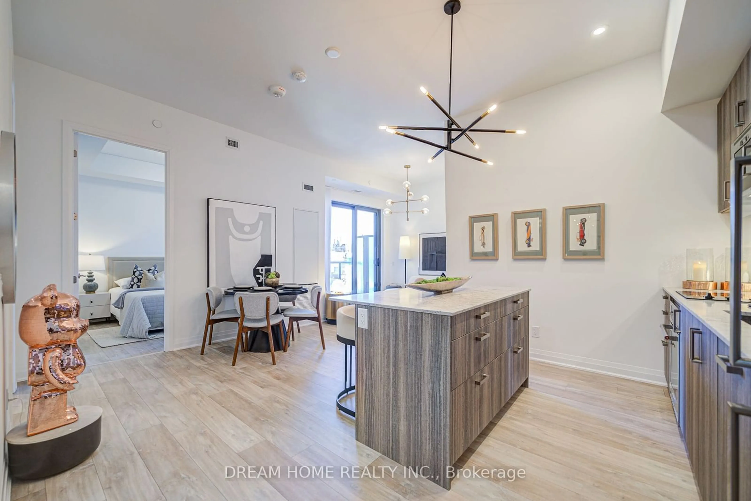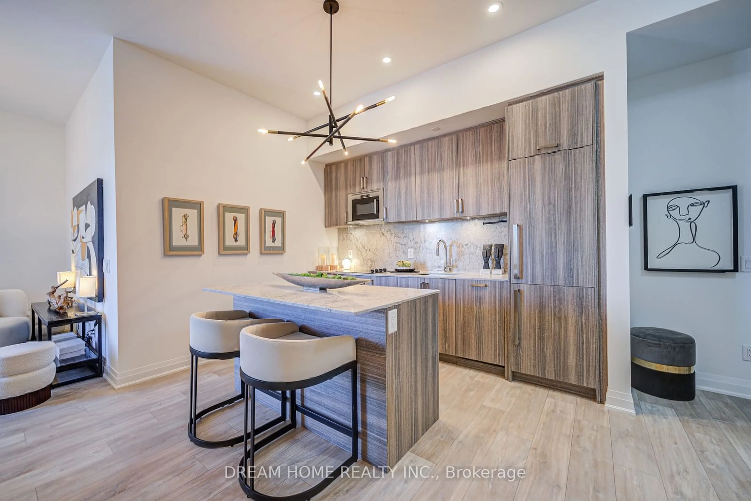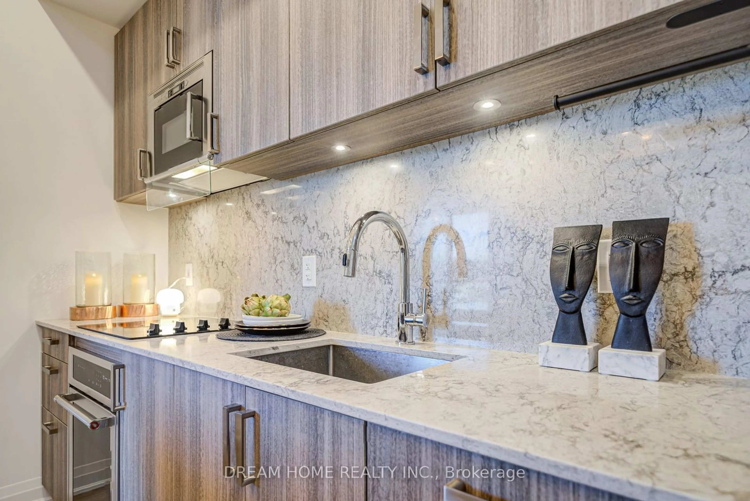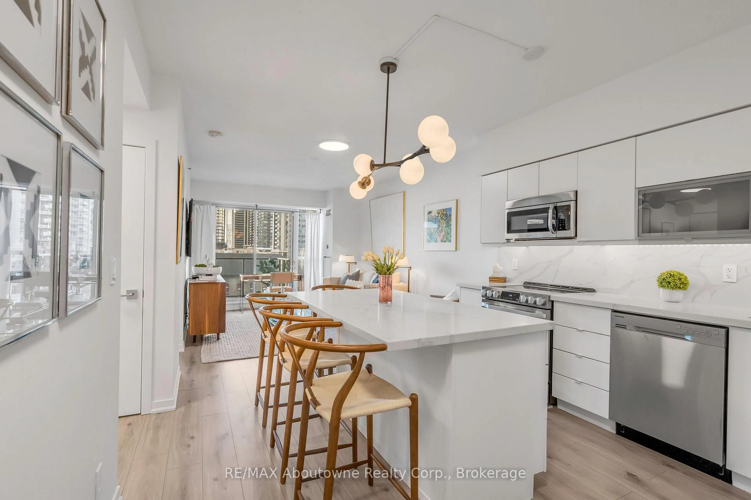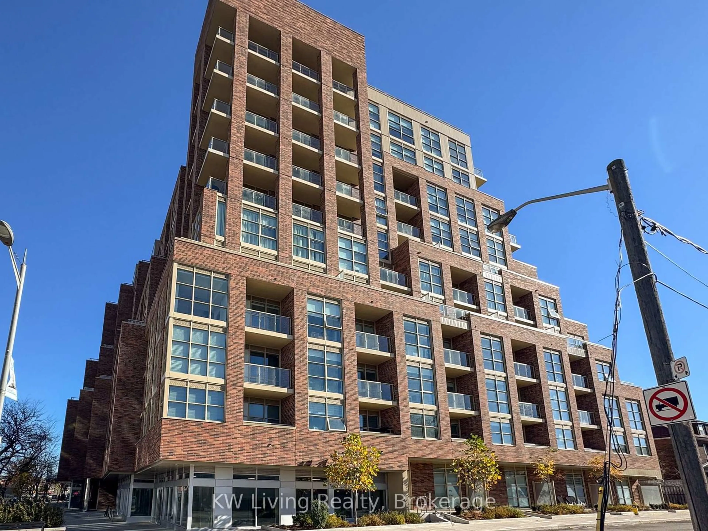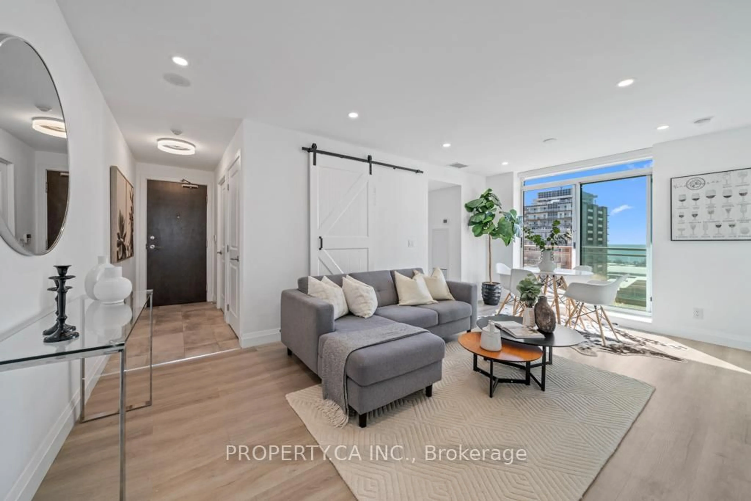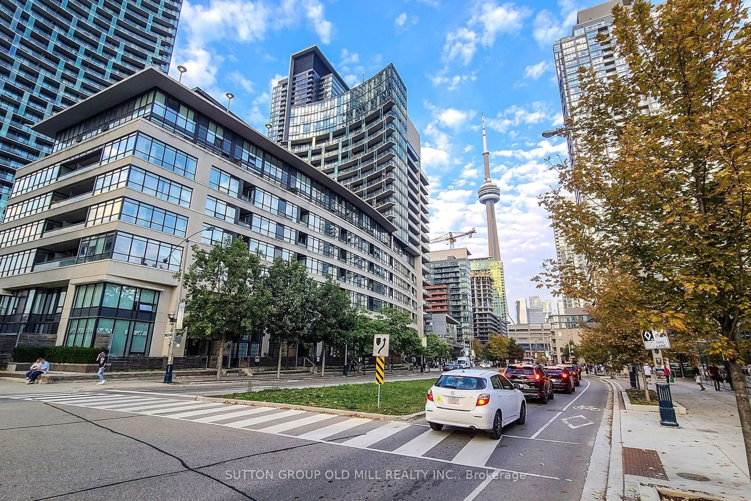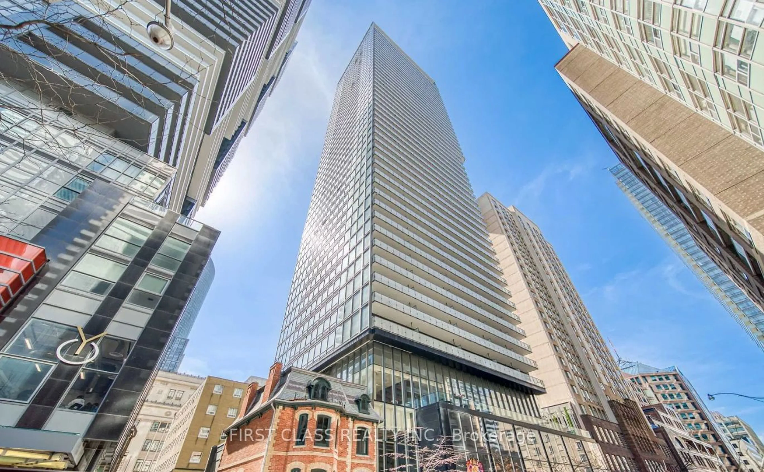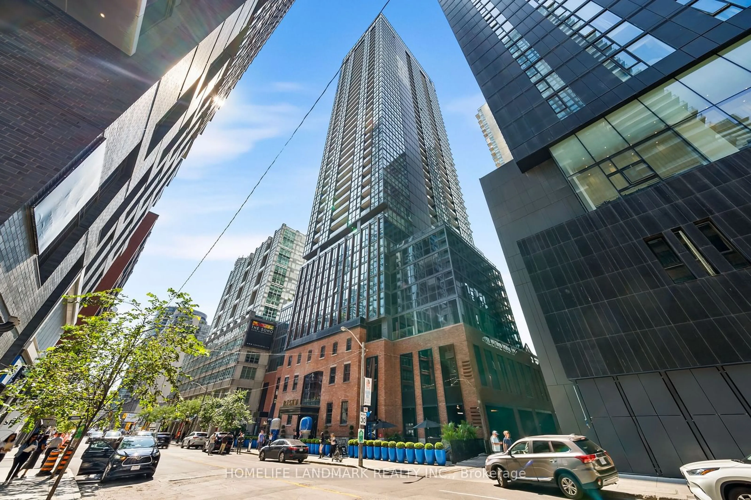280 Howland Ave #PH29, Toronto, Ontario M5R 0C3
Contact us about this property
Highlights
Estimated ValueThis is the price Wahi expects this property to sell for.
The calculation is powered by our Instant Home Value Estimate, which uses current market and property price trends to estimate your home’s value with a 90% accuracy rate.Not available
Price/Sqft$1,189/sqft
Est. Mortgage$3,298/mo
Maintenance fees$633/mo
Tax Amount (2024)$4,070/yr
Days On Market61 days
Description
Welcome to Bianca Condo, a stylish Tridel-built residence. This luxurious penthouse unit features 10-ft ceiling, spacious layout, high-end finishes, and built-in appliances. Enjoy stunning Casa Loma views from your private balcony, and a sleek chefs kitchen with an upgraded center island and marble backsplash. The walk-in closet features a custom built-in shelf for added storage. This condo features a state-of-the-art smart app that controls security and provides seamless electronic fob access for enhanced convenience and peace of mind. Experience luxury living with exclusive access to a stunning rooftop terrace, featuring a gas BBQ station and a rooftop pool with breathtaking CN Tower views. Perfect for entertaining or unwinding in style, this exceptional amenity elevates urban living to new heights. Located steps from the TTC station, Casa Loma, and close to George Brown College, St. Michaels College, and Branksome Hall, with restaurants, supermarkets, and more nearby. This unit includes 1 underground parking space. Don't miss this prime opportunity to own your home in the prestigious Annex! *Extra: 10 ft ceiling, Management fee includes Wifi, Keyless locks featuring 1Valet smart home technology
Property Details
Interior
Features
Flat Floor
Dining
3.77 x 2.36Combined W/Den / O/Looks Living / Laminate
Kitchen
3.82 x 2.79Centre Island / Laminate
Br
3.46 x 3.14Laminate / W/I Closet / Large Window
Den
2.79 x 3.01Open Concept / Combined W/Dining / Large Window
Exterior
Features
Parking
Garage spaces 1
Garage type Underground
Other parking spaces 0
Total parking spaces 1
Condo Details
Inclusions
Property History
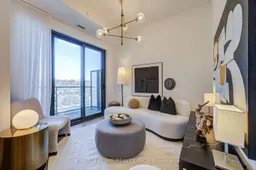 24
24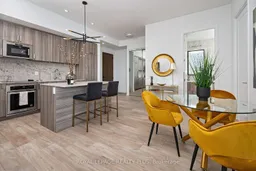
Get up to 1% cashback when you buy your dream home with Wahi Cashback

A new way to buy a home that puts cash back in your pocket.
- Our in-house Realtors do more deals and bring that negotiating power into your corner
- We leverage technology to get you more insights, move faster and simplify the process
- Our digital business model means we pass the savings onto you, with up to 1% cashback on the purchase of your home
