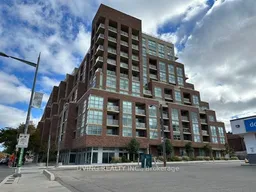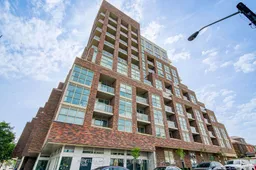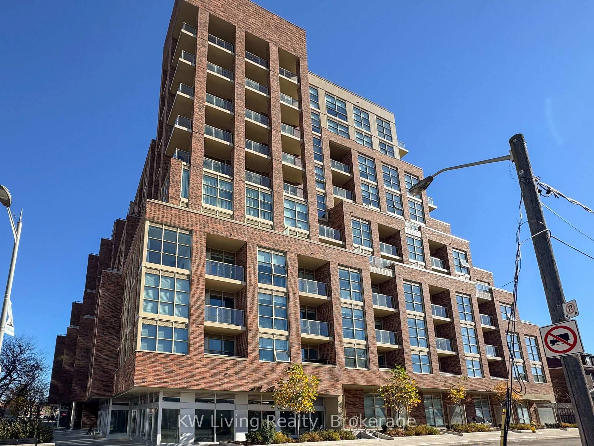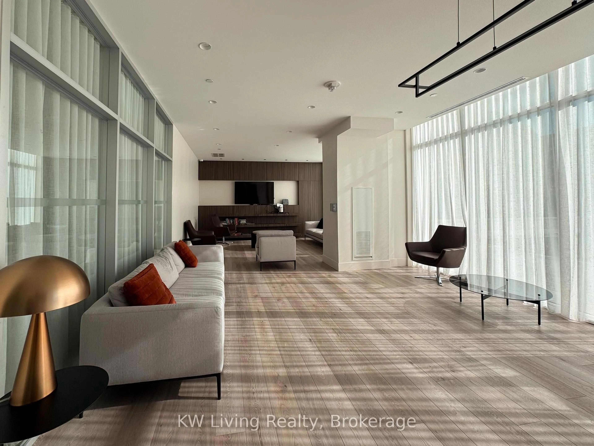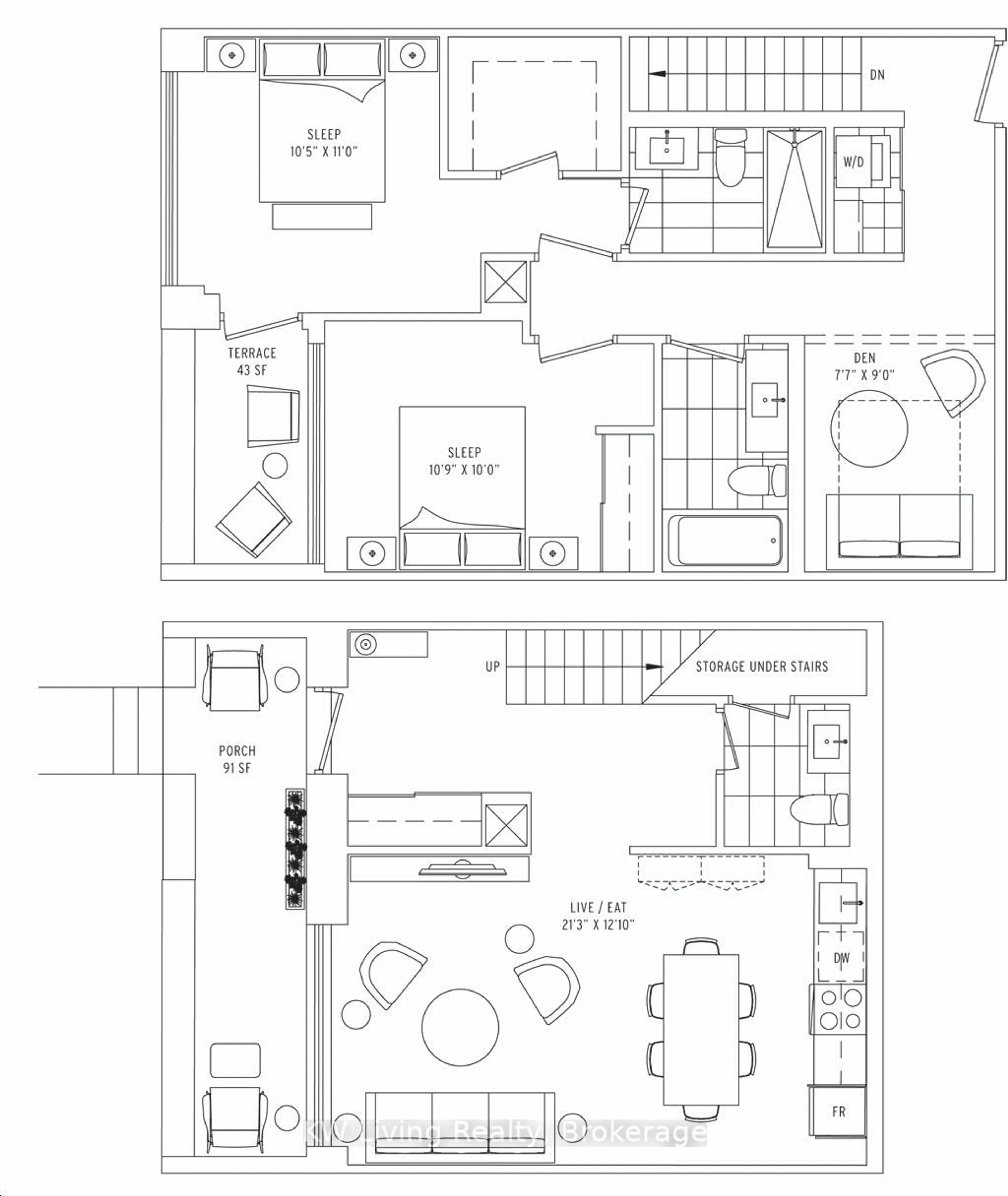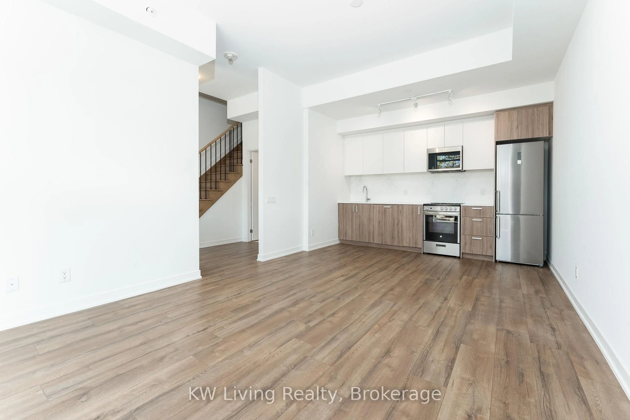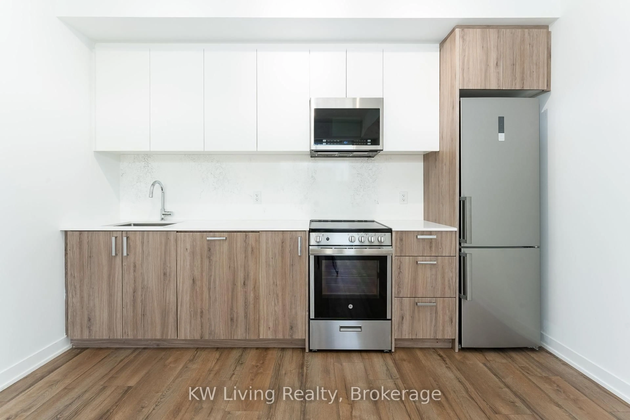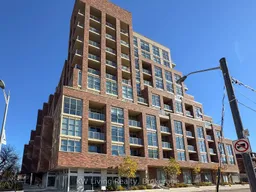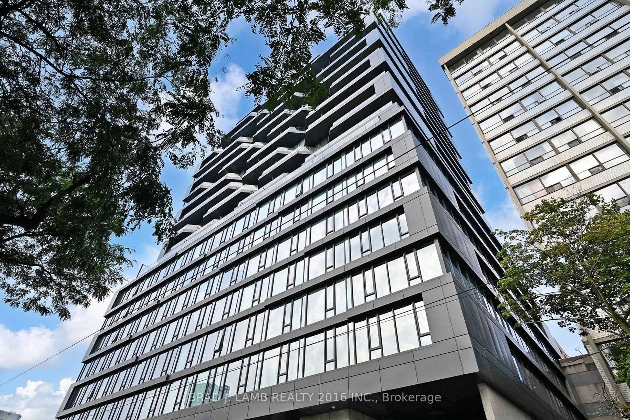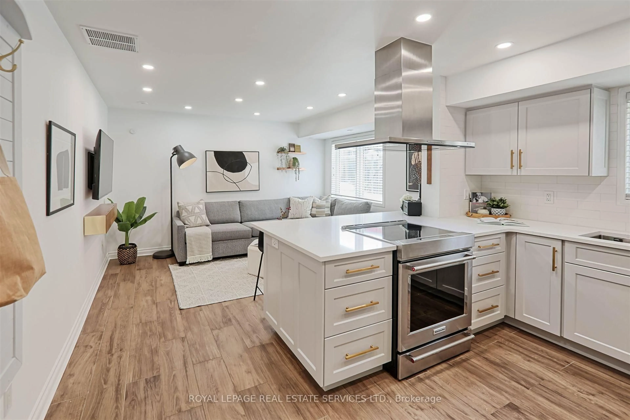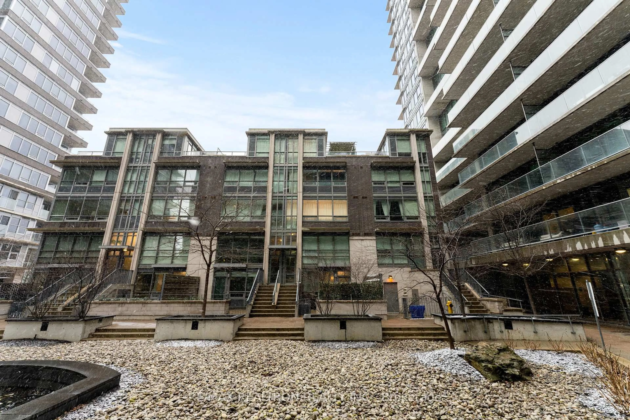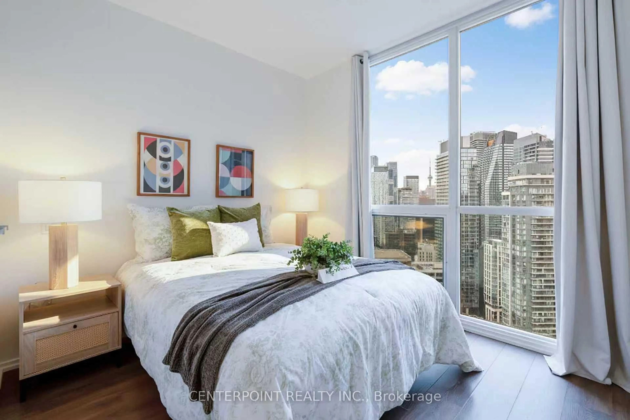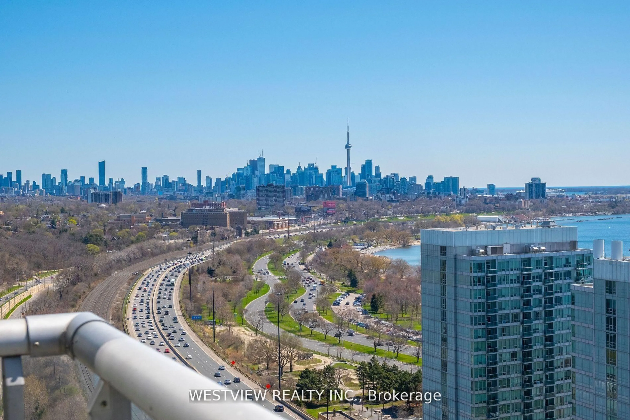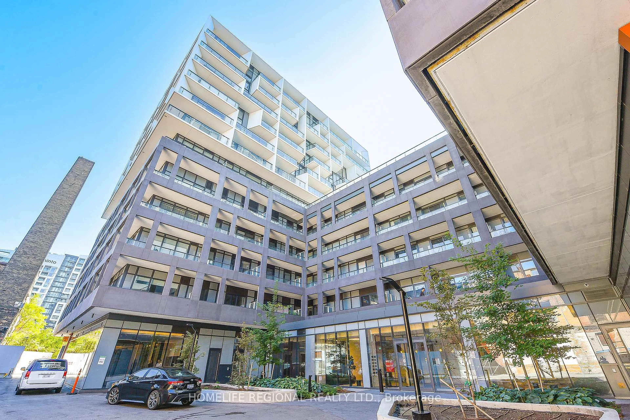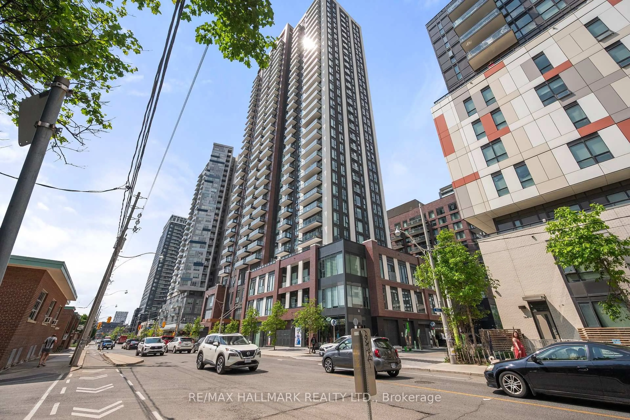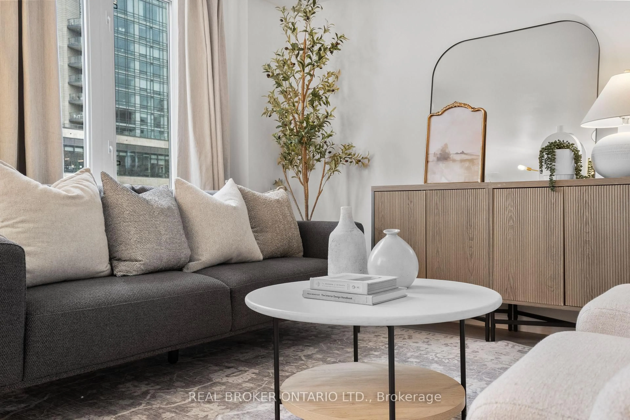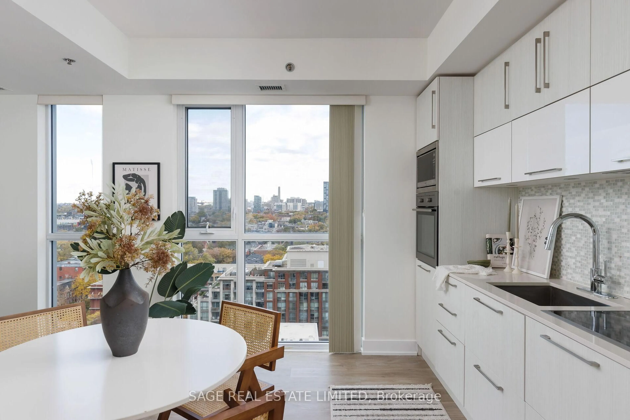121 Ford St #109, Toronto, Ontario M6N 3A2
Contact us about this property
Highlights
Estimated valueThis is the price Wahi expects this property to sell for.
The calculation is powered by our Instant Home Value Estimate, which uses current market and property price trends to estimate your home’s value with a 90% accuracy rate.Not available
Price/Sqft$580/sqft
Monthly cost
Open Calculator
Description
Power of Sale - Welcome this model executive style spacious townhome with over 1200 Square Feet! This townhome has an abundance of Natural Light, modern SS appliances and great building amenities and one parking spot. First floor has separate entrance to street, powder room and Kitchen and Living Room. The Top Floor features an entrance to the building, laundry, two bedrooms plus den and two bathrooms. There is also a balcony accessible from the Primary bedroom. Steps to St. Clair Street Car, Corso Italia, and Amenities at The Stockyards all in walking distance. This the perfect home for the dynamic urbanite and also family friendly. With basic and lifestyle amenities close by, owning a car is optional. The St Clair streetcar is right next to the building, giving its residents an easy and accessible transport option. The Sadra and the Wadsworth parks are just around the corner, while the nearby Earls court Park includes a hockey rink. Chic cafes, breweries and restaurants ensure a lively setting, while the supermarkets and flea markets provide the shopping needs and fresh produce all-year round.
Property Details
Interior
Features
Main Floor
Kitchen
2.76 x 3.74Stainless Steel Appl / Quartz Counter
Living
3.53 x 3.75Large Window
Foyer
4.6 x 1.93Exterior
Features
Parking
Garage spaces 1
Garage type Underground
Other parking spaces 0
Total parking spaces 1
Condo Details
Amenities
Concierge, Gym, Other, Party/Meeting Room, Rooftop Deck/Garden, Visitor Parking
Inclusions
Property History
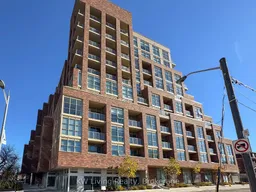 25
25