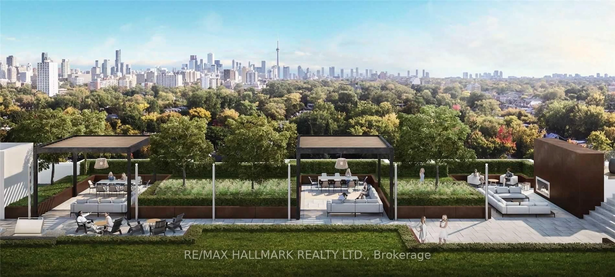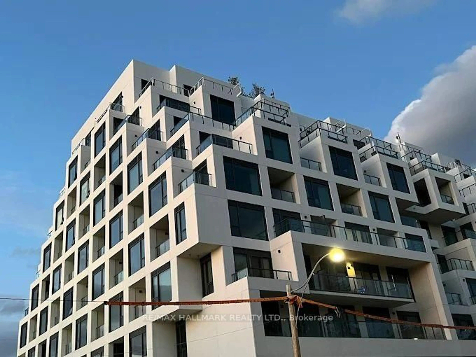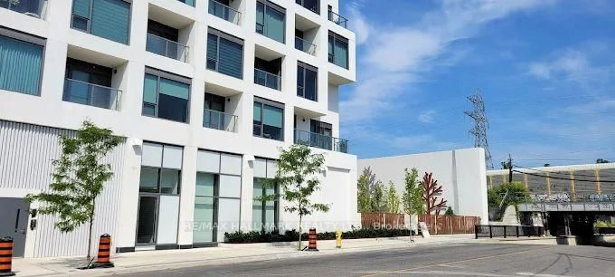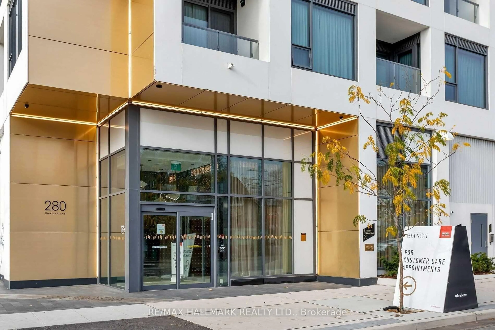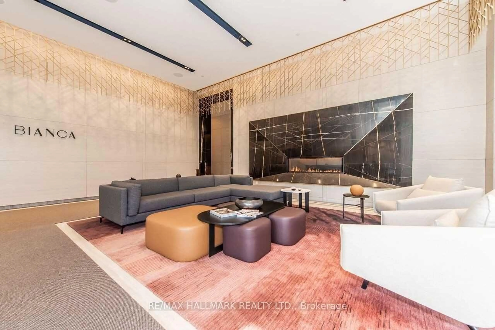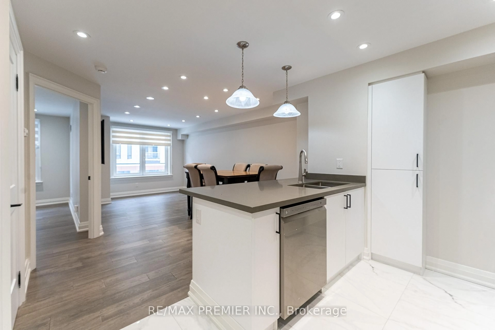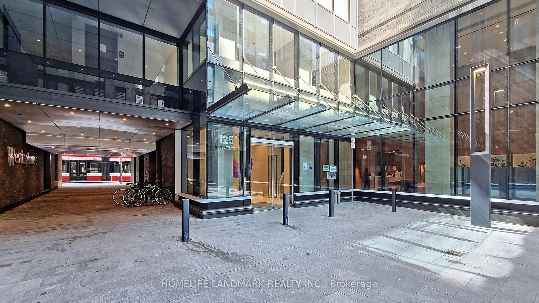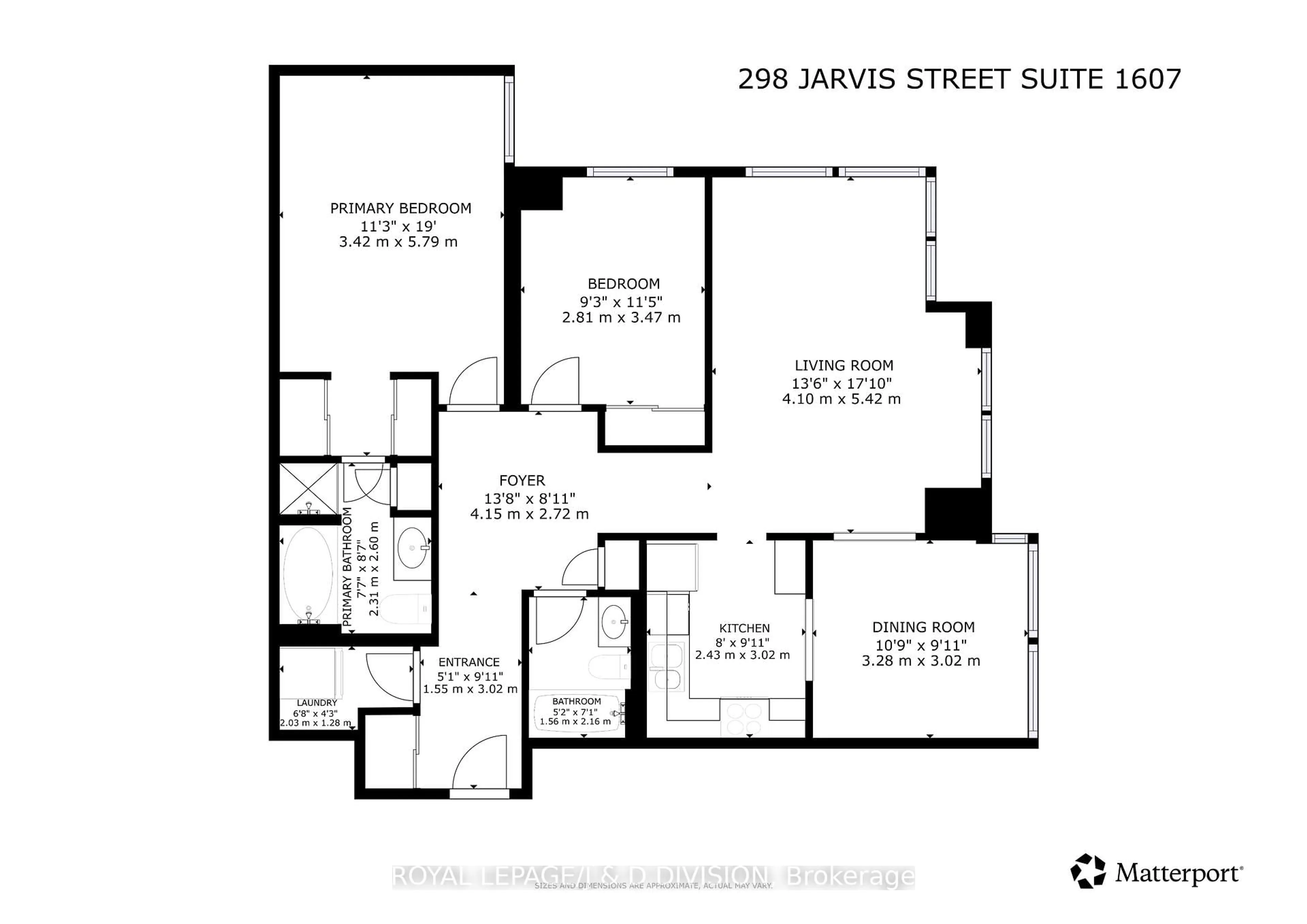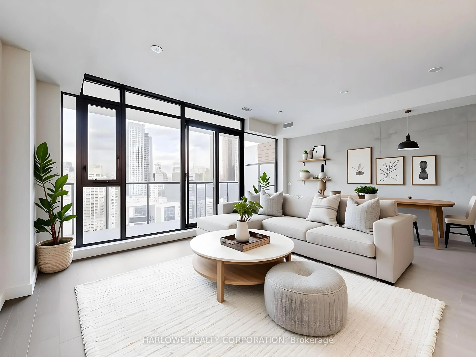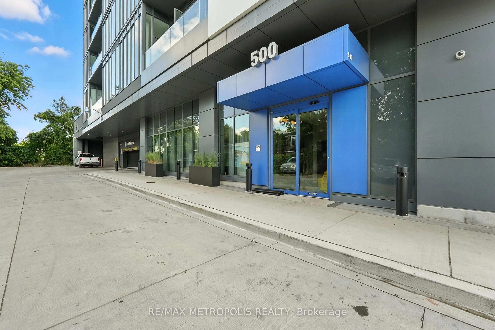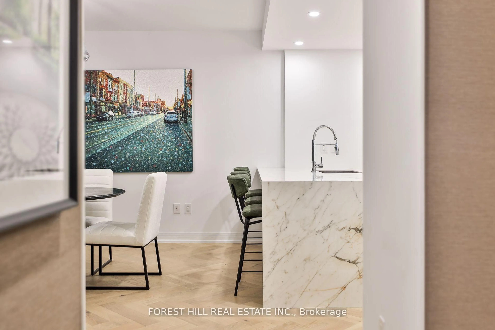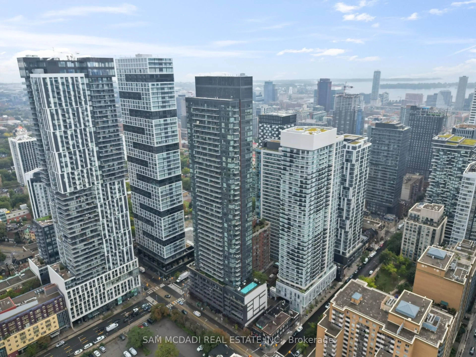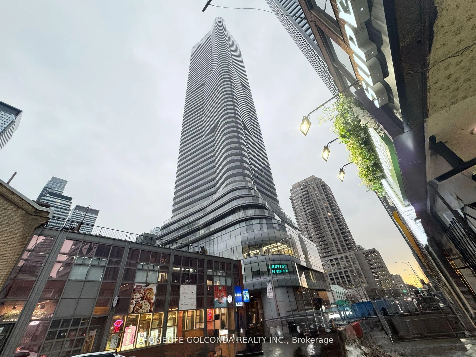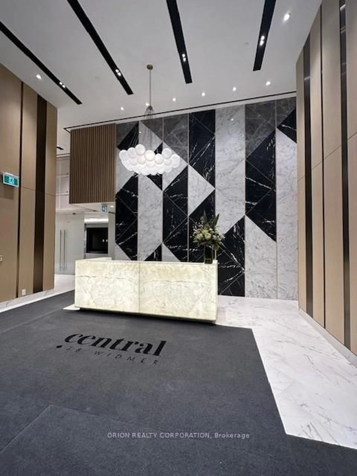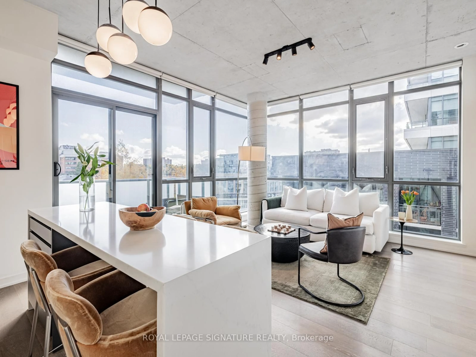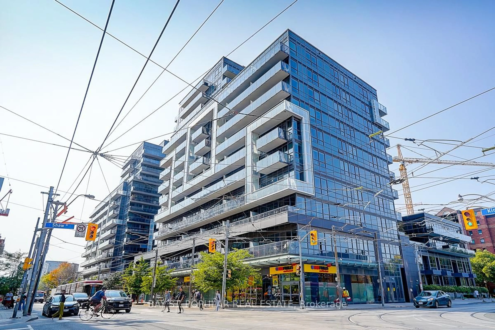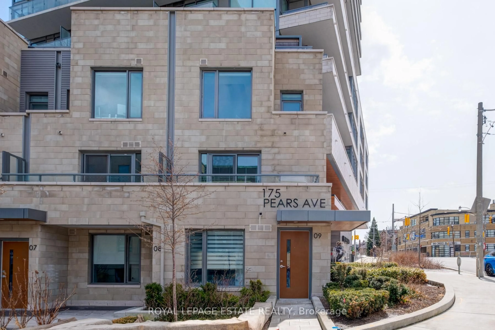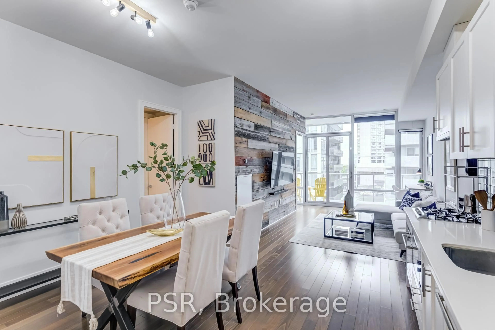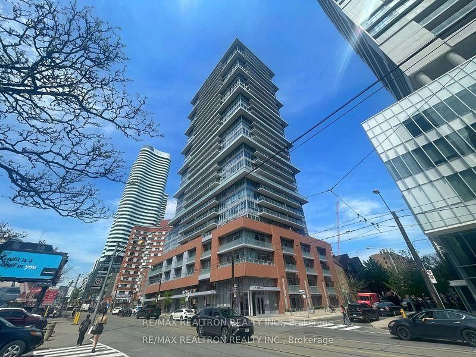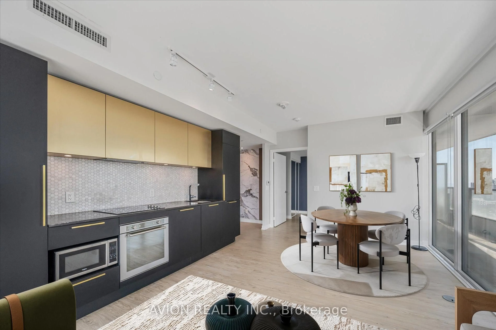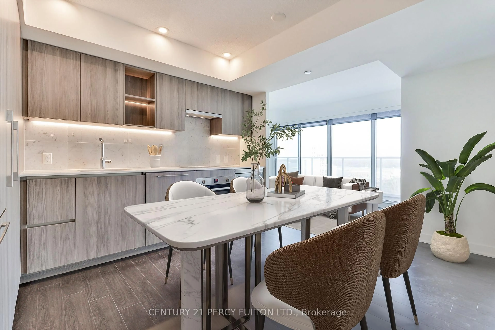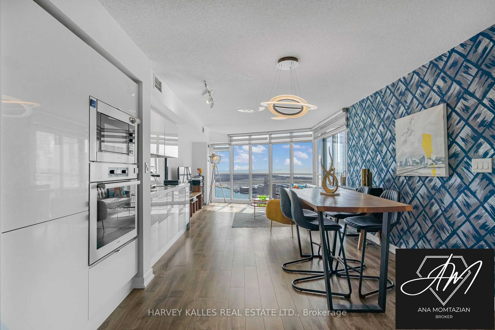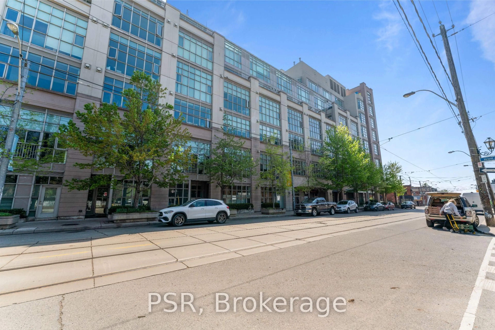280 Howland Ave #522, Toronto, Ontario M5R 0C3
Contact us about this property
Highlights
Estimated valueThis is the price Wahi expects this property to sell for.
The calculation is powered by our Instant Home Value Estimate, which uses current market and property price trends to estimate your home’s value with a 90% accuracy rate.Not available
Price/Sqft$1,083/sqft
Monthly cost
Open Calculator
Description
An Amazing Tridel condo in a 5 Star building! This magnificent condo is 1 BR + Den & 2 Full Baths with a Locker! The condo boasts 687 sqf. open concept interior living space, with 10ft ceilings! There is no wasted space! The Primary Bedroom includes a 3 PC Ensuite with a large closet and a floor to ceiling window. The living room boasts a bright & airy setting with a walkout to spacious 39 sq ft balcony. Time to relax and enjoy the rest of your day, go to the roof top, take in the city skyline while swimming in the infinity pool! The amenities in this building are superb - Amenities include: 24 hour concierge, Roof Top Terrace with BBQ's, Roof Top Infinity Pool w/ Loungers, Party Room, Dining Room, Gym, Yoga Room, Guest Suites, Bike Storage. Package Storage System. Keyless Smart Locks With Valet Smart Home Technology. Your internet is included in the maintenance fees. Walking distance to Summerhill Market, Fiesta Farms & Farm Boy. The area boasts Fabulous Coffee Shops & Restaurants. Steps to TTC including Dupont & Bathurst Stations, Casa Loma, George Brown College, U of T & Destination Parks. Walk Score 93, Transit Score 95. Do not miss out on this condo!
Property Details
Interior
Features
Flat Floor
Living
6.83 x 3.36Combined W/Dining / W/O To Balcony / Combined W/Kitchen
Dining
6.83 x 3.36Combined W/Kitchen / Modern Kitchen / Combined W/Kitchen
Den
3.0 x 3.0Closet Organizers
Primary
3.66 x 3.333 Pc Ensuite / Large Window
Exterior
Features
Condo Details
Amenities
Bike Storage, Community BBQ, Concierge, Guest Suites, Elevator, Gym
Inclusions
Property History
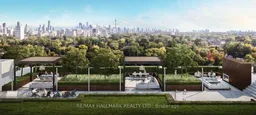 24
24
