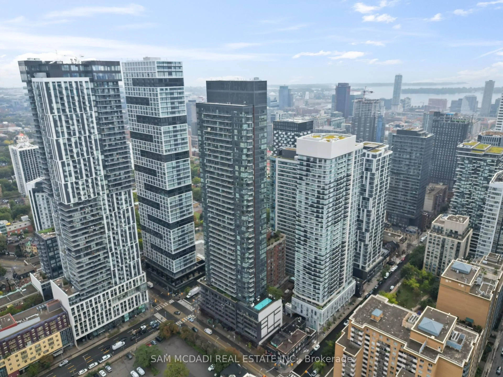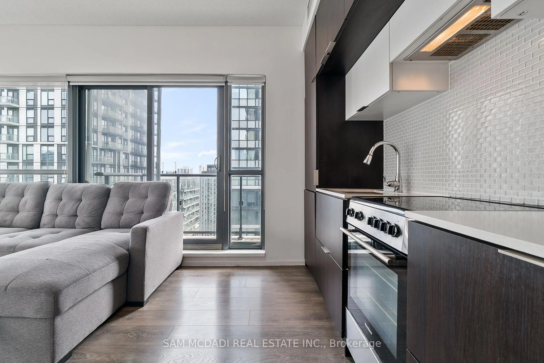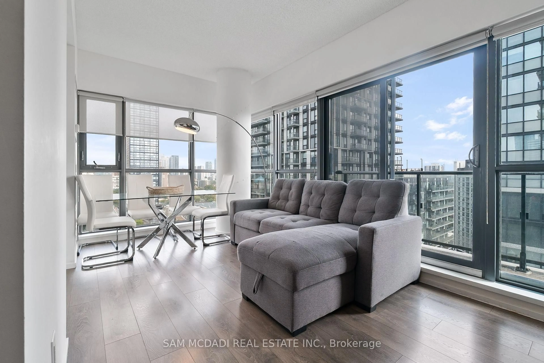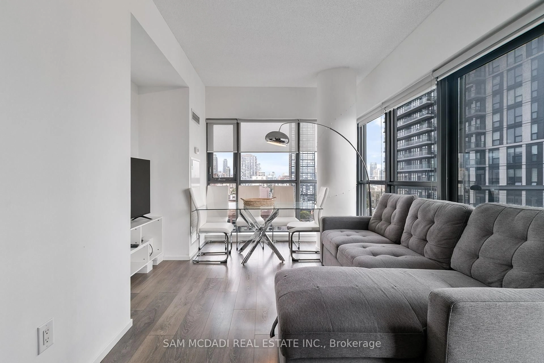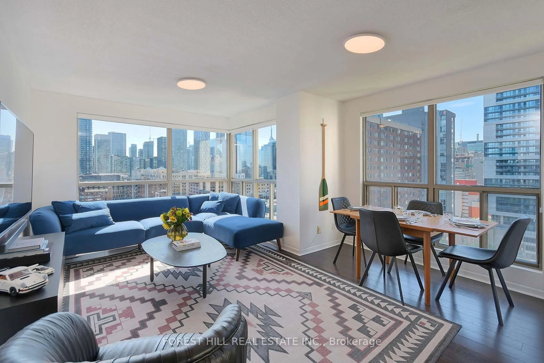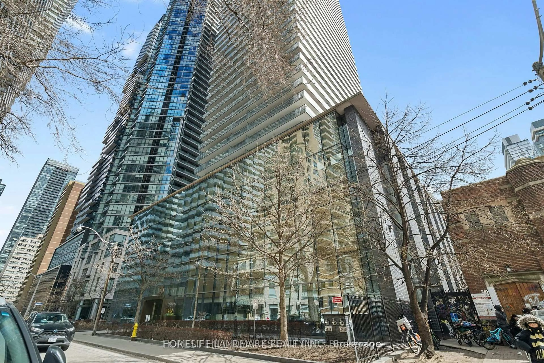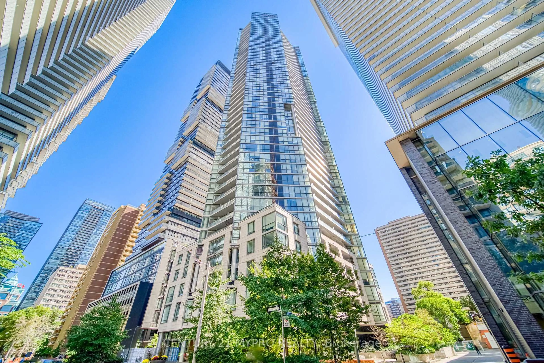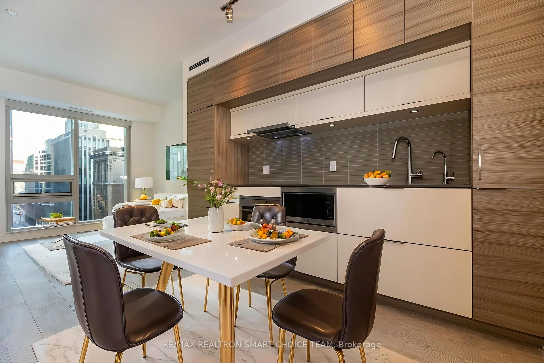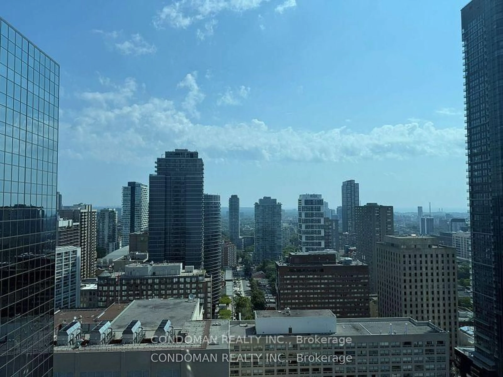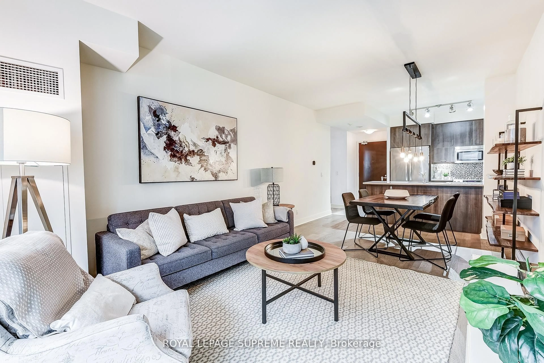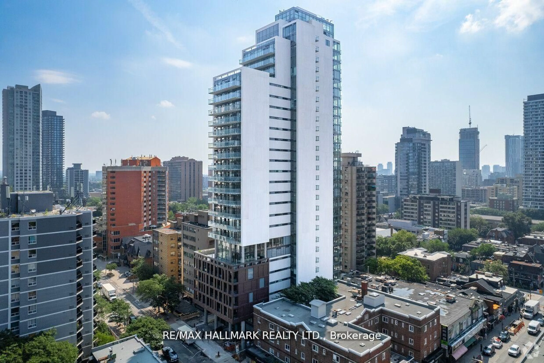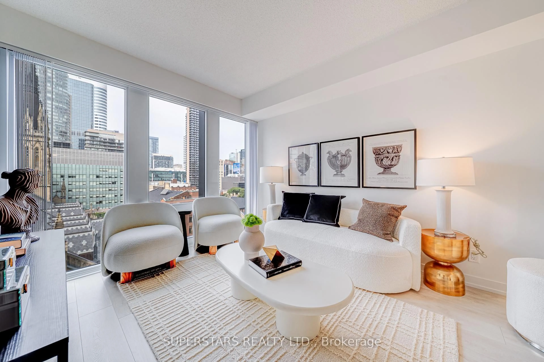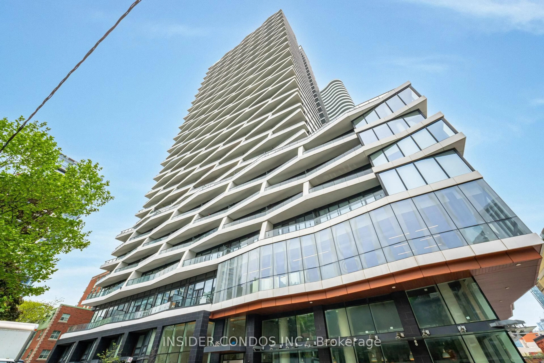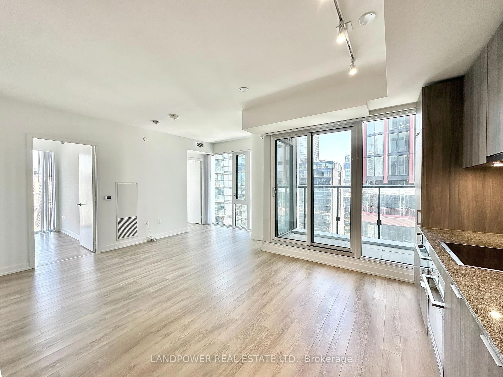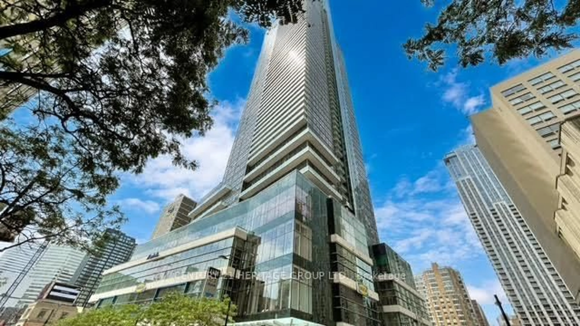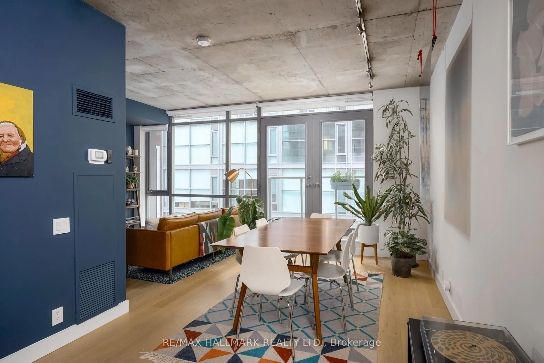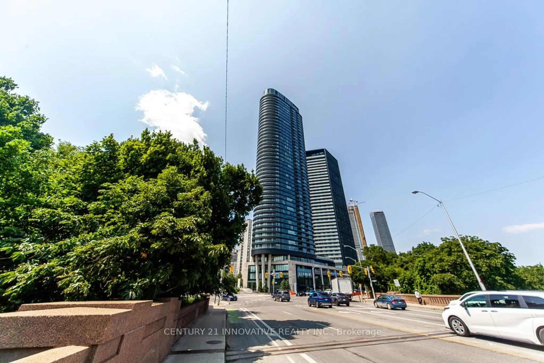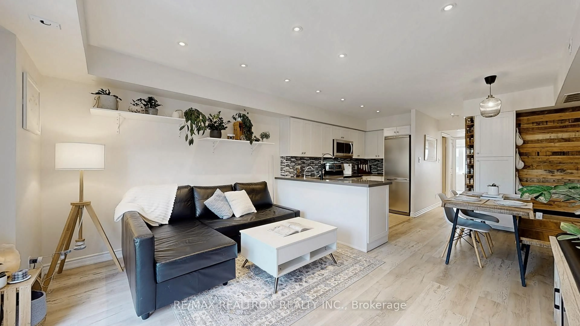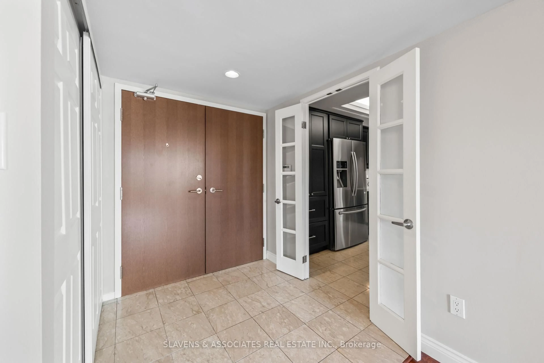159 Dundas St #1906, Toronto, Ontario M5B 0A9
Contact us about this property
Highlights
Estimated valueThis is the price Wahi expects this property to sell for.
The calculation is powered by our Instant Home Value Estimate, which uses current market and property price trends to estimate your home’s value with a 90% accuracy rate.Not available
Price/Sqft$1,083/sqft
Monthly cost
Open Calculator

Curious about what homes are selling for in this area?
Get a report on comparable homes with helpful insights and trends.
+23
Properties sold*
$635K
Median sold price*
*Based on last 30 days
Description
Welcome to your new home in the sky at Pace Condos by Great Gulf, a highly reputable developer known for quality craftsmanship and sleek design! This modern 1+1 bedroom, 2-bathroom corner unit offers breathtaking panoramic views from two balconies on the 19th floor and a thoughtfully designed layout with floor-to-ceiling windows that flood the space with natural light, and rare parking included all in the heart of downtown Toronto. As an end unit, you'll enjoy added privacy and an open, airy feel throughout. The sleek, modern kitchen features built in appliances and quartz countertops, perfect for dining or entertaining. The spacious living area opens up to stunning city views, ideal for both everyday living and hosting. The primary bedroom includes a private ensuite, and both bedrooms are generously sized with excellent closet space. Pace Condos offers top-tier amenities to elevate your lifestyle: a fully equipped gym, outdoor pool, yoga studio, sauna, party/meeting room, and a terrace with gas BBQs and lounge seating all designed for relaxation, health, and entertaining. You're just steps from Toronto Metropolitan University (TMU), Eaton Centre, Yonge-Dundas Square, public transit, grocery stores, cafes, and restaurants. Whether you're a young professional, investor, or simply seeking the best of city living, this suite offers unmatched value and convenience.
Property Details
Interior
Features
Flat Floor
Kitchen
3.42 x 1.68Backsplash / Laminate / W/O To Balcony
Living
3.38 x 2.69Combined W/Kitchen / Laminate / Combined W/Dining
Dining
2.68 x 0.98Window Flr to Ceil / Open Concept / Combined W/Living
Primary
3.43 x 3.64W/O To Balcony / 4 Pc Ensuite / Window Flr to Ceil
Exterior
Features
Parking
Garage spaces 1
Garage type Underground
Other parking spaces 0
Total parking spaces 1
Condo Details
Inclusions
Property History
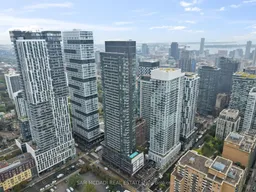 29
29