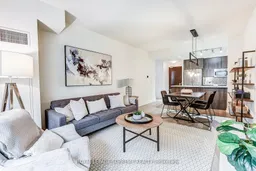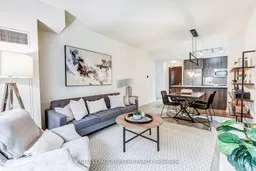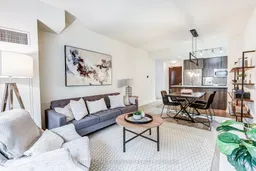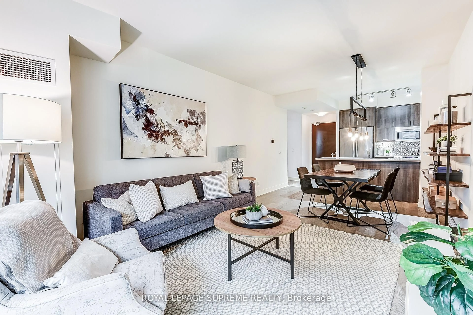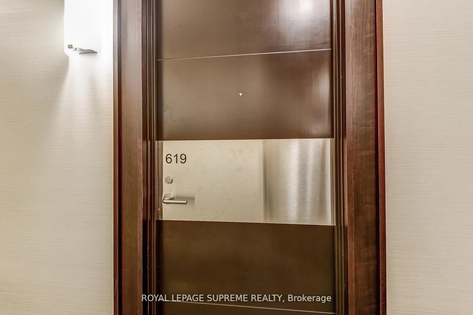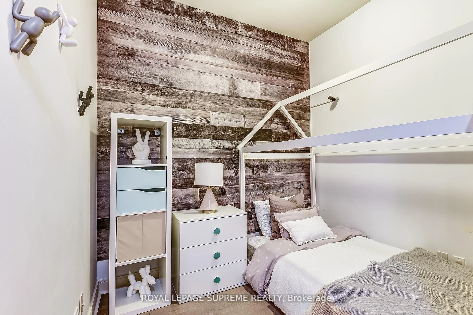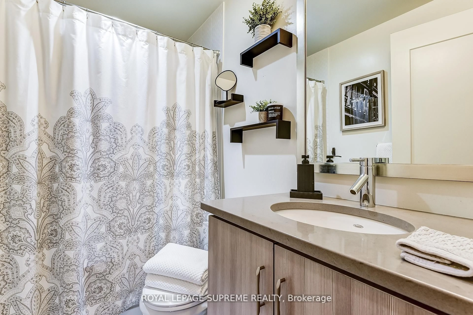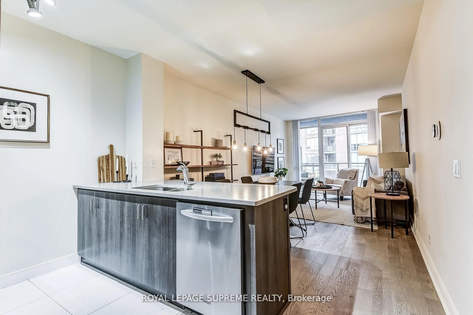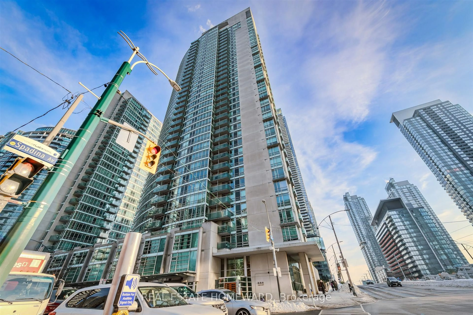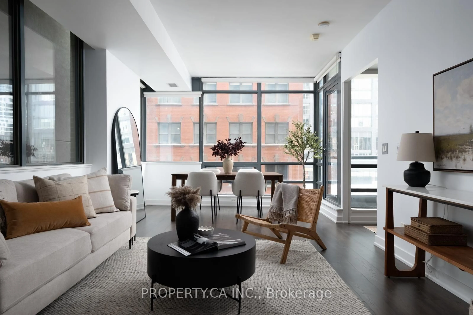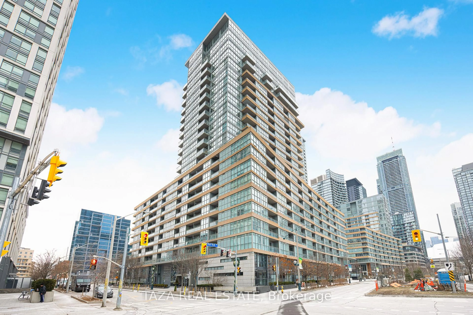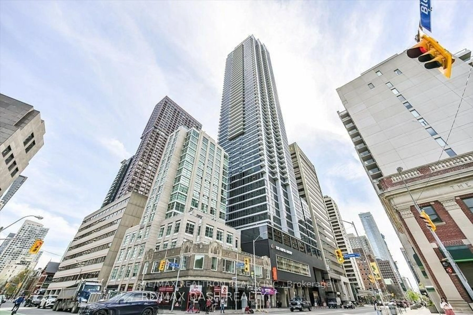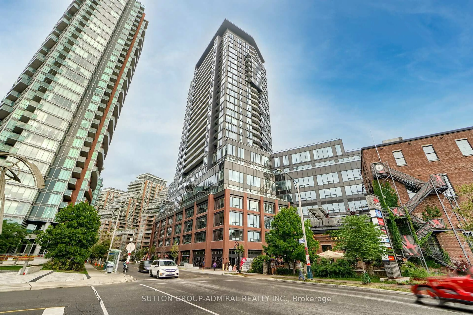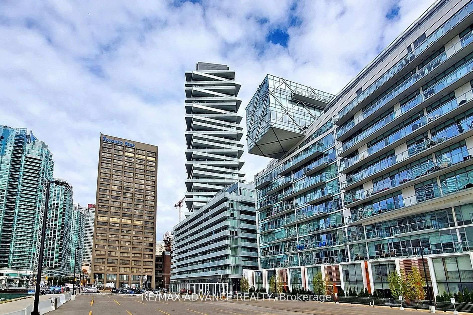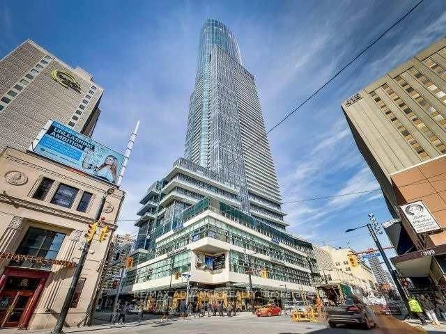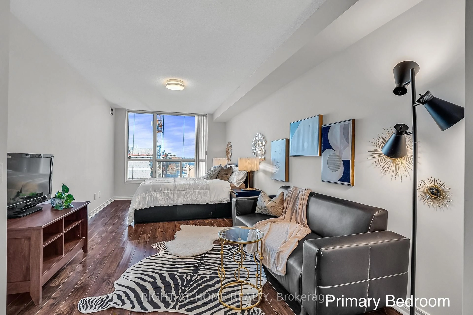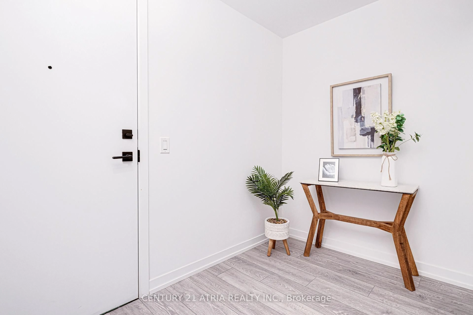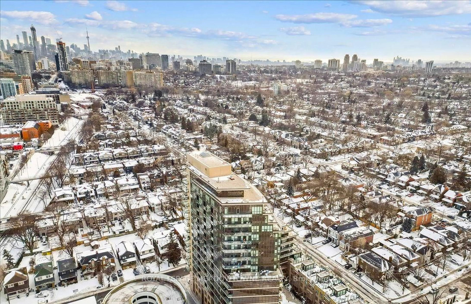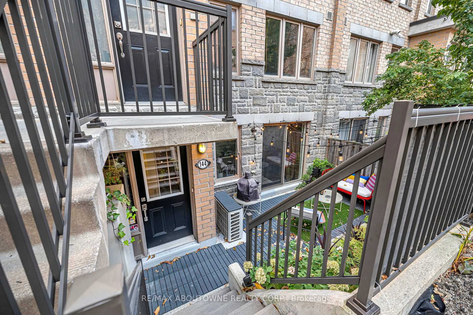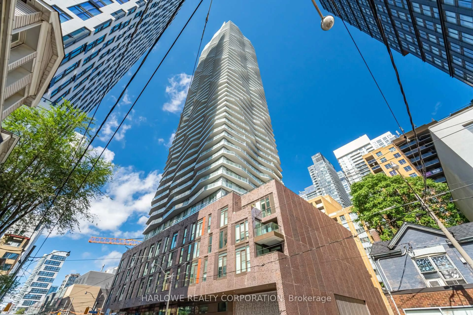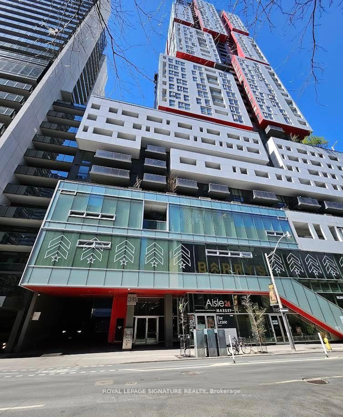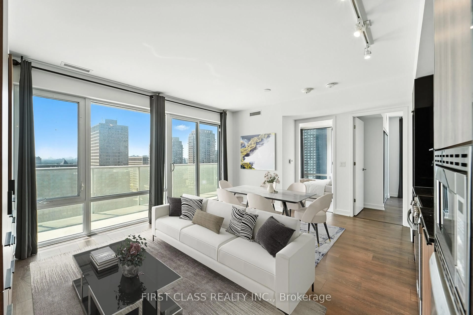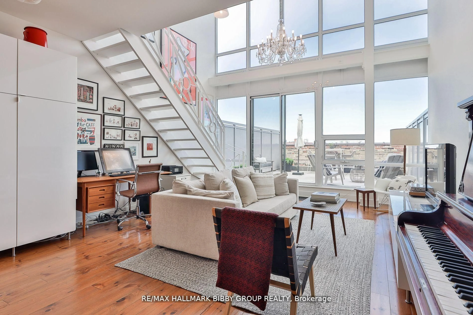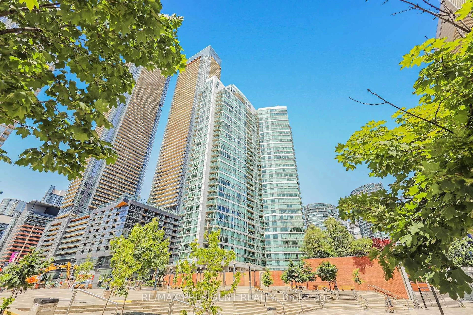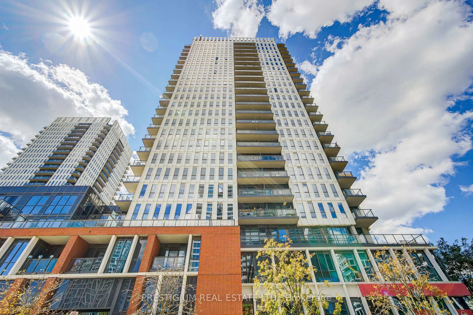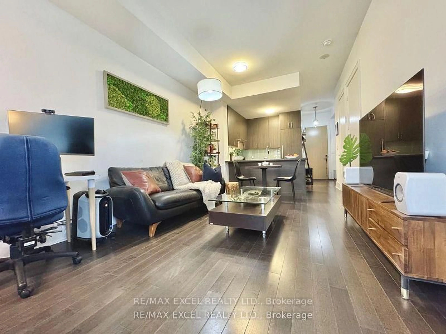825 Church St #619, Toronto, Ontario M4W 3Z4
Contact us about this property
Highlights
Estimated valueThis is the price Wahi expects this property to sell for.
The calculation is powered by our Instant Home Value Estimate, which uses current market and property price trends to estimate your home’s value with a 90% accuracy rate.Not available
Price/Sqft$767/sqft
Monthly cost
Open Calculator
Description
Welcome to The Milan, a sophisticated address in the heart of Toronto's prestigious Rosedale-Yorkville corridor. This beautiful 1 bedroom plus den, one bathroom condo offers abundant square footage for that of its floor plan, classic finishes, an open-concept, optimal layout, and floor-to-ceiling windows that flood the space with natural light and south-facing views. The true den is large enough to be used as a second bedroom. This very well-managed building boasts resort-style amenities, including a 24-hour concierge, indoor pool, fitness centre, rooftop terrace, stylish party rooms and more. Step outside and you're moments from Yorkvilles designer boutiques, gourmet restaurants, chic cafes, and world-class galleries. The serenity of Rosedales tree-lined streets and lush ravines offer a peaceful escape just steps away. With both the Bloor-Yonge and Rosedale subway stations at your doorstep, commuting is effortless. Whether you're seeking luxury, lifestyle, or location, The Milan delivers it all in one refined package. Perfect for professionals, downsizers, or investors looking for high-end living in a prime downtown location. This is urban Toronto at its most elegant.
Property Details
Interior
Features
Main Floor
Den
2.38 x 2.34Laminate
Living
6.13 x 3.73W/O To Balcony / Laminate / Open Concept
Dining
6.13 x 3.73Combined W/Living / Laminate / Open Concept
Kitchen
2.73 x 3.57Quartz Counter / Tile Floor / Stainless Steel Appl
Exterior
Features
Condo Details
Amenities
Concierge, Visitor Parking, Rooftop Deck/Garden, Indoor Pool, Gym, Party/Meeting Room
Inclusions
Property History
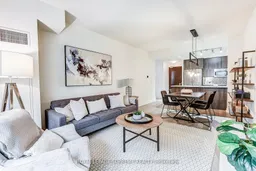 43
43