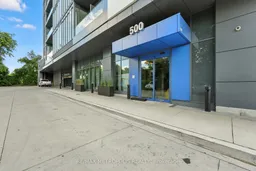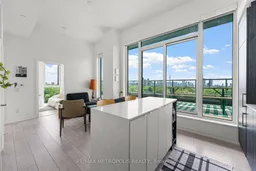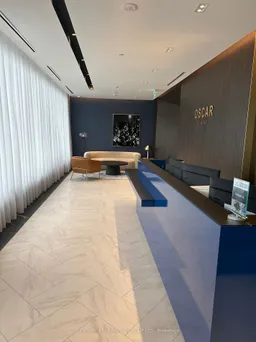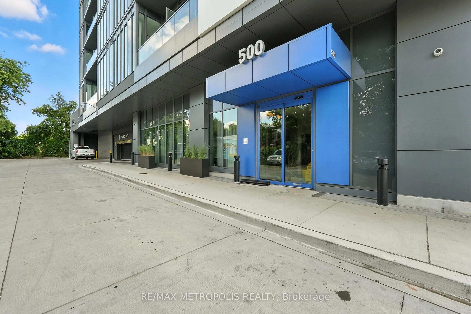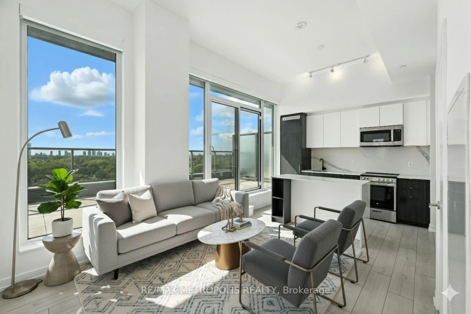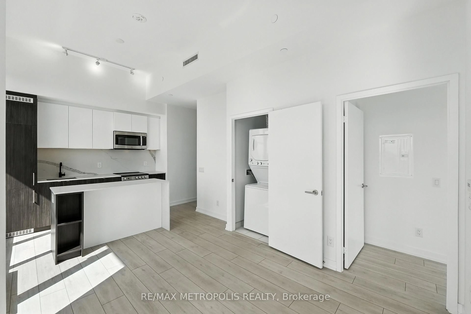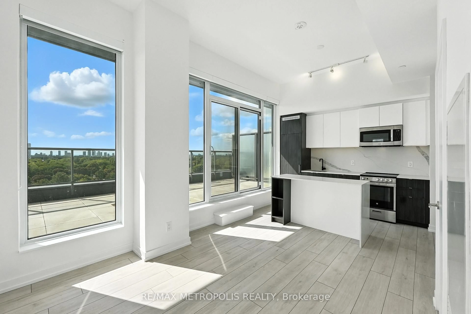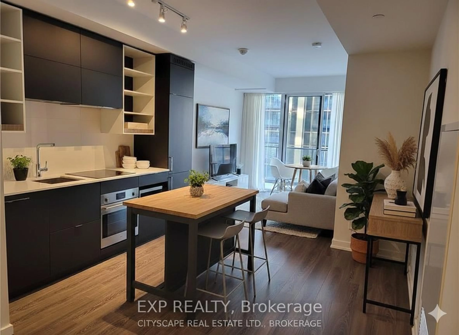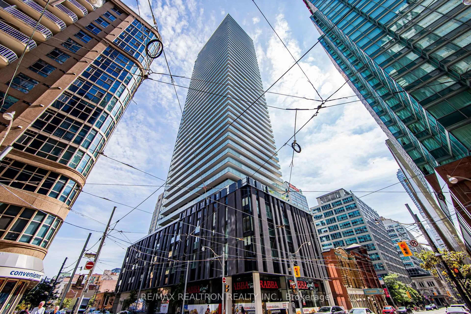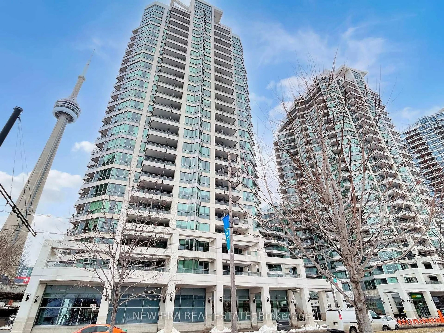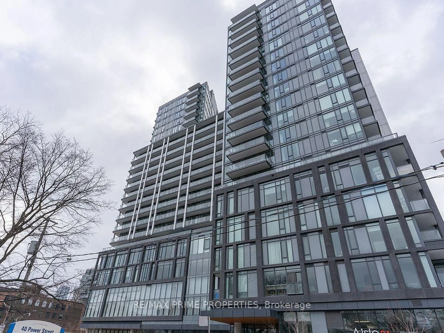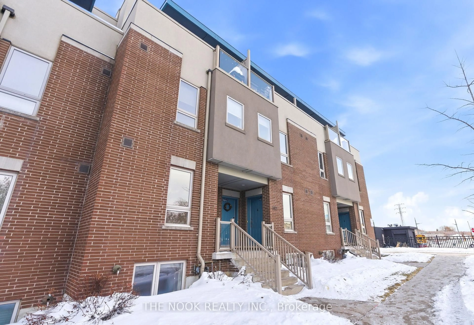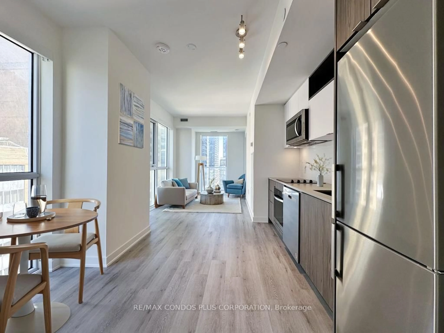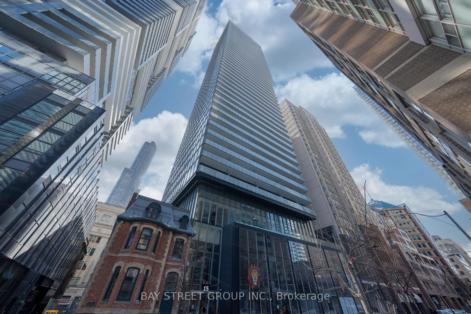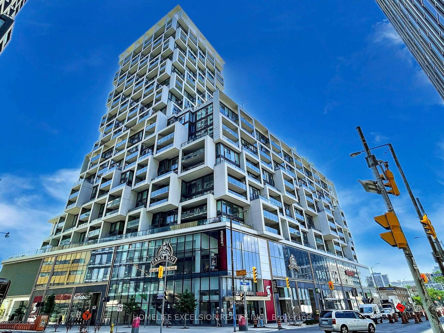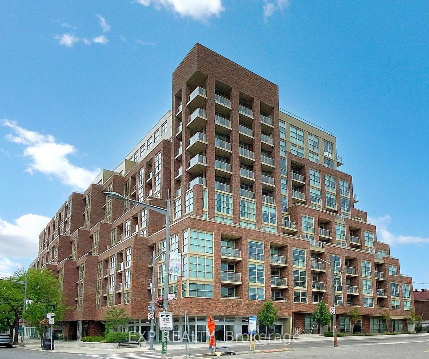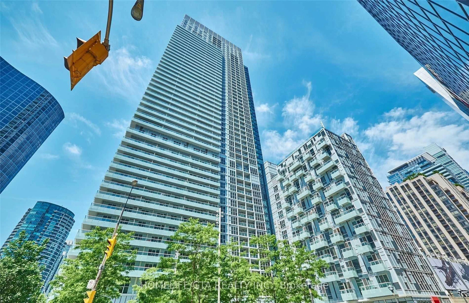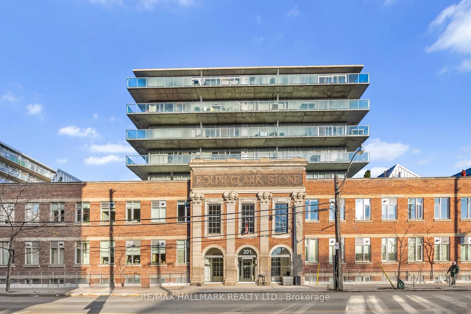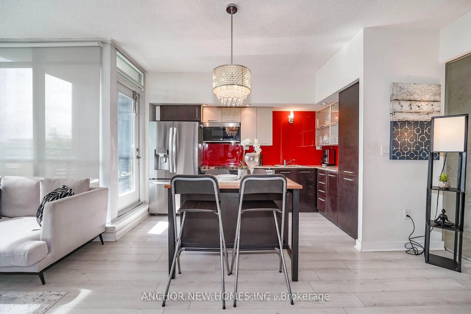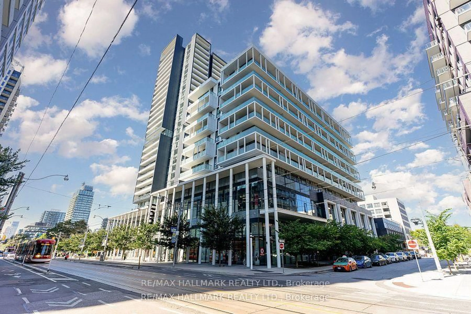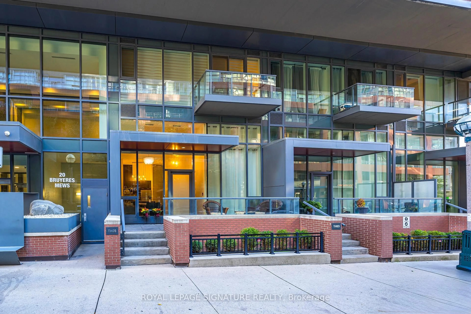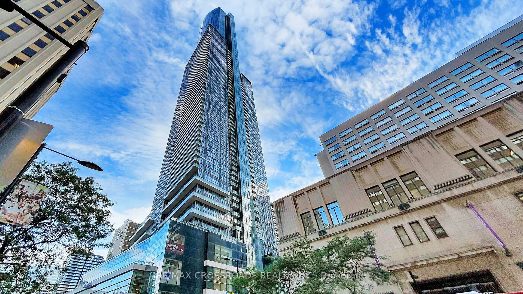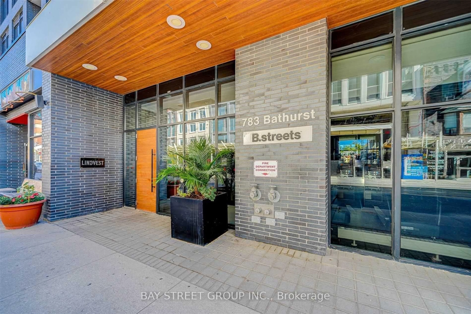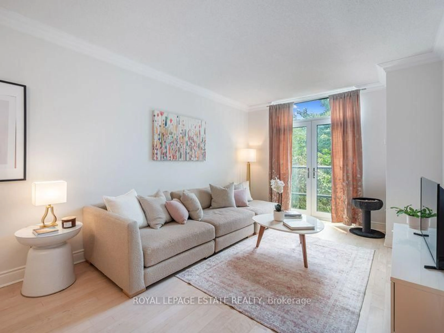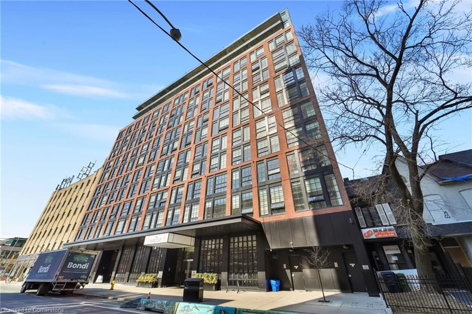500 Dupont St #815, Toronto, Ontario M6G 0B8
Contact us about this property
Highlights
Estimated valueThis is the price Wahi expects this property to sell for.
The calculation is powered by our Instant Home Value Estimate, which uses current market and property price trends to estimate your home’s value with a 90% accuracy rate.Not available
Price/Sqft$1,220/sqft
Monthly cost
Open Calculator
Description
Soak up sunrise light and sweeping skyline views from this brand-new southeast-corner residence, a two-bed, two-bath haven that pairs airy, open-concept living with a rare terrace large enough for cocktail parties, container gardens, or quiet coffees at dawn. Floor-to-ceiling windows drench every room in natural light, while a chef-calibre kitchen anchors the space with integrated appliances and a stone waterfall island. Retreat to a serene primary suite with spa-inspired ensuite, invite guests to a thoughtfully separated second bedroom and bath, then take the elevator to resort-level amenities: rooftop BBQ lounge, fully equipped gym, private theatre, and an elegant dining salon for soirees minus the cleanup. With multiple TTC routes at your door, Dupont and Bathurst stations minutes away, and U of T, George Brown, Yorkville's boutiques, and Casa Lomas gardens all within easy reach, this address scores top marks for transit, walkability, and pure Toronto vibrancy luxury living, perfectly positioned.
Property Details
Interior
Features
Flat Floor
Dining
5.9 x 3.2Combined W/Kitchen / Open Concept / Laminate
Living
5.9 x 3.2Combined W/Kitchen / Window Flr to Ceil / Laminate
Kitchen
5.9 x 3.2Stainless Steel Appl / Breakfast Bar / Quartz Counter
Primary
2.7 x 2.533 Pc Ensuite / Window Flr to Ceil / Laminate
Exterior
Features
Parking
Garage spaces 1
Garage type Underground
Other parking spaces 0
Total parking spaces 1
Condo Details
Inclusions
Property History
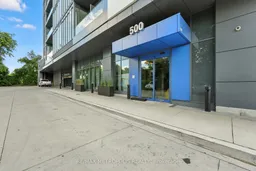 14
14