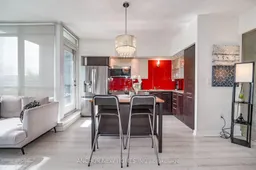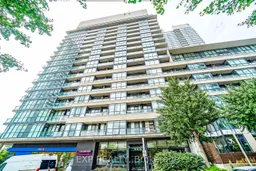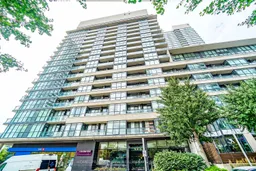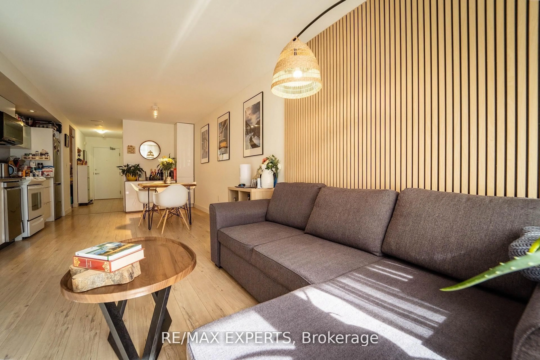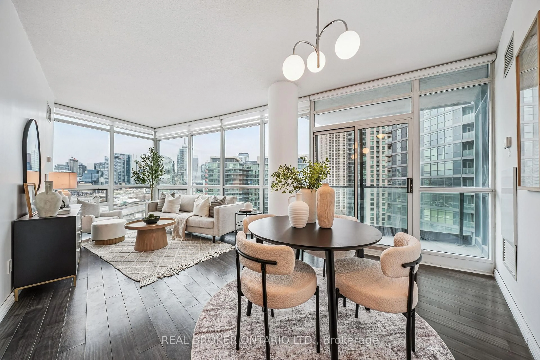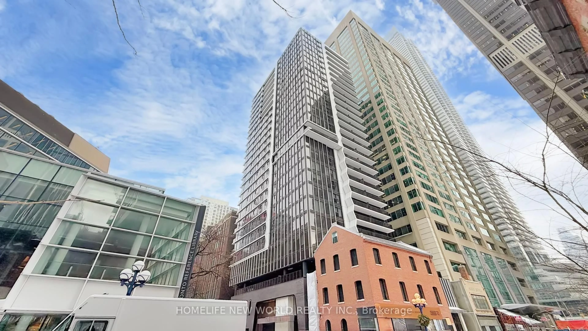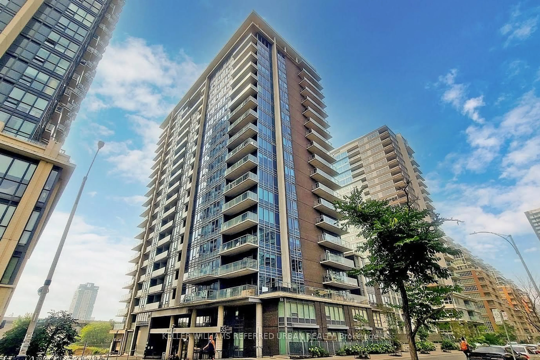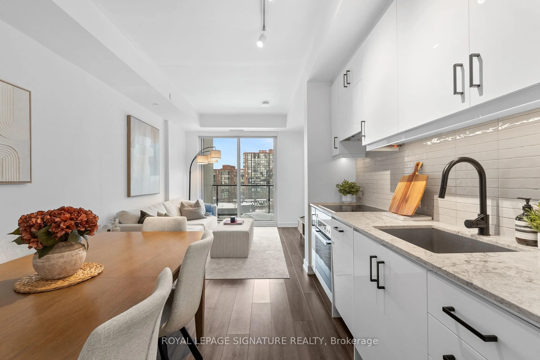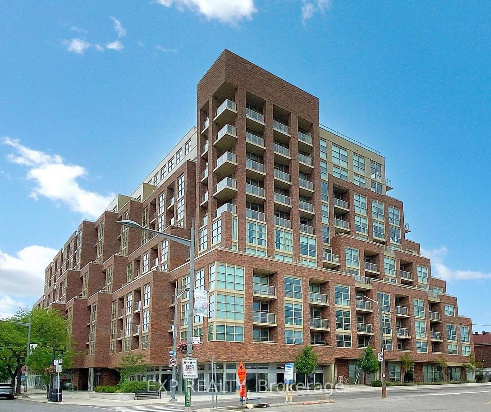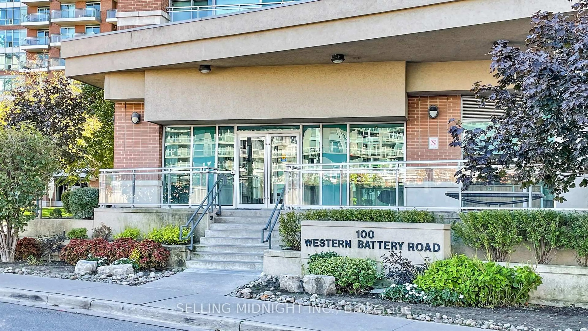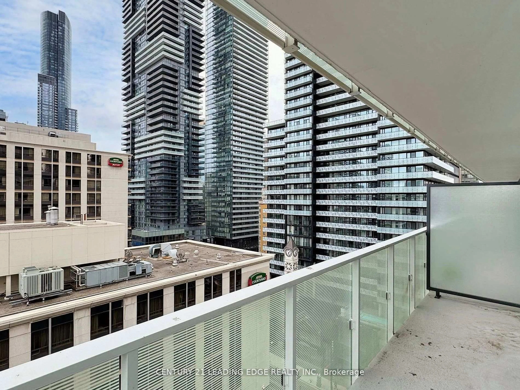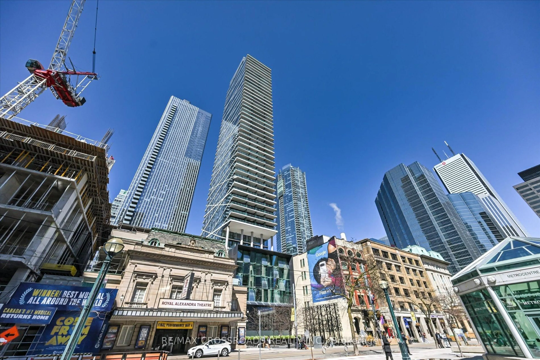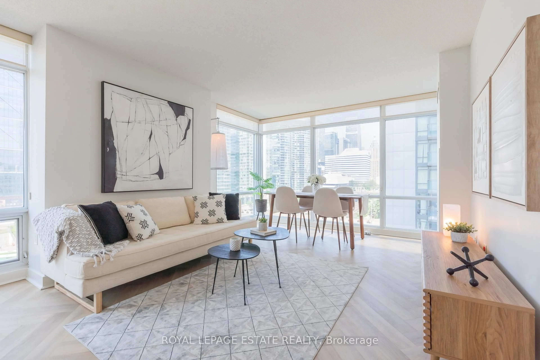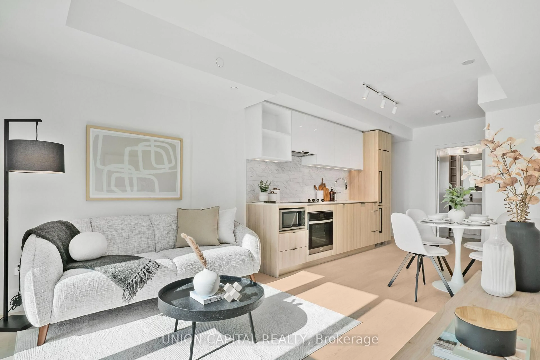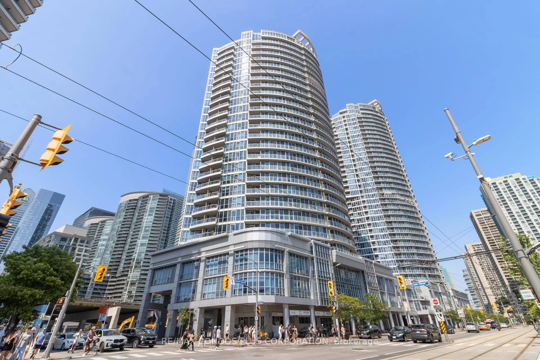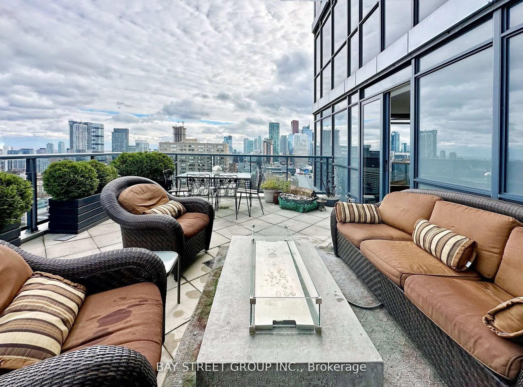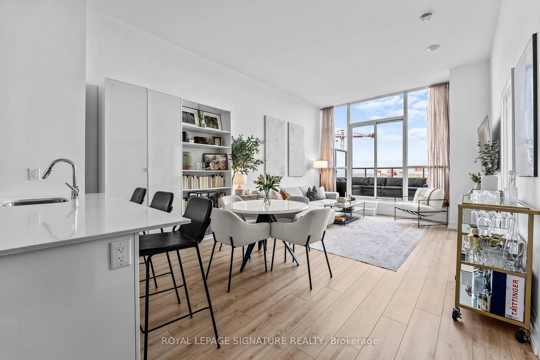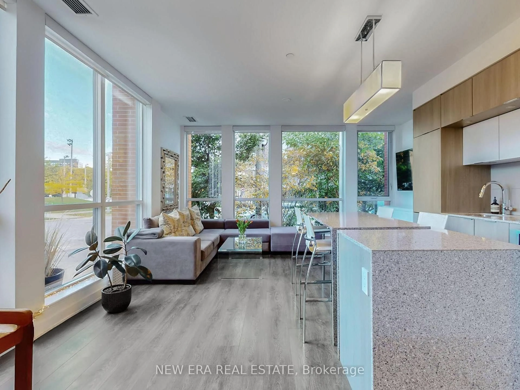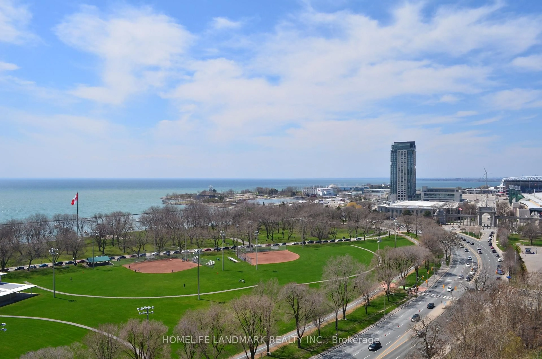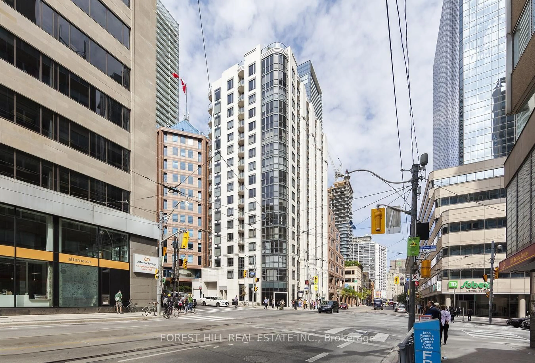Discover Urban Luxury in the Heart of Downtown Toronto! Step into this bright and spacious 2-bedroom + den suite, where floor-to-ceiling windows and 9-ft ceilings fill the home with natural light and an open, airy feel. Enjoy modern living with stainless steel appliances purchased in 2023 (fridge, microwave, and dishwasher), two full bathrooms including a private ensuite, and a versatile den with a sliding door - ideal for a home office or guest room. Relax on your private balcony and take in the stunning city views of the condo. It is 912 square foot, which includes the Unit and Balcony (see the floor plan in the pictures). A generously sized locker located right beside your parking spot provides extra storage and everyday convenience. Perfectly situated in the vibrant downtown core, you're steps from the Rogers Centre, Waterfront, Financial & Entertainment Districts, CityPlace Park, and all daily essentials. Unwind with resort-style amenities, including a lap pool, whirlpool, sauna, fully equipped gym, yoga studio, billiards lounge, media/theatre room, and an elegant party room with kitchen - everything you need for modern city living at its finest. And the best part - heat and water are included in the maintenance fees, giving you added comfort and value year-round.
Inclusions: Fridge, Stove, B/I Microwave/Hood Fan, B/I Dishwasher, Stacked Washer & Dryer, All Existing Electric Lighting Fixture. Window Covering, Parking and Storage Included.
