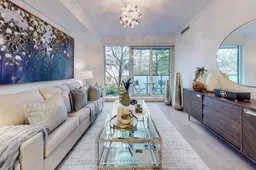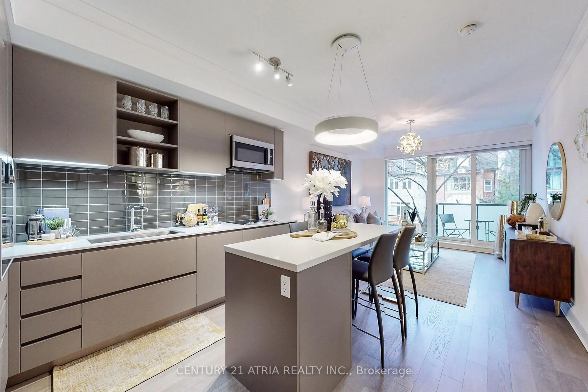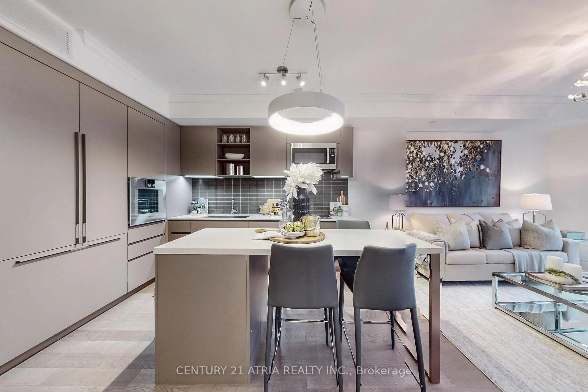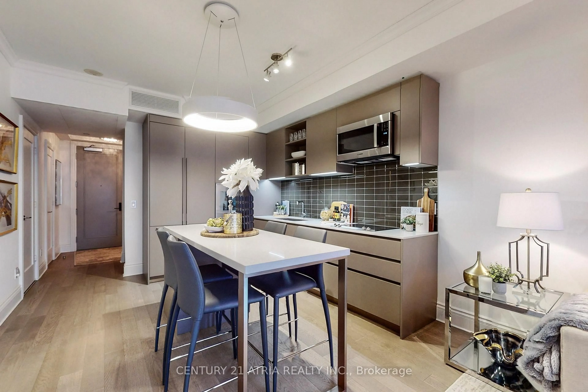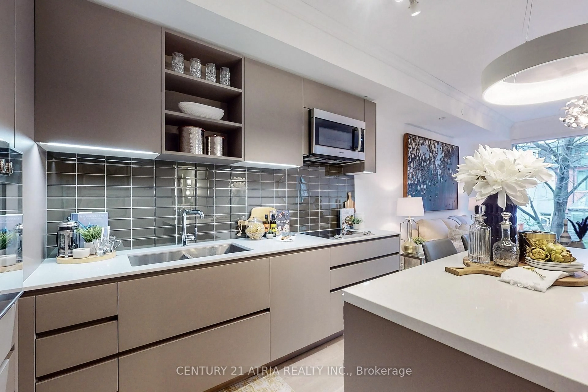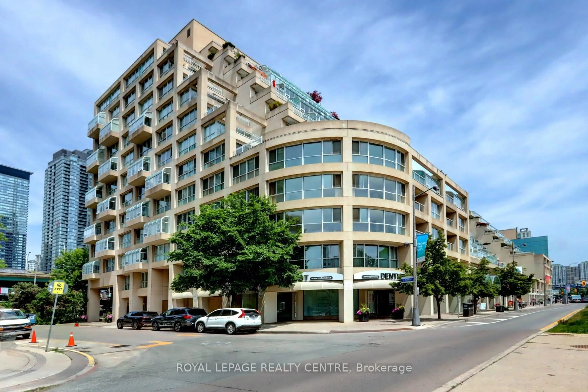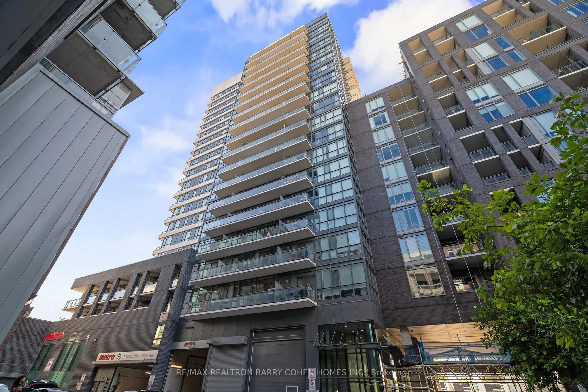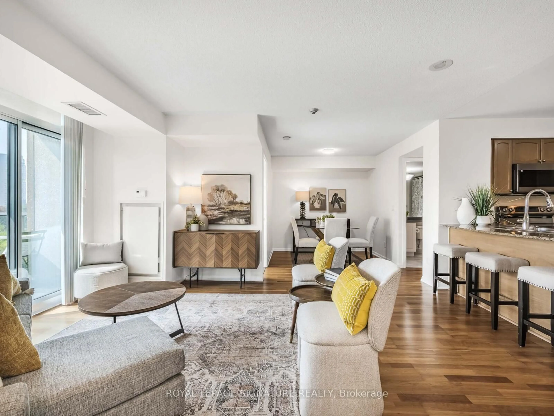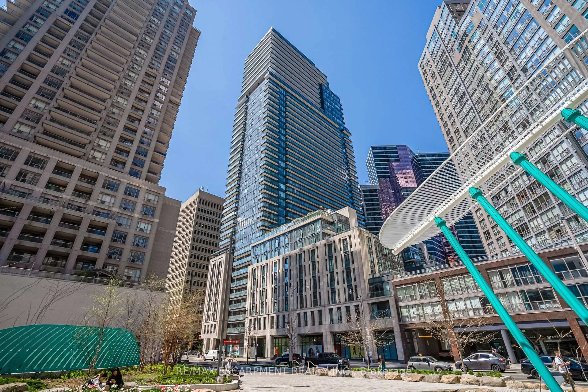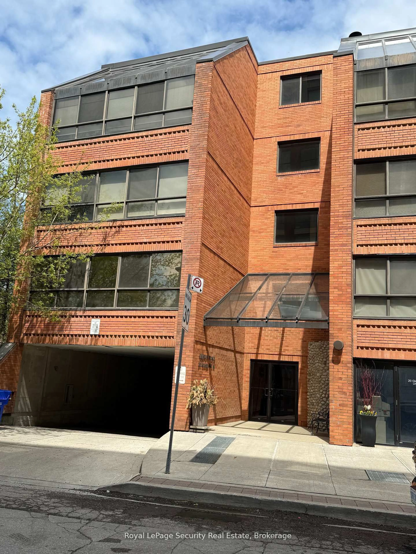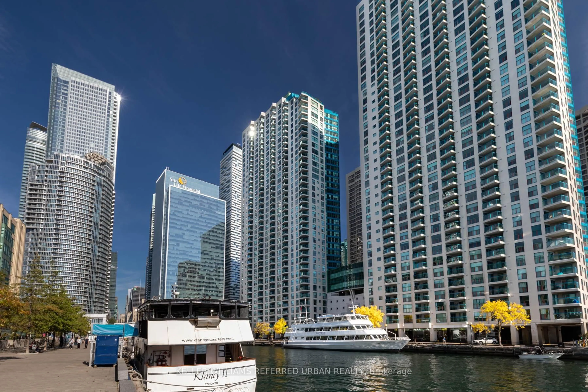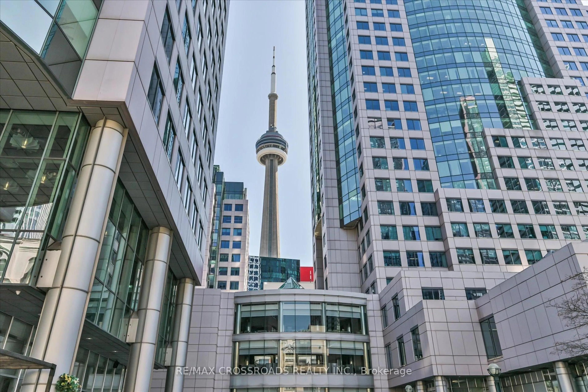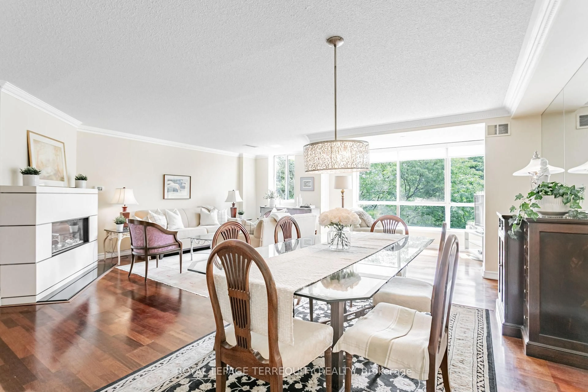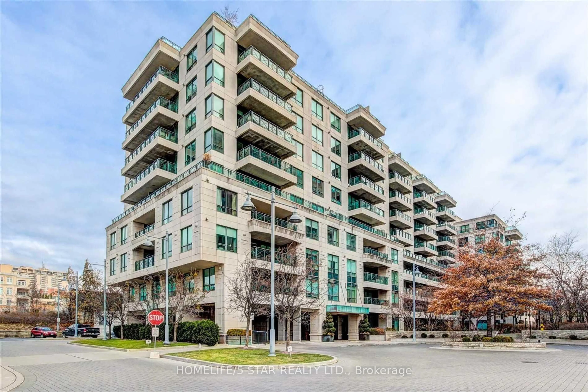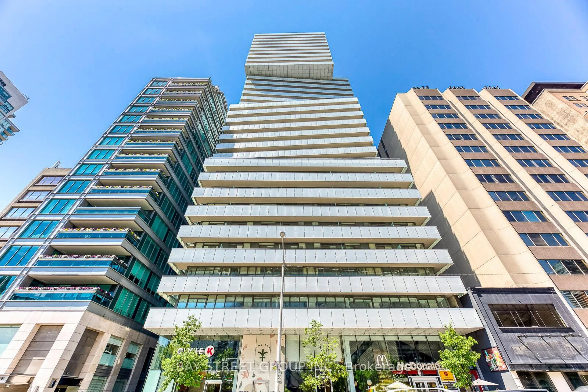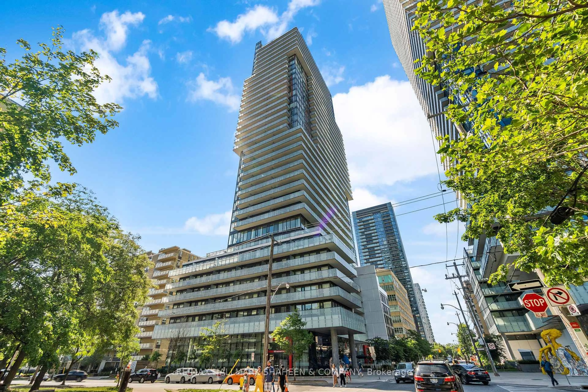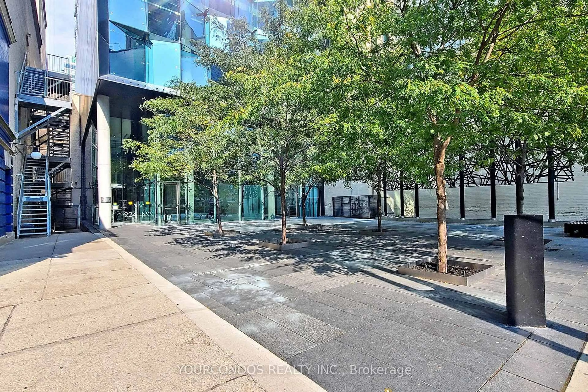128 Pears Ave #305, Toronto, Ontario M5R 1T2
Contact us about this property
Highlights
Estimated valueThis is the price Wahi expects this property to sell for.
The calculation is powered by our Instant Home Value Estimate, which uses current market and property price trends to estimate your home’s value with a 90% accuracy rate.Not available
Price/Sqft$1,179/sqft
Monthly cost
Open Calculator

Curious about what homes are selling for in this area?
Get a report on comparable homes with helpful insights and trends.
+2
Properties sold*
$1.6M
Median sold price*
*Based on last 30 days
Description
Welcome to this stunning 1-bedroom + den, 2-bathroom suite in an exclusive 11-storey boutique building with only 45 residences- a rare gem that truly stands apart from typical Yorkville condos. This bright 774 sq. ft. suite offers unobstructed greenery views and a large balcony with a gas line for BBQs-perfect for entertaining. The thoughtfully designed layout features a chef-inspired kitchen with a centre island, Italian Poliform millwork, 9-ft smooth ceilings, sleek hardwood flooring, and oversized windows and doors that flood the space with natural light. The versatile den is ideal as a home office, library or guest room. Residents enjoy impressive amenities, including 24-hour concierge, gym, guest suite, and an expansive event room with soaring ceilings, fireplace and walk-out to furnished tree-lined granite terrace - perfect for hosting your sigificant celebrations. One underground parking included! This prime location offers convenient walking access to Yorkville & Summerhill, Ramsden Park with tennis courts, dog park and playground, walking distance to Rosedale and Bedford Subway Station. Steps from Whole Foods, Hazelton Lanes, Equinox and Yorkville dining. This is more than a condo-it's a lifestyle.
Property Details
Interior
Features
Main Floor
Living
3.71 x 4.09hardwood floor / Balcony / Open Concept
Dining
3.71 x 3.58hardwood floor / Combined W/Kitchen
Den
2.34 x 2.87Hardwood Floor
Kitchen
3.71 x 3.58hardwood floor / B/I Appliances / Combined W/Dining
Exterior
Features
Parking
Garage spaces 1
Garage type Underground
Other parking spaces 0
Total parking spaces 1
Condo Details
Amenities
Bbqs Allowed, Bike Storage, Concierge, Guest Suites, Party/Meeting Room, Visitor Parking
Inclusions
Property History
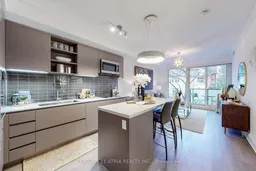 32
32