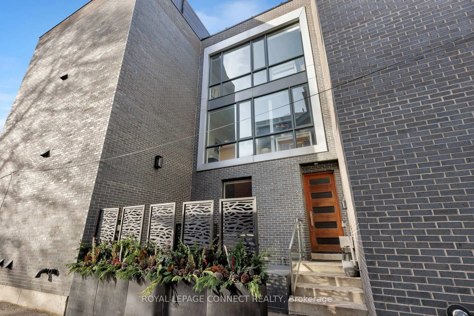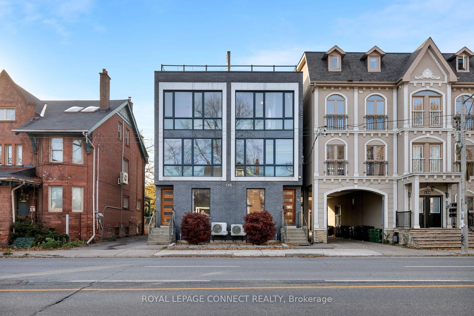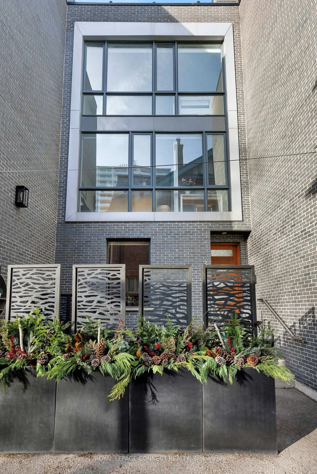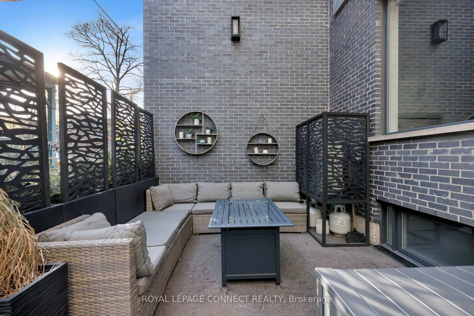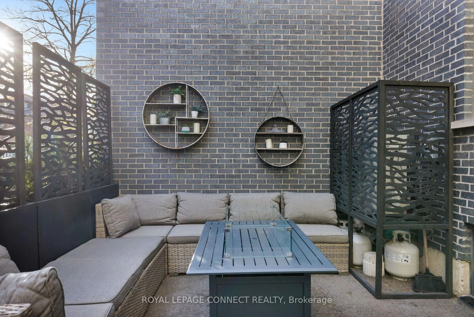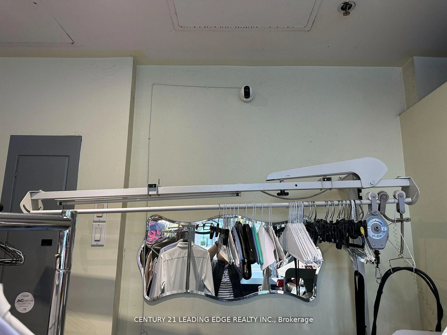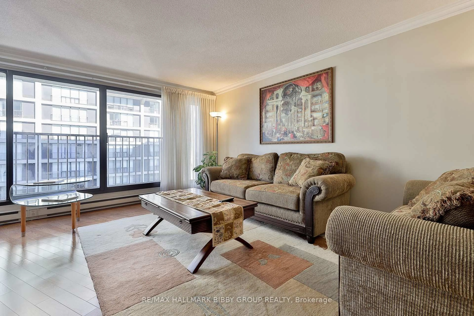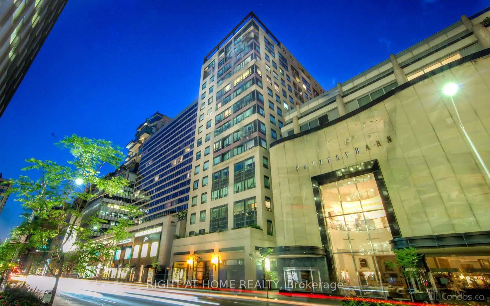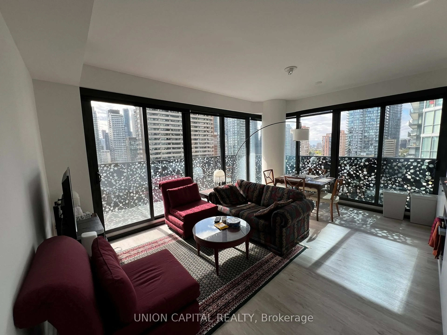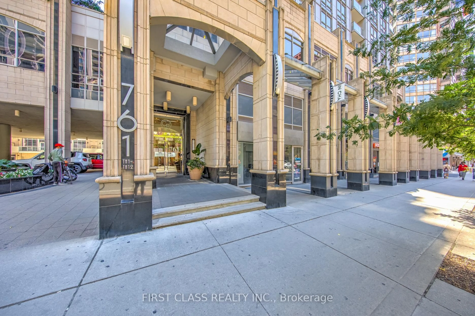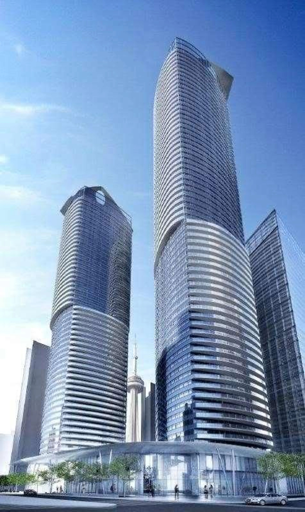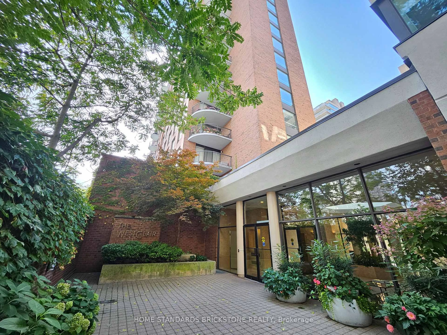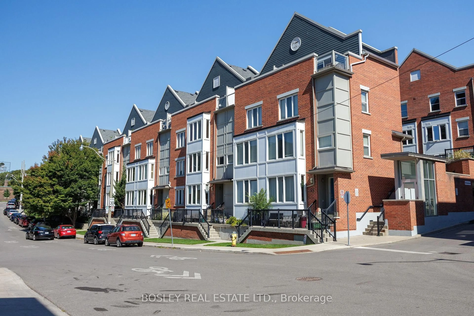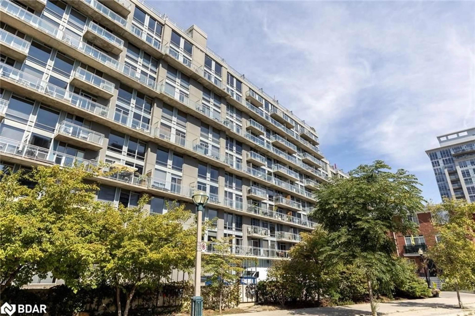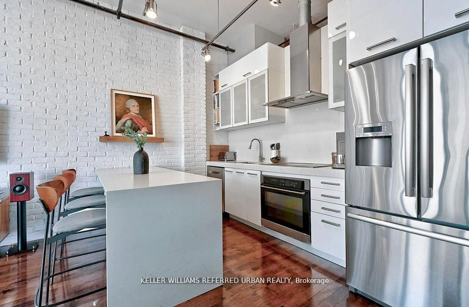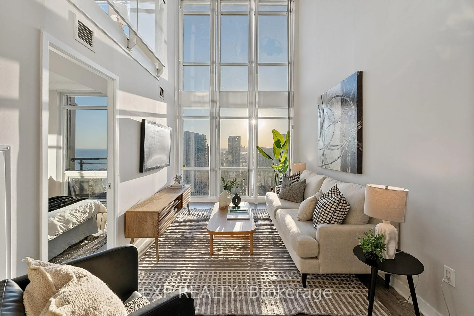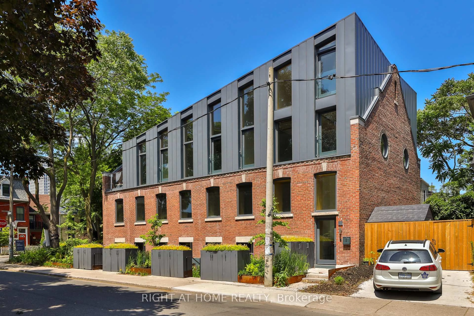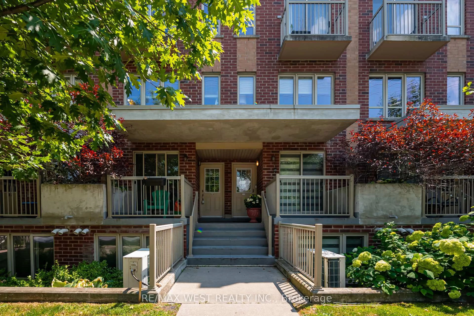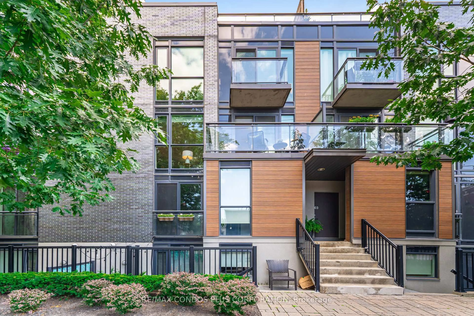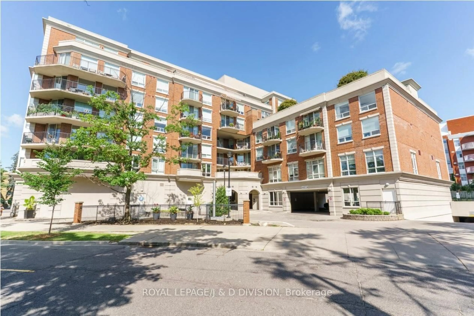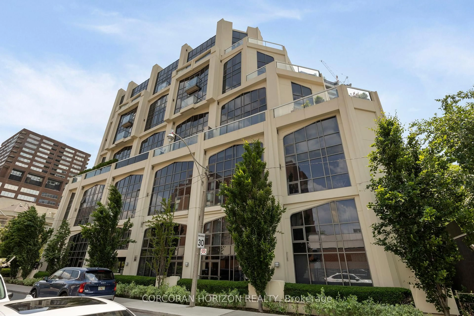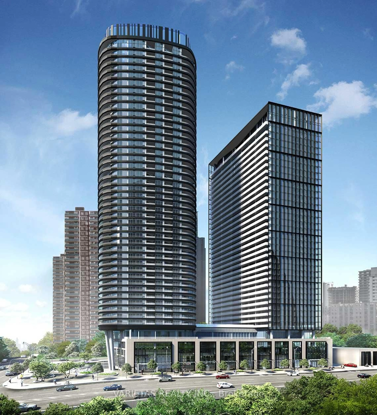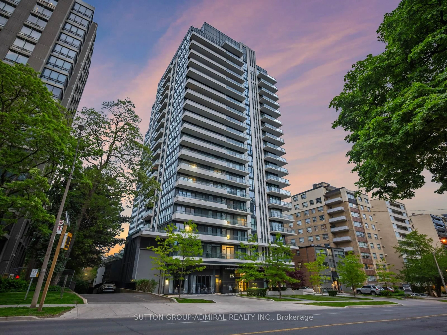126 Spadina Rd #TH3, Toronto, Ontario M5R 2T8
Contact us about this property
Highlights
Estimated valueThis is the price Wahi expects this property to sell for.
The calculation is powered by our Instant Home Value Estimate, which uses current market and property price trends to estimate your home’s value with a 90% accuracy rate.Not available
Price/Sqft$1,261/sqft
Monthly cost
Open Calculator

Curious about what homes are selling for in this area?
Get a report on comparable homes with helpful insights and trends.
+6
Properties sold*
$1.2M
Median sold price*
*Based on last 30 days
Description
Welcome to the Annex Town5 Boutique Condo Complex; An Intimate Five Suite Collection of Designer Towns at Spadina & Dupont. Townhome 3 Offers 1,488sq.ft of Modern Finished Space on 4 Floors. 2+1 Bedrooms, 3 Bathrooms, Bright & Spacious Open Concept Design, Floating Stairs with Tempered Glass Railings, White Oak Hardwood Floors, High Ceilings & Floor to Ceiling Windows. Over 500sq.ft of Outdoor Space Includes an Exclusive Use Front Patio & A Breathtaking Rooftop Terrace with Panoramic City Skyline Views. Open Concept Living and Dining, The Tastefully Designed Kitchen Offers an Island/Breakfast Bar, SS Appliances and Timeless Quartz Counters. Two Large Bedrooms with Custom Built-ins on the 2nd & 3rd Floor, Both Have Office Nooks and Slick Semi Ensuite Bathrooms. The Fully Finished Lower Level with 8.5' Ceilings Can Serve as a Family Room or Additional Bedroom as Required. The Rooftop Terrace was Recently Renovated & Reimagined with Fresh Roofing, Decking, Railings and Parapet Finishing; Complete with Natural Gas BBQ Line ... A+++. Super Convenient Location with Loads of Public Transit Options, Downtown Shopping & Entertainment, U of T... All in Short Walking Distance.
Property Details
Interior
Features
Lower Floor
Family
5.19 x 4.14hardwood floor / Above Grade Window / 3 Pc Bath
Exterior
Features
Parking
Garage spaces -
Garage type -
Total parking spaces 1
Condo Details
Amenities
Bbqs Allowed
Inclusions
Property History
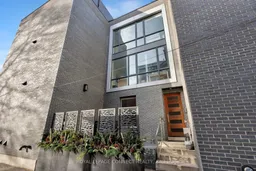 43
43