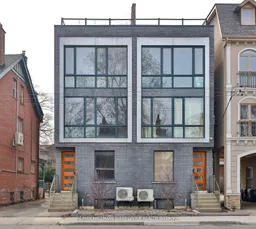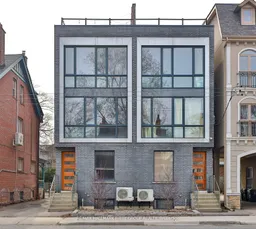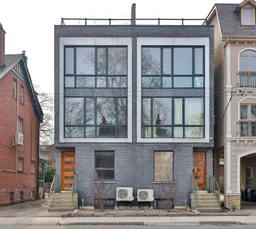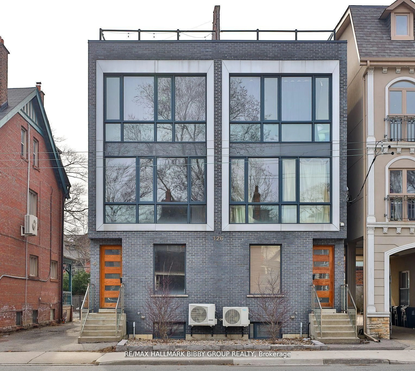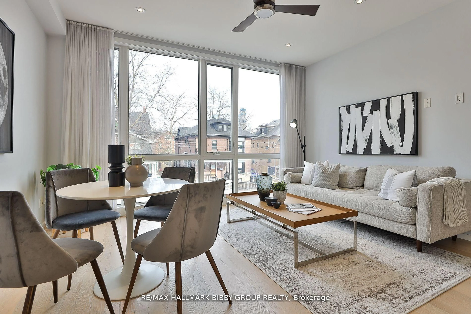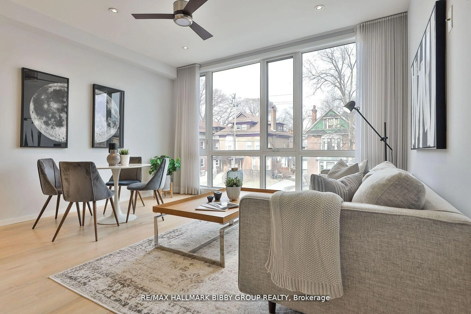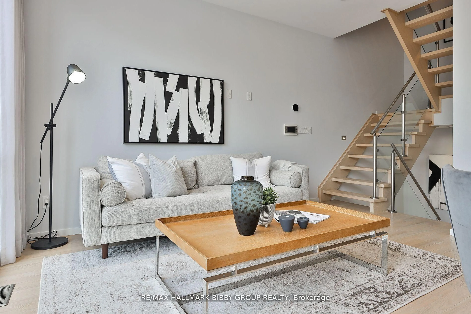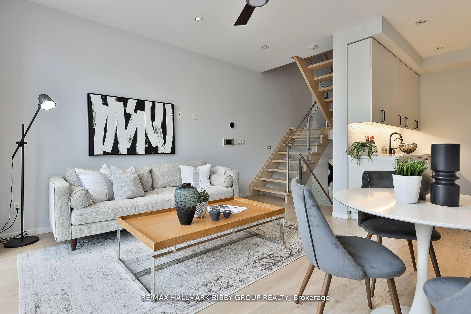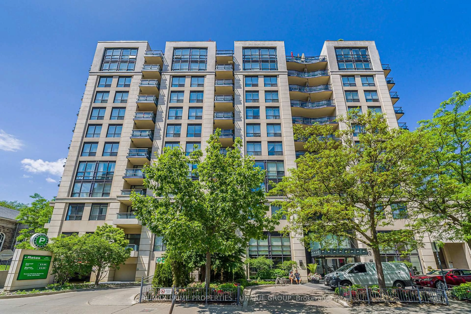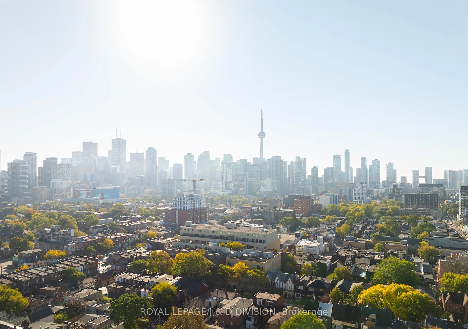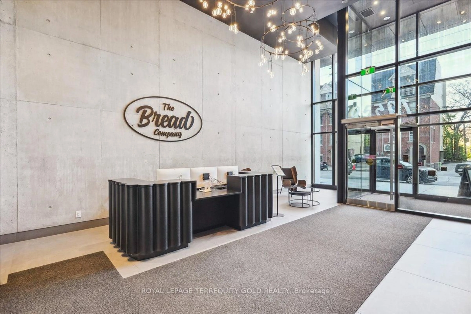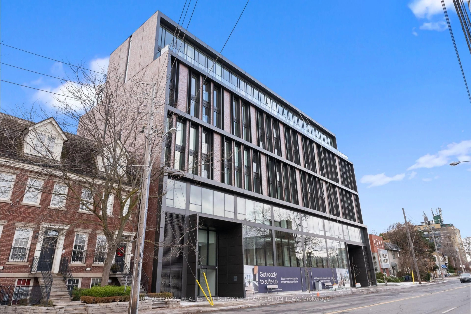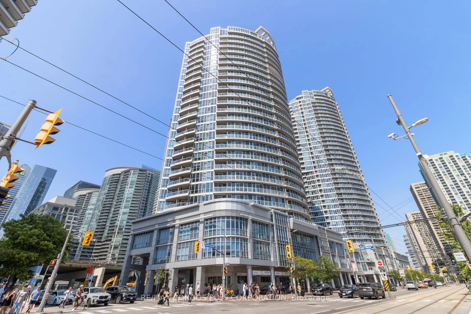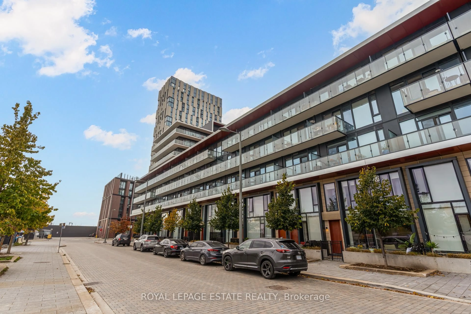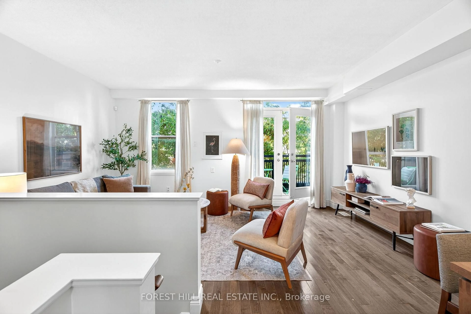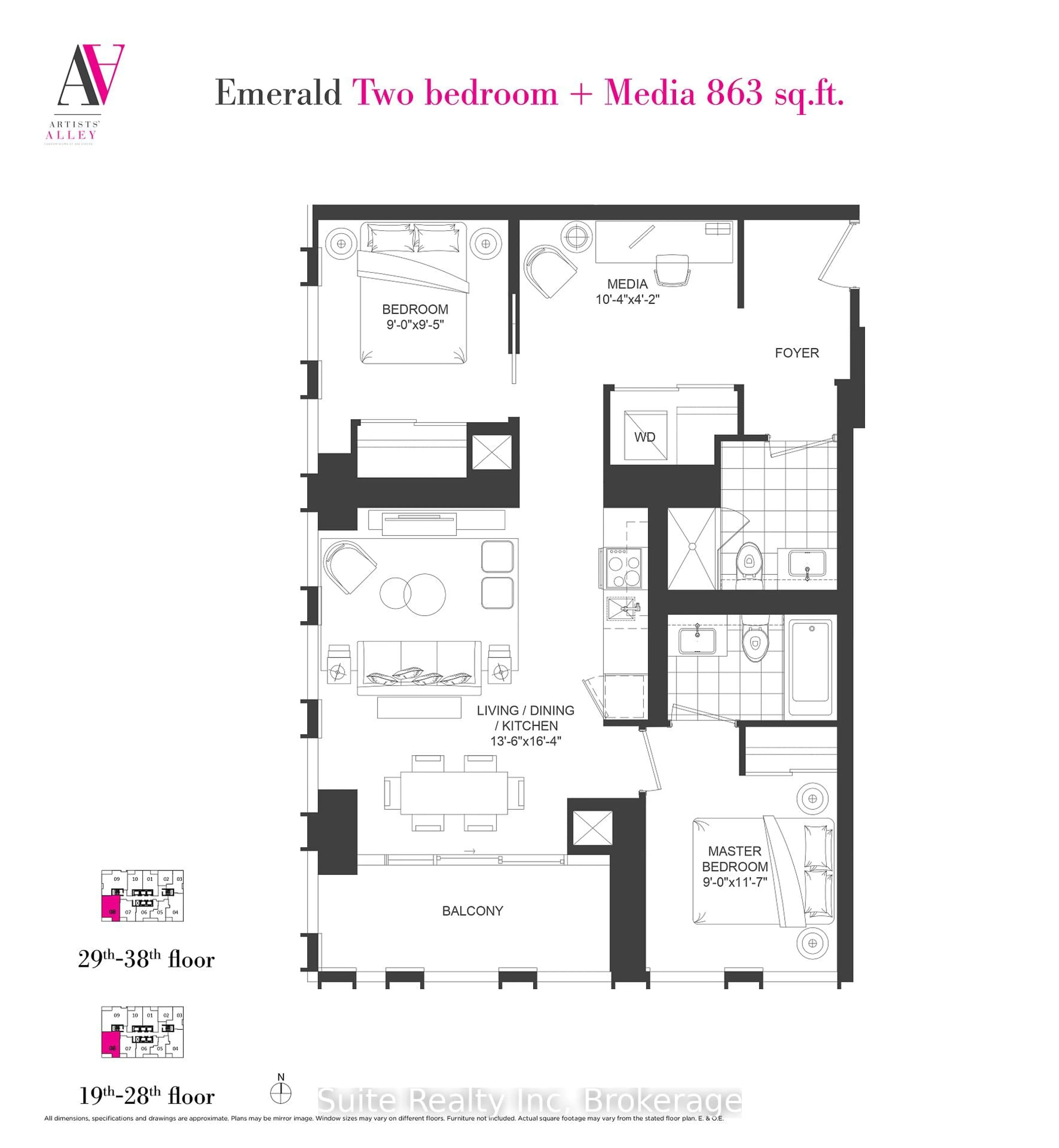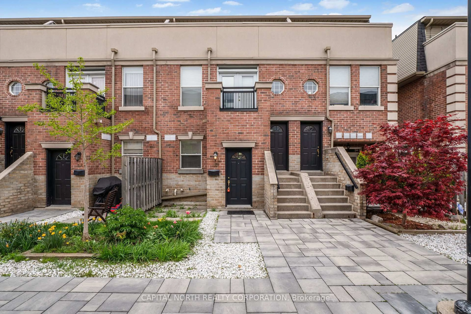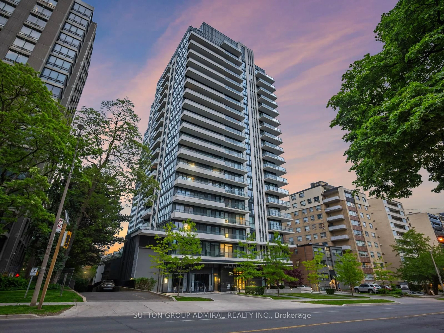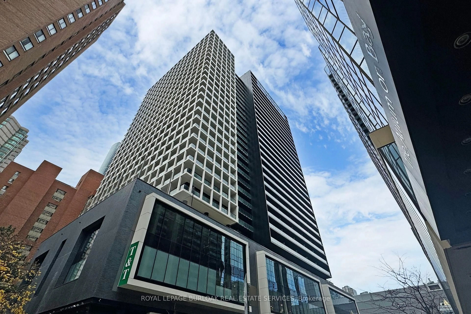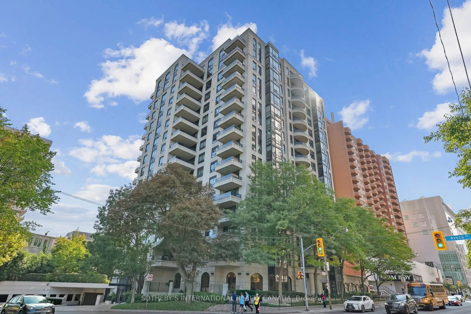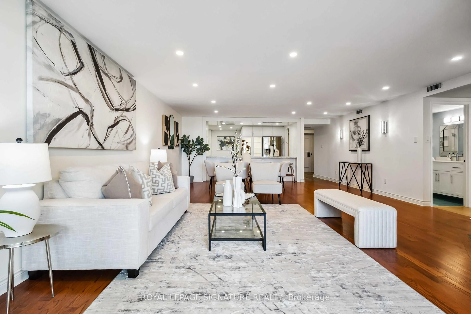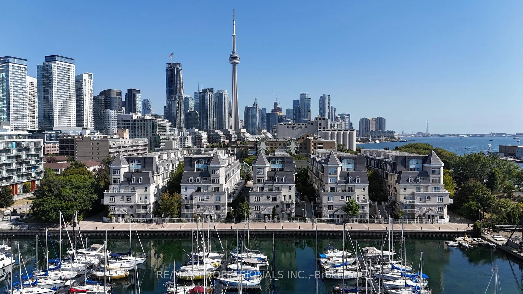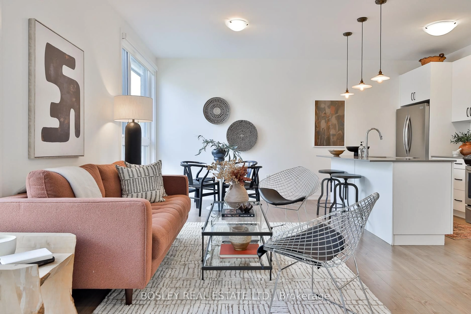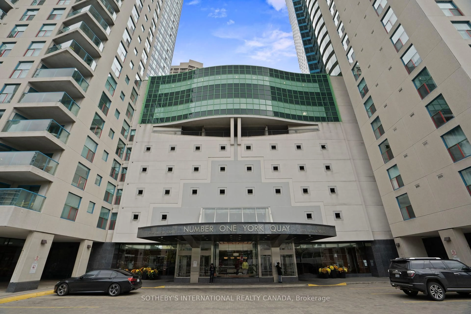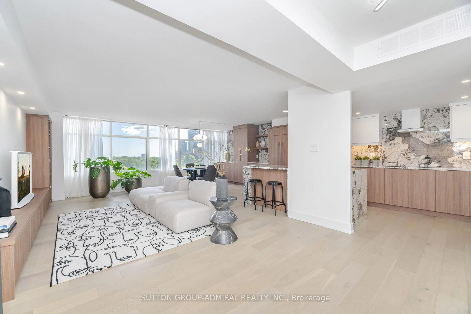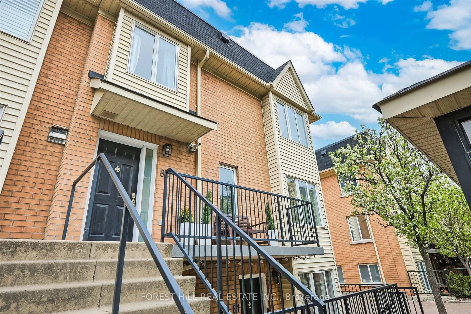126 Spadina Rd #4, Toronto, Ontario M5R 2T8
Contact us about this property
Highlights
Estimated valueThis is the price Wahi expects this property to sell for.
The calculation is powered by our Instant Home Value Estimate, which uses current market and property price trends to estimate your home’s value with a 90% accuracy rate.Not available
Price/Sqft$936/sqft
Monthly cost
Open Calculator

Curious about what homes are selling for in this area?
Get a report on comparable homes with helpful insights and trends.
+6
Properties sold*
$1.2M
Median sold price*
*Based on last 30 days
Description
Just Steps From Bloor & Spadina, Dupont Stations, Annex And Exceptional Retail Options. This Exceptionally Designed, Two-Bedroom + Den, Urban Townhome Offers A Unique Quality Of Life With Superior Craftsmanship & Fine Interior Finishes Throughout. Thoughtfully Designed, The Stunning Residence Features An Expansive Interior Over Four Well-Appointed Floors Accessed From An Open Riser Staircase. The Second Level Showcases A Spacious Living & Dining Room Which Seamlessly Integrates Into A Refined Modern Kitchen With Top Of The Line Appliances & An Abundance Of Storage. The Flexible Main Level Overlooks The Front Gardens And Could Accommodate A Family Room, Home Office Or Bedroom For Families, With A 2-Piece Powder Room. The Decadent Primary Bedroom Suite Occupies The Entire Third Floor With A Custom Closet System & 3-Piece Spa-Like Ensuite Bathroom. The Lower Level Could Be Used As A Family Room, Home Gym Or Bedroom And Includes A 3-Piece Ensuite And Laundry. The Rooftop Garden Provides Approximately 300 Square Feet Of Unparalleled, Jaw-Dropping Terrace Space Ready With Water And Gas Rough-Ins For Summertime Enjoyment With Captivating CN Tower Views Or Those With A Green Thumb. Convenient Parking Located At The Rear Of Complex. Steps To Shopping & Restaurants Of Bloor Street, Dupont & Harbord. Easy Access To The University of Toronto, UHN, Queens Park, Christie Pits, Casa Loma, Royal Ontario Museum, Yorkville & Public Transit.
Property Details
Interior
Features
Lower Floor
Br
4.49 x 5.57hardwood floor / 3 Pc Ensuite / Closet Organizers
Exterior
Features
Parking
Garage spaces -
Garage type -
Total parking spaces 1
Condo Details
Amenities
Bbqs Allowed
Inclusions
Property History
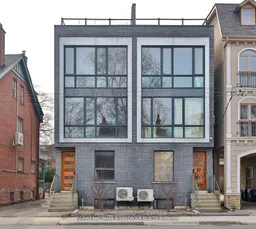 43
43