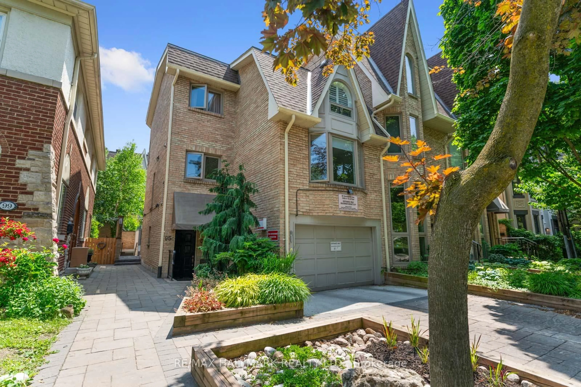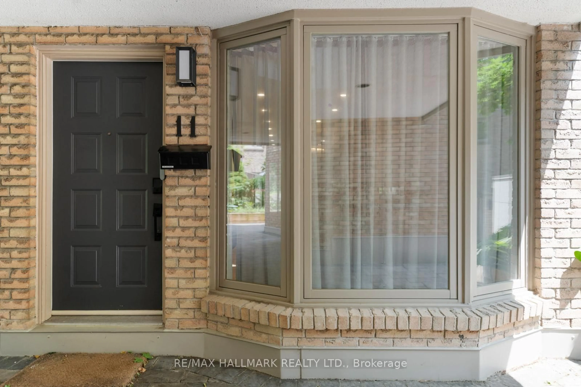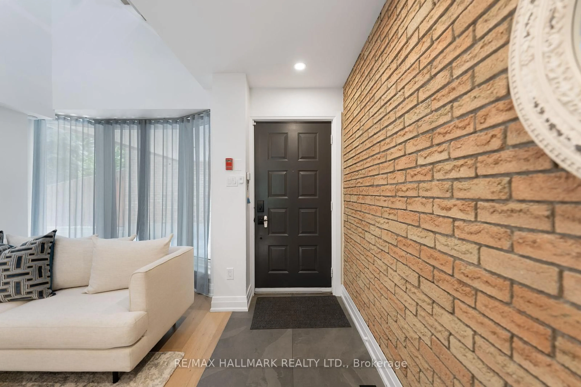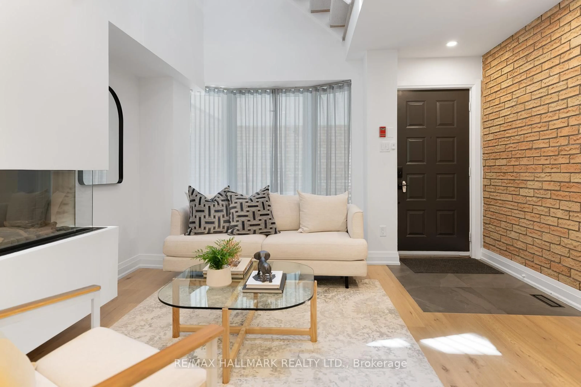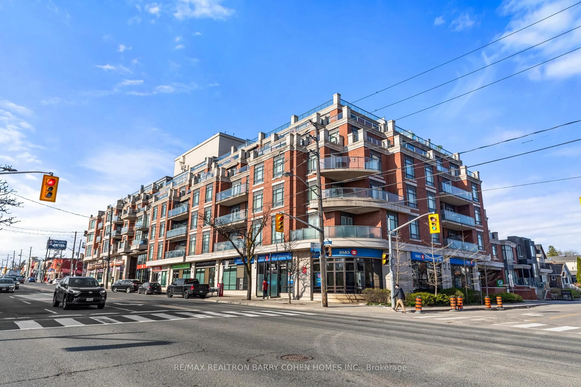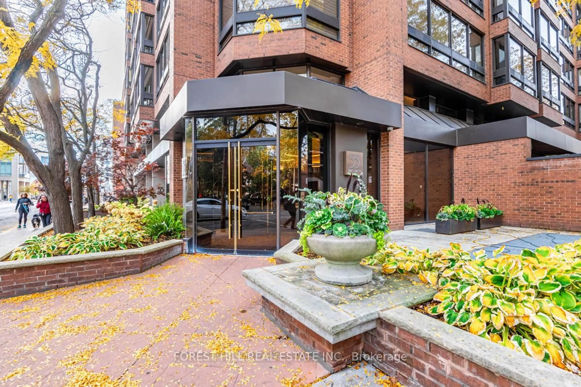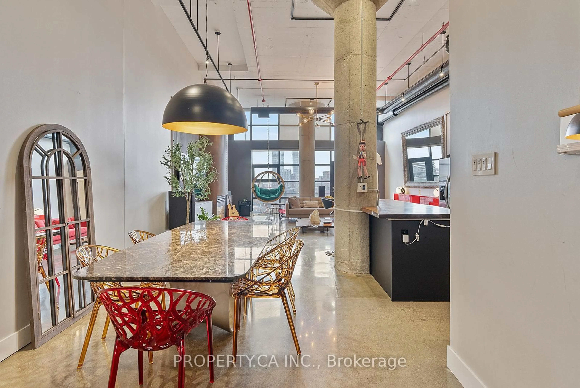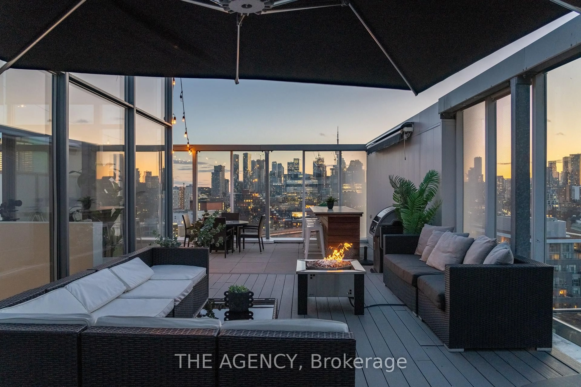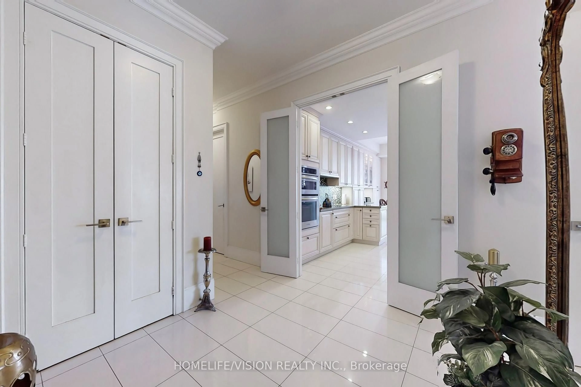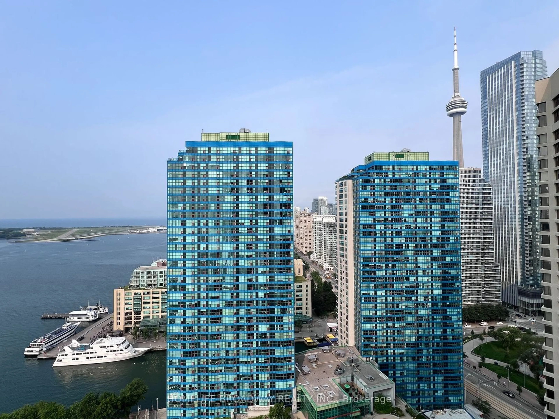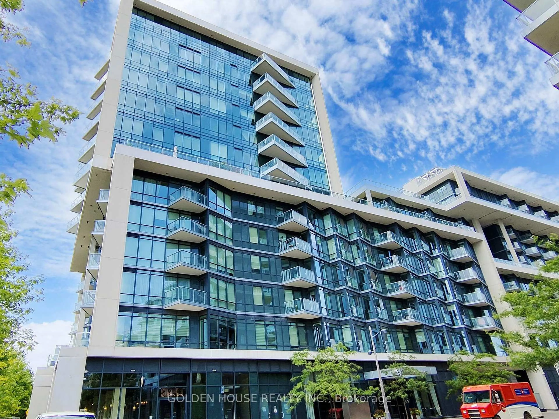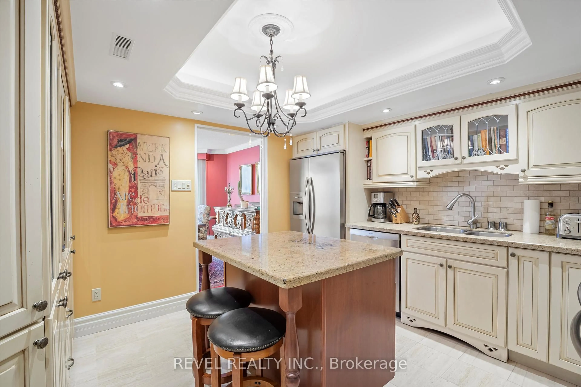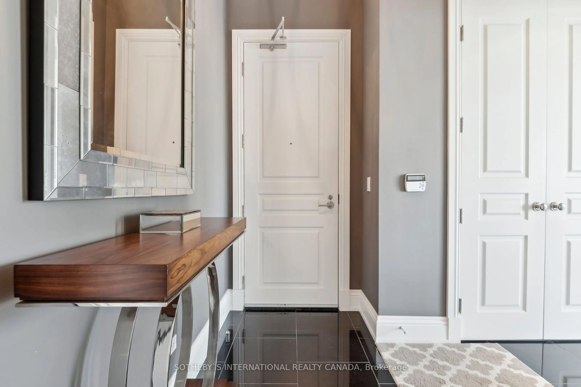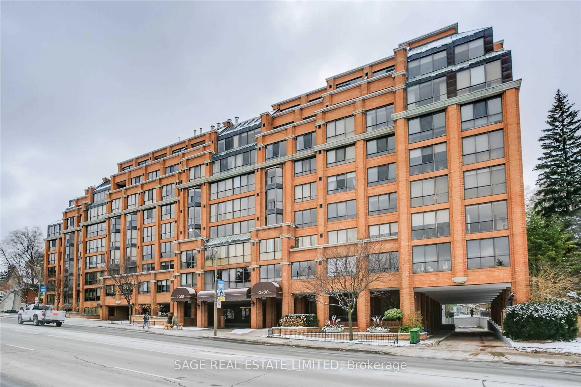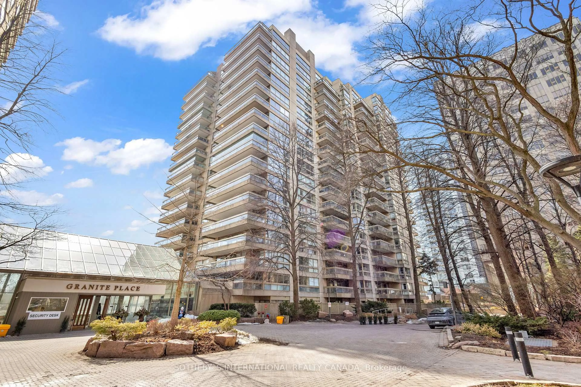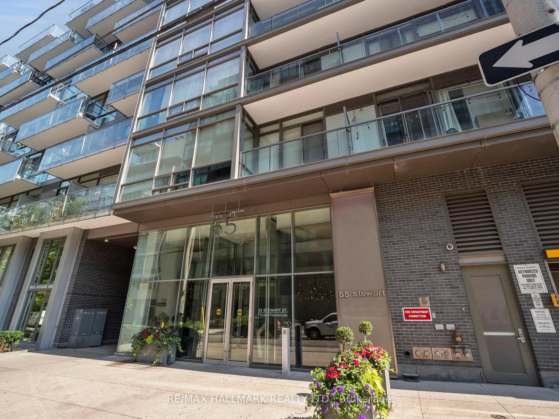95 Summerhill Ave #11, Toronto, Ontario M4T 1B1
Contact us about this property
Highlights
Estimated valueThis is the price Wahi expects this property to sell for.
The calculation is powered by our Instant Home Value Estimate, which uses current market and property price trends to estimate your home’s value with a 90% accuracy rate.Not available
Price/Sqft$981/sqft
Monthly cost
Open Calculator

Curious about what homes are selling for in this area?
Get a report on comparable homes with helpful insights and trends.
+2
Properties sold*
$2M
Median sold price*
*Based on last 30 days
Description
Live the Summerhill Lifestyle in This Turn-Key Townhome, Welcome to Townhouse #11 - 95 Summerhill Avenue, where luxury living meets one of Torontos most walkable and prestigious neighbourhoods. Just steps to Yonge Street's top restaurants, boutique shops, Terroni, the iconic Summerhill LCBO, Ramsden Park, Toronto Lawn & Tennis Club, and vibrant Yorkville. This is urban living at its best. #11- is a corner unit located at the back of the complex.Inside, this beautifully renovated 3+1 bedroom, 3-bathroom townhome offers a bright, functional layout with thoughtful upgrades throughout. Wide-plank white oak hardwood floors lead you through the open-concept main floor, featuring a designer kitchen with stone counters, stainless steel appliances, gas range, and floating shelves. The inviting living space is anchored by a floating gas fireplace and opens to a massive private patio perfect for summer entertaining or quiet lounging. Upstairs, the second level offers two oversized bedrooms, an updated bath, and a private balcony. The third-floor primary retreat stuns with vaulted ceilings, a large walk-in closet, and spa-like ensuite with double vanity, glass shower, and vanity station. A bonus glass-enclosed office opens to a private rooftop deck, ideal for work or relaxation. The lower level is sun-filled space offering excellent flexibility to utilize this amazing space, with skylights, a spacious recreation room, home gym area, and direct access to secure underground parking and ample storage. Plus, theres no shortage of green space all around the property, just down the street is direct access to the Summerhill ravine, which leads to the Beltline Trail, and Evergreen Brickworks. A rare opportunity to own a stylish, move-in ready home in the heart of Summerhill.
Property Details
Interior
Features
Main Floor
Living
3.88 x 4.44Gas Fireplace / hardwood floor / Bay Window
Dining
3.88 x 2.85Combined W/Living / hardwood floor / Pot Lights
Kitchen
3.88 x 4.45Stainless Steel Appl / W/O To Yard / Stone Counter
Exterior
Features
Parking
Garage spaces 1
Garage type Underground
Other parking spaces 0
Total parking spaces 1
Condo Details
Amenities
Bbqs Allowed, Visitor Parking
Inclusions
Property History
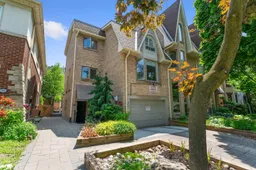 49
49