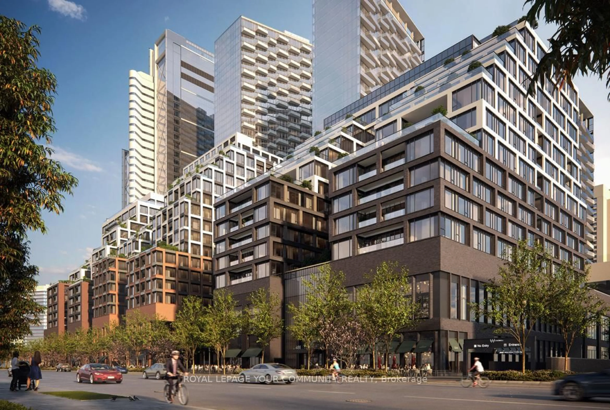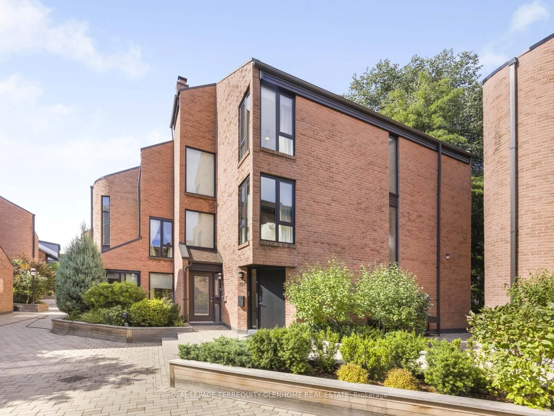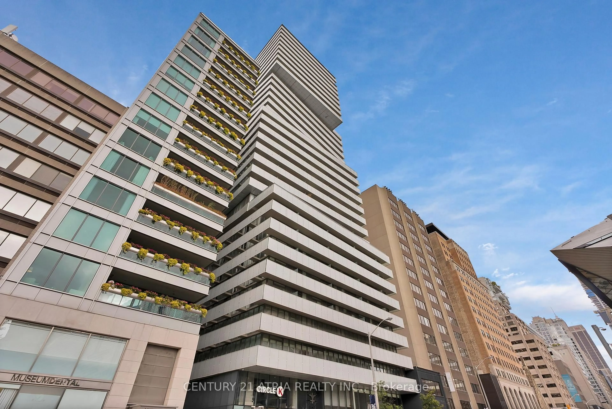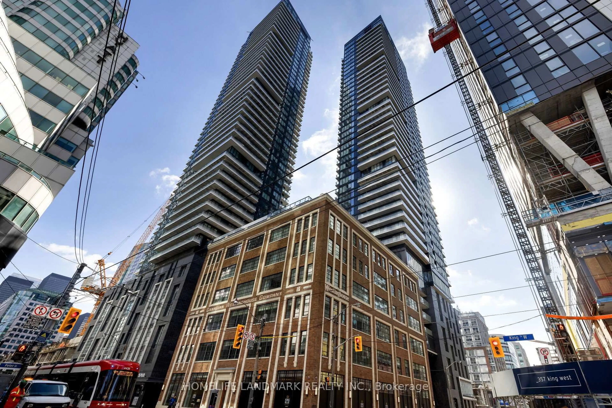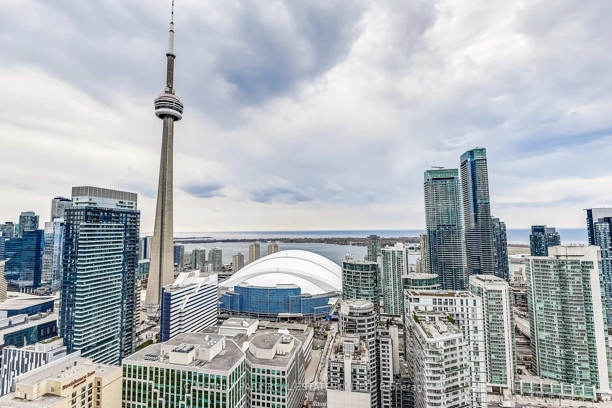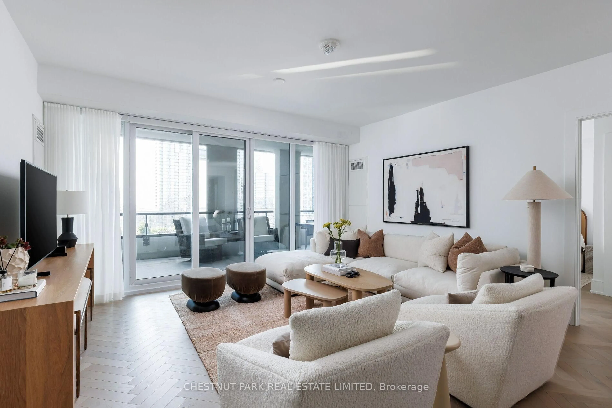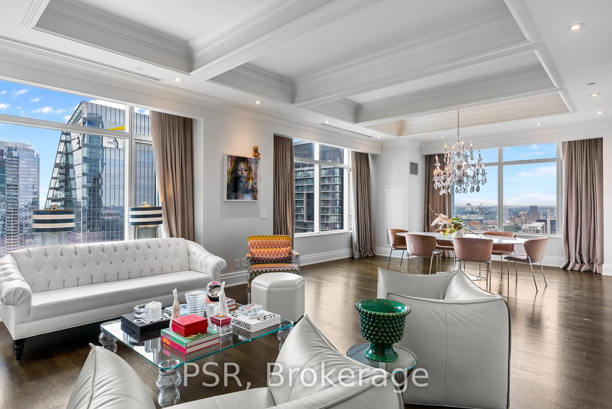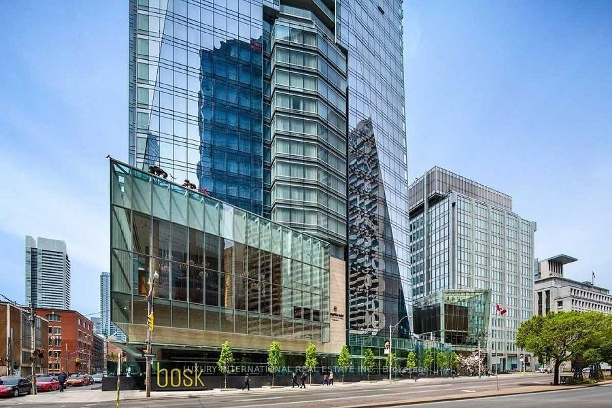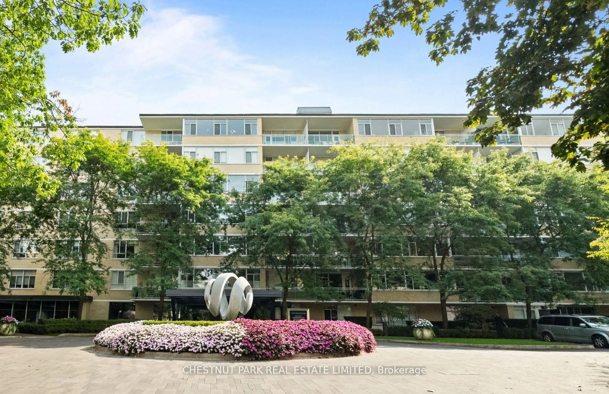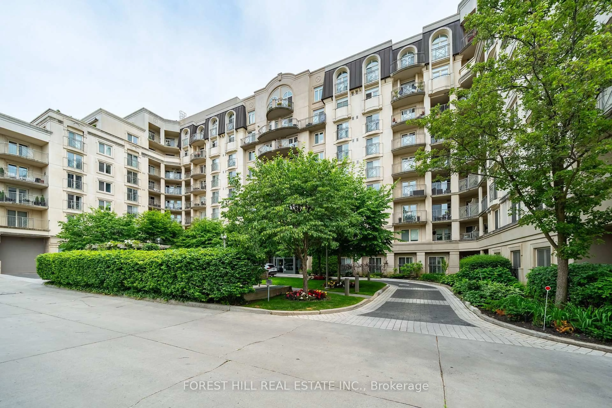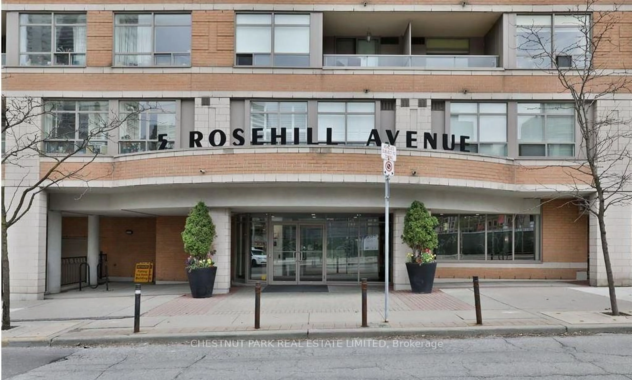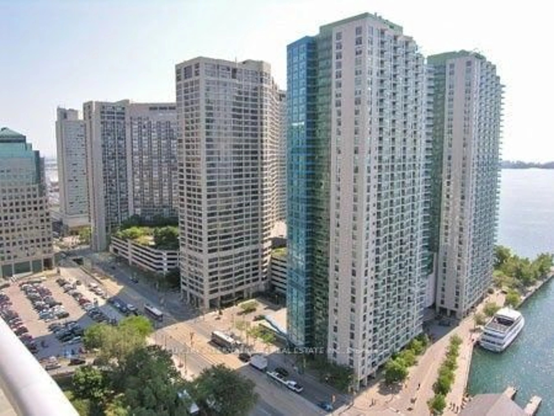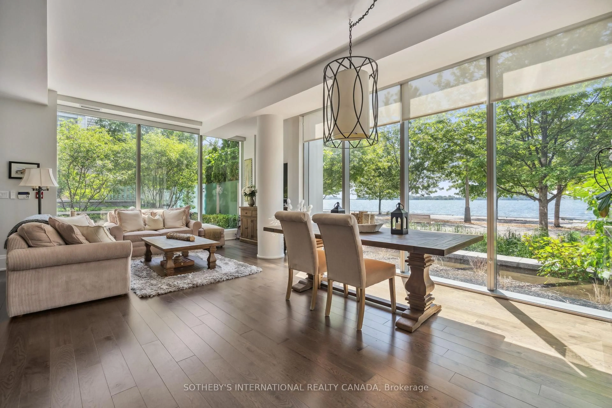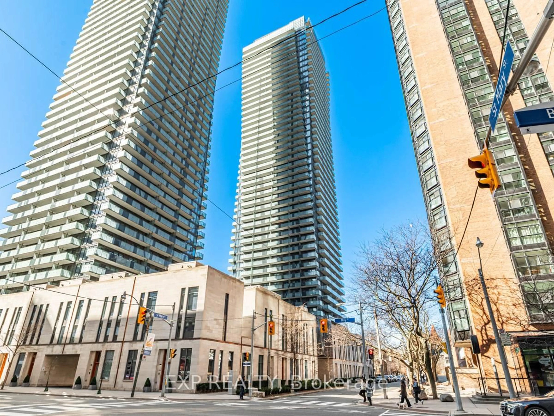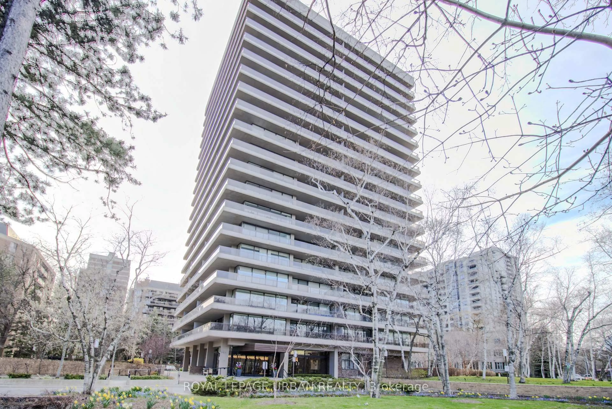Step into a world of elegance and sophistication at The Residences at The Ritz-Carlton which is second to none and offers an unparalleled lifestyle in Toronto's Financial, Entertainment, and Theatre Districts. This meticulously designed 2-bedroom, 2-bathroom suite spans approximately 1,560 sq ft of luxurious living space. It features a formal entrance with a double-door hall closet, a walk-in laundry room, and elegant crown mouldings throughout. The open-concept living and dining areas are brightened by wall-to-wall, floor-to-ceiling north-facing windows and boast herringbone hardwood floors, a gas fireplace with a granite surround, and seamless flow into the chef's kitchen. The kitchen is equipped with custom granite countertops, top-of-the-line stainless steel appliances, and serene workspace. The primary bedroom retreat features a double-door entrance, hardwood flooring, wall-to-wall windows, custom-organized closets, and a spa-like 6-piece marble ensuite with asoaker tub and heated towel rack. The second bedroom also offers generous storage, hardwood flooring, and elegant finishes. The Suite includes a 4-piece secondary bathroom with a soft-toned vanity with intricate detailing providing ample storage space. Additional highlights include 2 parking spots and 1 storage locker. Residents enjoy world-class amenities, including concierge and security, valet parking, an indoor saltwater pool, a fitness centre, spa facilities, a private residential lobby, a business centre, guest suites, a party room, and access to all hotel amenities. Situated steps from the finest theatres, restaurants, and cultural attractions, this residence is directly connected to the PATH system. Experience an exceptional standard of luxury at The Residences at The Ritz-Carlton. The Residences at the Ritz-Carlton provide residents with the finest collection of amenities including valet parking, 24-hour concierge services, access to the 5-star hotel + spa, indoor swimming pool, fitness centre
Inclusions: Appliances Wolf Gas Range, Sub-Zero Fridge, Small Wine Fridge, Wolf Oven, Wolf Microwave, Washer and Dryer Combo, All Electric Light Fixtures. All window coverings and shades. Two Parking and One Locker.
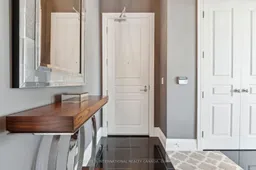 40
40

